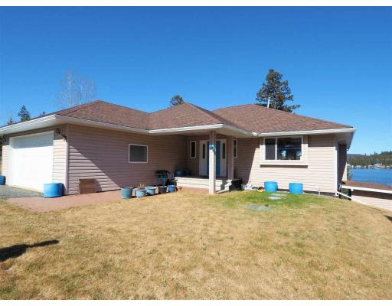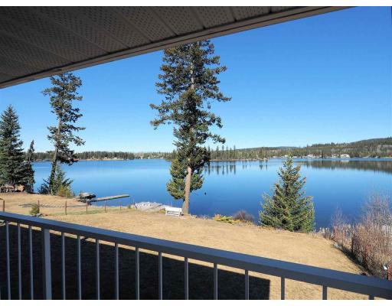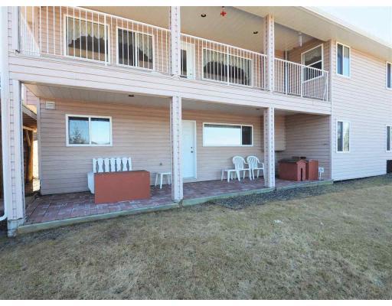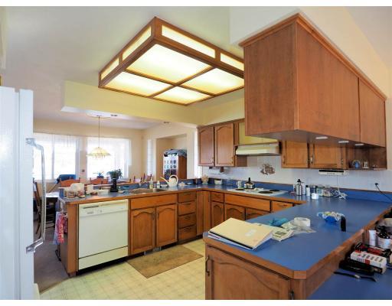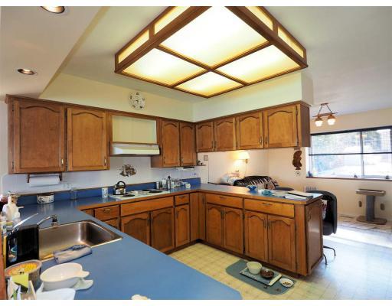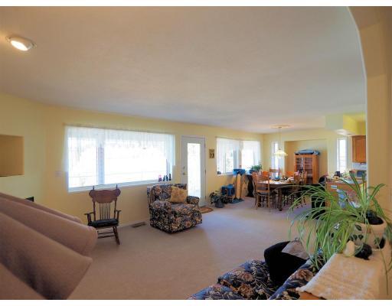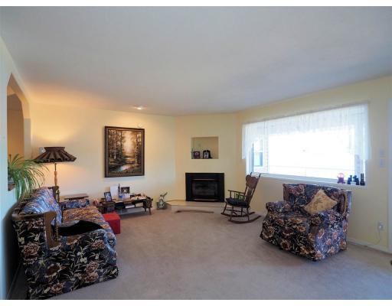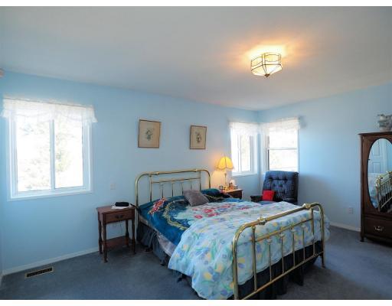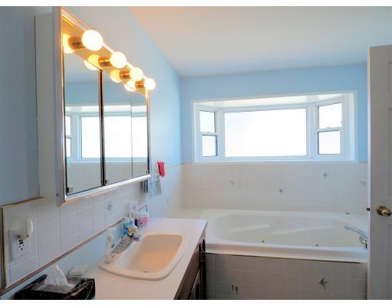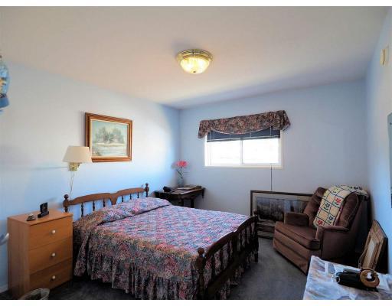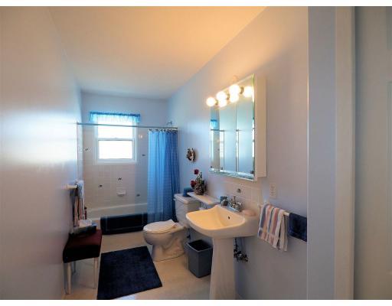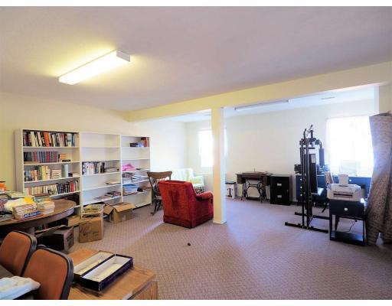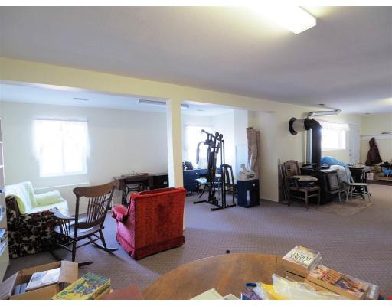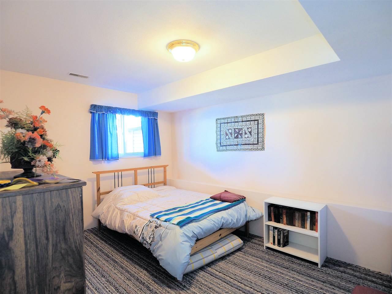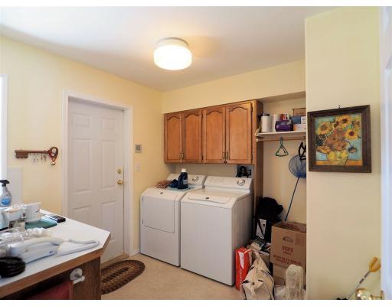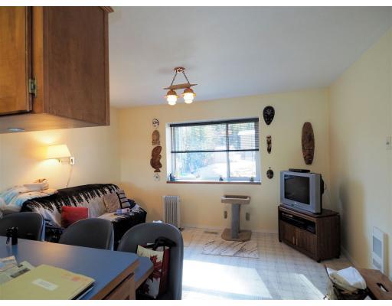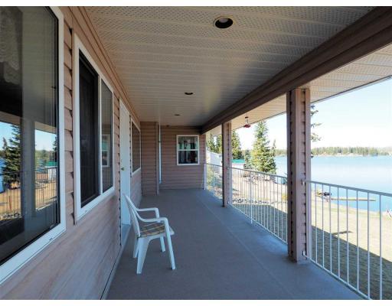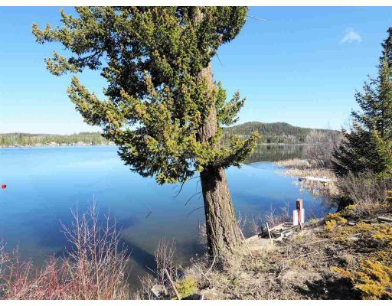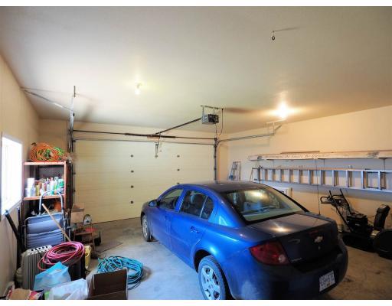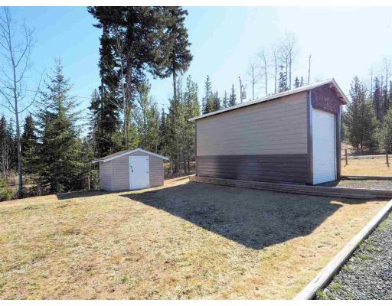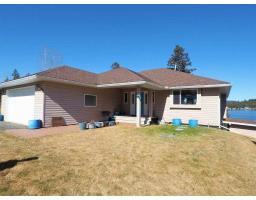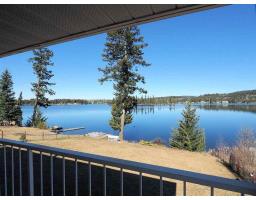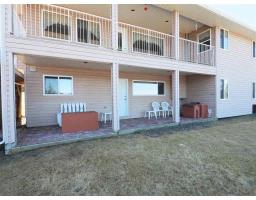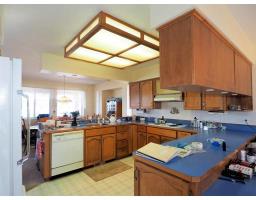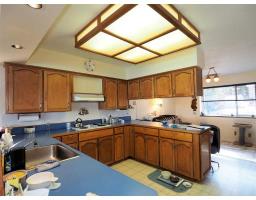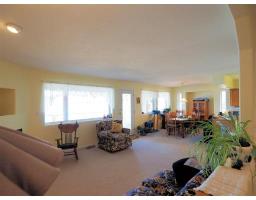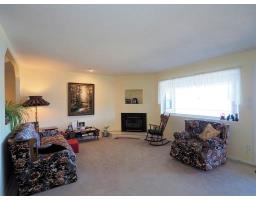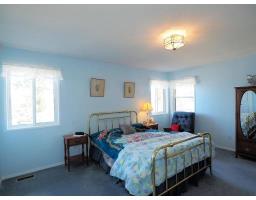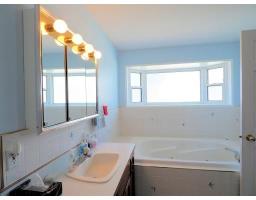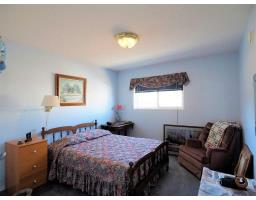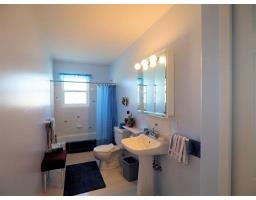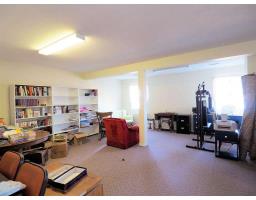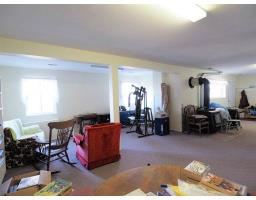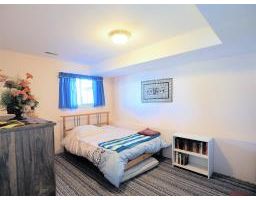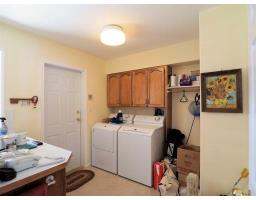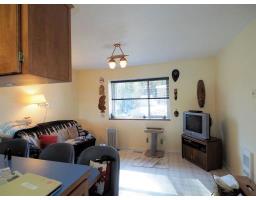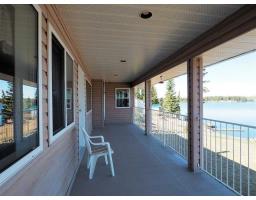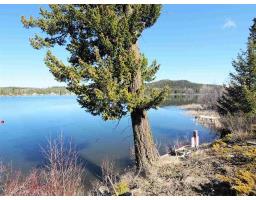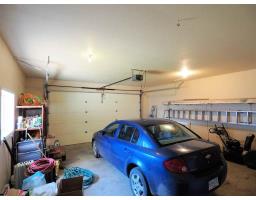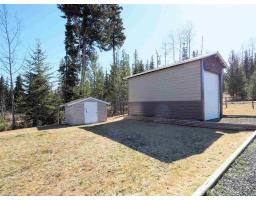7573 Beazley Road Deka Lake / Sulphurous / Hathaway Lakes, British Columbia V0K 1X3
2 Bedroom
3 Bathroom
2715 sqft
Fireplace
Waterfront
$629,900
Amazing Deka Lake waterfront! This quality-built home is sure to impress you for your recreation or retirement home! Go fishing or swimming right from your own shoreline. Room for the trailer in the detached shop. Double garage, open-concept main area, large rec room in the basement, and plenty of room for the extended family. L#9471/MAS (id:22614)
Property Details
| MLS® Number | R2365402 |
| Property Type | Single Family |
| View Type | Lake View |
| Water Front Type | Waterfront |
Building
| Bathroom Total | 3 |
| Bedrooms Total | 2 |
| Appliances | Washer, Dryer, Refrigerator, Stove, Dishwasher |
| Basement Development | Finished |
| Basement Type | Full (finished) |
| Constructed Date | 1995 |
| Construction Style Attachment | Detached |
| Fireplace Present | Yes |
| Fireplace Total | 1 |
| Foundation Type | Concrete Perimeter |
| Roof Material | Asphalt Shingle |
| Roof Style | Conventional |
| Stories Total | 2 |
| Size Interior | 2715 Sqft |
| Type | House |
Land
| Acreage | No |
| Size Irregular | 18295 |
| Size Total | 18295 Sqft |
| Size Total Text | 18295 Sqft |
Rooms
| Level | Type | Length | Width | Dimensions |
|---|---|---|---|---|
| Basement | Recreational, Games Room | 17 ft ,3 in | 22 ft | 17 ft ,3 in x 22 ft |
| Basement | Den | 10 ft ,2 in | 14 ft | 10 ft ,2 in x 14 ft |
| Basement | Recreational, Games Room | 14 ft | 18 ft ,3 in | 14 ft x 18 ft ,3 in |
| Basement | Utility Room | 20 ft ,1 in | 15 ft | 20 ft ,1 in x 15 ft |
| Basement | Storage | 9 ft ,8 in | 7 ft ,3 in | 9 ft ,8 in x 7 ft ,3 in |
| Main Level | Living Room | 16 ft | 14 ft | 16 ft x 14 ft |
| Main Level | Dining Room | 13 ft | 10 ft | 13 ft x 10 ft |
| Main Level | Master Bedroom | 14 ft ,4 in | 15 ft ,7 in | 14 ft ,4 in x 15 ft ,7 in |
| Main Level | Kitchen | 13 ft | 10 ft | 13 ft x 10 ft |
| Main Level | Bedroom 2 | 10 ft ,8 in | 14 ft ,4 in | 10 ft ,8 in x 14 ft ,4 in |
| Main Level | Eating Area | 13 ft | 10 ft | 13 ft x 10 ft |
| Main Level | Foyer | 11 ft | 9 ft | 11 ft x 9 ft |
| Main Level | Laundry Room | 9 ft ,2 in | 8 ft ,7 in | 9 ft ,2 in x 8 ft ,7 in |
https://www.realtor.ca/PropertyDetails.aspx?PropertyId=20625481
Interested?
Contact us for more information
Adam Dirkson
(250) 395-3654
www.melgrahn.com
https://www.facebook.com/100milehouserealestate
Sean Dirkson
