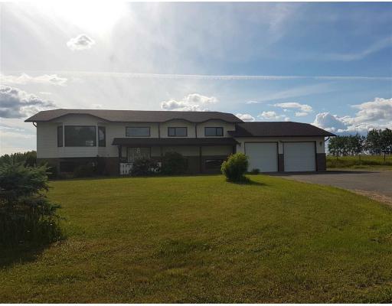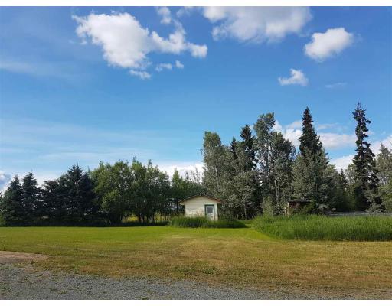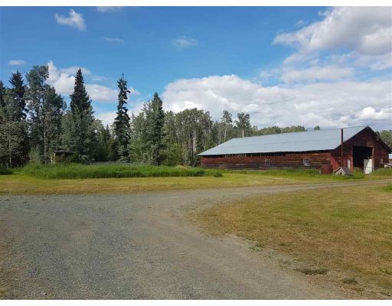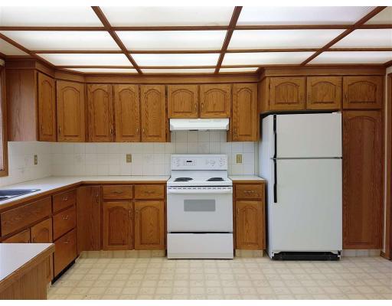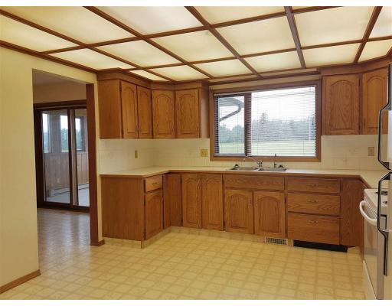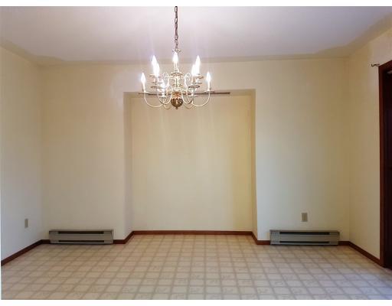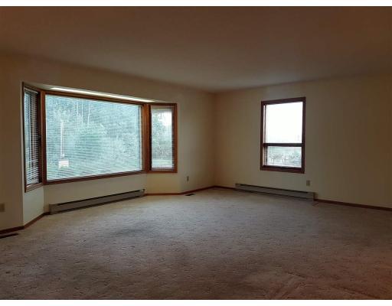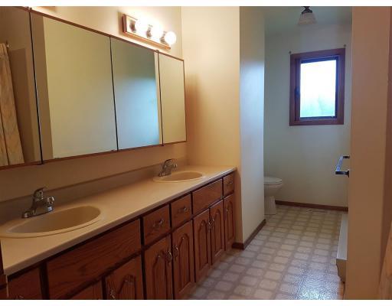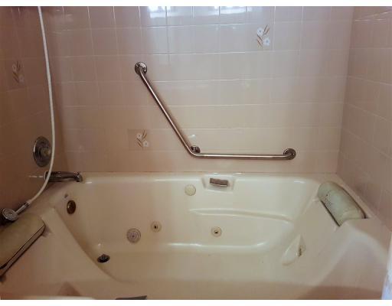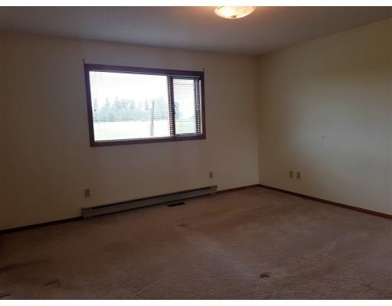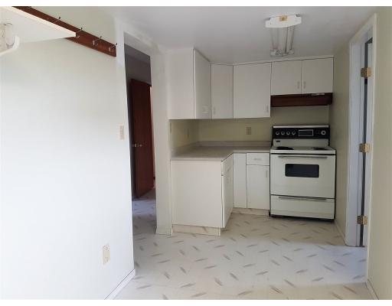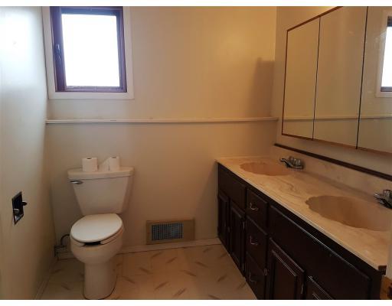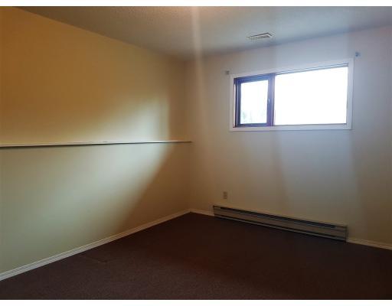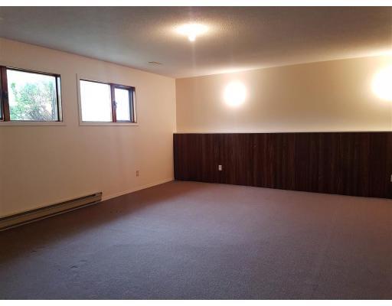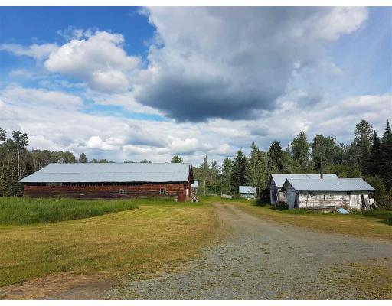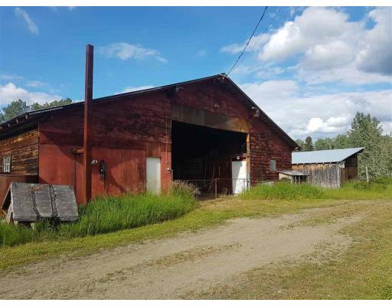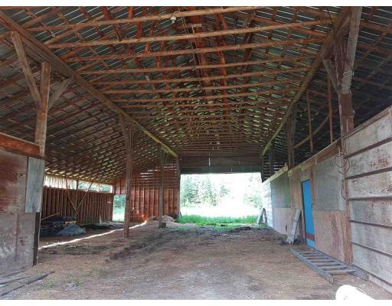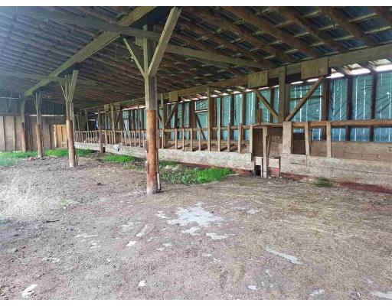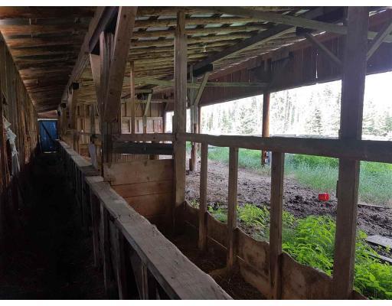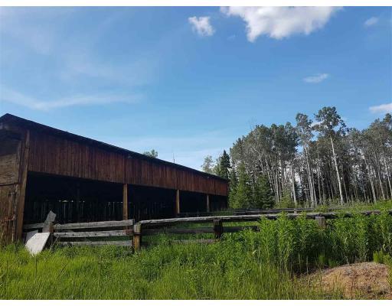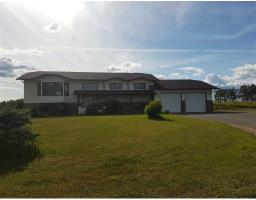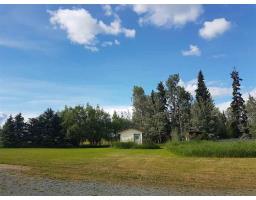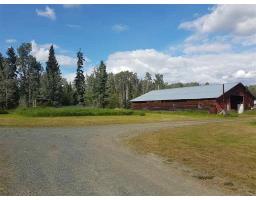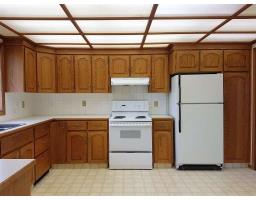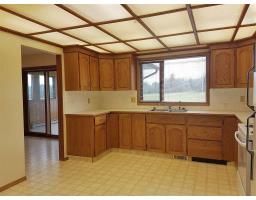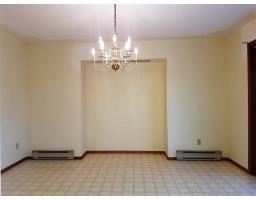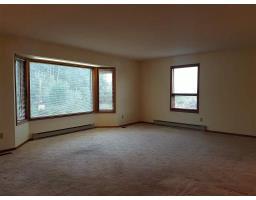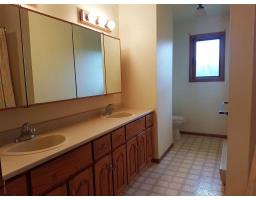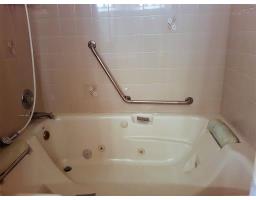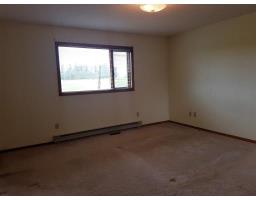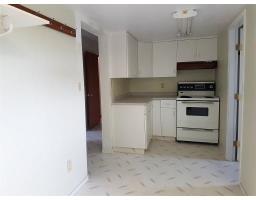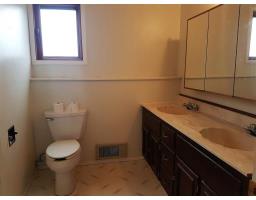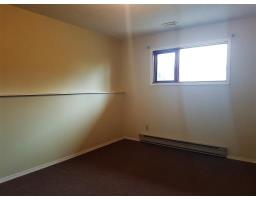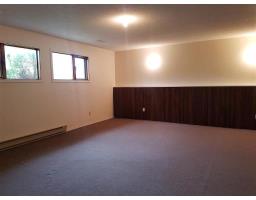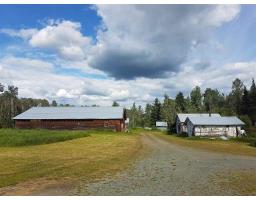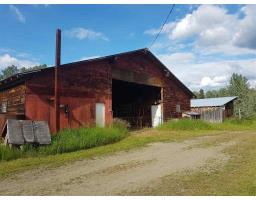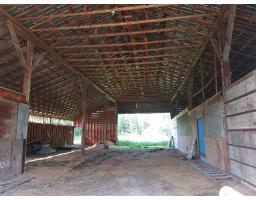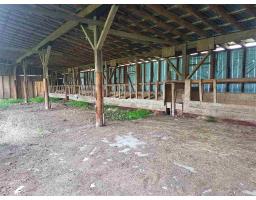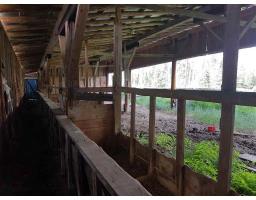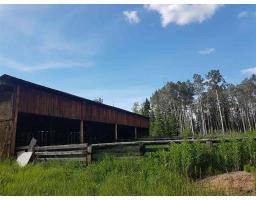7580 Blume Road Prince George, British Columbia V2N 5W5
$724,900
Nestled at the end of Blume Road you will find 94.1 Acres in Pineview, that has sustained 20 cow/calf pairs. Huge barn & a Pole Barn. 5 bedroom family home. Spacious living room with bay window. Oak Kitchen with loads of cupboards. Dining room with space for a hutch. Main Bathroom features double sinks and a double jacuzzi tub. Plenty of room for the kids to play in the big rec room. 200amp service to the house. Kitchen in the basement for an in law suite. Basement leads out to the Double garage. Just minutes from town, Book your viewing with your Realtor today. All measurements are approximate, buyer to verify. Lot size taken from BC Assessment. (id:22614)
Property Details
| MLS® Number | R2381220 |
| Property Type | Single Family |
| Structure | Workshop |
Building
| Bathroom Total | 3 |
| Bedrooms Total | 5 |
| Appliances | Jetted Tub |
| Basement Development | Finished |
| Basement Type | Full (finished) |
| Constructed Date | 1991 |
| Construction Style Attachment | Detached |
| Fireplace Present | No |
| Foundation Type | Concrete Perimeter |
| Roof Material | Asphalt Shingle |
| Roof Style | Conventional |
| Stories Total | 2 |
| Size Interior | 3000 Sqft |
| Type | House |
| Utility Water | Drilled Well |
Land
| Acreage | Yes |
| Size Irregular | 4098996 |
| Size Total | 4098996 Sqft |
| Size Total Text | 4098996 Sqft |
Rooms
| Level | Type | Length | Width | Dimensions |
|---|---|---|---|---|
| Basement | Recreational, Games Room | 15 ft ,7 in | 28 ft ,1 in | 15 ft ,7 in x 28 ft ,1 in |
| Basement | Bedroom 4 | 11 ft ,5 in | 9 ft ,1 in | 11 ft ,5 in x 9 ft ,1 in |
| Basement | Bedroom 5 | 10 ft ,7 in | 8 ft ,1 in | 10 ft ,7 in x 8 ft ,1 in |
| Basement | Kitchen | 8 ft ,5 in | 6 ft | 8 ft ,5 in x 6 ft |
| Basement | Laundry Room | 13 ft ,4 in | 9 ft ,5 in | 13 ft ,4 in x 9 ft ,5 in |
| Basement | Utility Room | 13 ft ,1 in | 10 ft ,1 in | 13 ft ,1 in x 10 ft ,1 in |
| Main Level | Living Room | 19 ft ,5 in | 14 ft ,1 in | 19 ft ,5 in x 14 ft ,1 in |
| Main Level | Kitchen | 12 ft | 13 ft ,6 in | 12 ft x 13 ft ,6 in |
| Main Level | Dining Room | 13 ft ,5 in | 11 ft ,3 in | 13 ft ,5 in x 11 ft ,3 in |
| Main Level | Master Bedroom | 13 ft ,5 in | 13 ft ,9 in | 13 ft ,5 in x 13 ft ,9 in |
| Main Level | Bedroom 2 | 10 ft ,3 in | 9 ft ,1 in | 10 ft ,3 in x 9 ft ,1 in |
| Main Level | Bedroom 3 | 11 ft ,4 in | 8 ft ,9 in | 11 ft ,4 in x 8 ft ,9 in |
https://www.realtor.ca/PropertyDetails.aspx?PropertyId=20822338
Interested?
Contact us for more information
Carmelita Beaugrand
