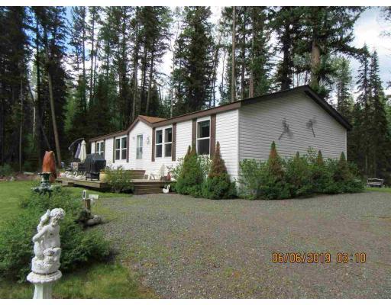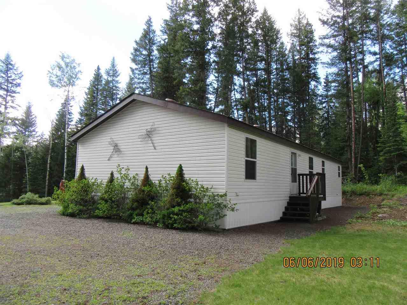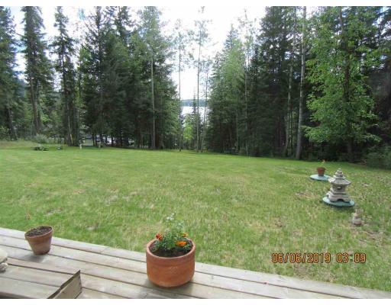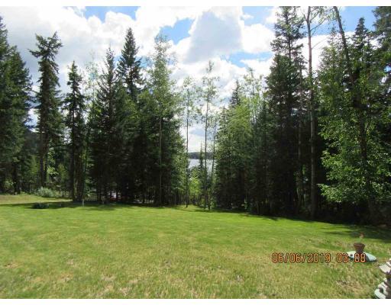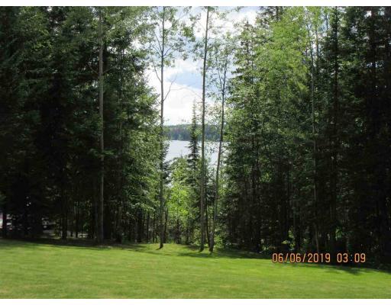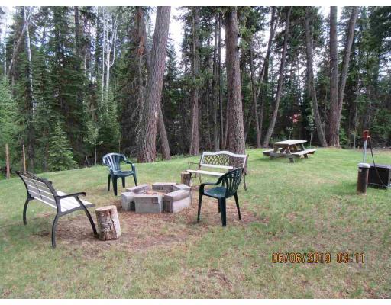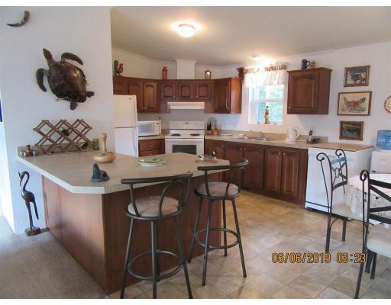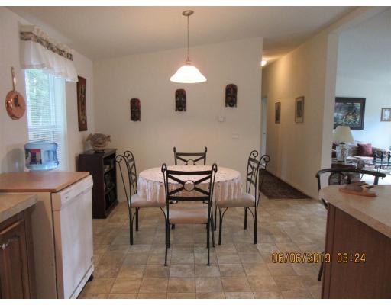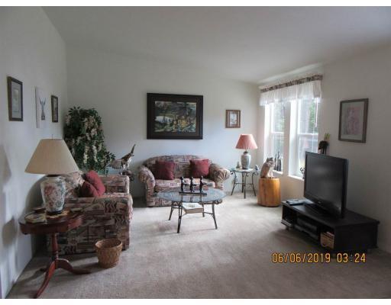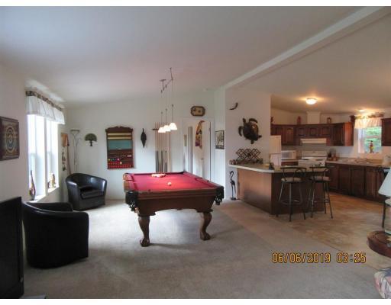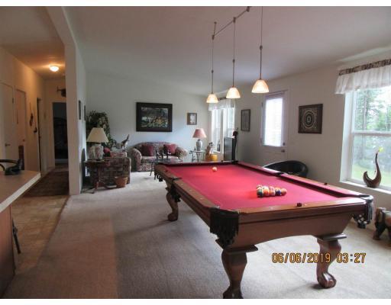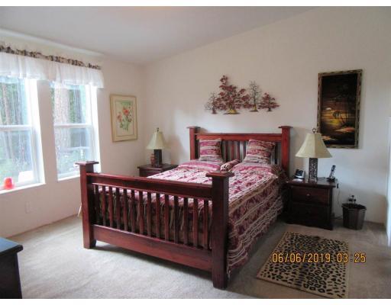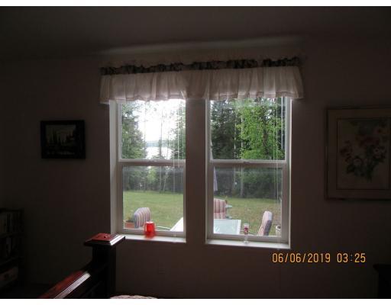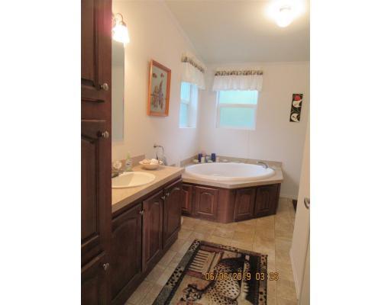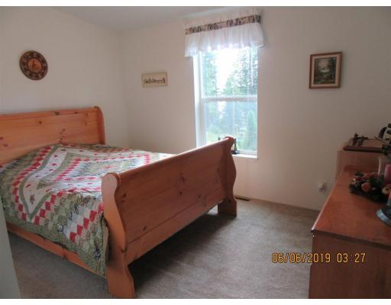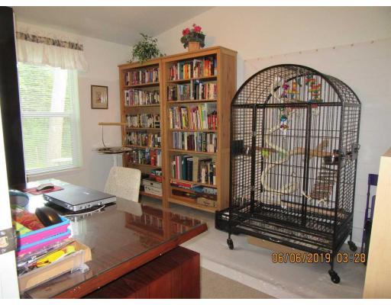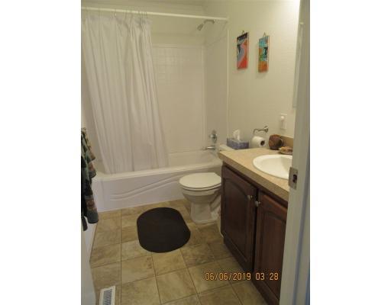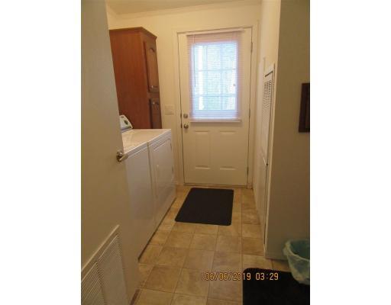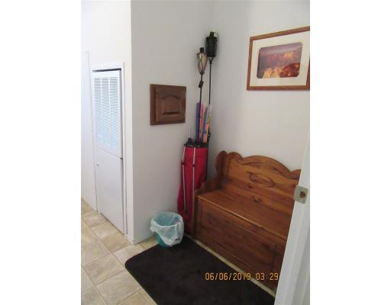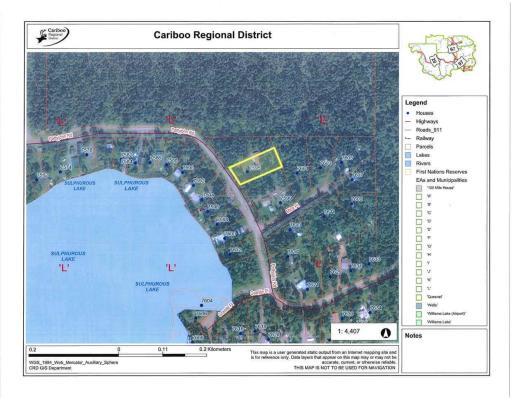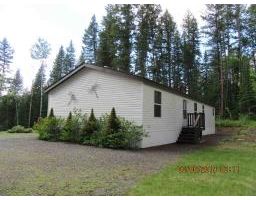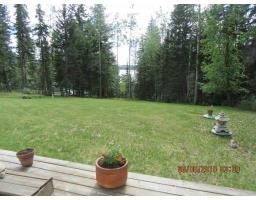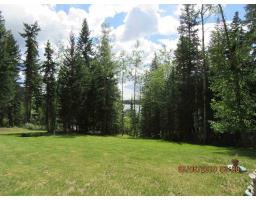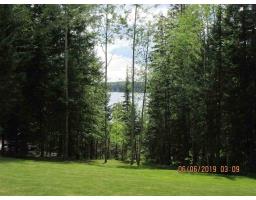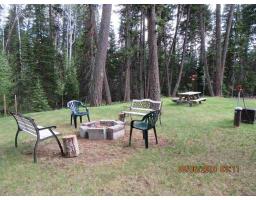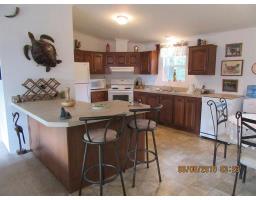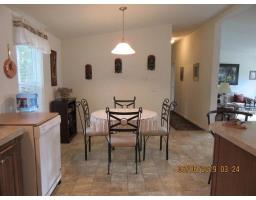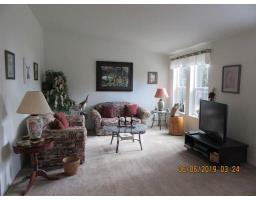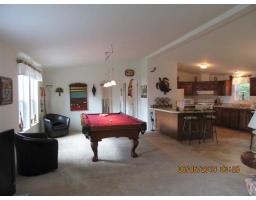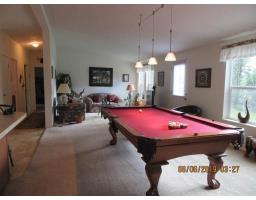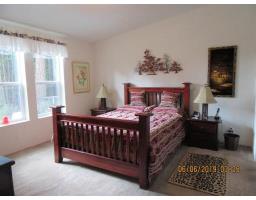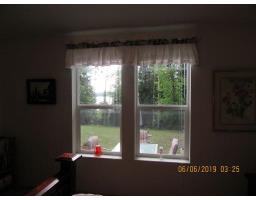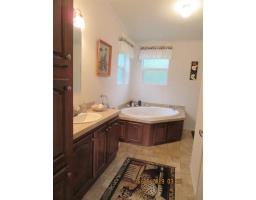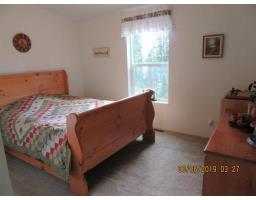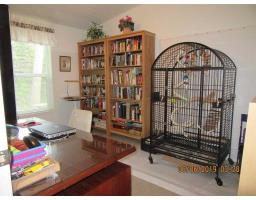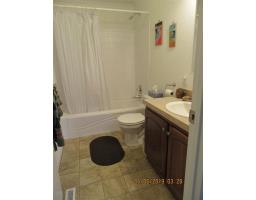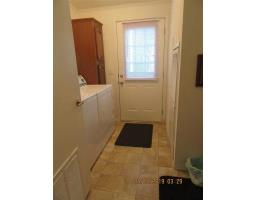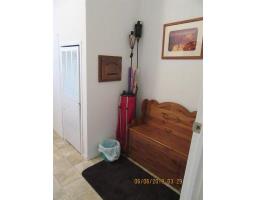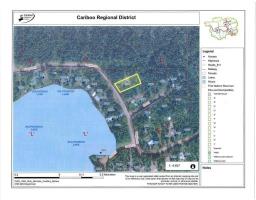7595 Pettyjohn Road Deka Lake / Sulphurous / Hathaway Lakes, British Columbia V0K 1X3
$248,000
Just like new is this modular home sitting on 0.61 of an acre with a view of Sulphurous Lake. One floor living with an open floor plan which is perfect for entertaining, 3 bedrooms and 2 full bathrooms including a 4 piece ensuite off the master bedroom. Step outside to the south facing sundeck to take in your view and enjoy the privacy the property offers. Public access just a short distance away to dock your boat and enjoy your favourite water sports on this beautiful lake which has no restrictions. Access to a massive trail system on Crown land is also nearby. Nice retirement package or recreational property with all the comforts of home in the much sought after Interlakes area. L#9535 (id:22614)
Property Details
| MLS® Number | R2377251 |
| Property Type | Single Family |
| View Type | Lake View |
Building
| Bathroom Total | 2 |
| Bedrooms Total | 3 |
| Appliances | Washer/dryer Combo, Refrigerator, Stove |
| Basement Type | Crawl Space |
| Constructed Date | 2008 |
| Construction Style Attachment | Detached |
| Construction Style Other | Manufactured |
| Fireplace Present | No |
| Fixture | Drapes/window Coverings |
| Foundation Type | Block |
| Roof Material | Asphalt Shingle |
| Roof Style | Conventional |
| Stories Total | 1 |
| Size Interior | 1568 Sqft |
| Type | Manufactured Home/mobile |
| Utility Water | Drilled Well |
Land
| Acreage | No |
| Size Irregular | 0.61 |
| Size Total | 0.61 Ac |
| Size Total Text | 0.61 Ac |
Rooms
| Level | Type | Length | Width | Dimensions |
|---|---|---|---|---|
| Main Level | Kitchen | 11 ft ,6 in | 12 ft ,5 in | 11 ft ,6 in x 12 ft ,5 in |
| Main Level | Eating Area | 9 ft ,3 in | 12 ft ,5 in | 9 ft ,3 in x 12 ft ,5 in |
| Main Level | Pantry | 5 ft ,1 in | 3 ft ,3 in | 5 ft ,1 in x 3 ft ,3 in |
| Main Level | Living Room | 13 ft ,2 in | 28 ft ,9 in | 13 ft ,2 in x 28 ft ,9 in |
| Main Level | Master Bedroom | 12 ft ,6 in | 13 ft | 12 ft ,6 in x 13 ft |
| Main Level | Bedroom 2 | 12 ft ,7 in | 9 ft ,8 in | 12 ft ,7 in x 9 ft ,8 in |
| Main Level | Bedroom 3 | 12 ft ,6 in | 9 ft | 12 ft ,6 in x 9 ft |
| Main Level | Laundry Room | 8 ft ,8 in | 6 ft | 8 ft ,8 in x 6 ft |
https://www.realtor.ca/PropertyDetails.aspx?PropertyId=20769473
Interested?
Contact us for more information
