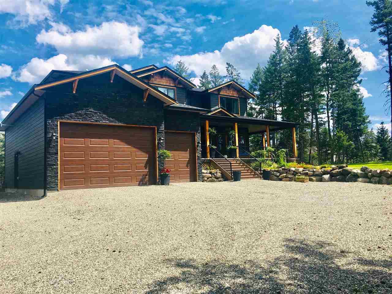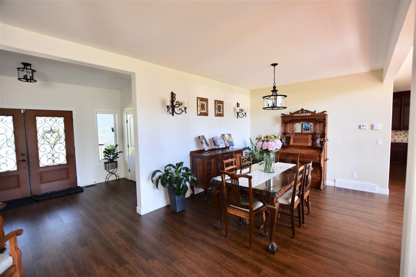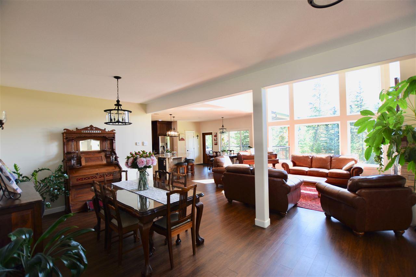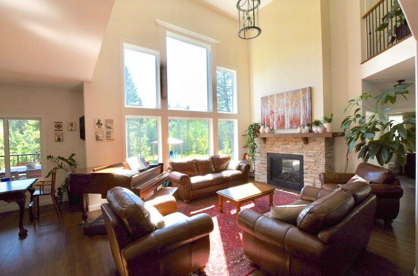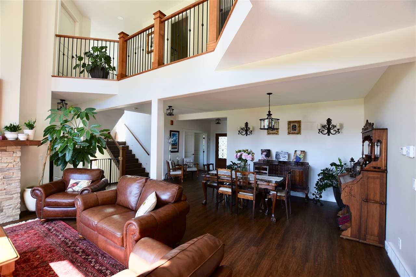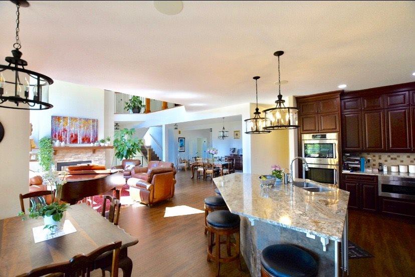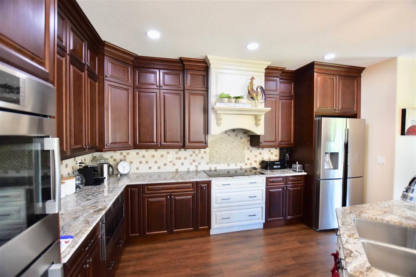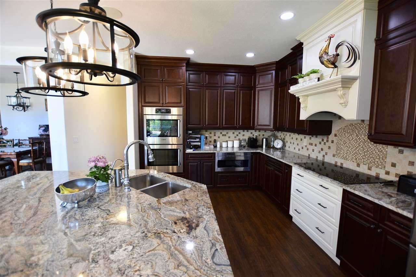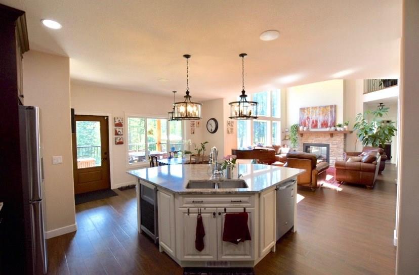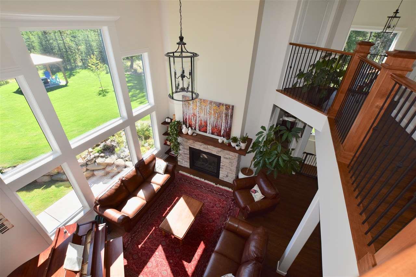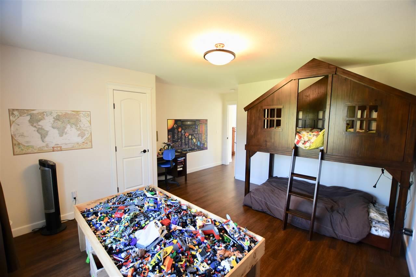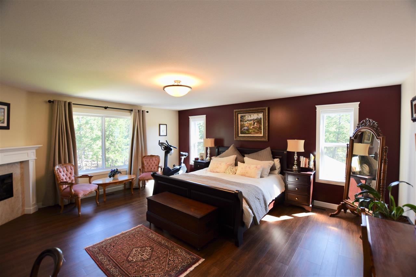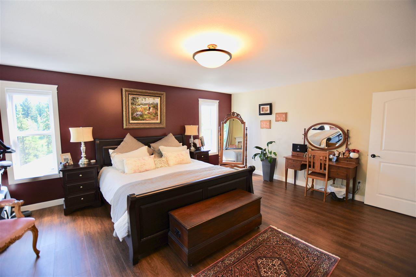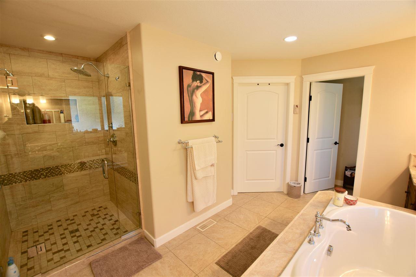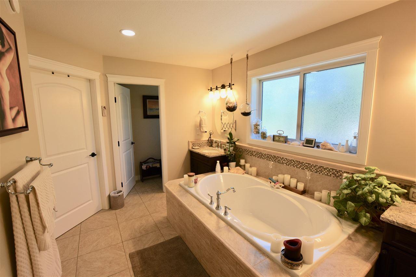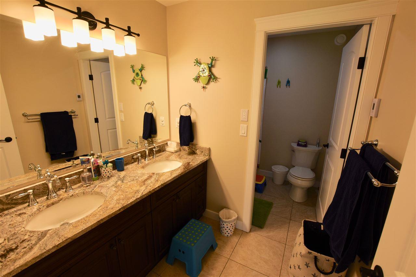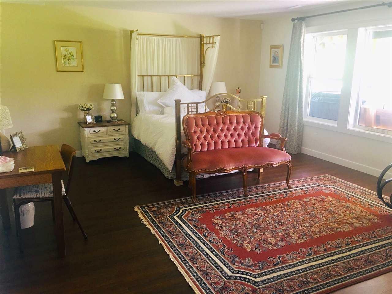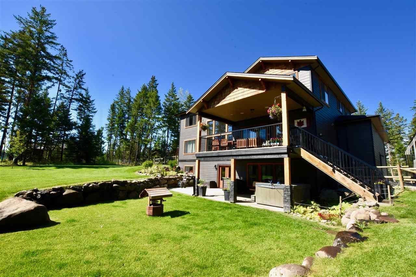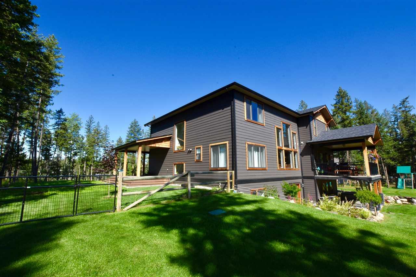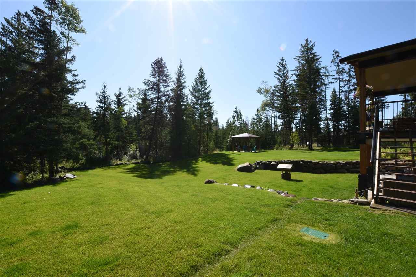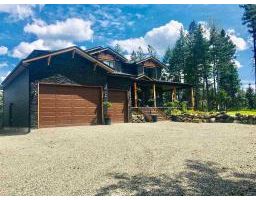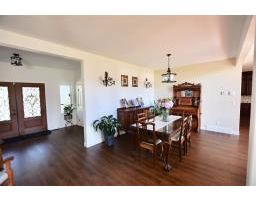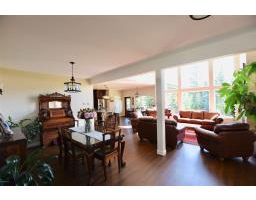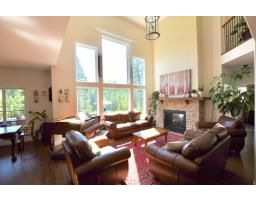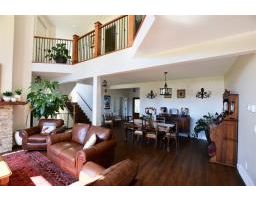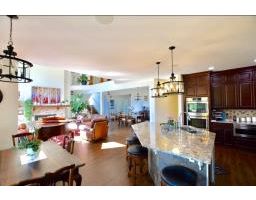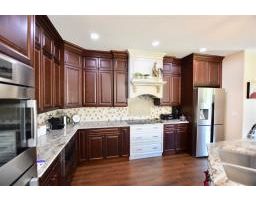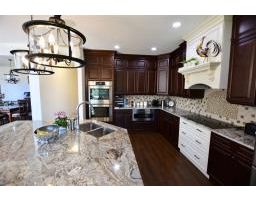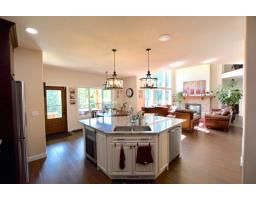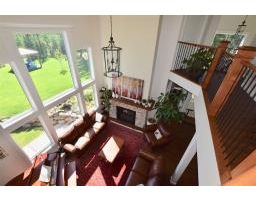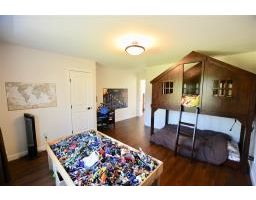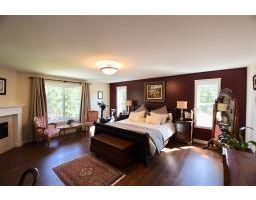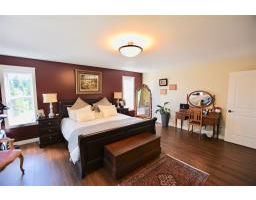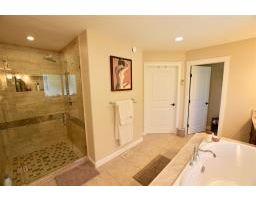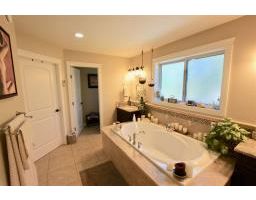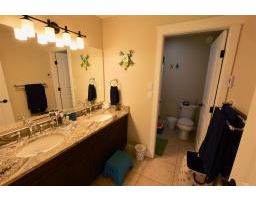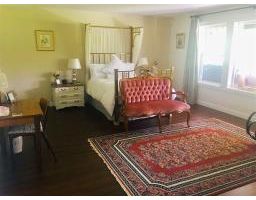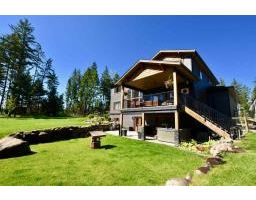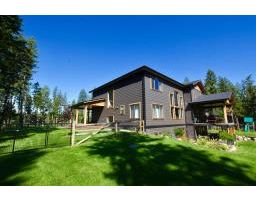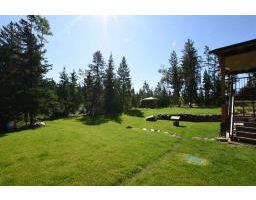76 Wise Creek Estates Road 150 Mile House, British Columbia V0K 2G0
$819,900
This executive style home located in the prestigious 150 Mile House Wise Creek Estates is stunning. Open concept living on the main floor with an amazing gourmet kitchen. Large windows in the family room providing tons of natural sunlight! Walk upstairs to find 4 larger bedrooms, Master bedroom has an exceptionally large ensuite bathroom with walk-in closet. Basement has a spacious rec-room with 2 guess rooms and a beautiful patio over looking the backyard. Tons of space for parking, double-wide garage followed by a single-wide garage. Fenced backyard perfect for animals and younger children, this home is absolutely amazing and is a MUST SEE! (id:22614)
Property Details
| MLS® Number | R2391564 |
| Property Type | Single Family |
Building
| Bathroom Total | 4 |
| Bedrooms Total | 6 |
| Appliances | Washer, Dryer, Refrigerator, Stove, Dishwasher |
| Basement Development | Finished |
| Basement Type | Unknown (finished) |
| Constructed Date | 2016 |
| Construction Style Attachment | Detached |
| Cooling Type | Central Air Conditioning |
| Fire Protection | Smoke Detectors |
| Fireplace Present | Yes |
| Fireplace Total | 2 |
| Foundation Type | Block |
| Roof Material | Asphalt Shingle |
| Roof Style | Conventional |
| Stories Total | 3 |
| Size Interior | 4647 Sqft |
| Type | House |
| Utility Water | Drilled Well |
Land
| Acreage | Yes |
| Size Irregular | 2.96 |
| Size Total | 2.96 Ac |
| Size Total Text | 2.96 Ac |
Rooms
| Level | Type | Length | Width | Dimensions |
|---|---|---|---|---|
| Above | Master Bedroom | 16 ft | 16 ft ,8 in | 16 ft x 16 ft ,8 in |
| Above | Laundry Room | 410 ft ,5 in | 6 ft ,8 in | 410 ft ,5 in x 6 ft ,8 in |
| Above | Bedroom 2 | 12 ft ,4 in | 14 ft | 12 ft ,4 in x 14 ft |
| Above | Bedroom 3 | 12 ft ,4 in | 14 ft ,4 in | 12 ft ,4 in x 14 ft ,4 in |
| Above | Bedroom 4 | 13 ft | 12 ft ,2 in | 13 ft x 12 ft ,2 in |
| Lower Level | Bedroom 5 | 19 ft | 15 ft ,1 in | 19 ft x 15 ft ,1 in |
| Lower Level | Recreational, Games Room | 14 ft ,1 in | 25 ft ,3 in | 14 ft ,1 in x 25 ft ,3 in |
| Lower Level | Bedroom 6 | 11 ft ,8 in | 14 ft ,8 in | 11 ft ,8 in x 14 ft ,8 in |
| Lower Level | Storage | 16 ft ,3 in | 13 ft ,9 in | 16 ft ,3 in x 13 ft ,9 in |
| Main Level | Foyer | 11 ft ,4 in | 8 ft ,1 in | 11 ft ,4 in x 8 ft ,1 in |
| Main Level | Study | 12 ft ,4 in | 14 ft ,2 in | 12 ft ,4 in x 14 ft ,2 in |
| Main Level | Dining Room | 13 ft | 10 ft ,8 in | 13 ft x 10 ft ,8 in |
| Main Level | Living Room | 16 ft ,8 in | 14 ft ,6 in | 16 ft ,8 in x 14 ft ,6 in |
| Main Level | Library | 13 ft | 10 ft ,1 in | 13 ft x 10 ft ,1 in |
| Main Level | Kitchen | 13 ft | 21 ft ,2 in | 13 ft x 21 ft ,2 in |
| Main Level | Mud Room | 8 ft ,8 in | 5 ft ,6 in | 8 ft ,8 in x 5 ft ,6 in |
https://www.realtor.ca/PropertyDetails.aspx?PropertyId=20956497
Interested?
Contact us for more information
Susan Colgate
(866) 407-0095
www.cariboohomes.com
https://www.facebook.com/SusanColgateRealEstate/
