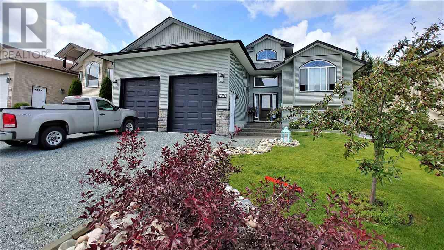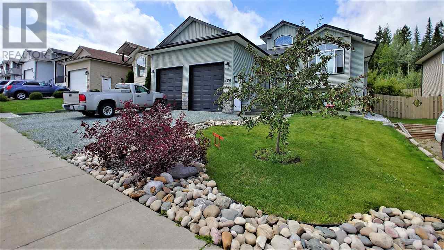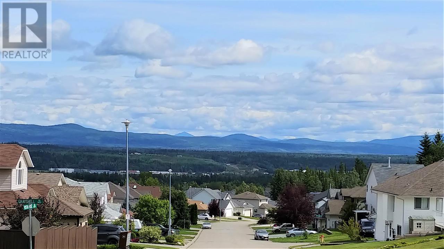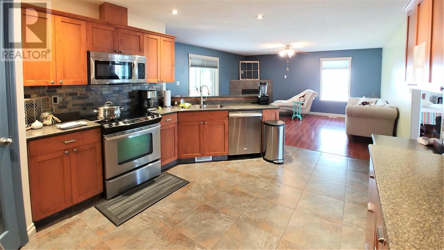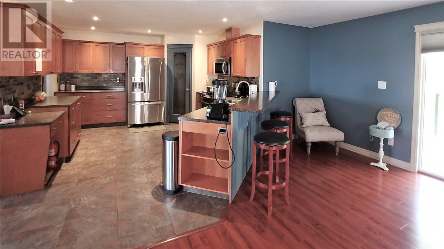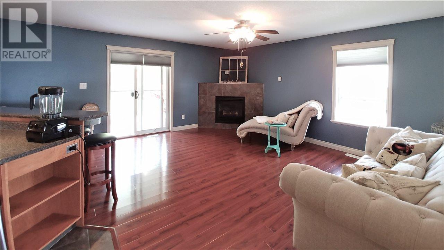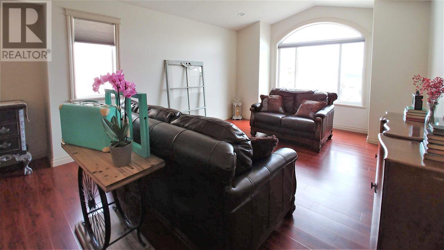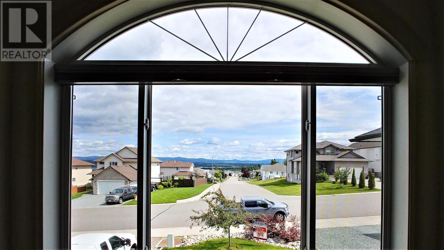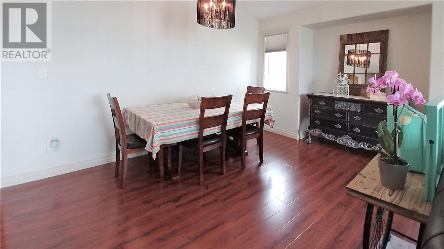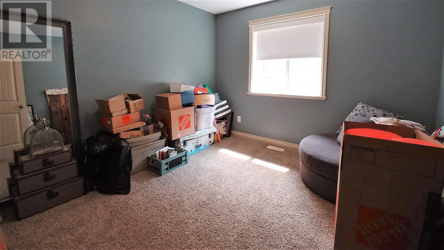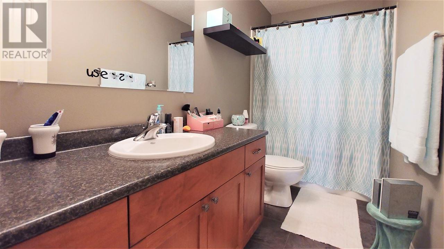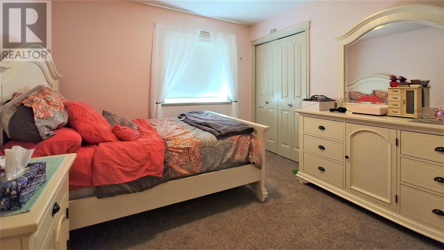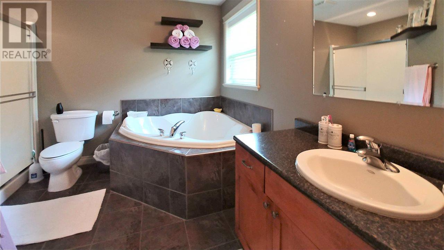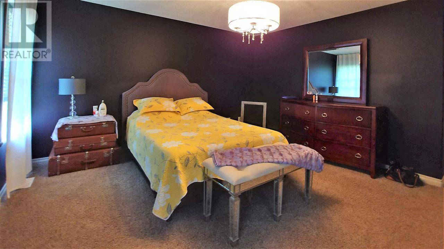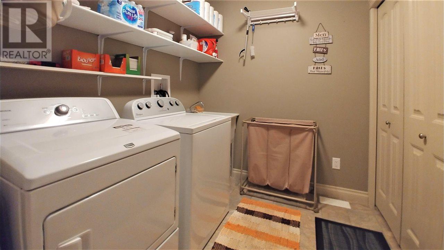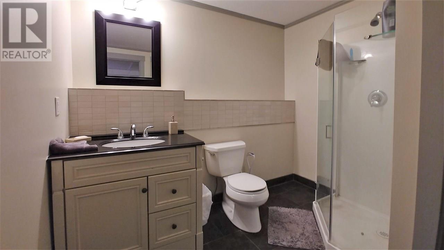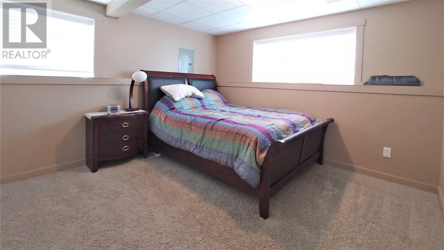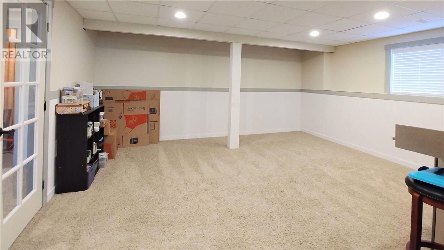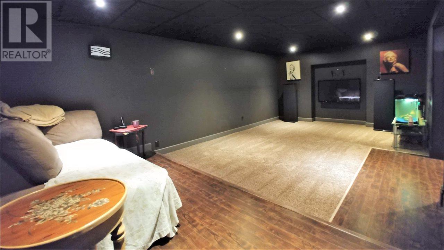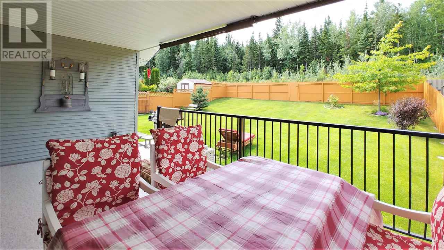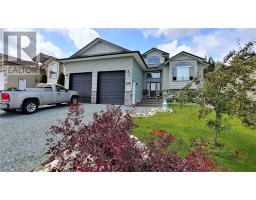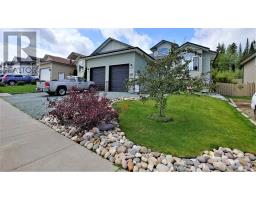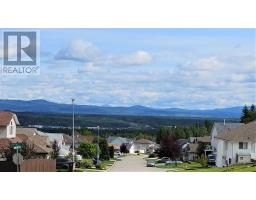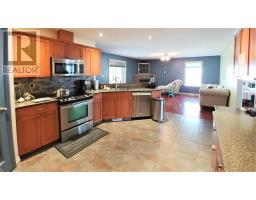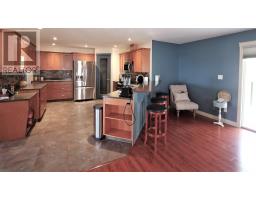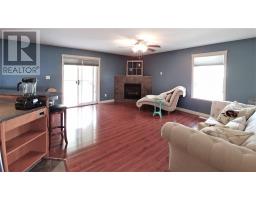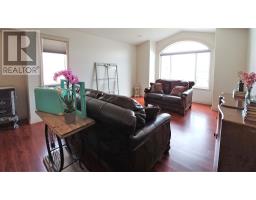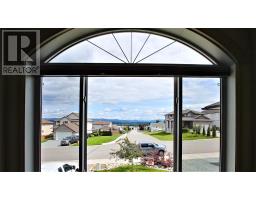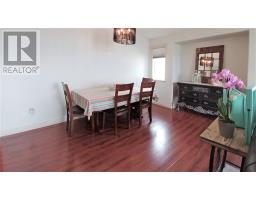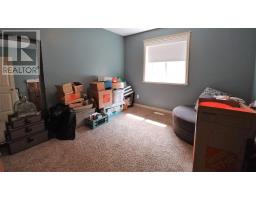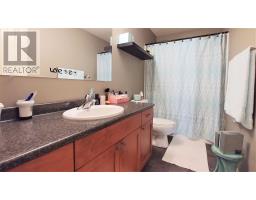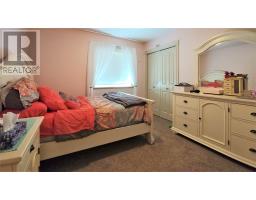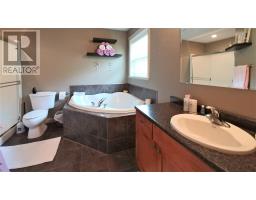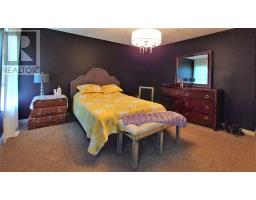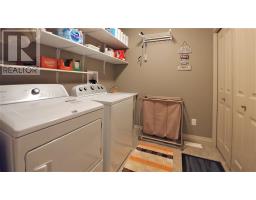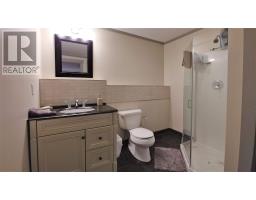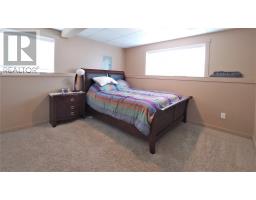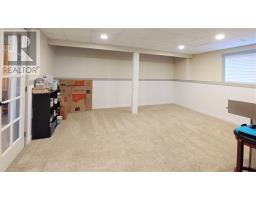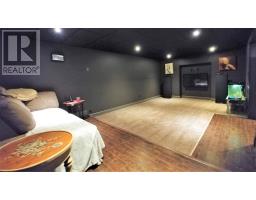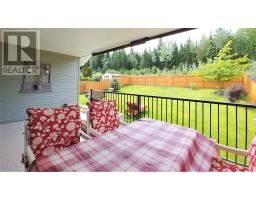7645 Grayshell Road Prince George, British Columbia V2N 6R8
$548,800
* PREC - Personal Real Estate Corporation. Very spacious home with true double garage with double 10 doors. 3 bedrooms up and 1 down (the flex room could be made into another bedroom). Open kitchen to family area with sliding doors to covered sundeck backing onto green space. The living and dining rooms have an amazing view over the neighborhood and the Tabor Mountain range. Basement has many windows and is bright, plus has a home theater room. A must-view if you're looking for elbow room and many features--located in a great area, as well! Very efficient home with average heating at $63/mth and hydro $66/mth (as per seller). (id:22614)
Property Details
| MLS® Number | R2392835 |
| Property Type | Single Family |
| View Type | Mountain View |
Building
| Bathroom Total | 3 |
| Bedrooms Total | 4 |
| Appliances | Washer, Dryer, Refrigerator, Stove, Dishwasher |
| Architectural Style | Split Level Entry |
| Basement Development | Finished |
| Basement Type | Full (finished) |
| Constructed Date | 2008 |
| Construction Style Attachment | Detached |
| Fireplace Present | Yes |
| Fireplace Total | 1 |
| Foundation Type | Concrete Perimeter |
| Roof Material | Asphalt Shingle |
| Roof Style | Conventional |
| Stories Total | 2 |
| Size Interior | 3568 Sqft |
| Type | House |
| Utility Water | Municipal Water |
Land
| Acreage | No |
| Size Irregular | 7546 |
| Size Total | 7546 Sqft |
| Size Total Text | 7546 Sqft |
Rooms
| Level | Type | Length | Width | Dimensions |
|---|---|---|---|---|
| Basement | Recreational, Games Room | 26 ft ,1 in | 11 ft ,7 in | 26 ft ,1 in x 11 ft ,7 in |
| Basement | Office | 12 ft ,2 in | 8 ft ,6 in | 12 ft ,2 in x 8 ft ,6 in |
| Basement | Bedroom 4 | 12 ft ,1 in | 10 ft ,8 in | 12 ft ,1 in x 10 ft ,8 in |
| Basement | Storage | 13 ft | 4 ft ,5 in | 13 ft x 4 ft ,5 in |
| Basement | Utility Room | 18 ft ,1 in | 8 ft ,3 in | 18 ft ,1 in x 8 ft ,3 in |
| Main Level | Foyer | 8 ft | 6 ft ,9 in | 8 ft x 6 ft ,9 in |
| Main Level | Living Room | 14 ft | 12 ft ,1 in | 14 ft x 12 ft ,1 in |
| Main Level | Dining Room | 9 ft ,4 in | 12 ft ,6 in | 9 ft ,4 in x 12 ft ,6 in |
| Main Level | Family Room | 16 ft ,9 in | 13 ft ,3 in | 16 ft ,9 in x 13 ft ,3 in |
| Main Level | Kitchen | 16 ft ,4 in | 15 ft | 16 ft ,4 in x 15 ft |
| Main Level | Laundry Room | 9 ft ,1 in | 6 ft ,9 in | 9 ft ,1 in x 6 ft ,9 in |
| Main Level | Bedroom 2 | 10 ft ,1 in | 10 ft ,5 in | 10 ft ,1 in x 10 ft ,5 in |
| Main Level | Master Bedroom | 14 ft | 14 ft ,7 in | 14 ft x 14 ft ,7 in |
| Main Level | Bedroom 3 | 11 ft | 10 ft ,8 in | 11 ft x 10 ft ,8 in |
https://www.realtor.ca/PropertyDetails.aspx?PropertyId=20974722
Interested?
Contact us for more information
Dean Birks
Personal Real Estate Corporation
DeanBirks.com
www.facebook.com/princegeorgerealestate
ca.linkedin.com/in/deanbirks
https://www.twitter.com/deanbirks
