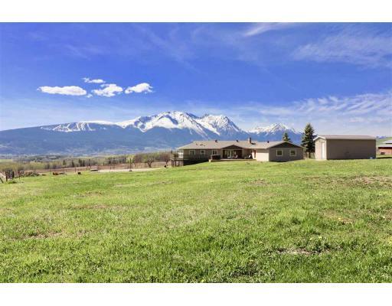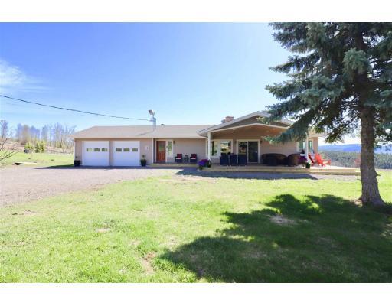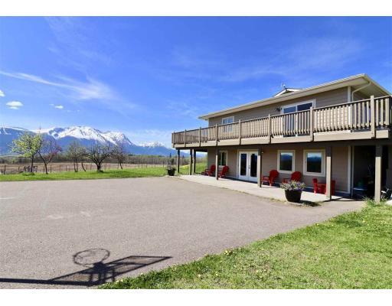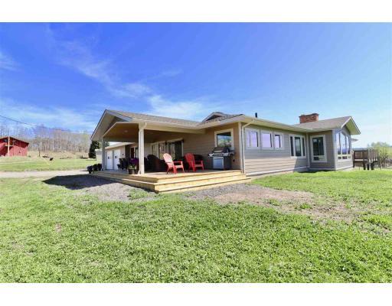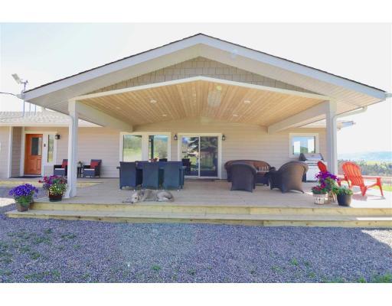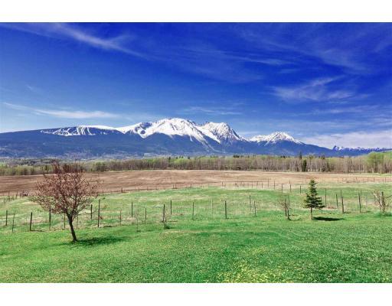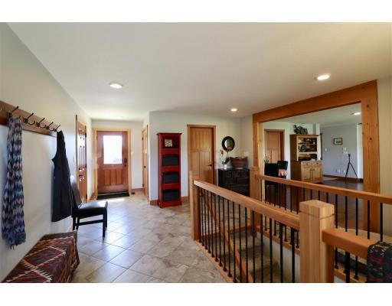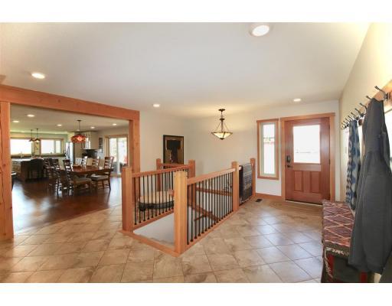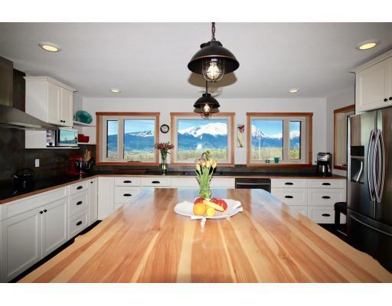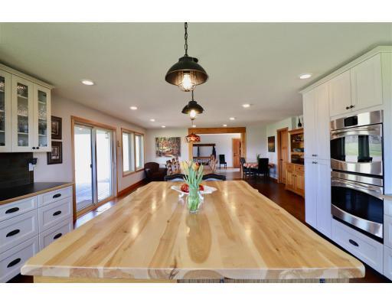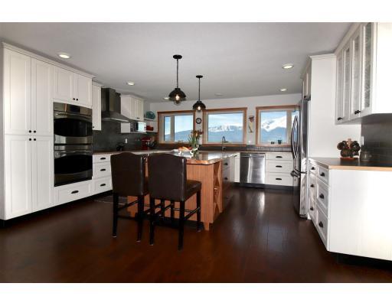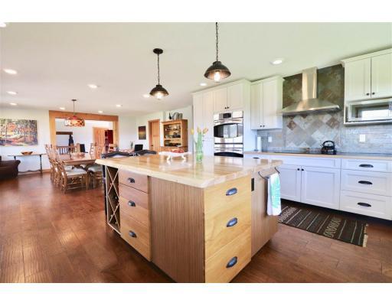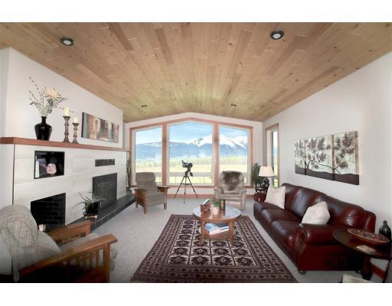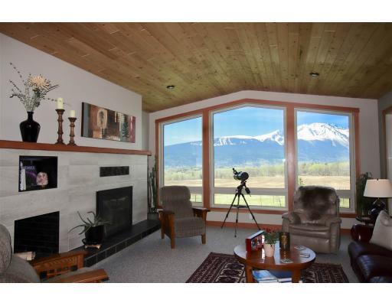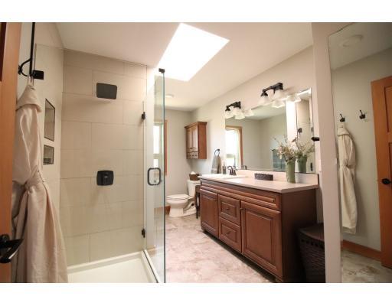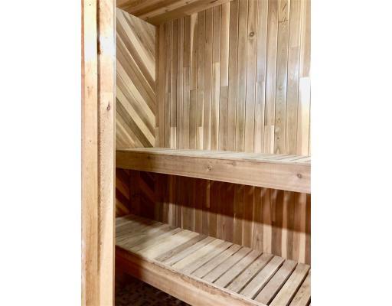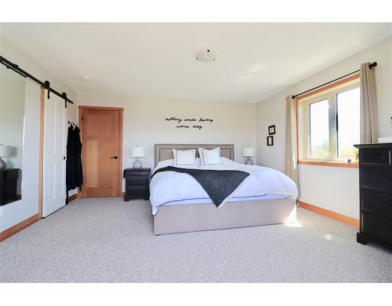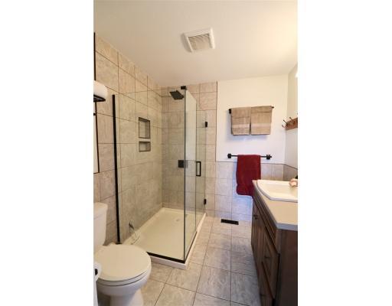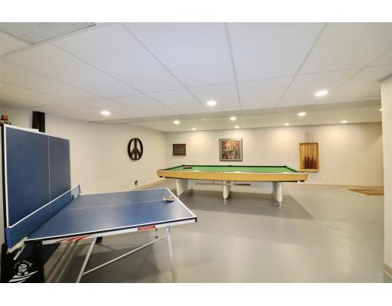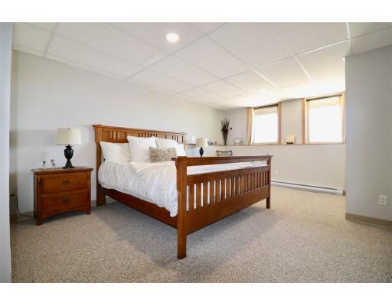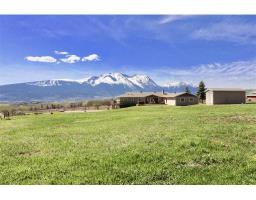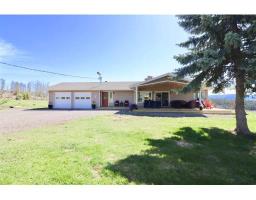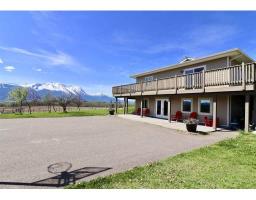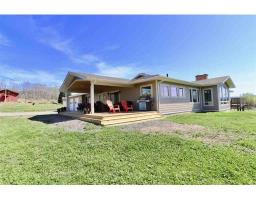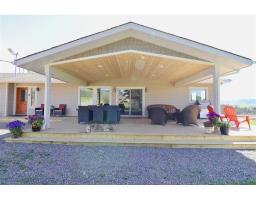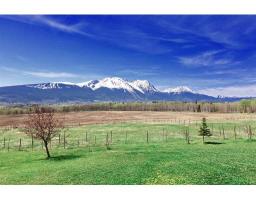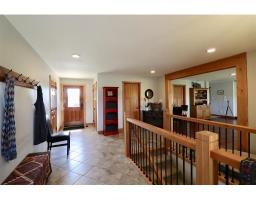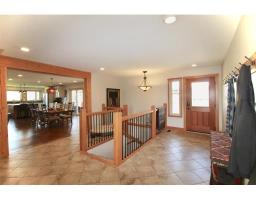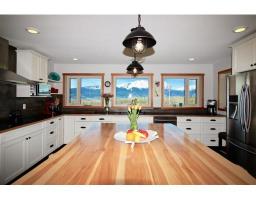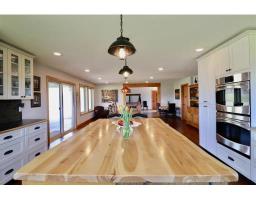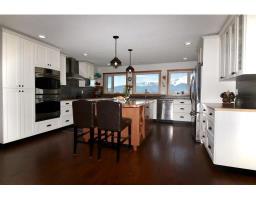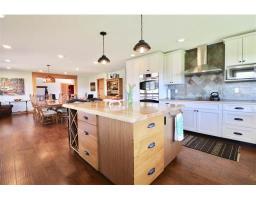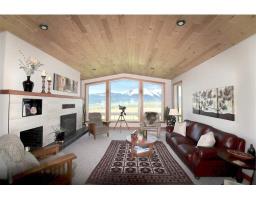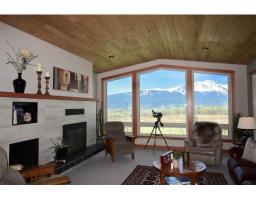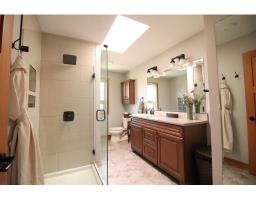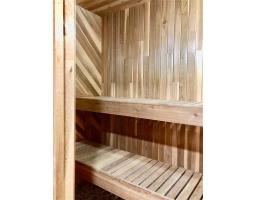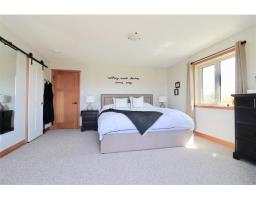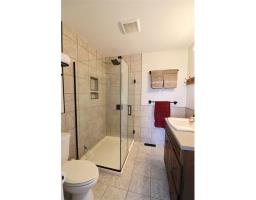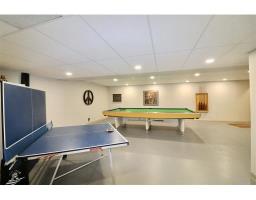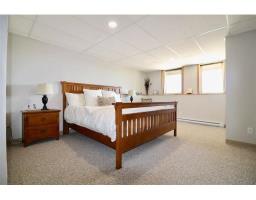7681 Old Babine Lake Road Smithers, British Columbia V0J 2N7
$1,190,000
This stunning 5 bedroom 4 bathroom home has had extensive renovations inside and out. It is a spacious 5300+ square foot home featuring gorgeous Douglas Fir doors, an open floor plan and bright and airy rooms. The new triple pane windows offer spectacular 360° mountain and valley views. The gourmet kitchen features a Birch live edge island top with teak cabinets, antique finish oak cupboards, and new stainless steel high-end appliances. The master bedroom includes a large walk-in closet, 3pc ensuite with heated floors, and patio doors to a huge wrap around deck. The Geothermal heating and air conditioning system keep this home very comfortable yet extremely efficient. With the best views in the Bulkley Valley, situated minutes from town in desirable sunny Driftwood this home is a must see! (id:22614)
Property Details
| MLS® Number | R2371075 |
| Property Type | Single Family |
| View Type | Mountain View, Valley View, View (panoramic) |
Building
| Bathroom Total | 4 |
| Bedrooms Total | 5 |
| Appliances | Washer, Dryer, Refrigerator, Stove, Dishwasher |
| Basement Development | Finished |
| Basement Type | Unknown (finished) |
| Constructed Date | 1981 |
| Construction Style Attachment | Detached |
| Fireplace Present | Yes |
| Fireplace Total | 2 |
| Foundation Type | Concrete Perimeter |
| Roof Material | Asphalt Shingle |
| Roof Style | Conventional |
| Stories Total | 2 |
| Size Interior | 5333 Sqft |
| Type | House |
Land
| Acreage | Yes |
| Size Irregular | 39.45 |
| Size Total | 39.45 Ac |
| Size Total Text | 39.45 Ac |
Rooms
| Level | Type | Length | Width | Dimensions |
|---|---|---|---|---|
| Basement | Recreational, Games Room | 32 ft ,6 in | 18 ft | 32 ft ,6 in x 18 ft |
| Basement | Family Room | 18 ft ,6 in | 31 ft | 18 ft ,6 in x 31 ft |
| Basement | Gym | 20 ft | 16 ft ,1 in | 20 ft x 16 ft ,1 in |
| Basement | Bedroom 5 | 12 ft ,7 in | 21 ft ,1 in | 12 ft ,7 in x 21 ft ,1 in |
| Basement | Storage | 13 ft ,4 in | 6 ft ,1 in | 13 ft ,4 in x 6 ft ,1 in |
| Basement | Storage | 17 ft ,6 in | 4 ft ,1 in | 17 ft ,6 in x 4 ft ,1 in |
| Basement | Other | 18 ft ,4 in | 10 ft ,6 in | 18 ft ,4 in x 10 ft ,6 in |
| Basement | Other | 13 ft | 10 ft ,6 in | 13 ft x 10 ft ,6 in |
| Main Level | Foyer | 13 ft | 5 ft | 13 ft x 5 ft |
| Main Level | Kitchen | 15 ft | 16 ft ,3 in | 15 ft x 16 ft ,3 in |
| Main Level | Pantry | 10 ft ,4 in | 11 ft ,1 in | 10 ft ,4 in x 11 ft ,1 in |
| Main Level | Dining Room | 18 ft ,2 in | 18 ft | 18 ft ,2 in x 18 ft |
| Main Level | Living Room | 17 ft | 20 ft ,5 in | 17 ft x 20 ft ,5 in |
| Main Level | Study | 12 ft ,7 in | 14 ft ,7 in | 12 ft ,7 in x 14 ft ,7 in |
| Main Level | Foyer | 12 ft | 7 ft ,8 in | 12 ft x 7 ft ,8 in |
| Main Level | Laundry Room | 10 ft ,4 in | 11 ft ,1 in | 10 ft ,4 in x 11 ft ,1 in |
| Main Level | Master Bedroom | 14 ft ,8 in | 14 ft ,6 in | 14 ft ,8 in x 14 ft ,6 in |
| Main Level | Bedroom 2 | 13 ft ,3 in | 11 ft ,3 in | 13 ft ,3 in x 11 ft ,3 in |
| Main Level | Bedroom 3 | 12 ft | 8 ft ,9 in | 12 ft x 8 ft ,9 in |
| Main Level | Bedroom 4 | 11 ft ,2 in | 15 ft ,6 in | 11 ft ,2 in x 15 ft ,6 in |
https://www.realtor.ca/PropertyDetails.aspx?PropertyId=20700506
Interested?
Contact us for more information
Kiesha Matthews
