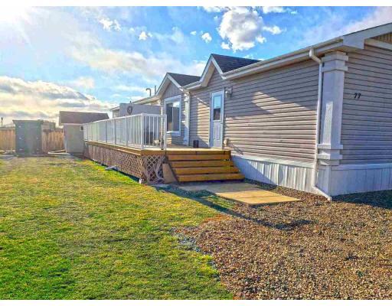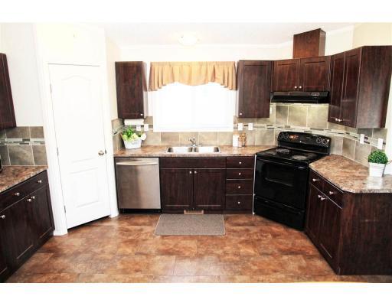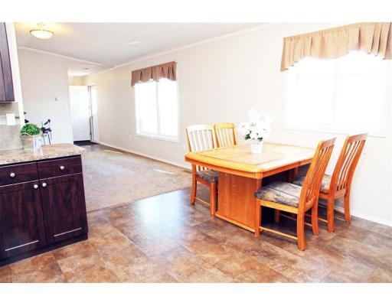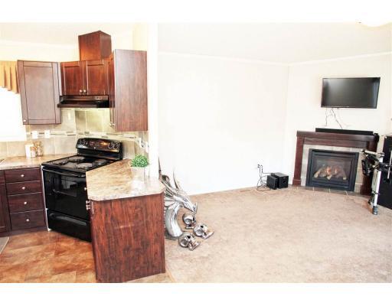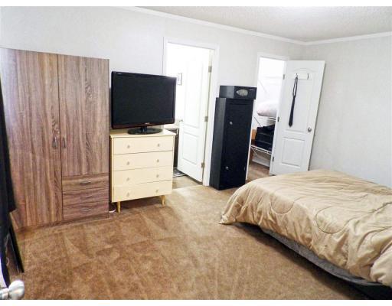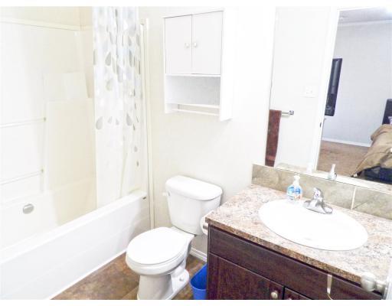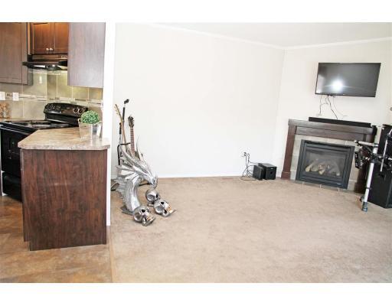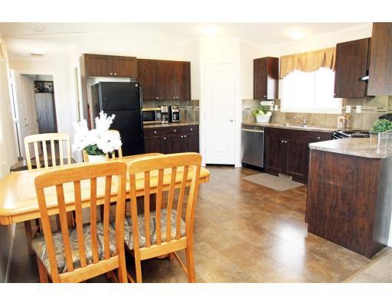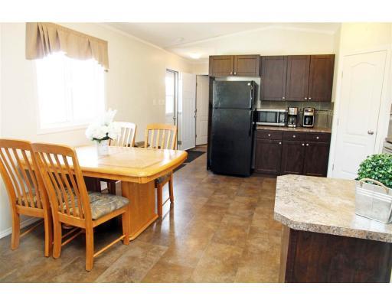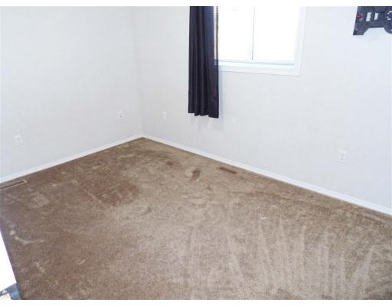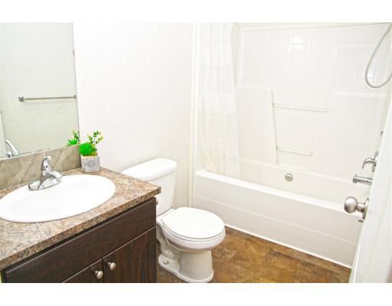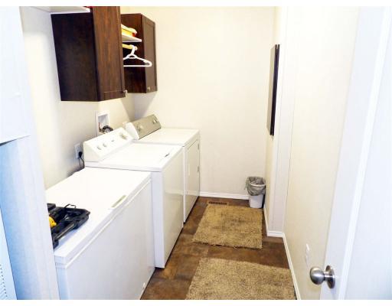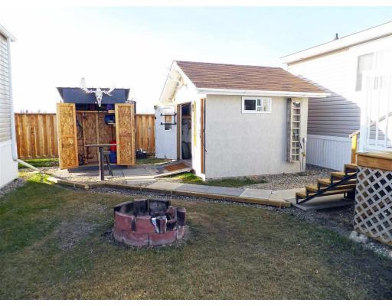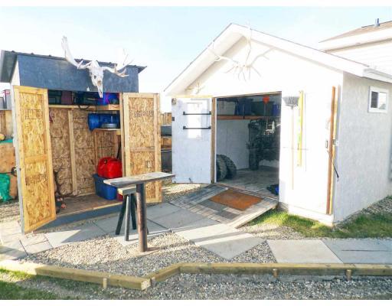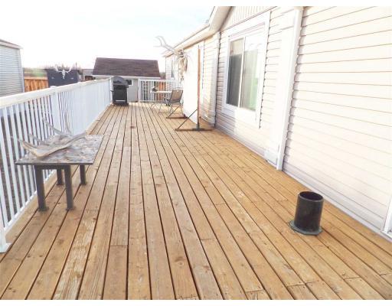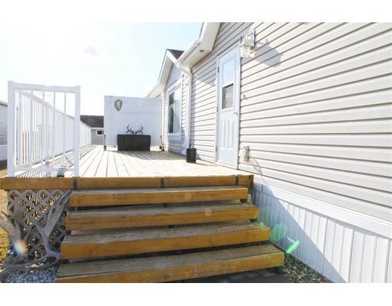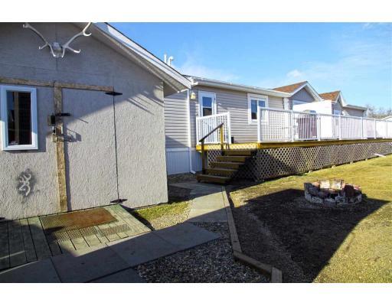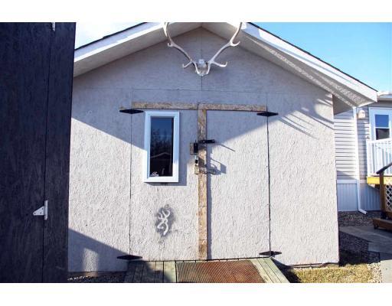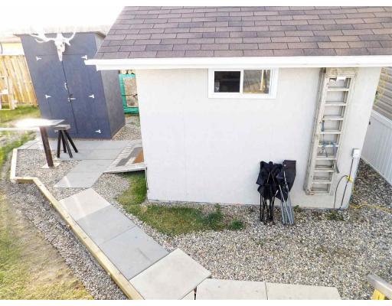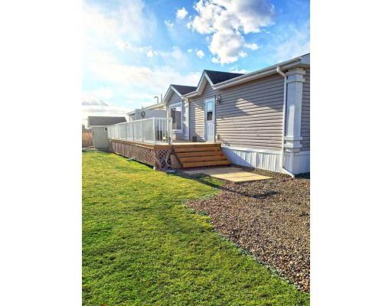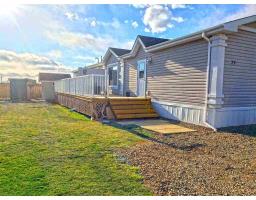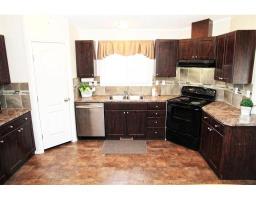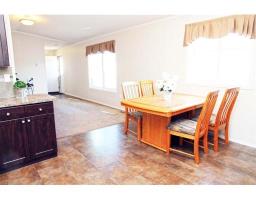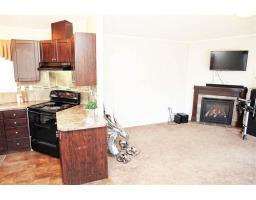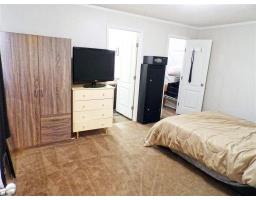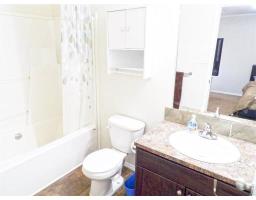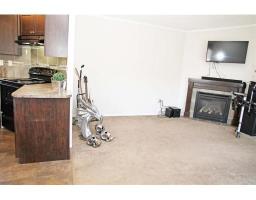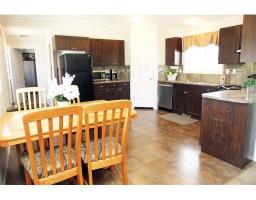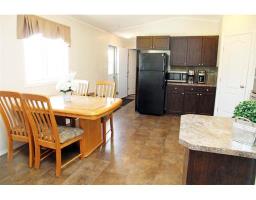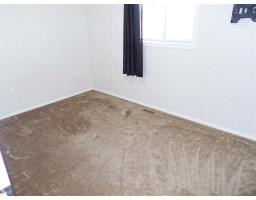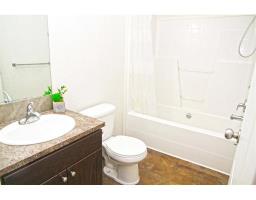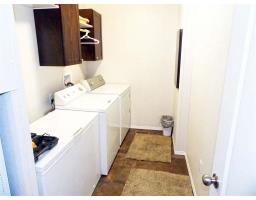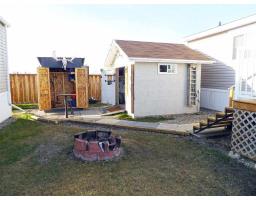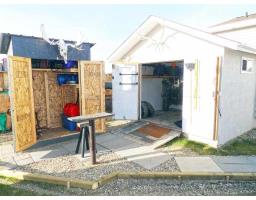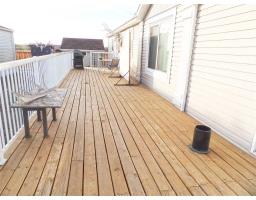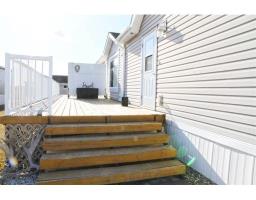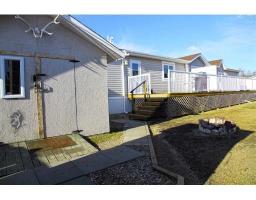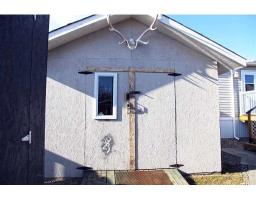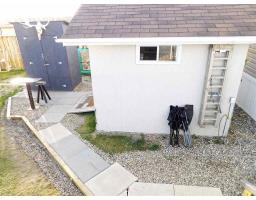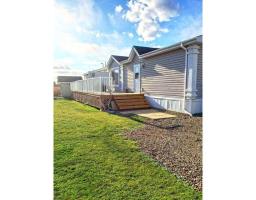77 7414 Forest Lawn Street Fort St. John, British Columbia V1J 4M7
$149,900
This home is turn key & ready for your personal touches. Walk into this well cared for home, to open concept living, kitchen and dining. Large master with walk-in and ensuite. It offers lots of extras, Arctic package mobile, 6x4 shed, fire pit with custom walking path, but this work shed, you will love! 10x10 with 7' door is fully insulated with a ventilation system, A/C, power, and lights, perfect for hunting or working on your toys. Trailer sits on steel piles, fully insulated & heat taped underneath. The south facing deck is perfect for enjoying those summer days. Plus this trailer has 20 year warranty! Secure parking compound also included. (id:22614)
Property Details
| MLS® Number | R2364574 |
| Property Type | Single Family |
| Structure | Workshop |
| View Type | View |
Building
| Bathroom Total | 2 |
| Bedrooms Total | 3 |
| Appliances | Washer, Dryer, Refrigerator, Stove, Dishwasher |
| Basement Type | None |
| Constructed Date | 2014 |
| Construction Style Attachment | Detached |
| Construction Style Other | Manufactured |
| Fire Protection | Smoke Detectors |
| Fireplace Present | Yes |
| Fireplace Total | 1 |
| Fixture | Drapes/window Coverings |
| Foundation Type | Unknown |
| Roof Material | Asphalt Shingle |
| Roof Style | Conventional |
| Stories Total | 1 |
| Size Interior | 1216 Sqft |
| Type | Manufactured Home/mobile |
| Utility Water | Drilled Well |
Land
| Acreage | No |
| Size Irregular | 0 X 0 |
| Size Total Text | 0 X 0 |
Rooms
| Level | Type | Length | Width | Dimensions |
|---|---|---|---|---|
| Main Level | Living Room | 15 ft | 14 ft ,5 in | 15 ft x 14 ft ,5 in |
| Main Level | Dining Room | 6 ft ,3 in | 9 ft ,2 in | 6 ft ,3 in x 9 ft ,2 in |
| Main Level | Kitchen | 15 ft ,1 in | 12 ft ,4 in | 15 ft ,1 in x 12 ft ,4 in |
| Main Level | Bedroom 2 | 9 ft ,7 in | 8 ft ,2 in | 9 ft ,7 in x 8 ft ,2 in |
| Main Level | Bedroom 3 | 9 ft ,4 in | 13 ft ,1 in | 9 ft ,4 in x 13 ft ,1 in |
| Main Level | Laundry Room | 12 ft | 6 ft | 12 ft x 6 ft |
| Main Level | Master Bedroom | 11 ft ,8 in | 15 ft ,4 in | 11 ft ,8 in x 15 ft ,4 in |
| Main Level | Foyer | 9 ft ,5 in | 7 ft ,3 in | 9 ft ,5 in x 7 ft ,3 in |
https://www.realtor.ca/PropertyDetails.aspx?PropertyId=20615700
Interested?
Contact us for more information
