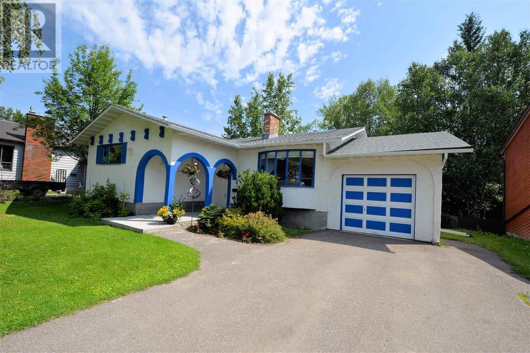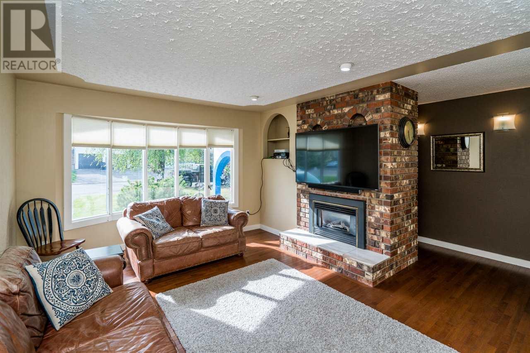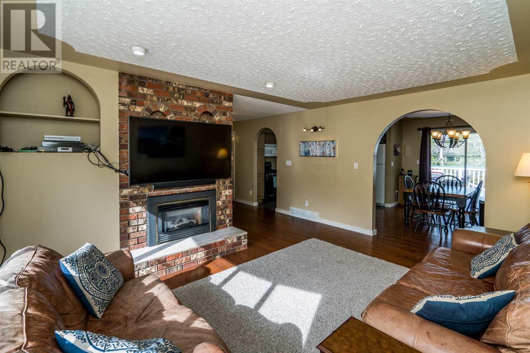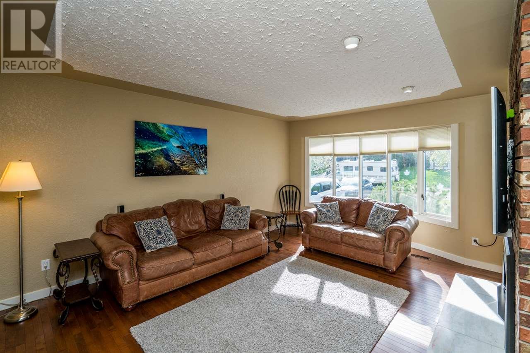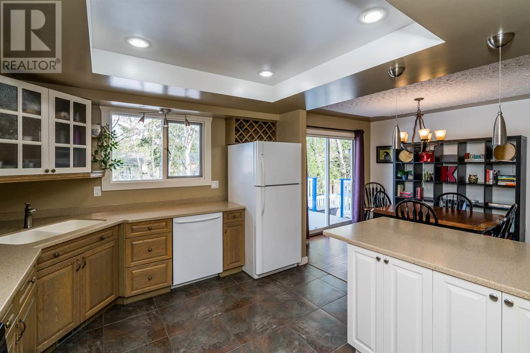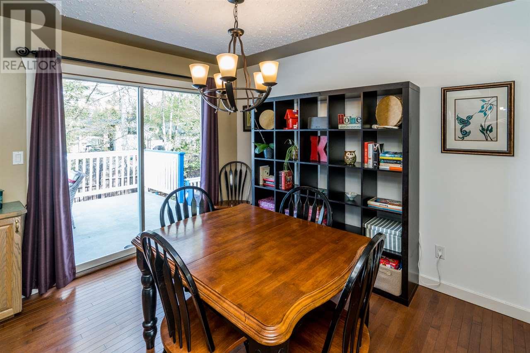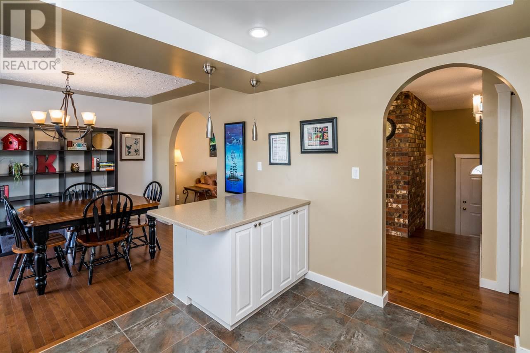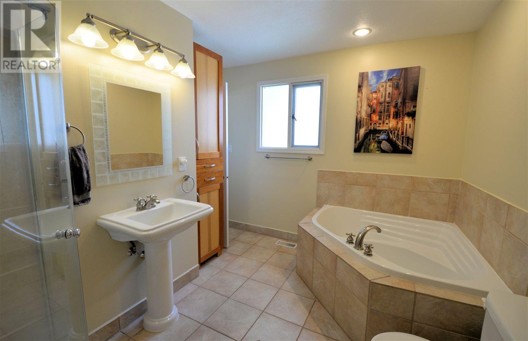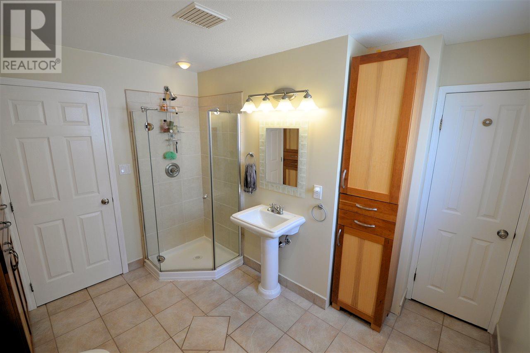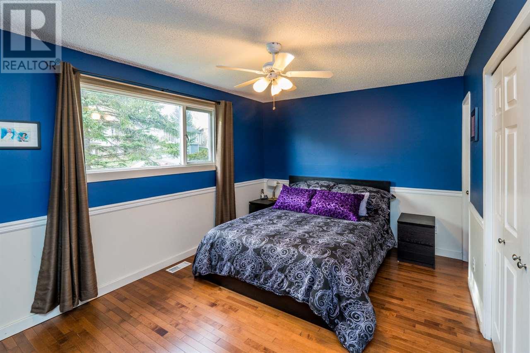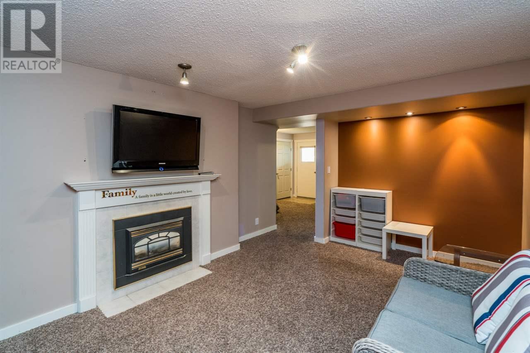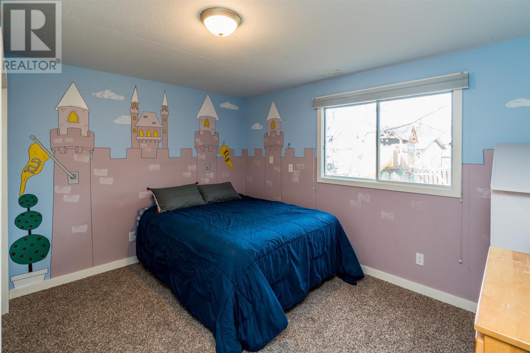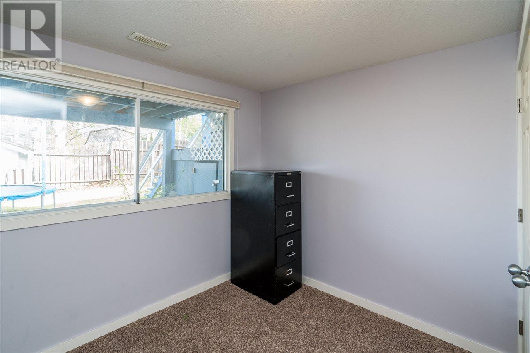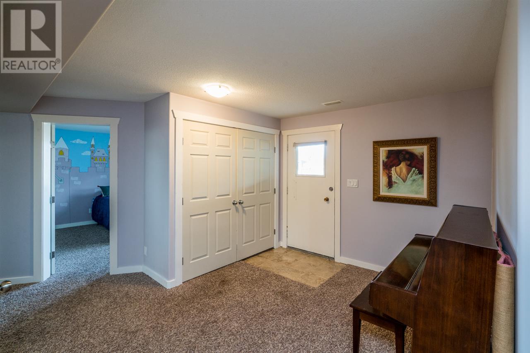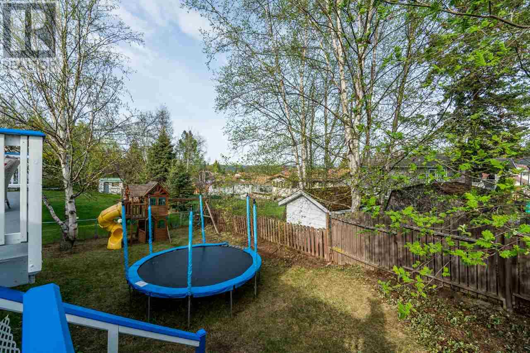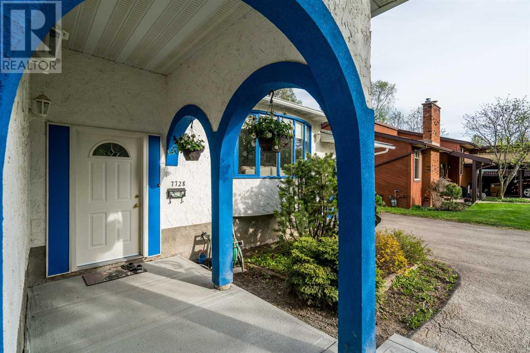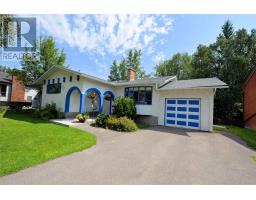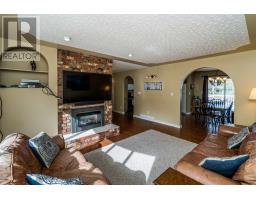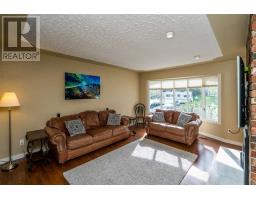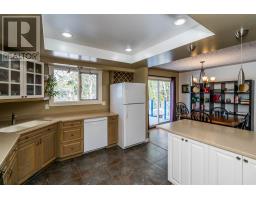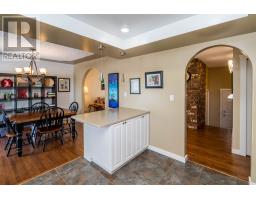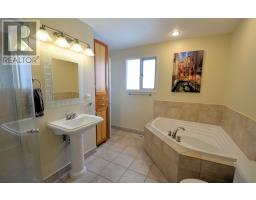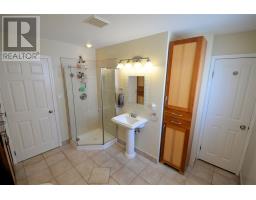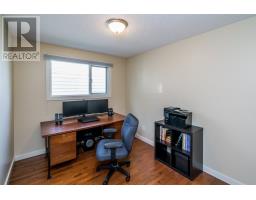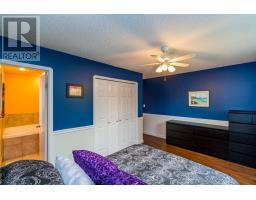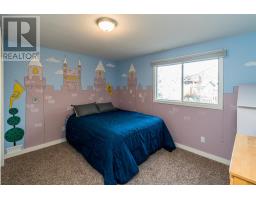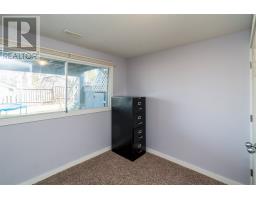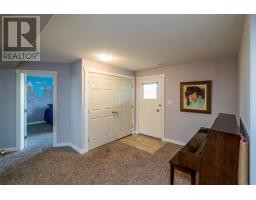7728 St Mathew Place Prince George, British Columbia V2N 4B9
$379,900
This nicely updated rancher with walk-out basement is perfectly located on the view side of quiet St Mathew Place. Upstairs boasts a new kitchen with granite countertops and prep island, 3 main-floor bedrooms, hardwood floors throughout, and huge redone bath with separate shower and corner soaker tub. The basement is fully finished with two additional bedrooms and has excellent suite potential with a direct walk-out (no stairs) to the backyard, big windows and a storage area with cupboards already in. Looking to lower your carbon footprint? Let this home help by using the electric vehicle-charging station already installed in the garage. (id:22614)
Property Details
| MLS® Number | R2394771 |
| Property Type | Single Family |
| View Type | Mountain View |
Building
| Bathroom Total | 2 |
| Bedrooms Total | 5 |
| Basement Development | Finished |
| Basement Type | Full (finished) |
| Constructed Date | 1978 |
| Construction Style Attachment | Detached |
| Fireplace Present | Yes |
| Fireplace Total | 2 |
| Foundation Type | Concrete Perimeter |
| Roof Material | Asphalt Shingle |
| Roof Style | Conventional |
| Stories Total | 2 |
| Size Interior | 2432 Sqft |
| Type | House |
| Utility Water | Municipal Water |
Land
| Acreage | No |
| Size Irregular | 5953 |
| Size Total | 5953 Sqft |
| Size Total Text | 5953 Sqft |
Rooms
| Level | Type | Length | Width | Dimensions |
|---|---|---|---|---|
| Basement | Hobby Room | 12 ft ,4 in | 9 ft ,6 in | 12 ft ,4 in x 9 ft ,6 in |
| Basement | Bedroom 4 | 9 ft ,9 in | 12 ft ,5 in | 9 ft ,9 in x 12 ft ,5 in |
| Basement | Storage | 8 ft ,9 in | 15 ft ,7 in | 8 ft ,9 in x 15 ft ,7 in |
| Basement | Laundry Room | 10 ft ,1 in | 6 ft ,9 in | 10 ft ,1 in x 6 ft ,9 in |
| Basement | Utility Room | 4 ft ,8 in | 5 ft ,1 in | 4 ft ,8 in x 5 ft ,1 in |
| Basement | Bedroom 5 | 9 ft | 9 ft | 9 ft x 9 ft |
| Basement | Family Room | 11 ft ,9 in | 15 ft ,5 in | 11 ft ,9 in x 15 ft ,5 in |
| Main Level | Dining Room | 11 ft ,2 in | 9 ft ,8 in | 11 ft ,2 in x 9 ft ,8 in |
| Main Level | Kitchen | 11 ft ,2 in | 11 ft ,4 in | 11 ft ,2 in x 11 ft ,4 in |
| Main Level | Living Room | 17 ft ,7 in | 15 ft ,8 in | 17 ft ,7 in x 15 ft ,8 in |
| Main Level | Bedroom 2 | 9 ft ,1 in | 11 ft ,1 in | 9 ft ,1 in x 11 ft ,1 in |
| Main Level | Bedroom 3 | 8 ft ,1 in | 10 ft ,1 in | 8 ft ,1 in x 10 ft ,1 in |
| Main Level | Master Bedroom | 10 ft ,2 in | 14 ft ,3 in | 10 ft ,2 in x 14 ft ,3 in |
https://www.realtor.ca/PropertyDetails.aspx?PropertyId=21000962
Interested?
Contact us for more information
