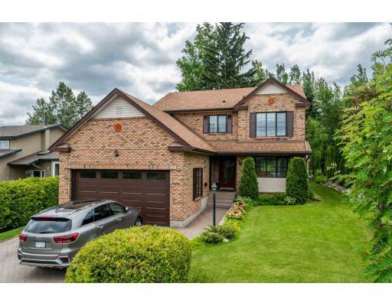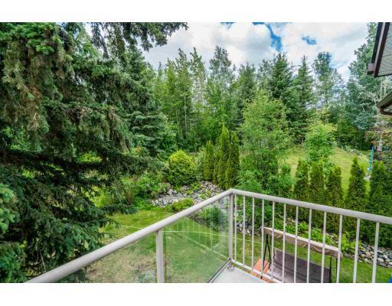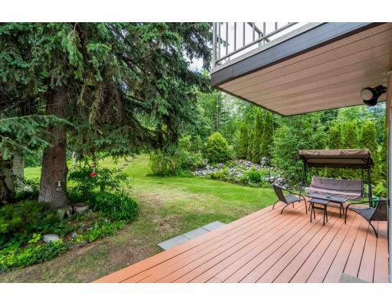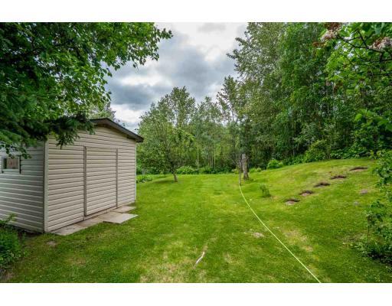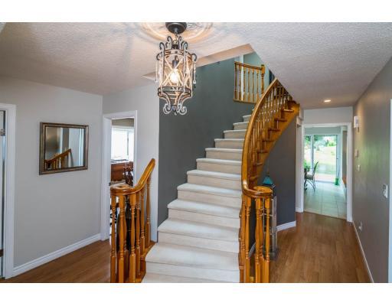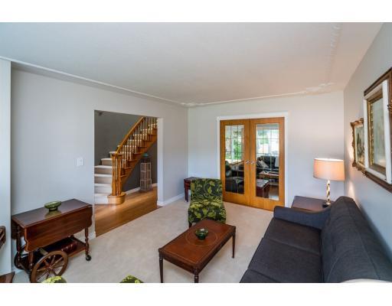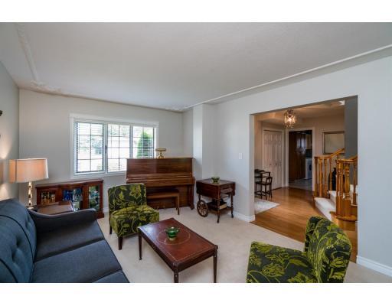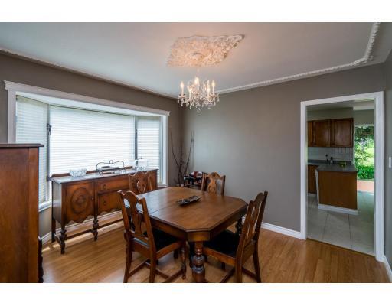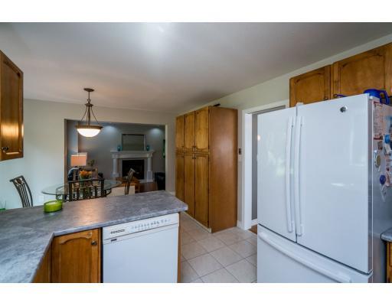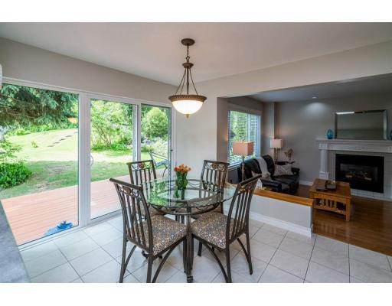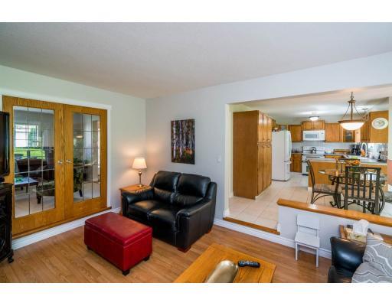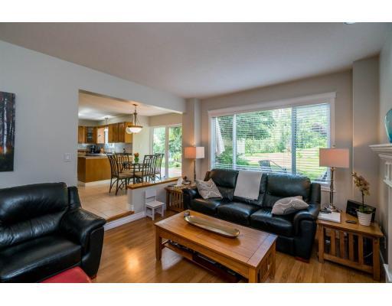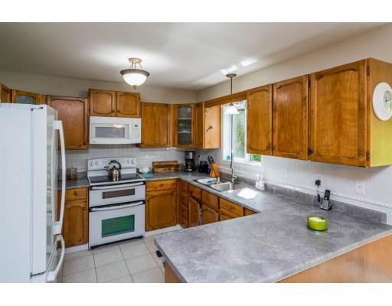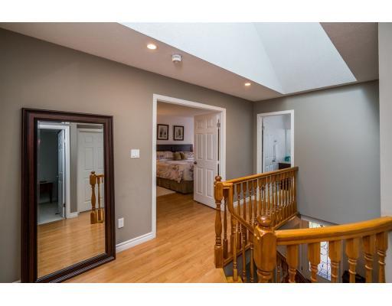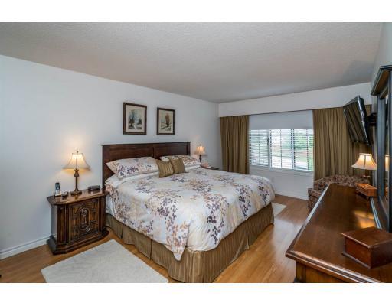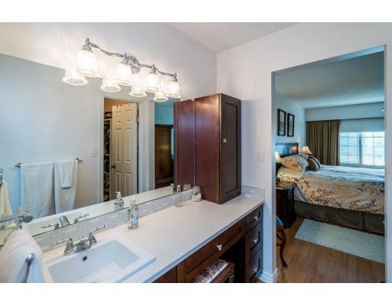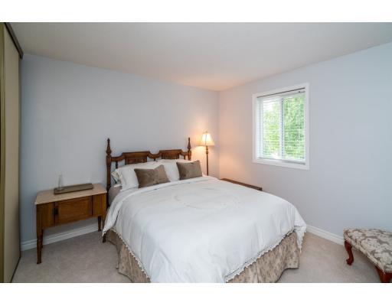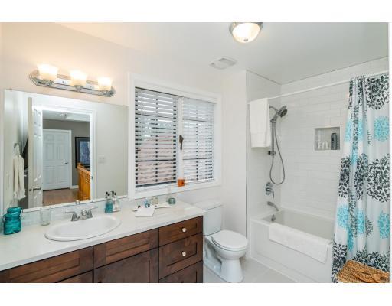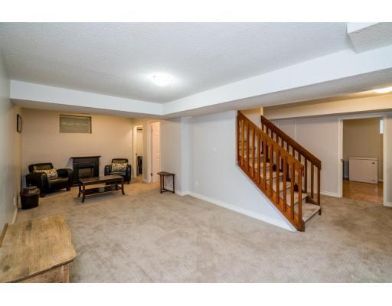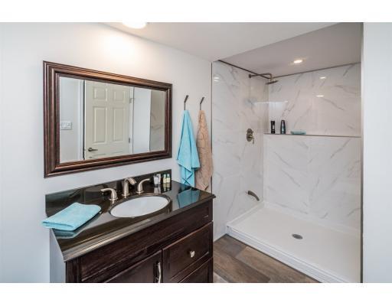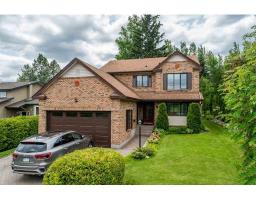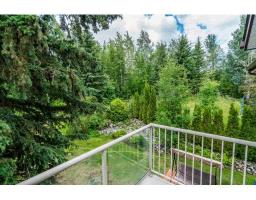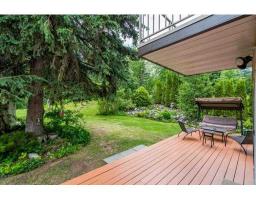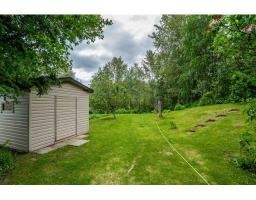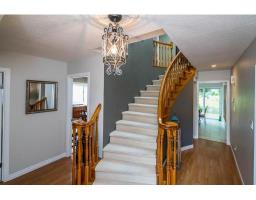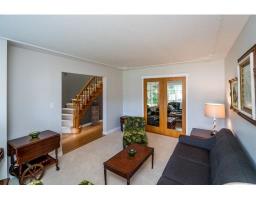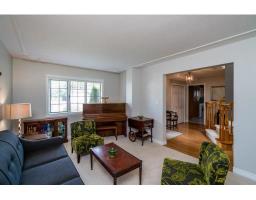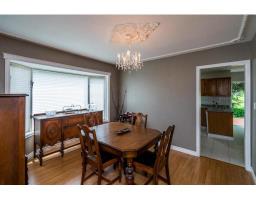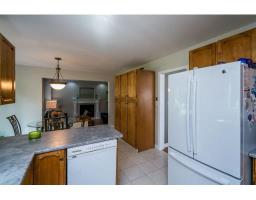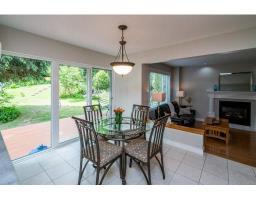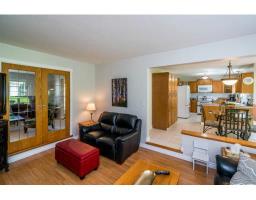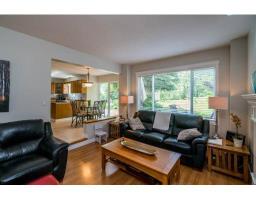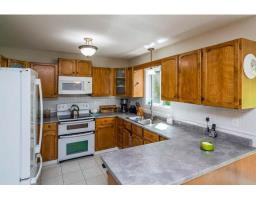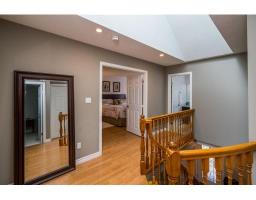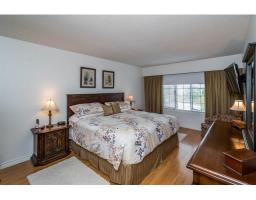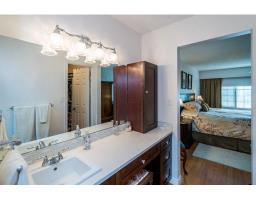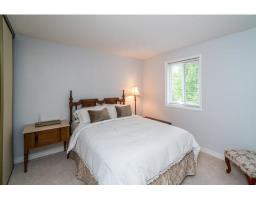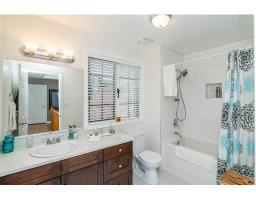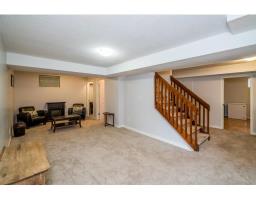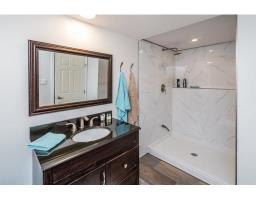7772 St. Mark Crescent Prince George, British Columbia V2N 4B8
$499,900
* PREC - Personal Real Estate Corporation. This home has class. When you walk into this home it feels well built and well loved. The location is awesome, close to schools and shopping but also backing onto a green space. The yard is amazing with old growth trees and a zen park like setting. Upstairs features 4 bedrooms, 2 new bathrooms, a dressing area with walk in closet, and a super sized skylight. The main floor has separate living room and dining room, a family room, Laundry off garage, and a 2 pc bath. The basement is fully finished with his/her storage rooms, a 5th bedroom, new 3 pc bath, recroom, potential wine room, cold storage, and a workshop. Updates over the years include Roof(2009)High efficiency furnace (2009) HWT (2015), majority of the windows, flooring, and paint. Quick possession available (id:22614)
Property Details
| MLS® Number | R2382183 |
| Property Type | Single Family |
Building
| Bathroom Total | 4 |
| Bedrooms Total | 5 |
| Basement Development | Finished |
| Basement Type | Full (finished) |
| Constructed Date | 1983 |
| Construction Style Attachment | Detached |
| Fireplace Present | Yes |
| Fireplace Total | 1 |
| Foundation Type | Concrete Perimeter |
| Roof Material | Asphalt Shingle |
| Roof Style | Conventional |
| Stories Total | 3 |
| Size Interior | 3296 Sqft |
| Type | House |
| Utility Water | Municipal Water |
Land
| Acreage | No |
| Size Irregular | 7472 |
| Size Total | 7472 Sqft |
| Size Total Text | 7472 Sqft |
Rooms
| Level | Type | Length | Width | Dimensions |
|---|---|---|---|---|
| Above | Master Bedroom | 17 ft ,5 in | 11 ft | 17 ft ,5 in x 11 ft |
| Above | Bedroom 2 | 9 ft ,6 in | 9 ft ,3 in | 9 ft ,6 in x 9 ft ,3 in |
| Above | Bedroom 3 | 10 ft ,9 in | 10 ft ,2 in | 10 ft ,9 in x 10 ft ,2 in |
| Above | Bedroom 4 | 15 ft | 9 ft ,4 in | 15 ft x 9 ft ,4 in |
| Basement | Recreational, Games Room | 23 ft ,3 in | 10 ft ,9 in | 23 ft ,3 in x 10 ft ,9 in |
| Basement | Bedroom 5 | 15 ft ,5 in | 10 ft ,8 in | 15 ft ,5 in x 10 ft ,8 in |
| Basement | Storage | 8 ft ,8 in | 5 ft ,1 in | 8 ft ,8 in x 5 ft ,1 in |
| Basement | Storage | 8 ft ,8 in | 5 ft ,1 in | 8 ft ,8 in x 5 ft ,1 in |
| Basement | Workshop | 15 ft ,8 in | 10 ft ,8 in | 15 ft ,8 in x 10 ft ,8 in |
| Main Level | Kitchen | 10 ft ,8 in | 10 ft ,3 in | 10 ft ,8 in x 10 ft ,3 in |
| Main Level | Living Room | 11 ft ,3 in | 15 ft ,1 in | 11 ft ,3 in x 15 ft ,1 in |
| Main Level | Eating Area | 9 ft ,1 in | 12 ft ,9 in | 9 ft ,1 in x 12 ft ,9 in |
| Main Level | Dining Room | 10 ft ,1 in | 11 ft ,2 in | 10 ft ,1 in x 11 ft ,2 in |
| Main Level | Family Room | 11 ft ,2 in | 16 ft ,2 in | 11 ft ,2 in x 16 ft ,2 in |
| Main Level | Laundry Room | 5 ft ,5 in | 9 ft ,3 in | 5 ft ,5 in x 9 ft ,3 in |
https://www.realtor.ca/PropertyDetails.aspx?PropertyId=20834009
Interested?
Contact us for more information
Mark Dial
Personal Real Estate Corporation
(250) 562-8231
www.markdial.ca

(250) 562-3600
(250) 562-8231
remax-centrecity.bc.ca
Shannon Thomas
Personal Real Estate Corporation
(250) 563-8231
www.shannonthomas.ca

(250) 562-3600
(250) 562-8231
remax-centrecity.bc.ca
