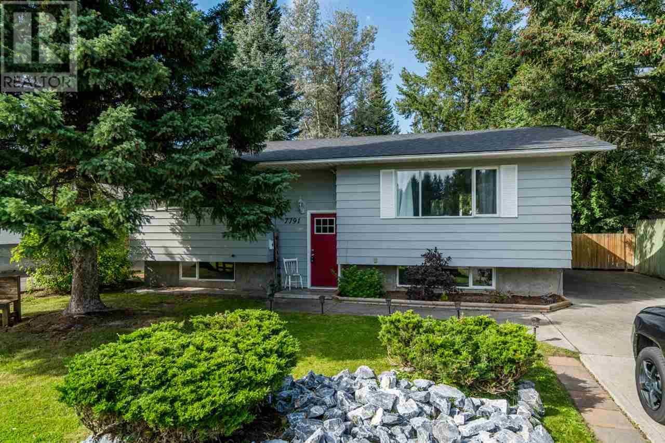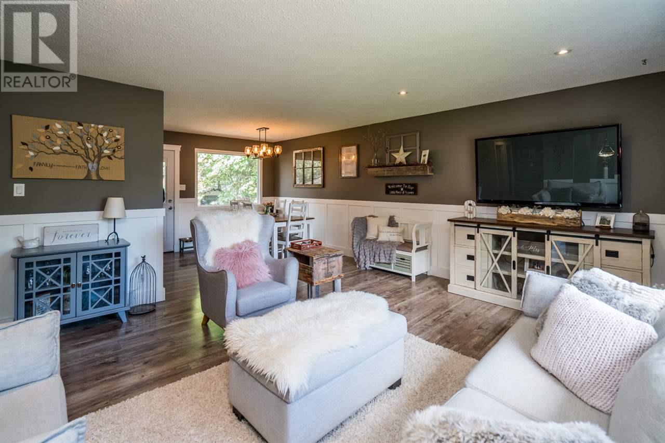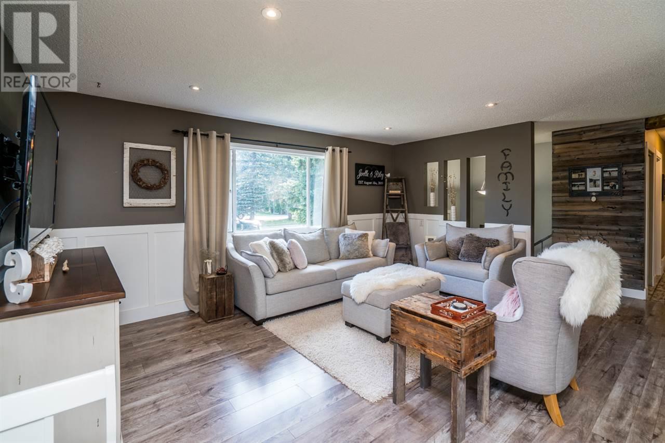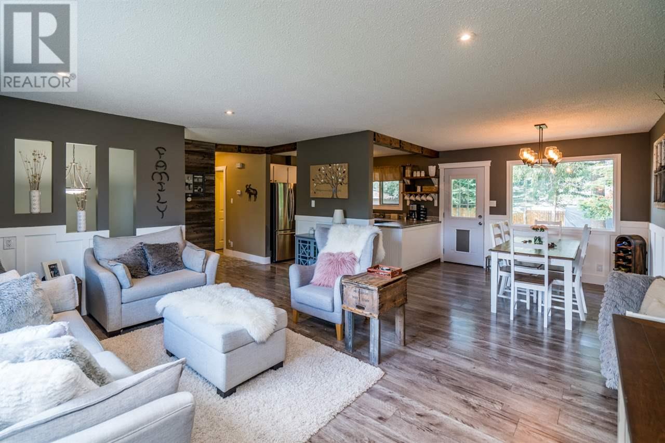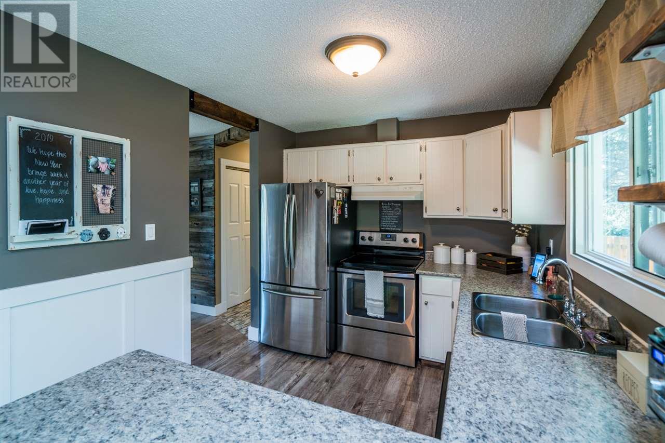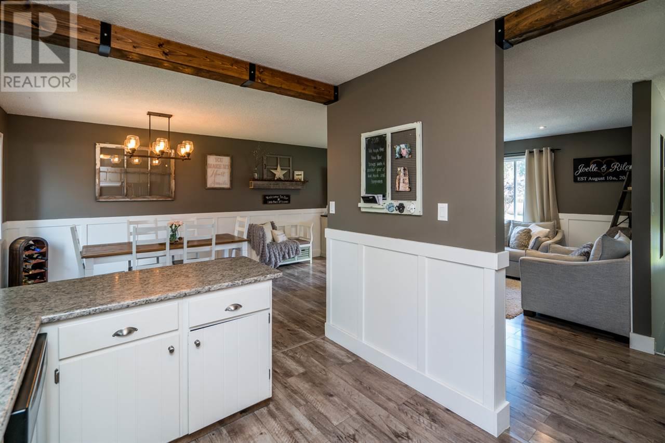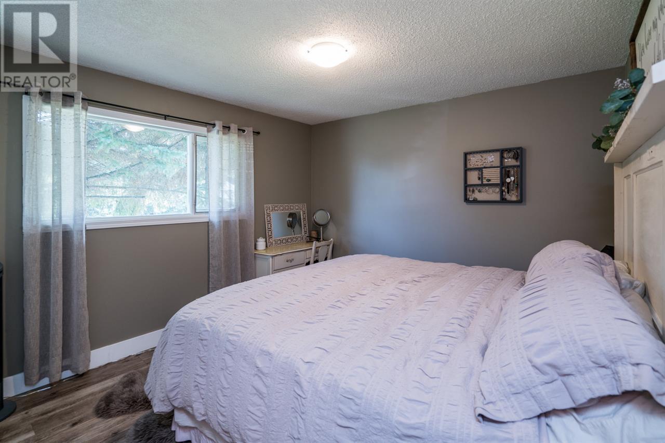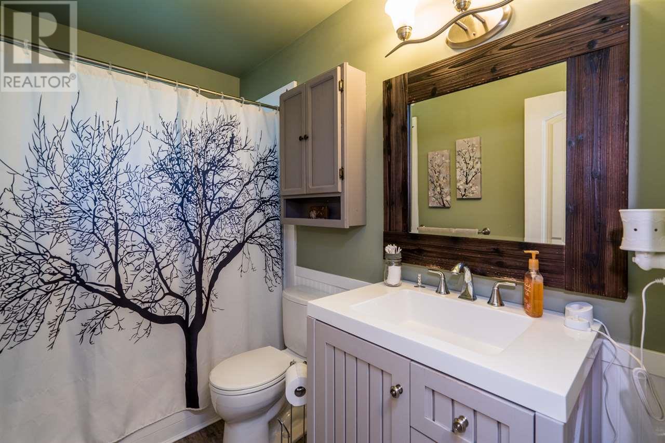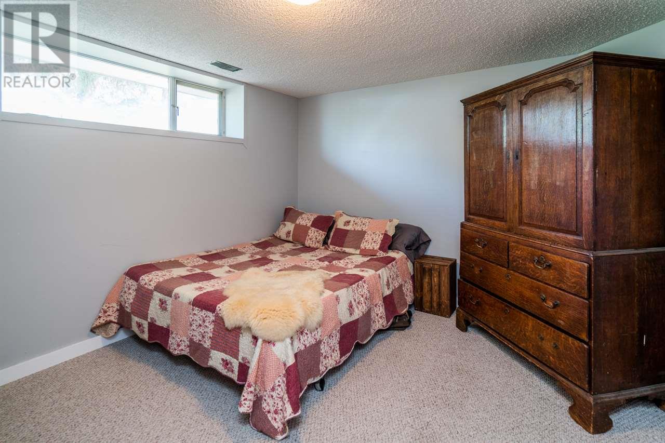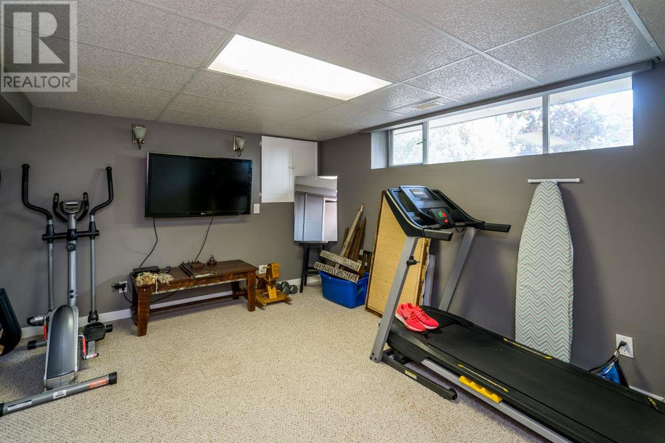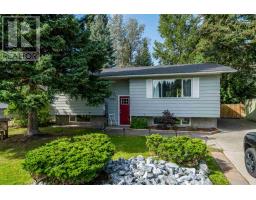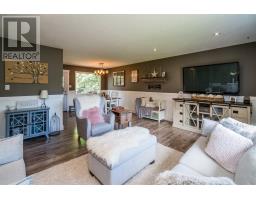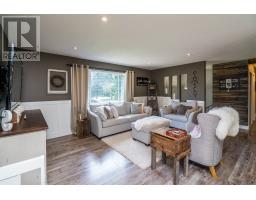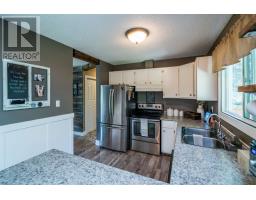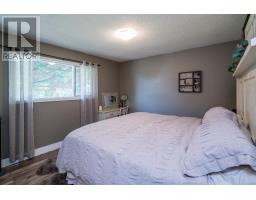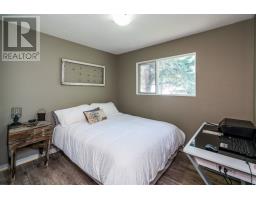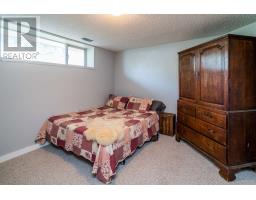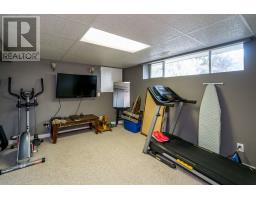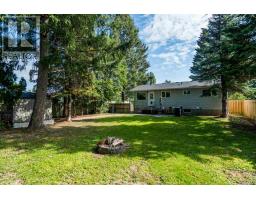7791 Osgoode Drive Prince George, British Columbia V2N 3L8
3 Bedroom
2 Bathroom
1619 sqft
Split Level Entry
$309,900
From the wood-beam accents and wainscoting, you'll be sure to fall in love with this home! Updated tastefully and beautifully, with 3 bedrooms and 2 baths in a great area of lower College Heights. You'll find updated appliances, lighting, flooring, trim, paint, main bath, furnace, roof in 2017, and fence in 2018. Fully fenced backyard with lots of privacy, RV parking, longer concrete driveway, and very close to parks and Malaspina Elementary School. This home checks the boxes! (id:22614)
Property Details
| MLS® Number | R2401088 |
| Property Type | Single Family |
Building
| Bathroom Total | 2 |
| Bedrooms Total | 3 |
| Appliances | Washer, Dryer, Refrigerator, Stove, Dishwasher |
| Architectural Style | Split Level Entry |
| Basement Development | Finished |
| Basement Type | Full (finished) |
| Constructed Date | 1975 |
| Construction Style Attachment | Detached |
| Fireplace Present | No |
| Foundation Type | Concrete Perimeter |
| Roof Material | Asphalt Shingle |
| Roof Style | Conventional |
| Stories Total | 2 |
| Size Interior | 1619 Sqft |
| Type | House |
| Utility Water | Municipal Water |
Land
| Acreage | No |
| Size Irregular | 7220 |
| Size Total | 7220 Sqft |
| Size Total Text | 7220 Sqft |
Rooms
| Level | Type | Length | Width | Dimensions |
|---|---|---|---|---|
| Basement | Laundry Room | 8 ft ,8 in | 11 ft ,7 in | 8 ft ,8 in x 11 ft ,7 in |
| Basement | Other | 7 ft ,4 in | 15 ft ,3 in | 7 ft ,4 in x 15 ft ,3 in |
| Basement | Recreational, Games Room | 12 ft | 13 ft ,7 in | 12 ft x 13 ft ,7 in |
| Basement | Bedroom 3 | 10 ft ,4 in | 10 ft ,7 in | 10 ft ,4 in x 10 ft ,7 in |
| Main Level | Kitchen | 8 ft ,8 in | 11 ft | 8 ft ,8 in x 11 ft |
| Main Level | Dining Room | 9 ft | 10 ft ,7 in | 9 ft x 10 ft ,7 in |
| Main Level | Living Room | 14 ft ,3 in | 16 ft ,1 in | 14 ft ,3 in x 16 ft ,1 in |
| Main Level | Bedroom 2 | 8 ft ,7 in | 10 ft ,1 in | 8 ft ,7 in x 10 ft ,1 in |
| Main Level | Master Bedroom | 10 ft ,1 in | 10 ft ,1 in | 10 ft ,1 in x 10 ft ,1 in |
https://www.realtor.ca/PropertyDetails.aspx?PropertyId=21089423
Interested?
Contact us for more information
Kathleen Jensen
www.facebook.com/katjensenremax
www.linkedin.com/in/katjensenremax

RE/MAX Centre City Realty
(250) 562-3600
(250) 562-8231
remax-centrecity.bc.ca
