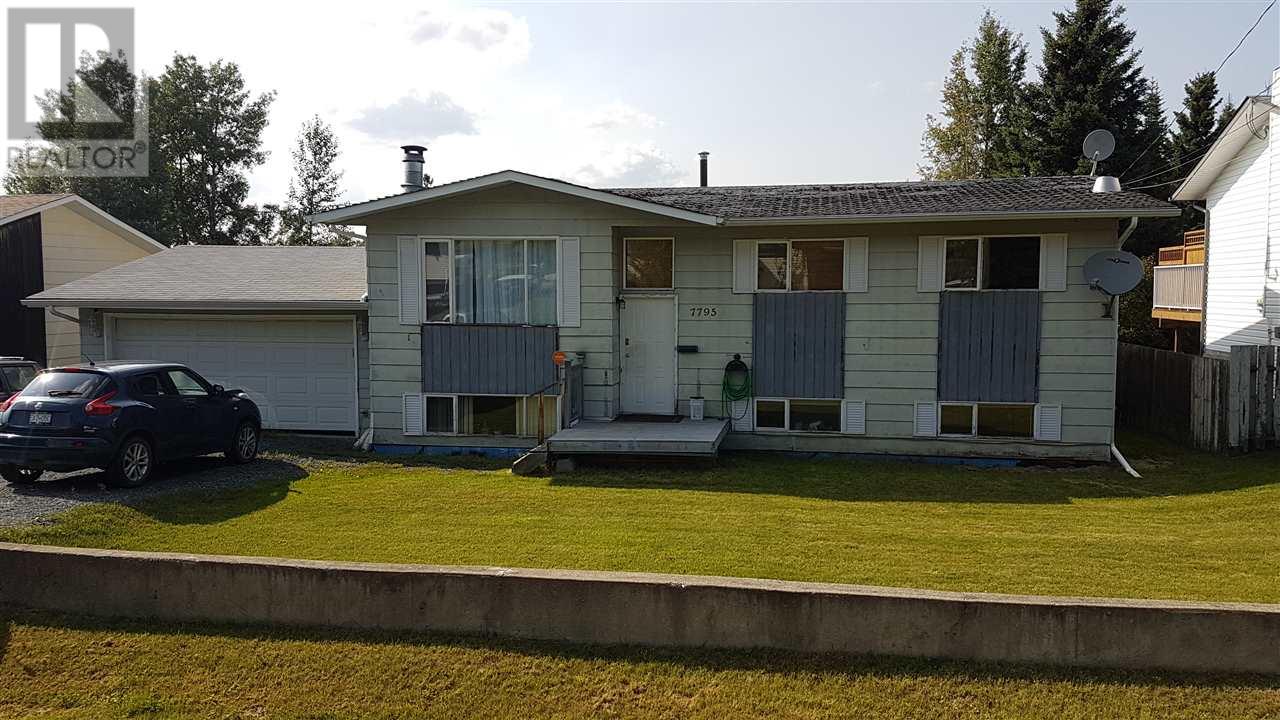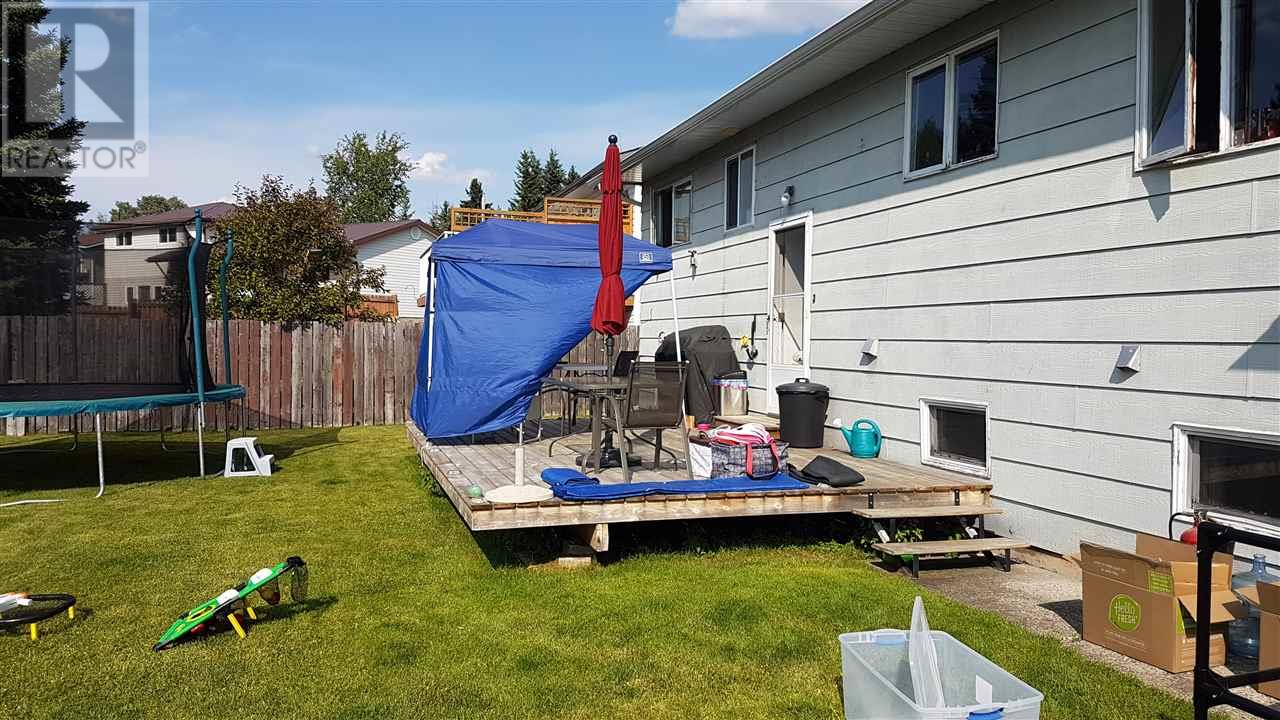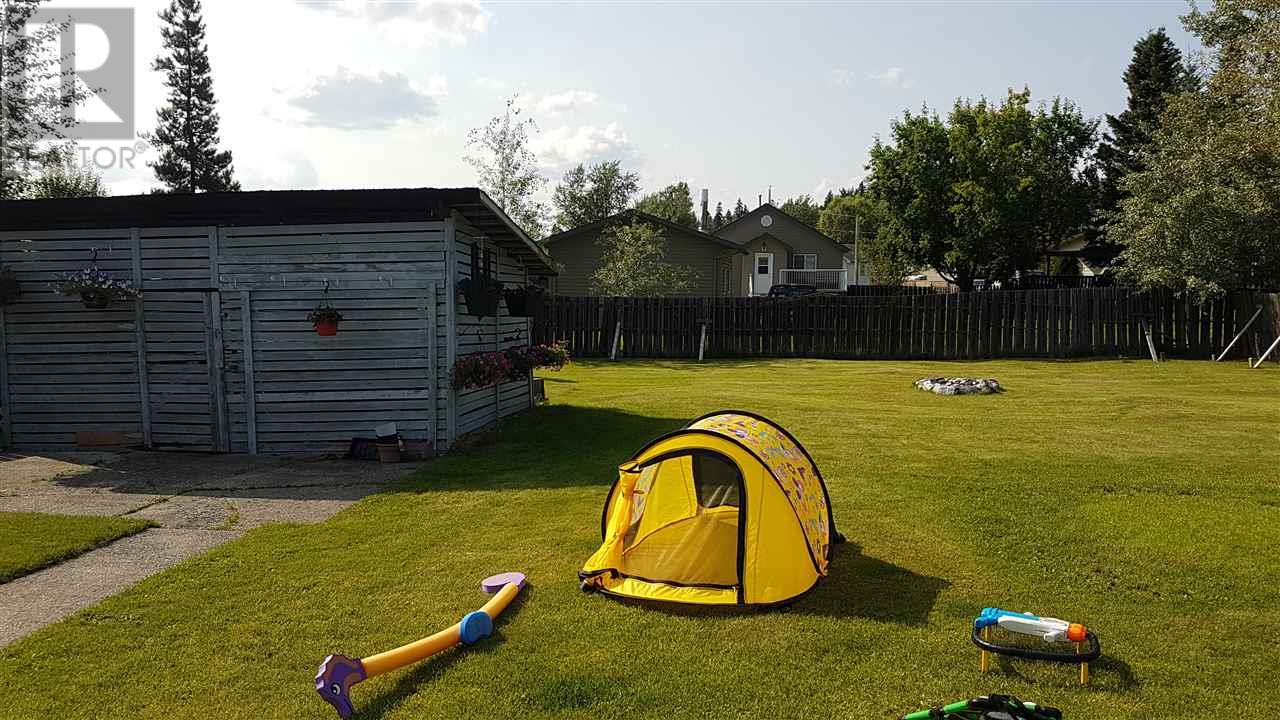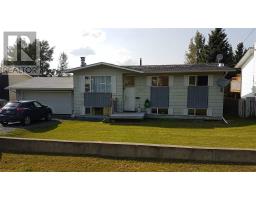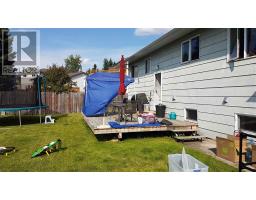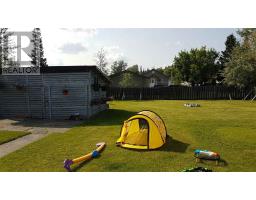7795 Thompson Drive Prince George, British Columbia V2N 5N5
$291,000
There's a lot to offer in this five bedroom house with actual double garage, on a huge lot. It will take a small bit of attention and personal flair, but it has been priced accordingly to still stay ahead of market value. Great layout upstairs with large living room, spacious and bright kitchen / dining room. Downstairs provides two more bedrooms, huge family room, plumbing for an in-law suite. A huge, fenced yard with a great patio to enjoy it from, awaits you outside. Park easily two vehicles in the double garage. Close to great schools, shopping, in a desirable family neighborhood. Currently rented, and long term tenants would love to stay if you are looking for an income property. (id:22614)
Property Details
| MLS® Number | R2395921 |
| Property Type | Single Family |
Building
| Bathroom Total | 2 |
| Bedrooms Total | 6 |
| Basement Development | Finished |
| Basement Type | Full (finished) |
| Constructed Date | 1966 |
| Construction Style Attachment | Detached |
| Fireplace Present | No |
| Foundation Type | Concrete Perimeter |
| Roof Material | Asphalt Shingle |
| Roof Style | Conventional |
| Stories Total | 2 |
| Size Interior | 2170 Sqft |
| Type | House |
| Utility Water | Municipal Water |
Land
| Acreage | No |
| Size Irregular | 10150 |
| Size Total | 10150 Sqft |
| Size Total Text | 10150 Sqft |
Rooms
| Level | Type | Length | Width | Dimensions |
|---|---|---|---|---|
| Basement | Family Room | 17 ft ,7 in | 13 ft ,1 in | 17 ft ,7 in x 13 ft ,1 in |
| Basement | Bedroom 4 | 11 ft ,4 in | 9 ft ,4 in | 11 ft ,4 in x 9 ft ,4 in |
| Basement | Bedroom 5 | 11 ft ,4 in | 7 ft ,5 in | 11 ft ,4 in x 7 ft ,5 in |
| Basement | Kitchen | 11 ft ,9 in | 9 ft ,2 in | 11 ft ,9 in x 9 ft ,2 in |
| Basement | Bedroom 6 | 13 ft ,4 in | 9 ft ,5 in | 13 ft ,4 in x 9 ft ,5 in |
| Main Level | Living Room | 15 ft ,1 in | 13 ft ,7 in | 15 ft ,1 in x 13 ft ,7 in |
| Main Level | Dining Room | 11 ft ,4 in | 8 ft ,8 in | 11 ft ,4 in x 8 ft ,8 in |
| Main Level | Kitchen | 10 ft ,1 in | 8 ft ,1 in | 10 ft ,1 in x 8 ft ,1 in |
| Main Level | Bedroom 2 | 10 ft ,7 in | 8 ft ,1 in | 10 ft ,7 in x 8 ft ,1 in |
| Main Level | Bedroom 3 | 10 ft ,1 in | 9 ft ,8 in | 10 ft ,1 in x 9 ft ,8 in |
| Main Level | Master Bedroom | 21 ft ,6 in | 10 ft ,7 in | 21 ft ,6 in x 10 ft ,7 in |
https://www.realtor.ca/PropertyDetails.aspx?PropertyId=21015467
Interested?
Contact us for more information
