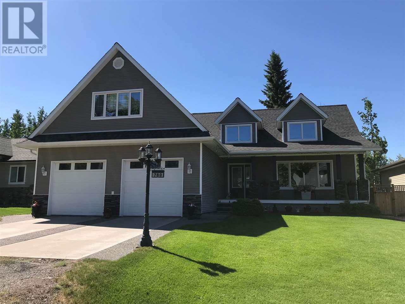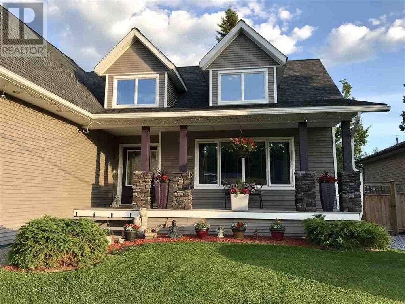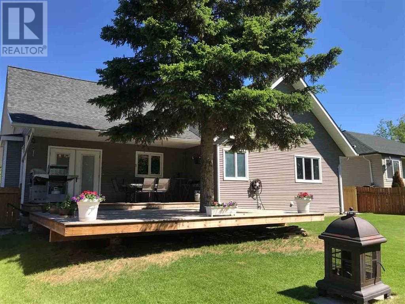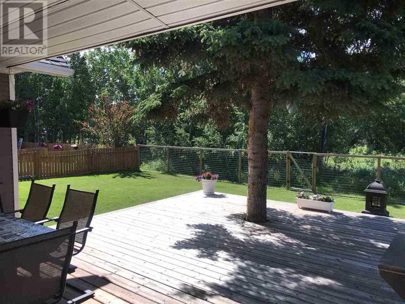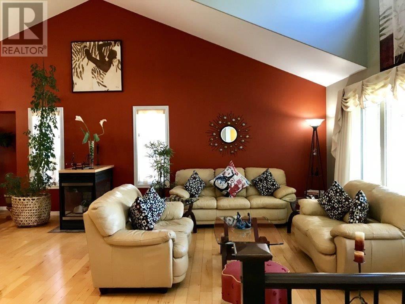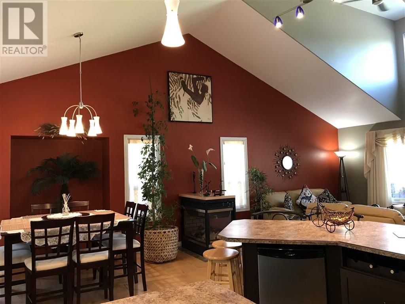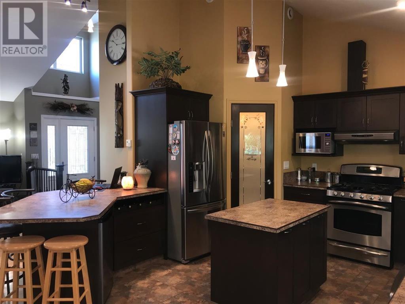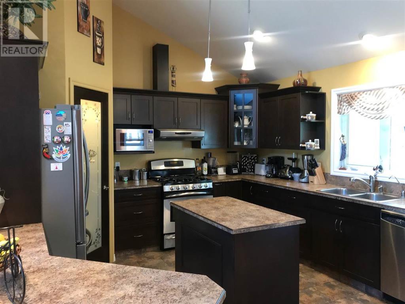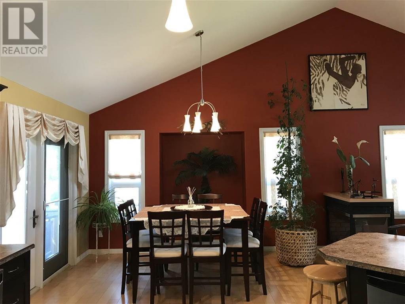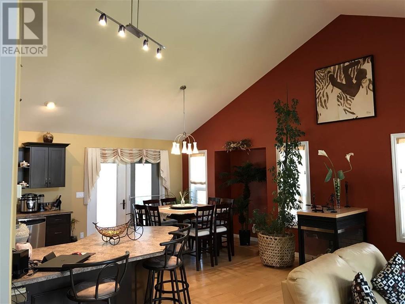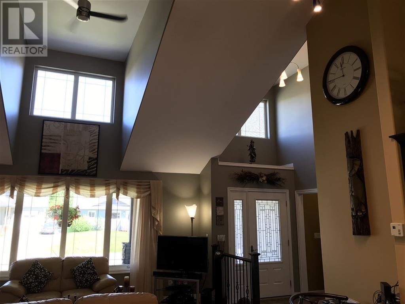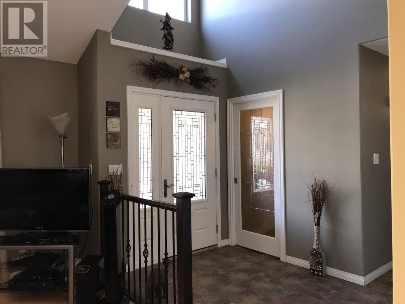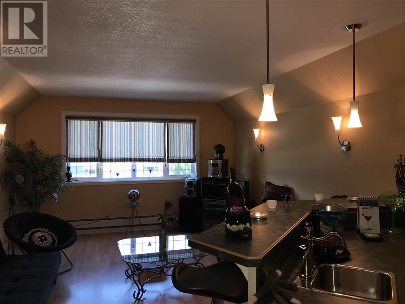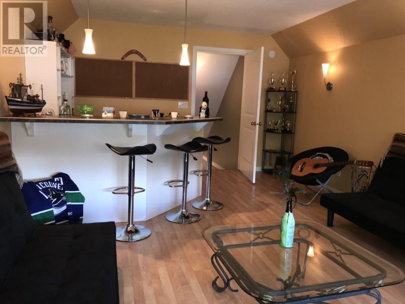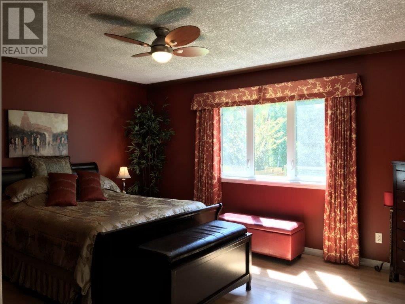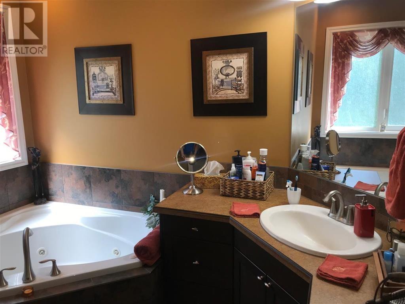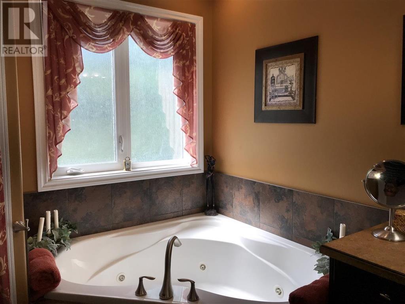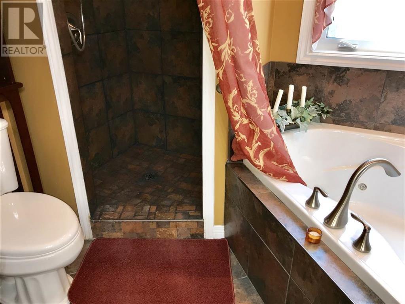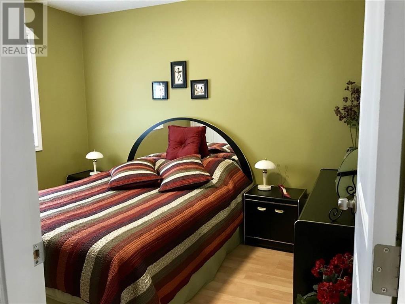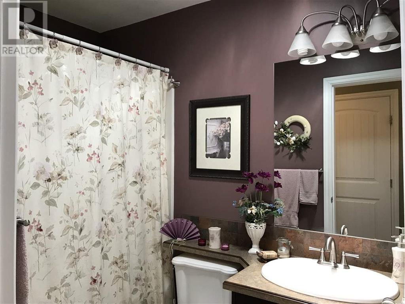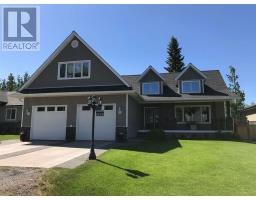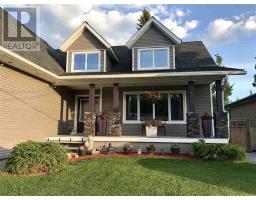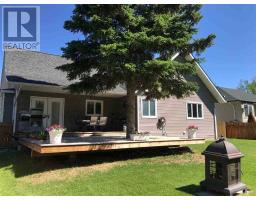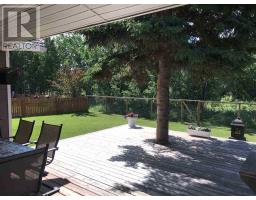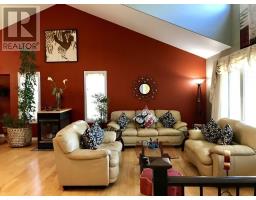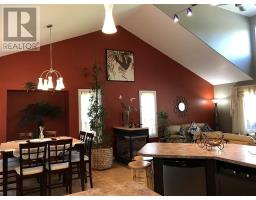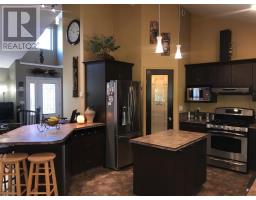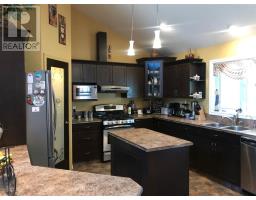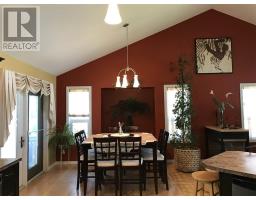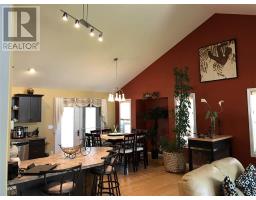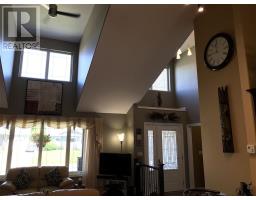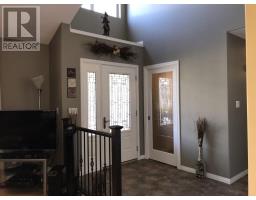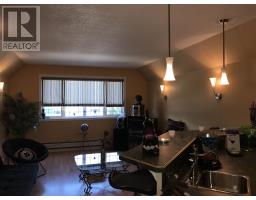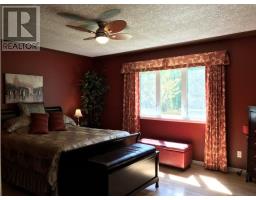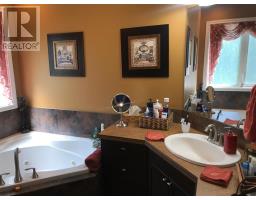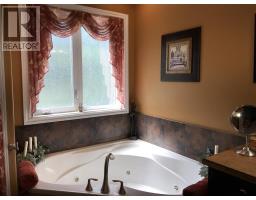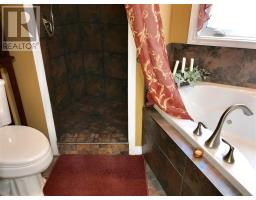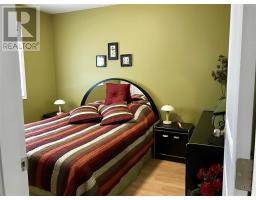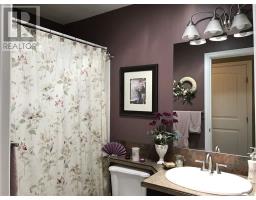780 Sandy Beach Road Vanderhoof, British Columbia V0J 3A0
$429,000
Gorgeous custom-built family home that is a must-see! This home boasts an open concept floor plan with vaulted ceilings and a kitchen with a gas stove and dual oven, and custom maple cabinetry with a work island and a snack bar that will impress any chef in the house! Some other wonderful features include the 3-walled gas fireplace, engineered hardwood and tile flooring, a spacious master bedroom with a great ensuite, and an awesome bonus room complete with a wet bar! There is also a spacious double garage, and covered front and back porches with composite decking, as well as a sun deck and a fenced back yard backing on to a green space behind the house. All this, plus radiant in-floor heat, a huge 6' crawl space for ample storage, and lovely landscaping all around the home! (id:22614)
Property Details
| MLS® Number | R2395909 |
| Property Type | Single Family |
| Storage Type | Storage |
Building
| Bathroom Total | 3 |
| Bedrooms Total | 3 |
| Appliances | Washer, Dryer, Refrigerator, Stove, Dishwasher |
| Basement Type | Crawl Space |
| Constructed Date | 2006 |
| Construction Style Attachment | Detached |
| Fireplace Present | Yes |
| Fireplace Total | 1 |
| Foundation Type | Concrete Perimeter |
| Roof Material | Asphalt Shingle |
| Roof Style | Conventional |
| Stories Total | 2 |
| Size Interior | 1938 Sqft |
| Type | House |
| Utility Water | Municipal Water |
Land
| Acreage | No |
| Size Irregular | 7200 |
| Size Total | 7200 Sqft |
| Size Total Text | 7200 Sqft |
Rooms
| Level | Type | Length | Width | Dimensions |
|---|---|---|---|---|
| Above | Family Room | 13 ft | 21 ft ,6 in | 13 ft x 21 ft ,6 in |
| Main Level | Kitchen | 13 ft | 13 ft ,3 in | 13 ft x 13 ft ,3 in |
| Main Level | Dining Room | 10 ft ,6 in | 13 ft | 10 ft ,6 in x 13 ft |
| Main Level | Living Room | 15 ft ,3 in | 17 ft | 15 ft ,3 in x 17 ft |
| Main Level | Master Bedroom | 13 ft ,6 in | 15 ft ,8 in | 13 ft ,6 in x 15 ft ,8 in |
| Main Level | Bedroom 2 | 9 ft ,9 in | 10 ft ,1 in | 9 ft ,9 in x 10 ft ,1 in |
| Main Level | Bedroom 3 | 9 ft ,9 in | 10 ft ,1 in | 9 ft ,9 in x 10 ft ,1 in |
https://www.realtor.ca/PropertyDetails.aspx?PropertyId=21015466
Interested?
Contact us for more information
Jody Pedersen
