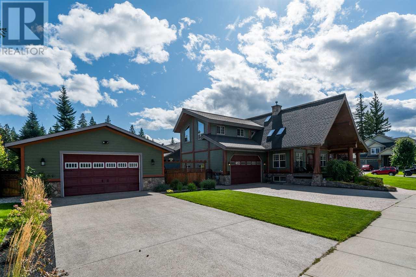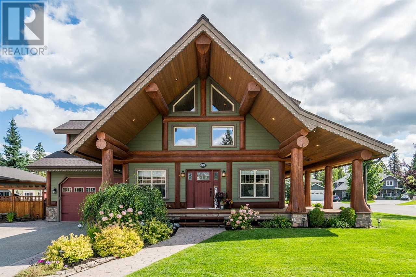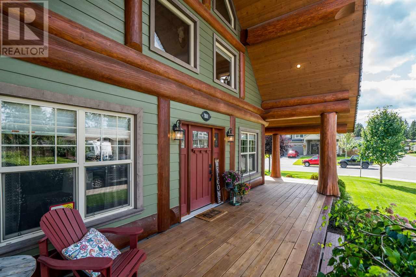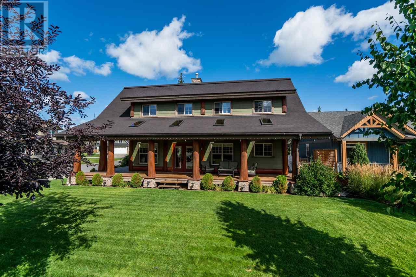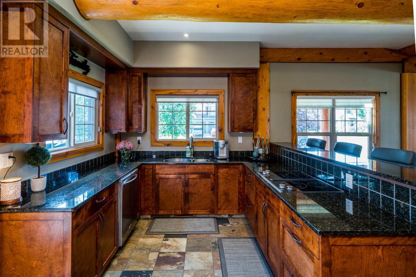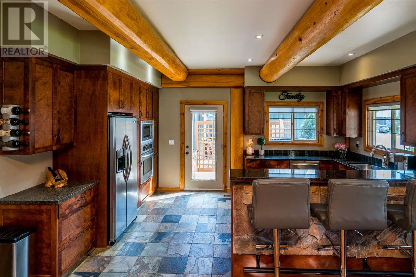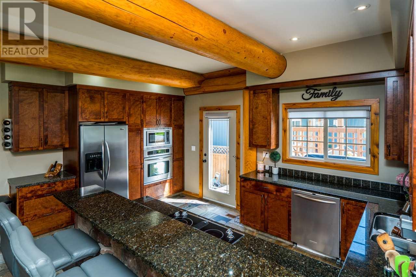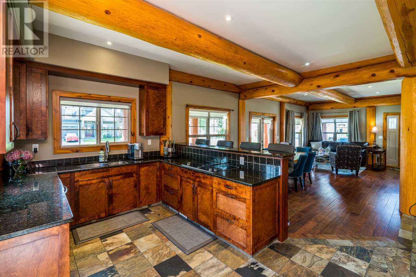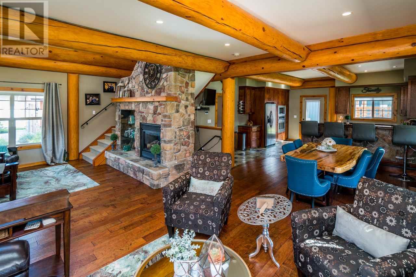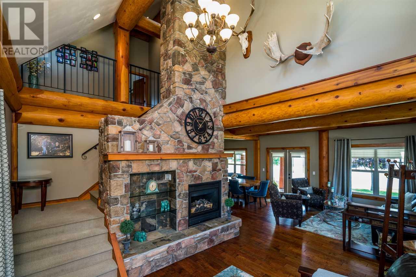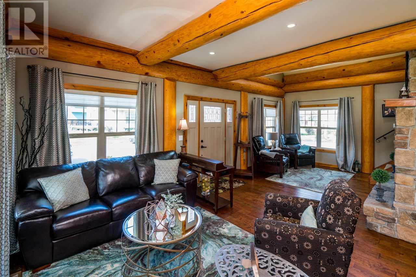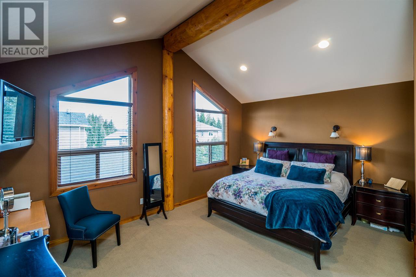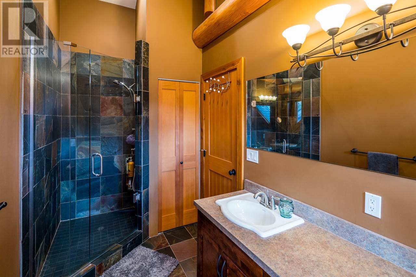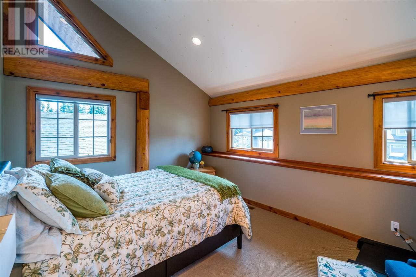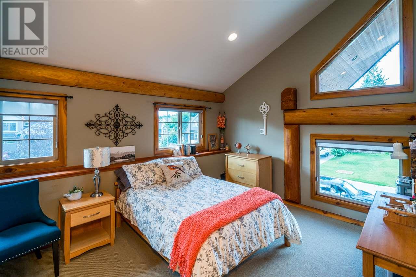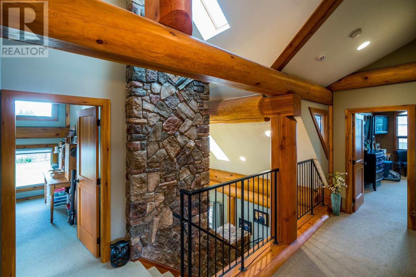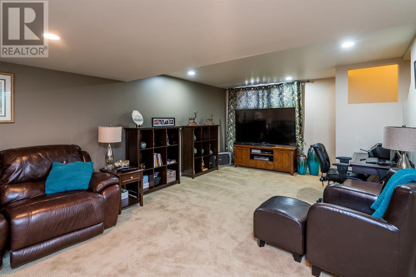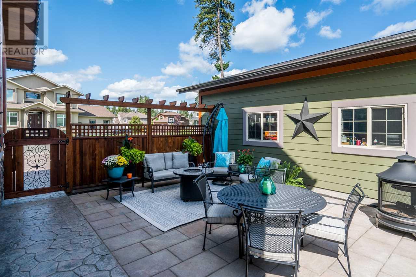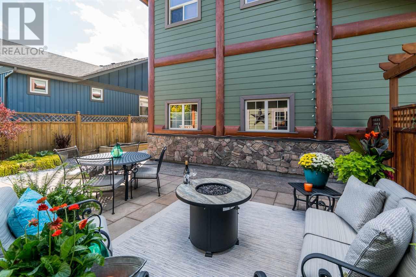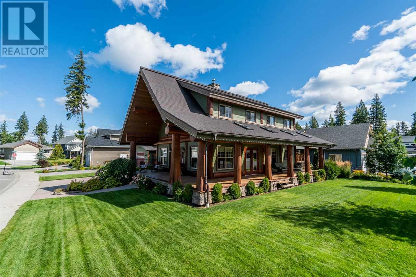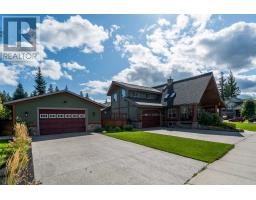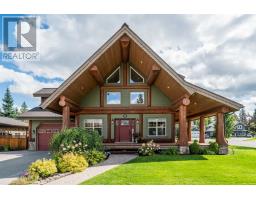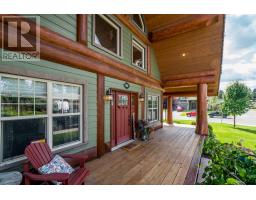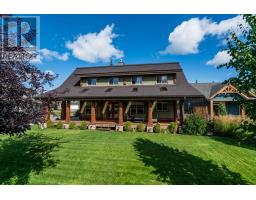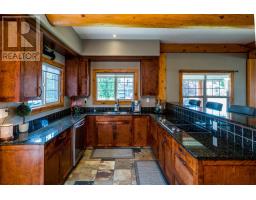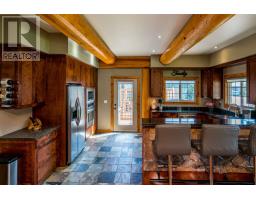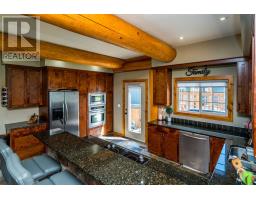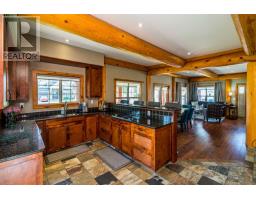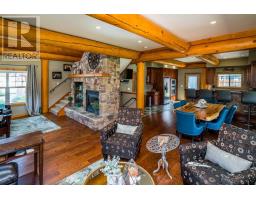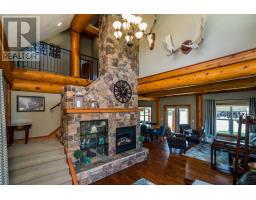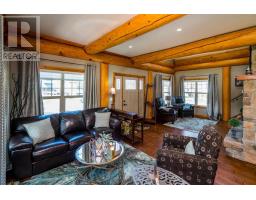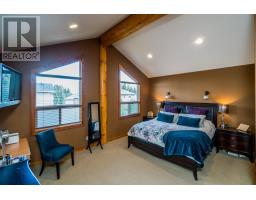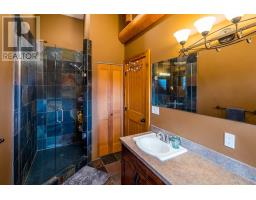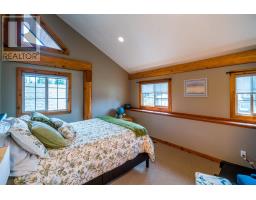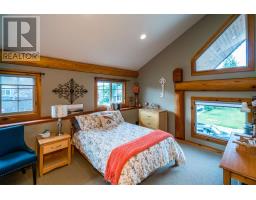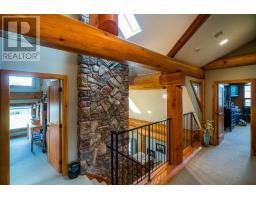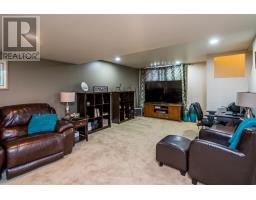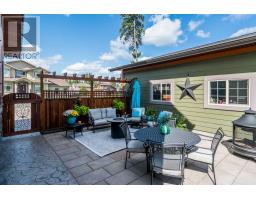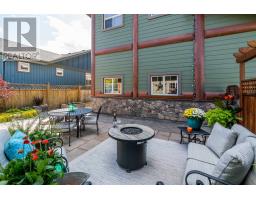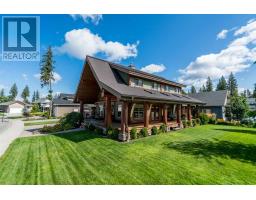7800 Guerrier Place Prince George, British Columbia V2N 0A5
$649,900
WOW! Truly stunning and unique home in Malaspina Ridge. 4 bedrooms, 4 baths and a home design like few others. This award winning home features beautiful log construction on a picturesque lot with a fantastic wrap around deck. Main floor boasts a gorgeous floor to ceiling fireplace, expansive kitchen, dining & living areas with an open concept perfect for entertaining. Upstairs features 3 xlarge rooms, including a master with a stunning ensuite & large WIC. Basement offers 4th bedroom, large rec room, full bath and so much more. The back yard is quaint with raised garden beds, a walk out deck from the kitchen, and a beautiful private patio nestled between the home and the amazing 30x28 (840sq.ft.) double detached garage. Excellent family neighborhood. Walking distance to schools. (id:22614)
Open House
This property has open houses!
1:30 pm
Ends at:3:00 pm
Property Details
| MLS® Number | R2399083 |
| Property Type | Single Family |
Building
| Bathroom Total | 4 |
| Bedrooms Total | 4 |
| Appliances | Washer, Dryer, Refrigerator, Stove, Dishwasher |
| Basement Development | Finished |
| Basement Type | Full (finished) |
| Constructed Date | 2008 |
| Construction Style Attachment | Detached |
| Fireplace Present | Yes |
| Fireplace Total | 1 |
| Foundation Type | Concrete Perimeter |
| Roof Material | Asphalt Shingle |
| Roof Style | Conventional |
| Stories Total | 3 |
| Size Interior | 3260 Sqft |
| Type | House |
| Utility Water | Municipal Water |
Land
| Acreage | No |
| Size Irregular | 9167 |
| Size Total | 9167 Sqft |
| Size Total Text | 9167 Sqft |
Rooms
| Level | Type | Length | Width | Dimensions |
|---|---|---|---|---|
| Lower Level | Master Bedroom | 19 ft ,6 in | 17 ft ,5 in | 19 ft ,6 in x 17 ft ,5 in |
| Lower Level | Bedroom 2 | 12 ft ,4 in | 17 ft ,8 in | 12 ft ,4 in x 17 ft ,8 in |
| Lower Level | Bedroom 3 | 12 ft ,7 in | 17 ft ,9 in | 12 ft ,7 in x 17 ft ,9 in |
| Lower Level | Bedroom 4 | 16 ft ,1 in | 11 ft ,1 in | 16 ft ,1 in x 11 ft ,1 in |
| Lower Level | Office | 12 ft ,1 in | 12 ft | 12 ft ,1 in x 12 ft |
| Lower Level | Recreational, Games Room | 16 ft ,1 in | 11 ft ,1 in | 16 ft ,1 in x 11 ft ,1 in |
| Main Level | Kitchen | 16 ft ,9 in | 10 ft | 16 ft ,9 in x 10 ft |
| Main Level | Dining Room | 16 ft ,9 in | 11 ft ,1 in | 16 ft ,9 in x 11 ft ,1 in |
| Main Level | Living Room | 26 ft ,7 in | 11 ft ,5 in | 26 ft ,7 in x 11 ft ,5 in |
| Main Level | Mud Room | 8 ft ,8 in | 5 ft ,6 in | 8 ft ,8 in x 5 ft ,6 in |
https://www.realtor.ca/PropertyDetails.aspx?PropertyId=21058020
Interested?
Contact us for more information
Shauna Mclaughlin
www.shawnandshauna.com

(250) 562-3600
(250) 562-8231
remax-centrecity.bc.ca
