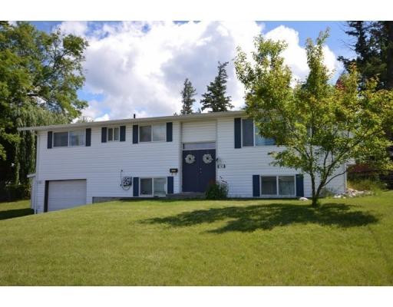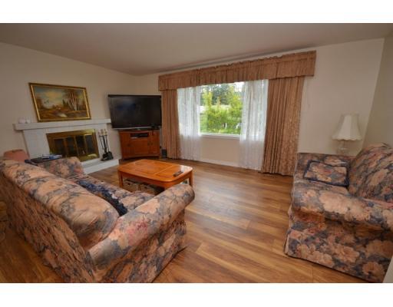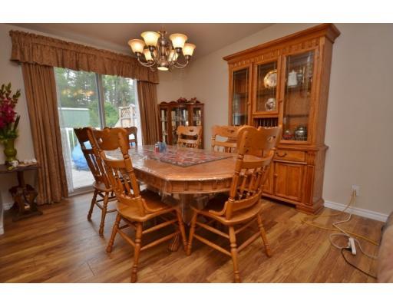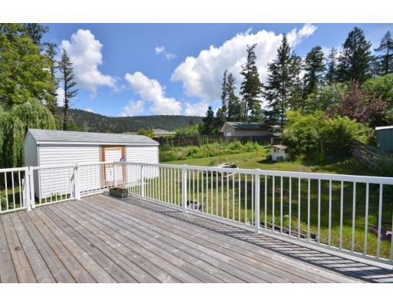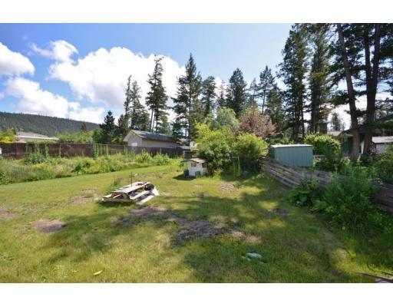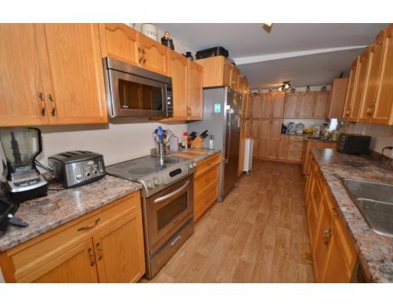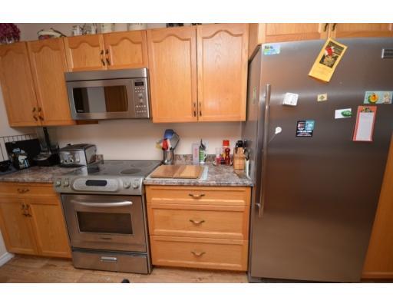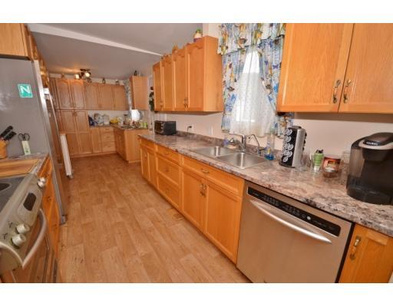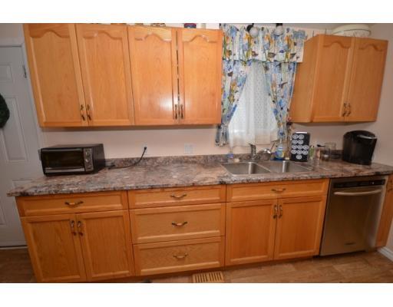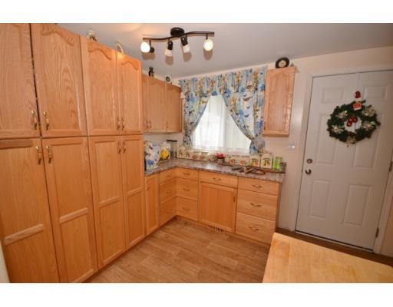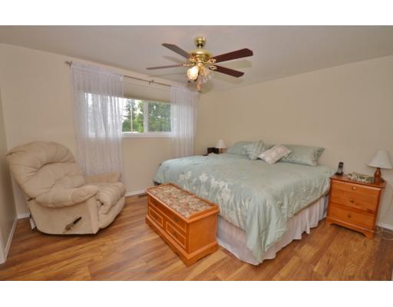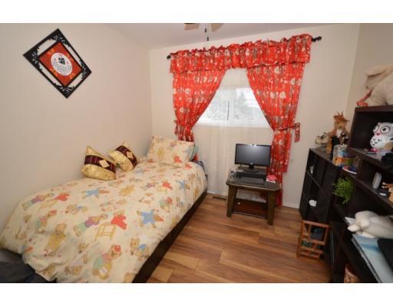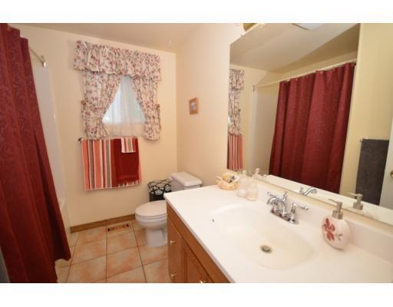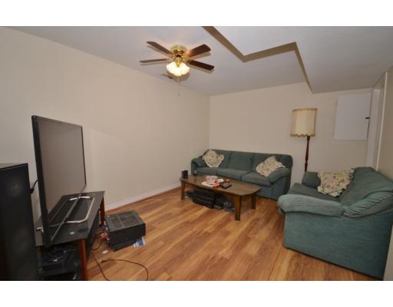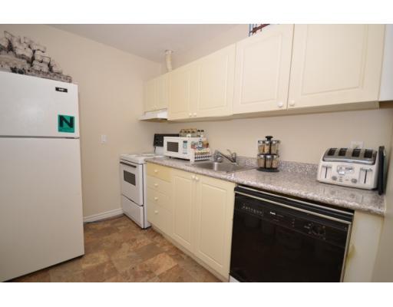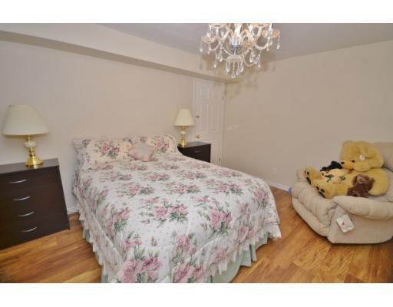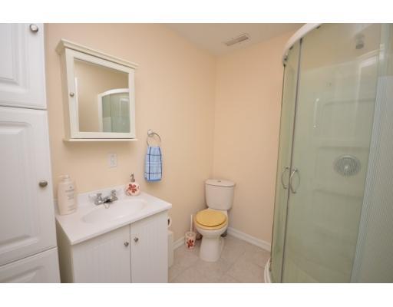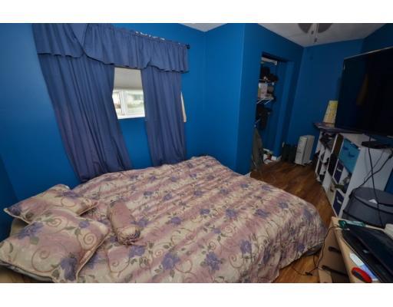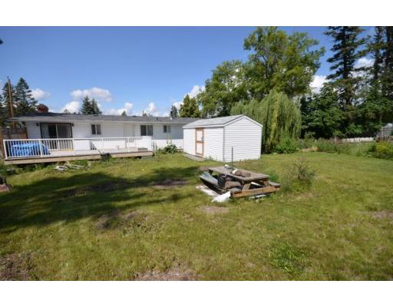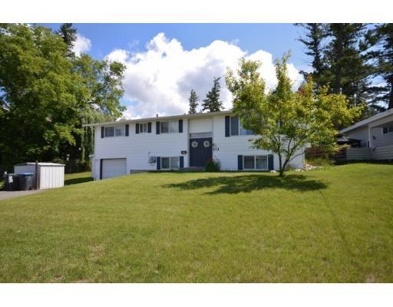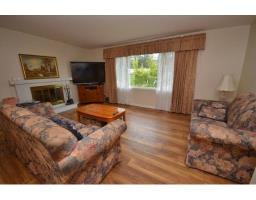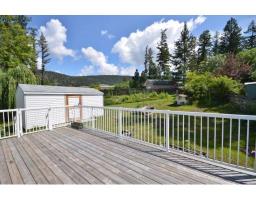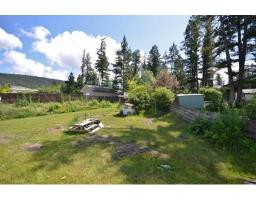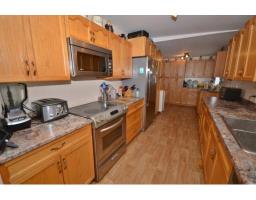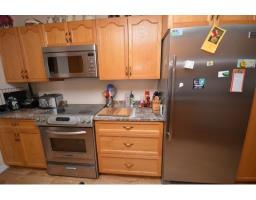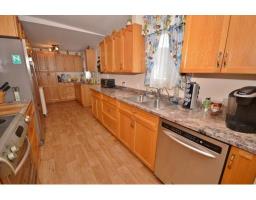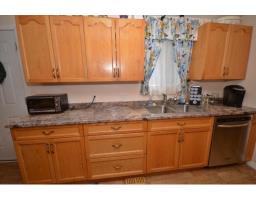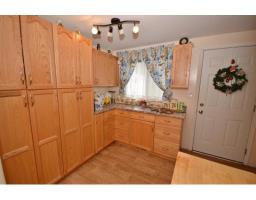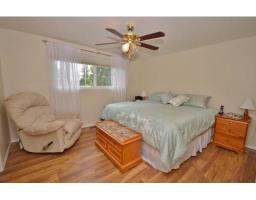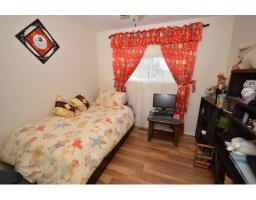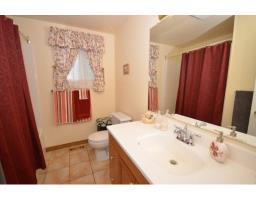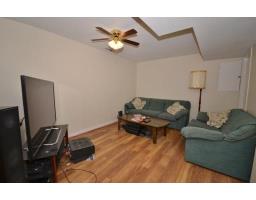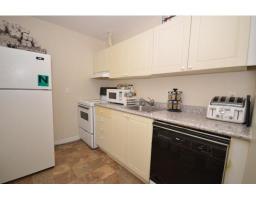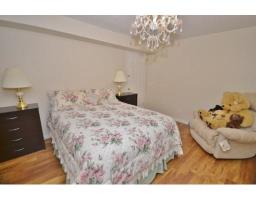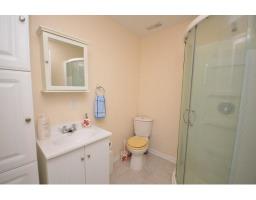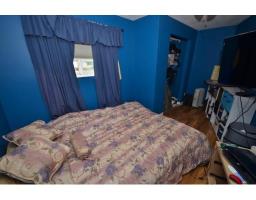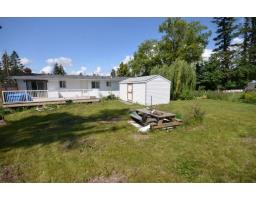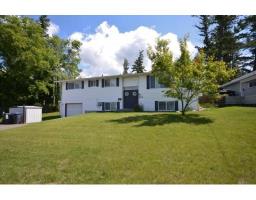782 Mcdougall Street Williams Lake, British Columbia V2G 1W8
$289,500
Great 5 bedroom home completely updated with a new roof, siding, windows throughout, beautiful oak kitchen, gorgeous floor, huge deck & so much more. This split level home has huge picture windows in the living room plus a wood fireplace. The new large oak galley kitchen is loaded with storage areas & beautiful ss appliances. Head downstairs to find an extra bedroom & separate large 1 bdrm suite for family or extra income. Outdoors you'll find a new huge deck that overlooks the backyard. The large shed is perfect for storage of all the toys & gardening supplies. Quiet street & close to schools & recreation, this home would make the ideal spot for your family. It's move in ready & ready for you to enjoy! (id:22614)
Property Details
| MLS® Number | R2386515 |
| Property Type | Single Family |
| Storage Type | Storage |
Building
| Bathroom Total | 3 |
| Bedrooms Total | 5 |
| Appliances | Washer, Dryer, Refrigerator, Stove, Dishwasher |
| Architectural Style | Split Level Entry |
| Basement Development | Finished |
| Basement Type | Full (finished) |
| Constructed Date | 1973 |
| Construction Style Attachment | Detached |
| Fireplace Present | Yes |
| Fireplace Total | 1 |
| Foundation Type | Concrete Perimeter |
| Roof Material | Asphalt Shingle |
| Roof Style | Conventional |
| Stories Total | 1 |
| Size Interior | 2172 Sqft |
| Type | House |
| Utility Water | Municipal Water |
Land
| Acreage | No |
| Size Irregular | 9405 |
| Size Total | 9405 Sqft |
| Size Total Text | 9405 Sqft |
Rooms
| Level | Type | Length | Width | Dimensions |
|---|---|---|---|---|
| Lower Level | Bedroom 4 | 12 ft | 10 ft ,3 in | 12 ft x 10 ft ,3 in |
| Lower Level | Living Room | 10 ft ,1 in | 14 ft ,1 in | 10 ft ,1 in x 14 ft ,1 in |
| Lower Level | Kitchen | 8 ft ,7 in | 3 ft ,7 in | 8 ft ,7 in x 3 ft ,7 in |
| Lower Level | Bedroom 5 | 8 ft ,8 in | 15 ft | 8 ft ,8 in x 15 ft |
| Lower Level | Laundry Room | 7 ft ,7 in | 7 ft ,6 in | 7 ft ,7 in x 7 ft ,6 in |
| Lower Level | Foyer | 14 ft ,6 in | 4 ft ,9 in | 14 ft ,6 in x 4 ft ,9 in |
| Main Level | Living Room | 17 ft ,6 in | 14 ft ,6 in | 17 ft ,6 in x 14 ft ,6 in |
| Main Level | Dining Room | 8 ft ,6 in | 10 ft | 8 ft ,6 in x 10 ft |
| Main Level | Kitchen | 21 ft ,3 in | 8 ft ,2 in | 21 ft ,3 in x 8 ft ,2 in |
| Main Level | Bedroom 2 | 8 ft ,1 in | 9 ft | 8 ft ,1 in x 9 ft |
| Main Level | Bedroom 3 | 9 ft ,4 in | 11 ft ,6 in | 9 ft ,4 in x 11 ft ,6 in |
| Main Level | Master Bedroom | 11 ft ,2 in | 12 ft ,1 in | 11 ft ,2 in x 12 ft ,1 in |
| Main Level | Foyer | 8 ft ,6 in | 6 ft ,2 in | 8 ft ,6 in x 6 ft ,2 in |
https://www.realtor.ca/PropertyDetails.aspx?PropertyId=20891128
Interested?
Contact us for more information
