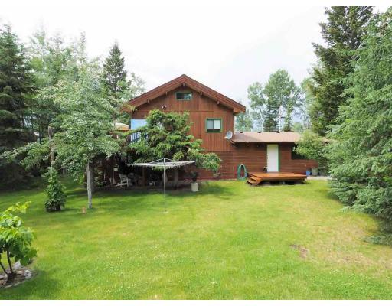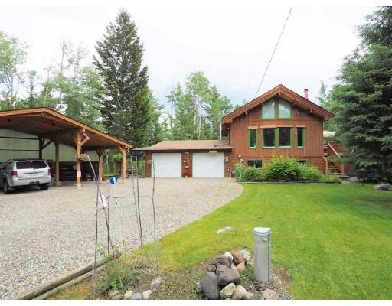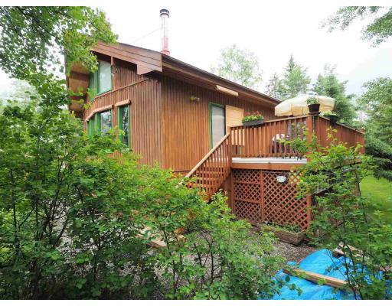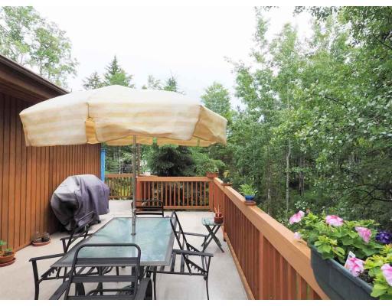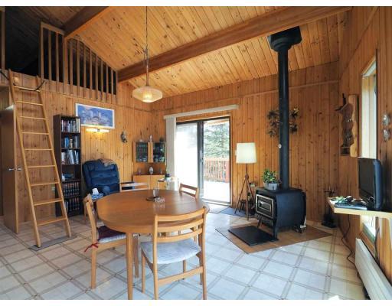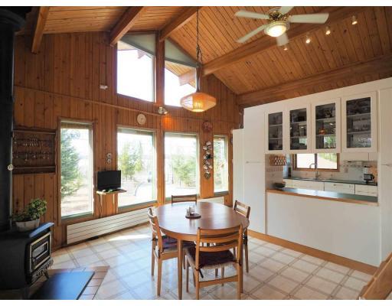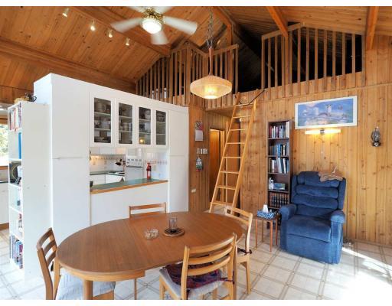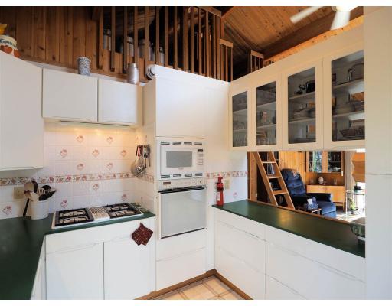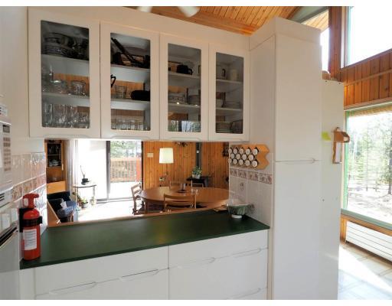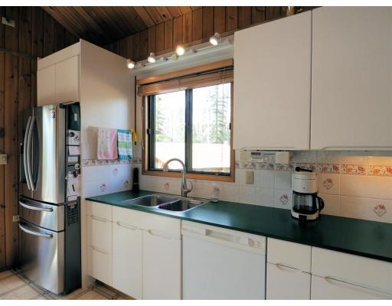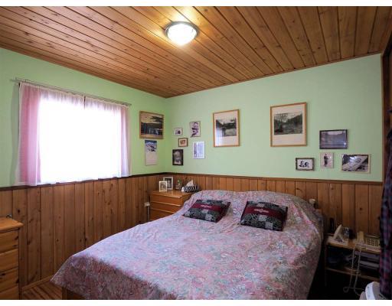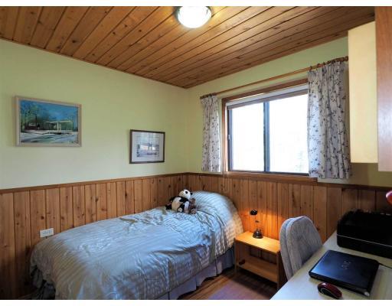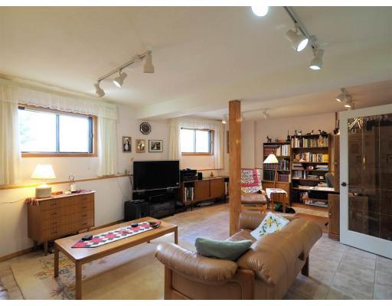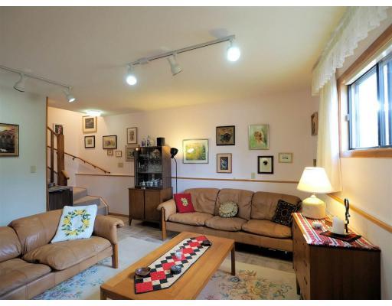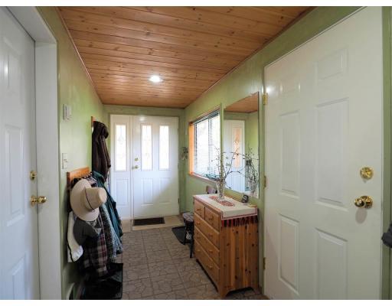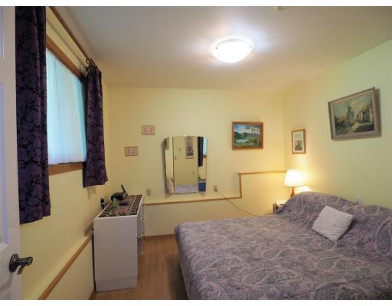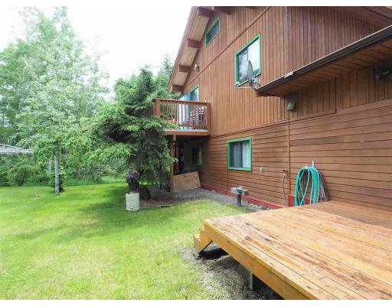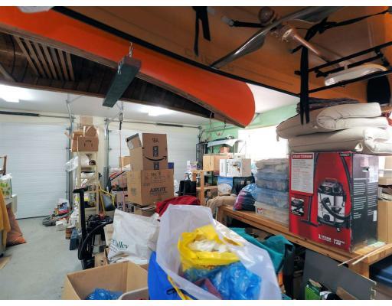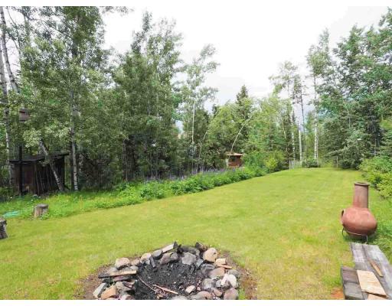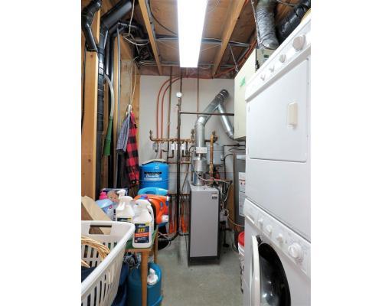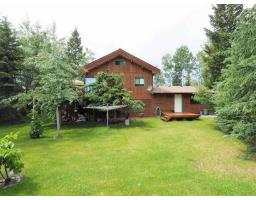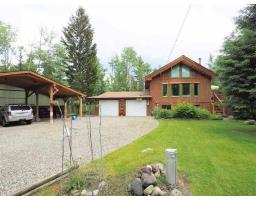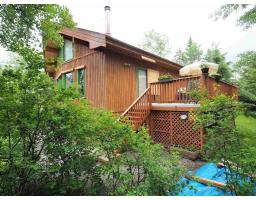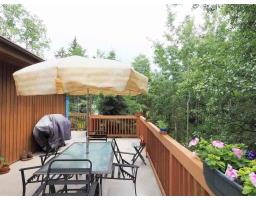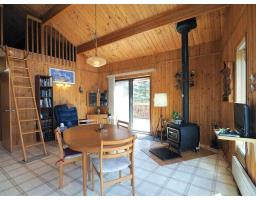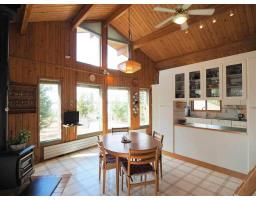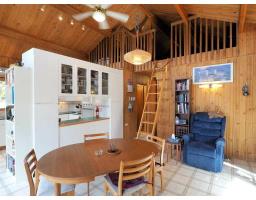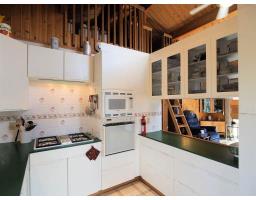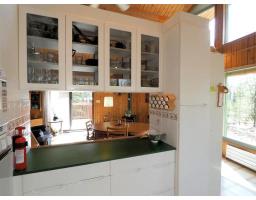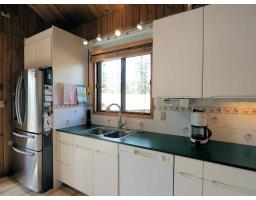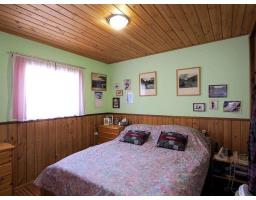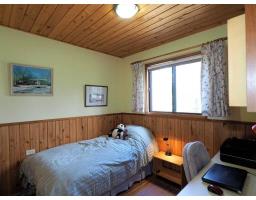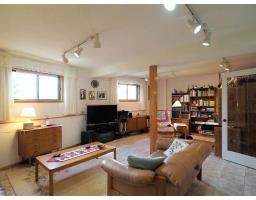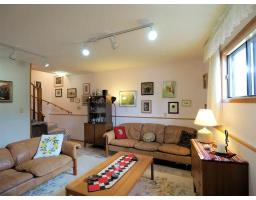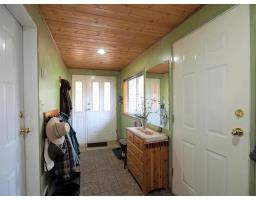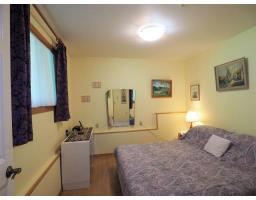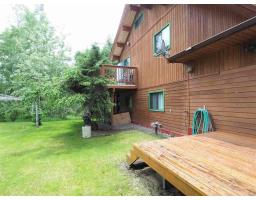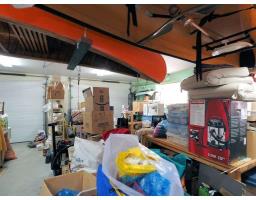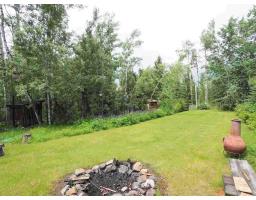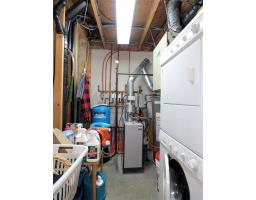786 S Green Lake Road 70 Mile House, British Columbia V0K 2K2
$399,900
Right across the road from beautiful Green Lake.! Perfect for year-round living or your recreational getaway, this meticulously maintained 3/4-acre property is fully fenced and dog-friendly. Vaulted ceilings, large sundeck, radiant natural gas heat, and a wood stove to keep cozy in the winter. Two bedrooms on the main floor and a den with a wardrobe for a third down below. The kitchen boasts European appliances, with a gas cooktop and wall oven. Merit Kitchens cabinetry with ample storage, including full-size pull-out pantry, adjoining a lofted greatroom with gorgeous lake views (with European Runtal radiators). Attached double garage, plus a triple detached carport (33'x24') for the toys, and a large backyard. Come and enjoy Green Lake without the high taxes of being on the water 9425 (id:22614)
Property Details
| MLS® Number | R2388021 |
| Property Type | Single Family |
| View Type | Lake View |
Building
| Bathroom Total | 2 |
| Bedrooms Total | 3 |
| Appliances | Washer/dryer Combo, Dishwasher, Range, Refrigerator |
| Basement Development | Finished |
| Basement Type | Full (finished) |
| Constructed Date | 1981 |
| Construction Style Attachment | Detached |
| Fireplace Present | No |
| Foundation Type | Concrete Perimeter |
| Roof Material | Asphalt Shingle |
| Roof Style | Conventional |
| Stories Total | 3 |
| Size Interior | 2070 Sqft |
| Type | House |
| Utility Water | Drilled Well |
Land
| Acreage | No |
| Landscape Features | Garden Area |
| Size Irregular | 32600 |
| Size Total | 32600 Sqft |
| Size Total Text | 32600 Sqft |
Rooms
| Level | Type | Length | Width | Dimensions |
|---|---|---|---|---|
| Above | Loft | 14 ft ,4 in | 23 ft | 14 ft ,4 in x 23 ft |
| Basement | Recreational, Games Room | 23 ft | 14 ft ,4 in | 23 ft x 14 ft ,4 in |
| Basement | Laundry Room | 7 ft ,1 in | 6 ft ,8 in | 7 ft ,1 in x 6 ft ,8 in |
| Basement | Storage | 6 ft ,5 in | 5 ft ,3 in | 6 ft ,5 in x 5 ft ,3 in |
| Basement | Bedroom 4 | 11 ft ,2 in | 10 ft | 11 ft ,2 in x 10 ft |
| Basement | Foyer | 5 ft ,5 in | 20 ft ,5 in | 5 ft ,5 in x 20 ft ,5 in |
| Main Level | Kitchen | 13 ft ,8 in | 9 ft ,5 in | 13 ft ,8 in x 9 ft ,5 in |
| Main Level | Bedroom 2 | 10 ft | 10 ft ,2 in | 10 ft x 10 ft ,2 in |
| Main Level | Bedroom 3 | 9 ft | 10 ft ,2 in | 9 ft x 10 ft ,2 in |
| Main Level | Living Room | 13 ft ,8 in | 16 ft ,5 in | 13 ft ,8 in x 16 ft ,5 in |
https://www.realtor.ca/PropertyDetails.aspx?PropertyId=20909150
Interested?
Contact us for more information
Adam Dirkson
(250) 395-3654
www.melgrahn.com
https://www.facebook.com/100milehouserealestate
Sean Dirkson
