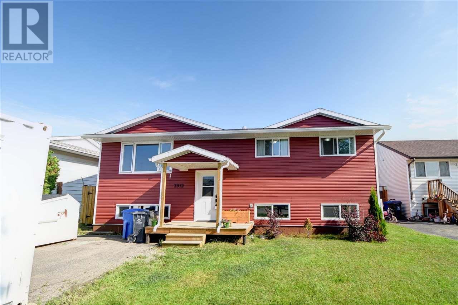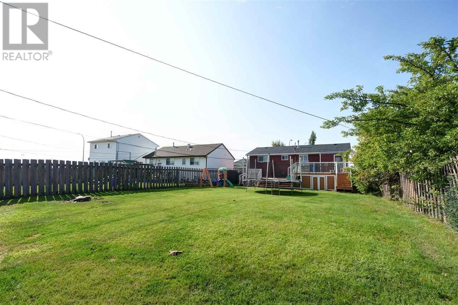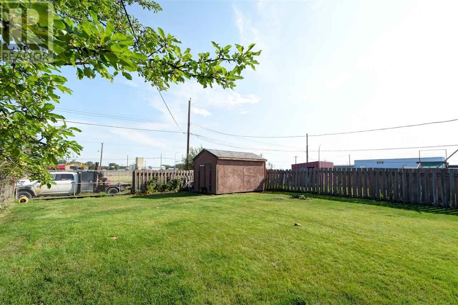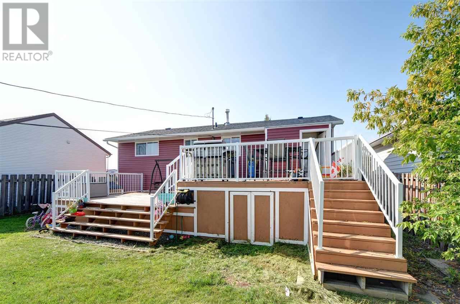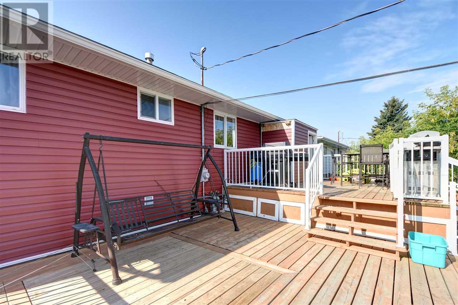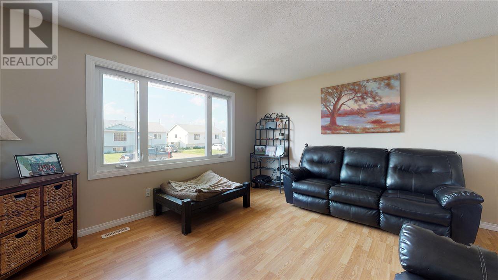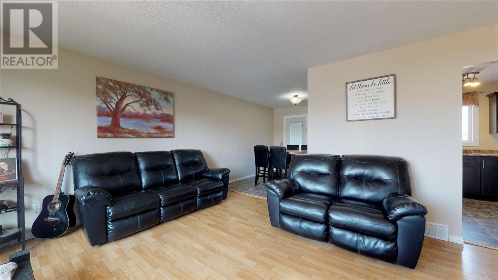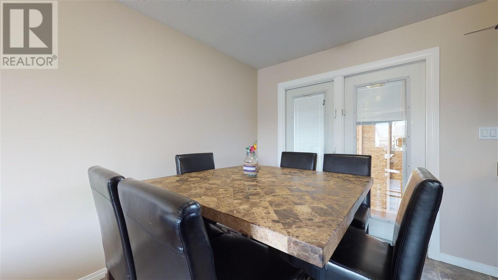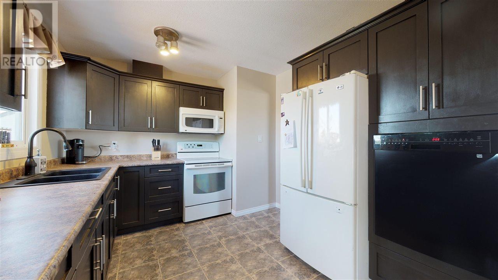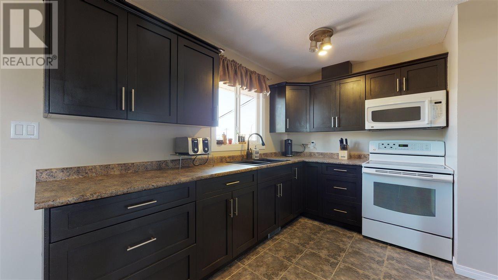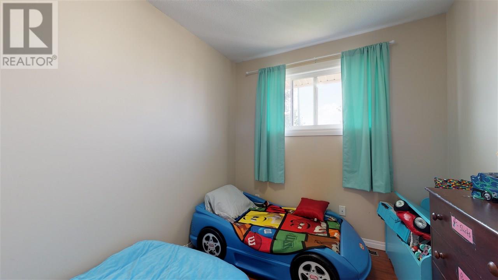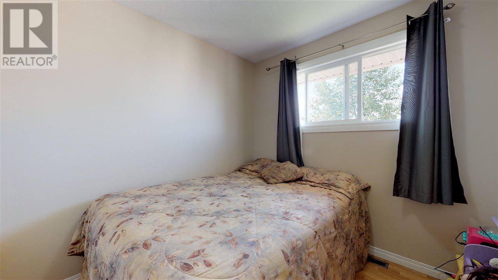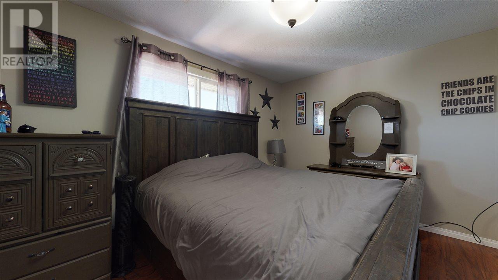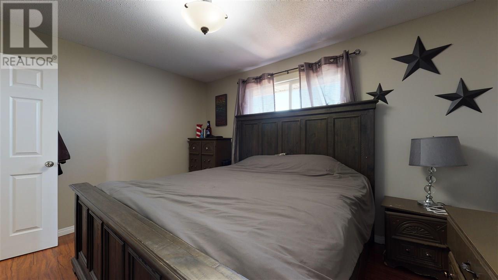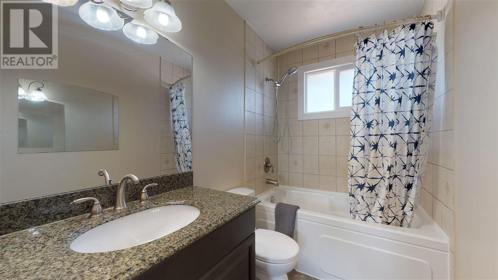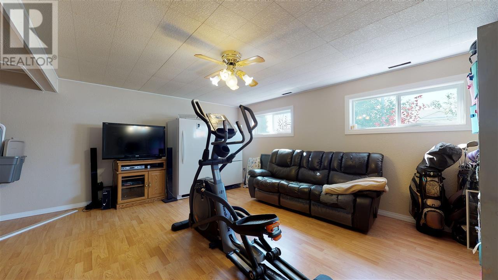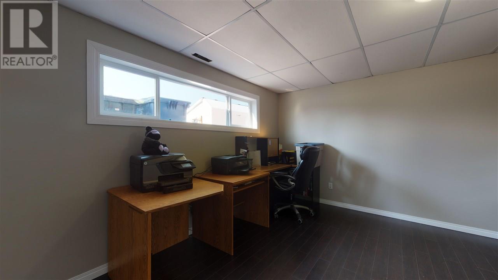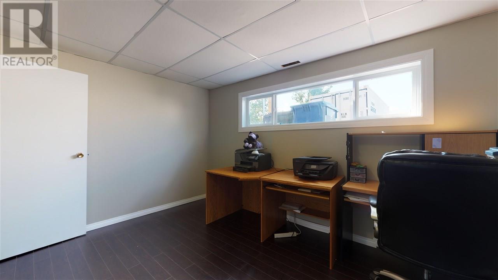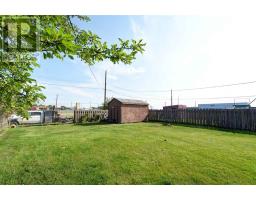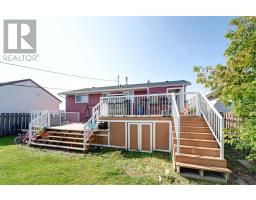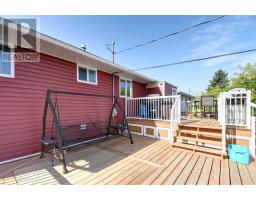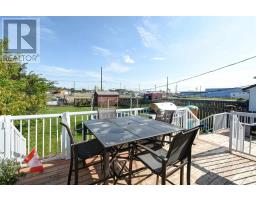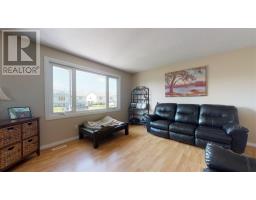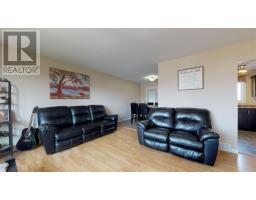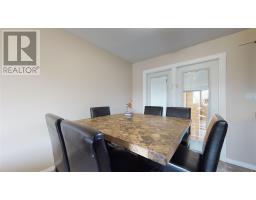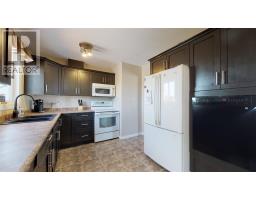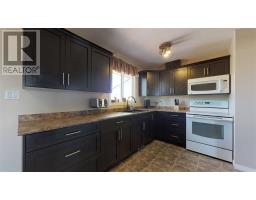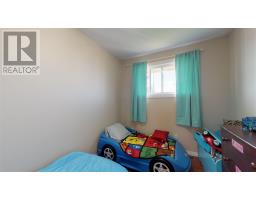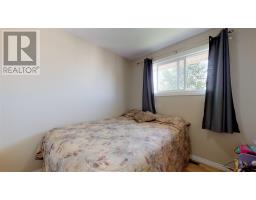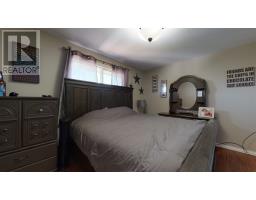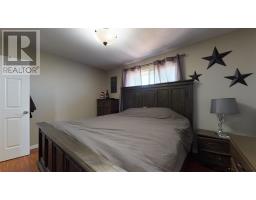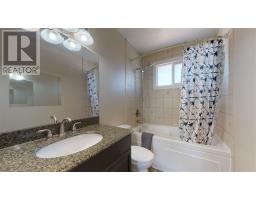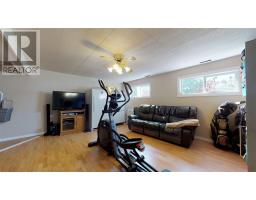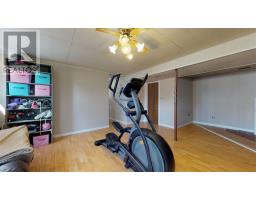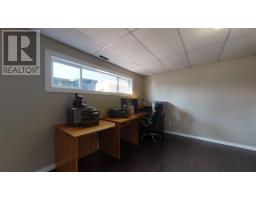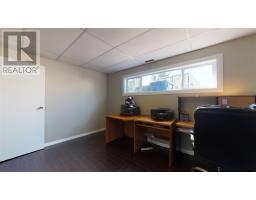7912 99 Avenue Fort St. John, British Columbia V1J 6K4
$319,900
Located in a quiet culdesac, this starter home has been substantially raised with many upgrades. New roof, siding, soffits, guttering, windows, exterior doors, trim & a refreshing coat of paint on the main floor make this home move-in ready for your family. In the past, the kitchen was completely updated with new countertops & a granite sink. The main floor is spacious with a warm oak patterned laminate flooring & has three perfectly sized bedrooms with a 4 piece remodeled bath. The basement has an XL rec room & a spare bedroom that has plenty of space to make any guest feel at home. Quickly add another bath to this property with the space in the basement that is already framed in! The fenced backyard is beyond average size with a massive two-tiered deck, & ample storage hidden underneath (id:22614)
Property Details
| MLS® Number | R2392512 |
| Property Type | Single Family |
Building
| Bathroom Total | 1 |
| Bedrooms Total | 4 |
| Appliances | Washer, Dryer, Refrigerator, Stove, Dishwasher |
| Basement Development | Finished |
| Basement Type | Unknown (finished) |
| Constructed Date | 1982 |
| Construction Style Attachment | Detached |
| Fireplace Present | No |
| Fixture | Drapes/window Coverings |
| Foundation Type | Wood |
| Roof Material | Asphalt Shingle |
| Roof Style | Conventional |
| Stories Total | 2 |
| Size Interior | 1898 Sqft |
| Type | House |
| Utility Water | Municipal Water |
Land
| Acreage | No |
| Size Irregular | 7500 |
| Size Total | 7500 Sqft |
| Size Total Text | 7500 Sqft |
Rooms
| Level | Type | Length | Width | Dimensions |
|---|---|---|---|---|
| Basement | Bedroom 4 | 13 ft ,7 in | 13 ft ,1 in | 13 ft ,7 in x 13 ft ,1 in |
| Basement | Recreational, Games Room | 22 ft ,1 in | 16 ft ,7 in | 22 ft ,1 in x 16 ft ,7 in |
| Basement | Laundry Room | 9 ft ,4 in | 15 ft ,4 in | 9 ft ,4 in x 15 ft ,4 in |
| Main Level | Kitchen | 10 ft ,9 in | 9 ft ,1 in | 10 ft ,9 in x 9 ft ,1 in |
| Main Level | Dining Room | 8 ft ,2 in | 9 ft ,1 in | 8 ft ,2 in x 9 ft ,1 in |
| Main Level | Living Room | 13 ft ,4 in | 13 ft | 13 ft ,4 in x 13 ft |
| Main Level | Master Bedroom | 9 ft ,1 in | 12 ft ,1 in | 9 ft ,1 in x 12 ft ,1 in |
| Main Level | Bedroom 2 | 9 ft ,7 in | 7 ft ,1 in | 9 ft ,7 in x 7 ft ,1 in |
| Main Level | Bedroom 3 | 9 ft ,7 in | 8 ft ,1 in | 9 ft ,7 in x 8 ft ,1 in |
https://www.realtor.ca/PropertyDetails.aspx?PropertyId=20969777
Interested?
Contact us for more information
Bailey Ollenberger
www.baileydawne.com
https://www.linkedin.com/in/baileydawne/
https://twitter.com/Bailey__Dawne
