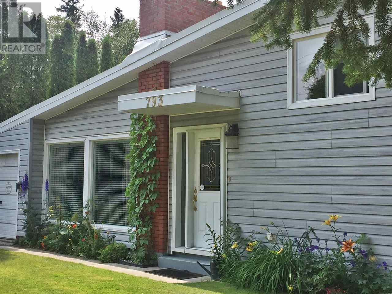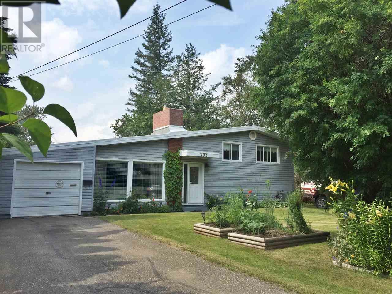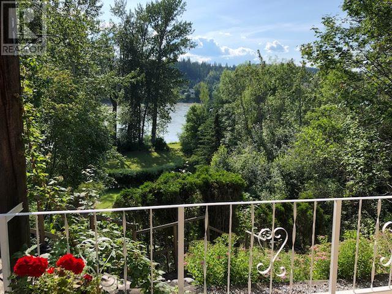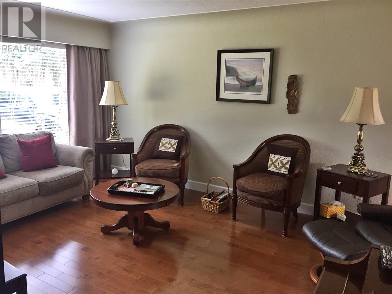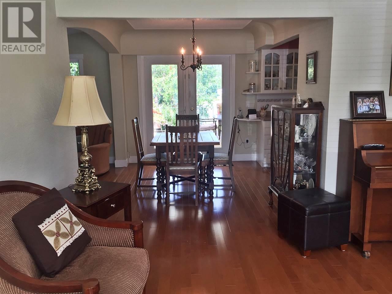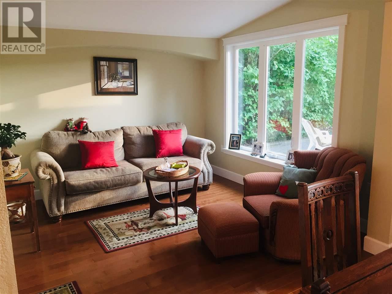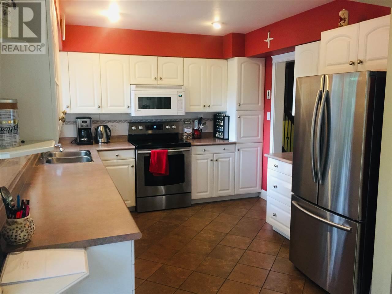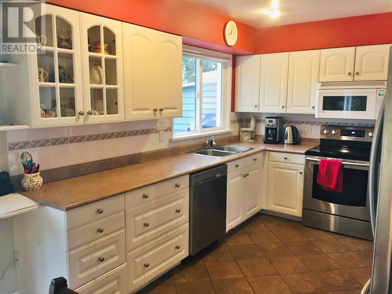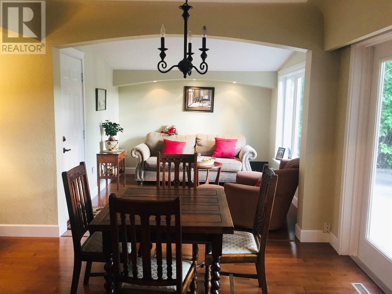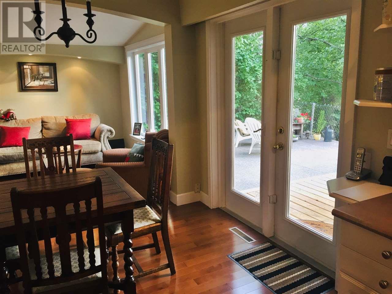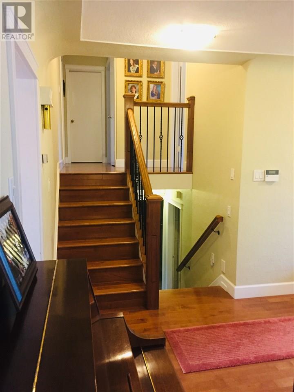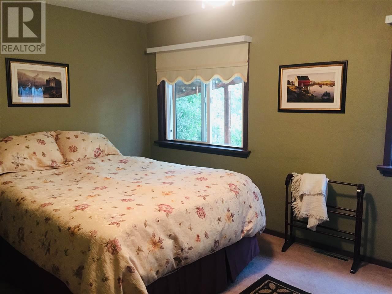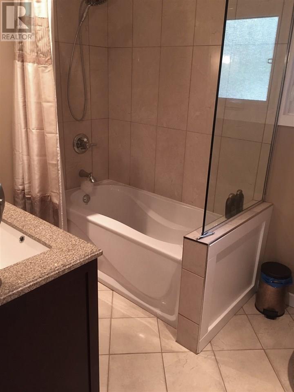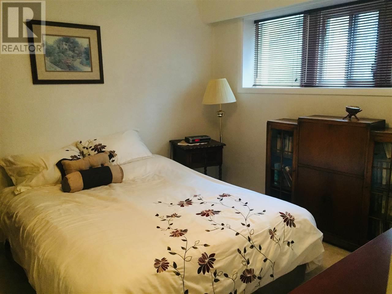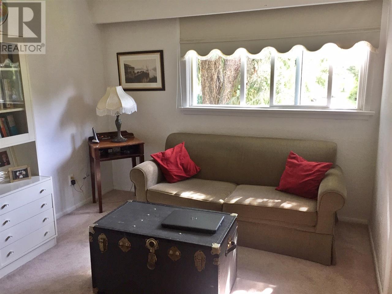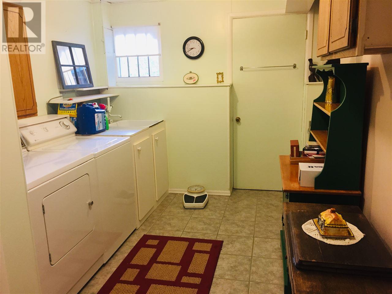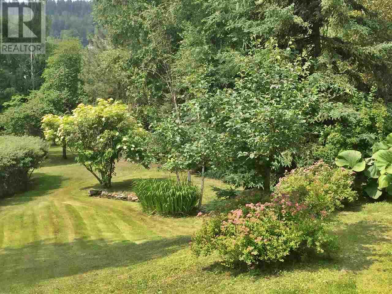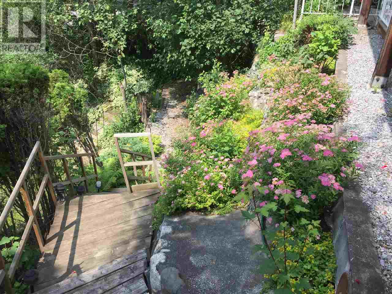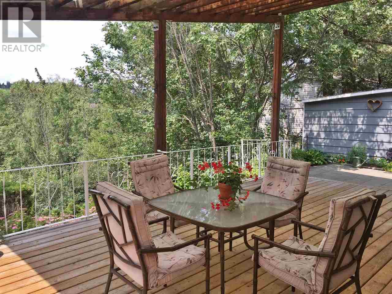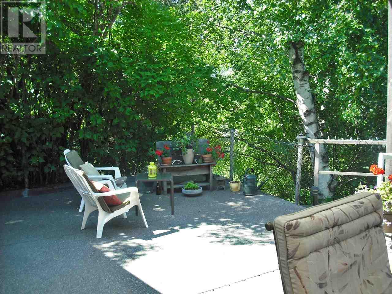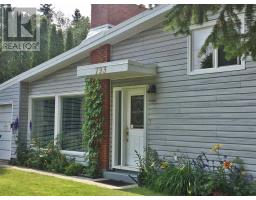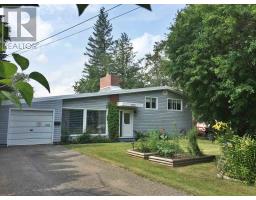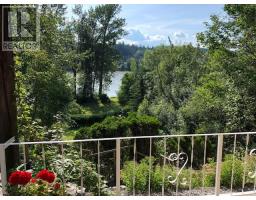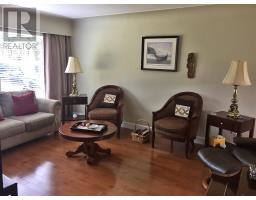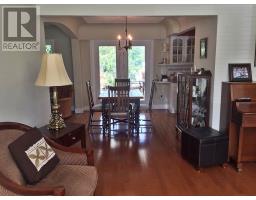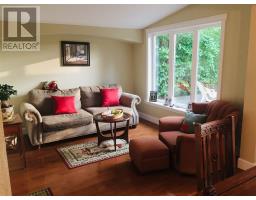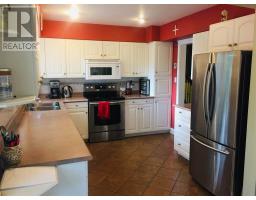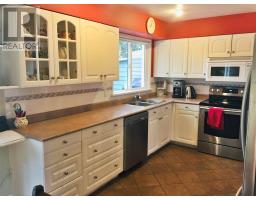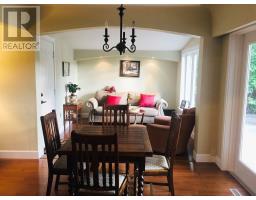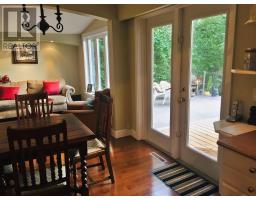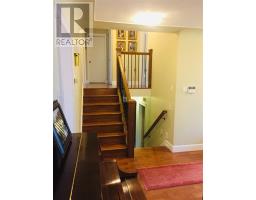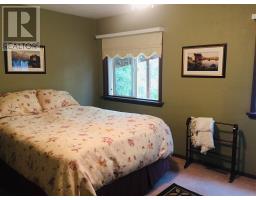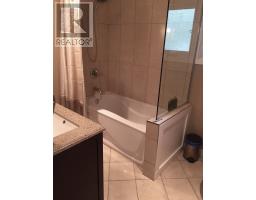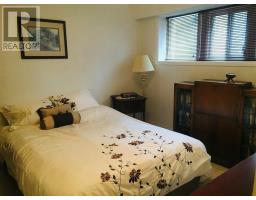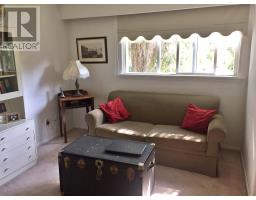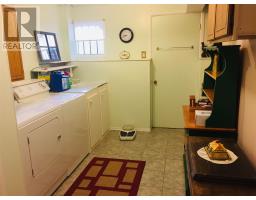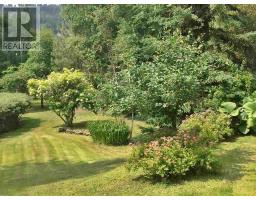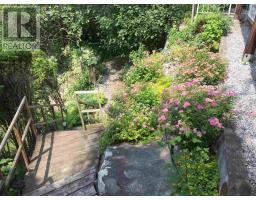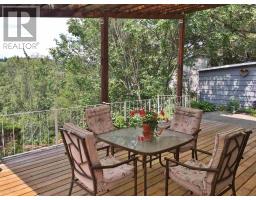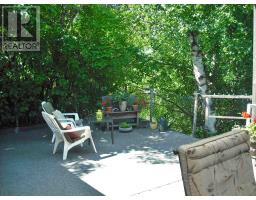793 Walkem Street Quesnel, British Columbia V2J 2J8
$398,500
On this quiet St within walking distance to everything is a hidden riverfront paradise right in the heart of downtown! This 4-bedroom 2-bath gem is bursting with charm--coved ceilings, hardwood/heated tile flooring, fabulous river view, and more... The elegant living room has a N/G fireplace, and leads into the kitchen, dining room and family room area. The open concept lets you soak up the sunning views from almost anywhere.The updates in this home are many including a new roof , flooring and bathroom. Enjoy this beautiful private setting from your deck or patio--or take your coffee or wine, if you prefer, down the meandering path over the flowing lawns to the river. It doesn't get much better than this! (id:22614)
Property Details
| MLS® Number | R2382894 |
| Property Type | Single Family |
| View Type | River View |
| Water Front Type | Waterfront |
Building
| Bathroom Total | 2 |
| Bedrooms Total | 4 |
| Appliances | Dishwasher, Refrigerator, Stove |
| Basement Development | Partially Finished |
| Basement Type | Partial (partially Finished) |
| Constructed Date | 1958 |
| Construction Style Attachment | Detached |
| Construction Style Split Level | Split Level |
| Fireplace Present | Yes |
| Fireplace Total | 1 |
| Fixture | Drapes/window Coverings |
| Foundation Type | Concrete Perimeter |
| Roof Material | Membrane |
| Roof Style | Conventional |
| Stories Total | 3 |
| Size Interior | 1794 Sqft |
| Type | House |
| Utility Water | Municipal Water |
Land
| Acreage | No |
| Size Irregular | 0.49 |
| Size Total | 0.49 Ac |
| Size Total Text | 0.49 Ac |
Rooms
| Level | Type | Length | Width | Dimensions |
|---|---|---|---|---|
| Above | Master Bedroom | 14 ft ,2 in | 9 ft ,6 in | 14 ft ,2 in x 9 ft ,6 in |
| Above | Bedroom 2 | 11 ft ,4 in | 9 ft ,6 in | 11 ft ,4 in x 9 ft ,6 in |
| Above | Bedroom 3 | 8 ft ,4 in | 8 ft ,3 in | 8 ft ,4 in x 8 ft ,3 in |
| Lower Level | Bedroom 4 | 9 ft ,1 in | 10 ft ,7 in | 9 ft ,1 in x 10 ft ,7 in |
| Lower Level | Laundry Room | 12 ft ,9 in | 8 ft ,3 in | 12 ft ,9 in x 8 ft ,3 in |
| Lower Level | Utility Room | 7 ft ,2 in | 20 ft | 7 ft ,2 in x 20 ft |
| Main Level | Living Room | 11 ft ,6 in | 14 ft ,6 in | 11 ft ,6 in x 14 ft ,6 in |
| Main Level | Kitchen | 10 ft ,6 in | 9 ft ,6 in | 10 ft ,6 in x 9 ft ,6 in |
| Main Level | Dining Room | 8 ft | 9 ft ,4 in | 8 ft x 9 ft ,4 in |
| Main Level | Family Room | 9 ft ,6 in | 9 ft ,4 in | 9 ft ,6 in x 9 ft ,4 in |
https://www.realtor.ca/PropertyDetails.aspx?PropertyId=20844553
Interested?
Contact us for more information
