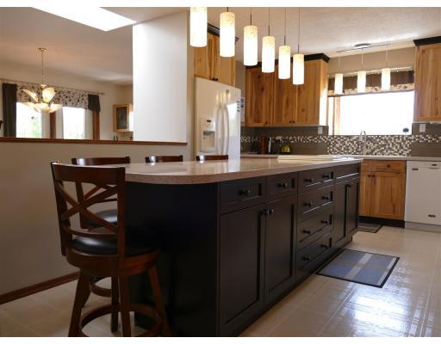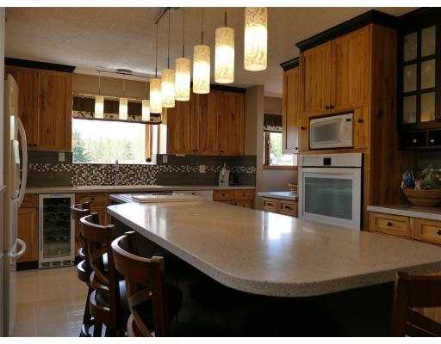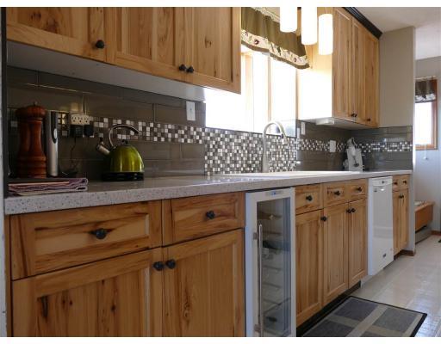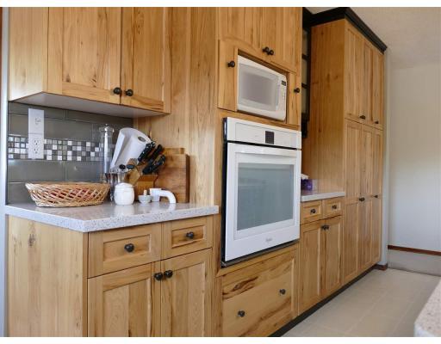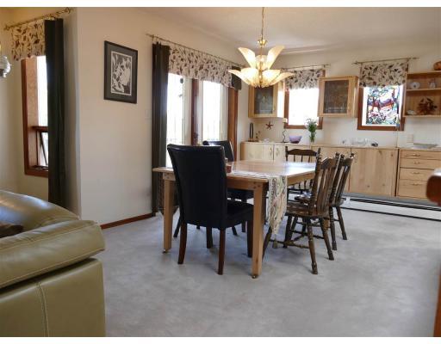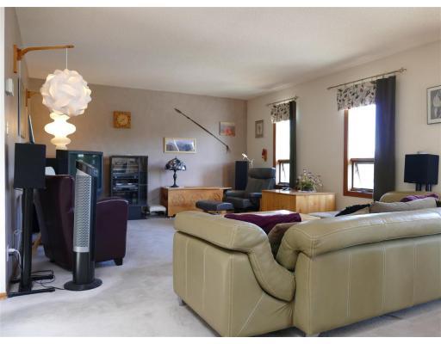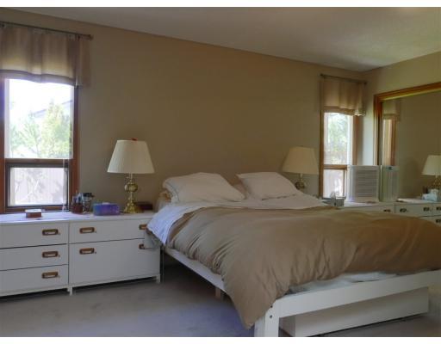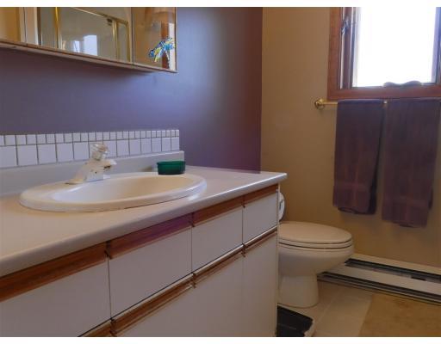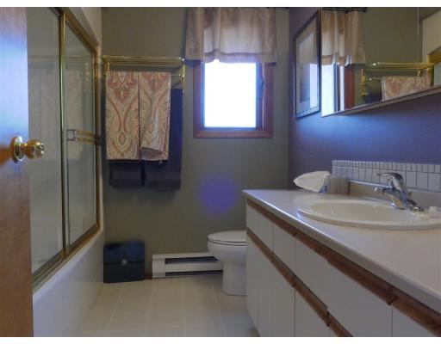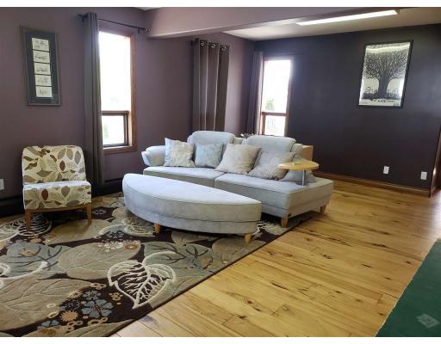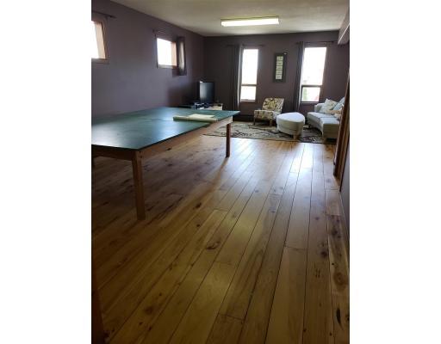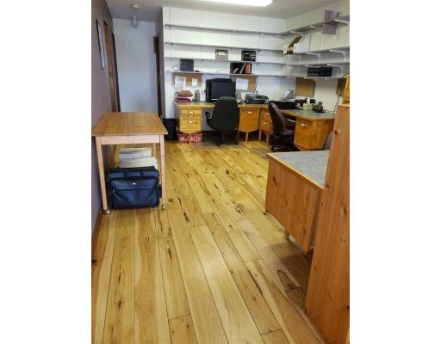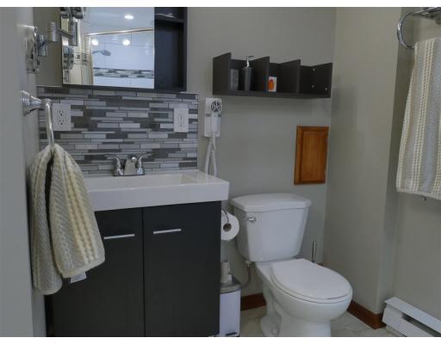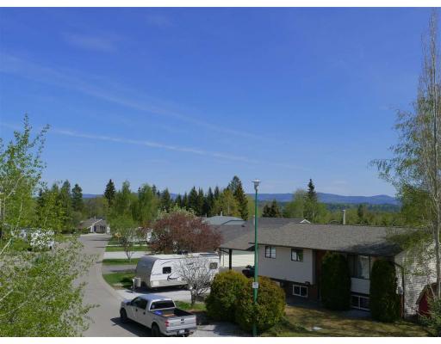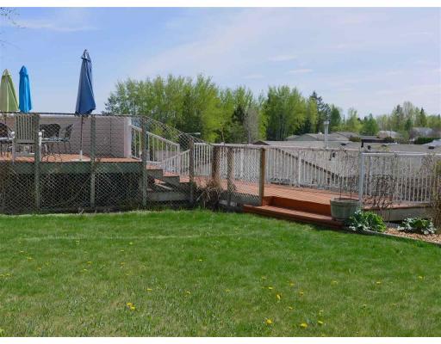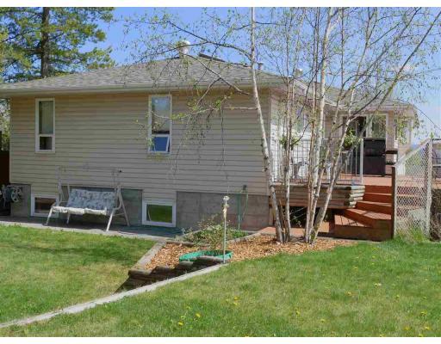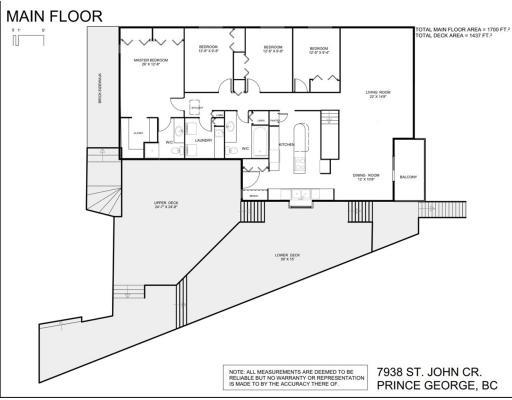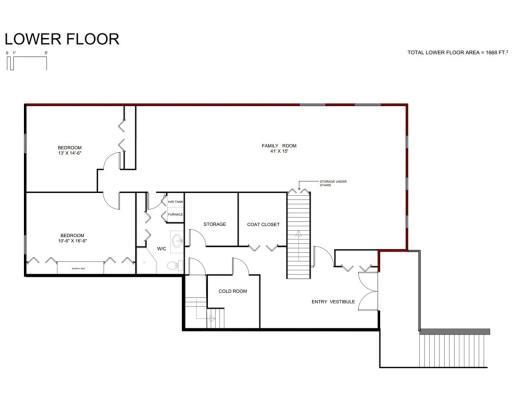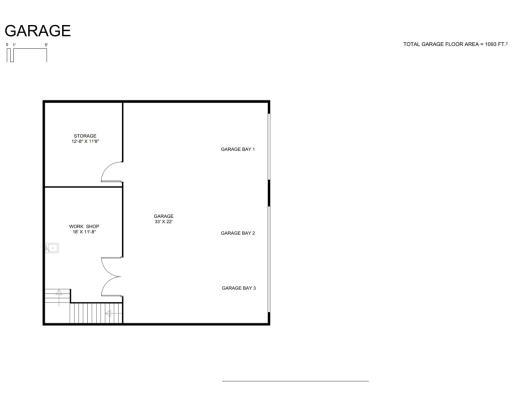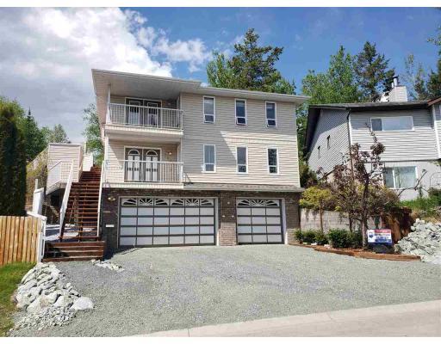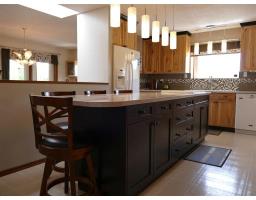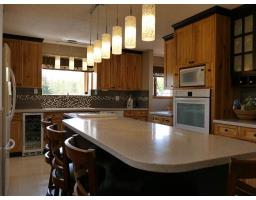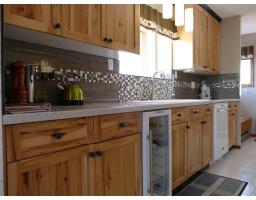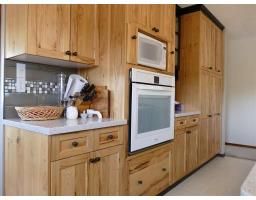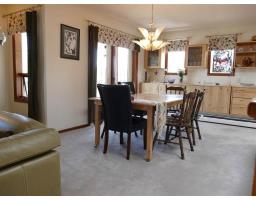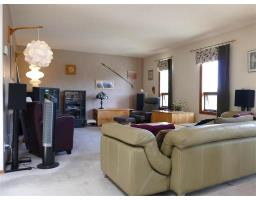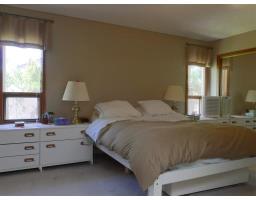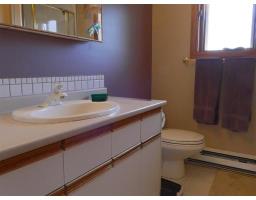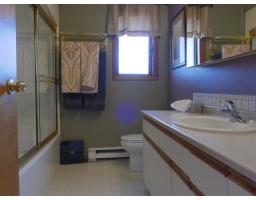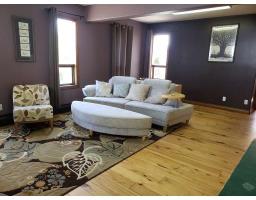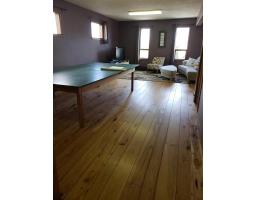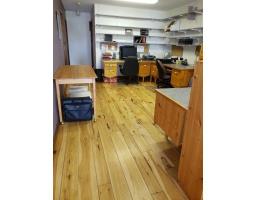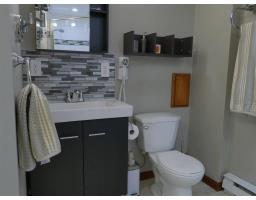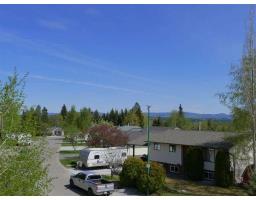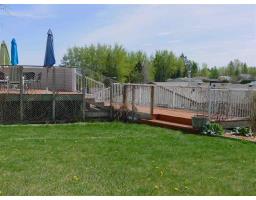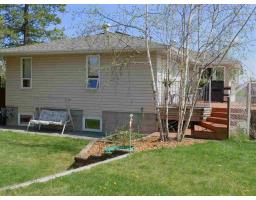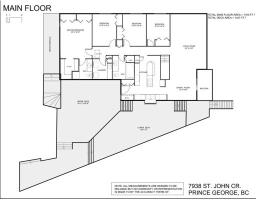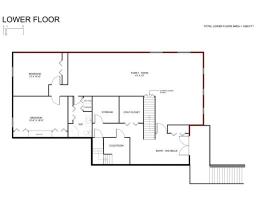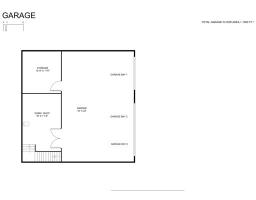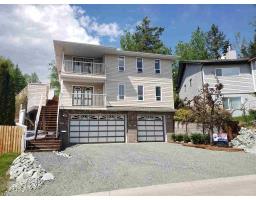7938 St John Crescent Prince George, British Columbia V2N 4H7
$494,900
1 owner custom build among other quality homes awaits you! Beautiful kitchen reno with solid hickory cabinets, quartz counters, BI wine fridge and wall oven, stove top range. Lots of extras in the kitchen such as spice drawer, baking pan cabinet, pull out drawer cabinets throughout, pull out pantry. This reverse living takes in the spectacular treetop and mountain views! Main floor boasts 4 bedrooms of generous size. Master bedroom has a WI closet as plus wall-to-wall mirrored closet. Tons of storage! Downstairs you will find another living rm, office space, recreation area, 2 more bedrooms and a spectacular bathroom reno. There is garage access where you will find more storage and a cold room. This home is 200 amp service, triple garage, lovely developed yard and over 1400sq ft of deck. (id:22614)
Property Details
| MLS® Number | R2369555 |
| Property Type | Single Family |
| View Type | Mountain View |
Building
| Bathroom Total | 3 |
| Bedrooms Total | 6 |
| Appliances | Dishwasher, Range |
| Basement Development | Finished |
| Basement Type | Full (finished) |
| Constructed Date | 9999 |
| Construction Style Attachment | Detached |
| Fireplace Present | No |
| Foundation Type | Concrete Perimeter |
| Roof Material | Asphalt Shingle |
| Roof Style | Conventional |
| Stories Total | 2 |
| Size Interior | 3368 Sqft |
| Type | House |
| Utility Water | Municipal Water |
Land
| Acreage | No |
| Size Irregular | 8149 |
| Size Total | 8149 Sqft |
| Size Total Text | 8149 Sqft |
Rooms
| Level | Type | Length | Width | Dimensions |
|---|---|---|---|---|
| Lower Level | Foyer | 17 ft ,8 in | 7 ft ,9 in | 17 ft ,8 in x 7 ft ,9 in |
| Lower Level | Living Room | 20 ft ,1 in | 14 ft | 20 ft ,1 in x 14 ft |
| Lower Level | Recreational, Games Room | 26 ft ,2 in | 12 ft ,1 in | 26 ft ,2 in x 12 ft ,1 in |
| Lower Level | Bedroom 5 | 12 ft ,1 in | 11 ft ,7 in | 12 ft ,1 in x 11 ft ,7 in |
| Lower Level | Bedroom 6 | 12 ft ,1 in | 9 ft ,3 in | 12 ft ,1 in x 9 ft ,3 in |
| Lower Level | Storage | 7 ft | 5 ft ,4 in | 7 ft x 5 ft ,4 in |
| Lower Level | Foyer | 14 ft ,1 in | 4 ft ,1 in | 14 ft ,1 in x 4 ft ,1 in |
| Main Level | Dining Room | 14 ft ,9 in | 11 ft ,2 in | 14 ft ,9 in x 11 ft ,2 in |
| Main Level | Living Room | 16 ft | 14 ft | 16 ft x 14 ft |
| Main Level | Kitchen | 17 ft ,1 in | 10 ft ,1 in | 17 ft ,1 in x 10 ft ,1 in |
| Main Level | Bedroom 2 | 12 ft | 9 ft | 12 ft x 9 ft |
| Main Level | Bedroom 3 | 12 ft | 9 ft | 12 ft x 9 ft |
| Main Level | Bedroom 4 | 12 ft | 9 ft | 12 ft x 9 ft |
| Main Level | Master Bedroom | 15 ft | 11 ft ,1 in | 15 ft x 11 ft ,1 in |
| Main Level | Laundry Room | 7 ft ,8 in | 7 ft ,5 in | 7 ft ,8 in x 7 ft ,5 in |
https://www.realtor.ca/PropertyDetails.aspx?PropertyId=20675039
Interested?
Contact us for more information
Elisha Flynn
(800) 233-4721

(250) 562-3600
(250) 562-8231
remax-centrecity.bc.ca
