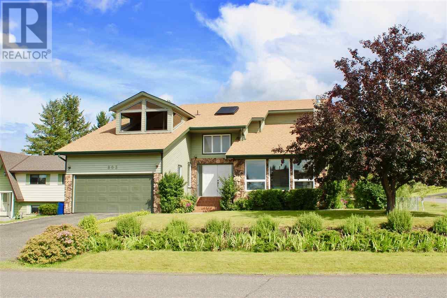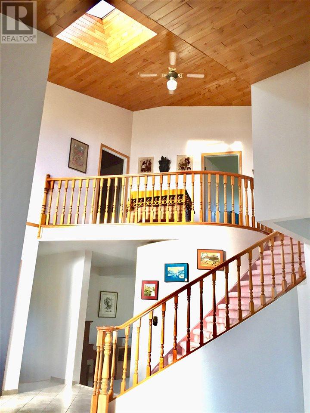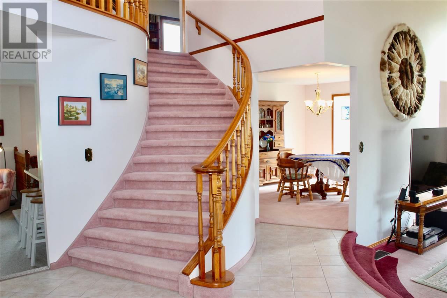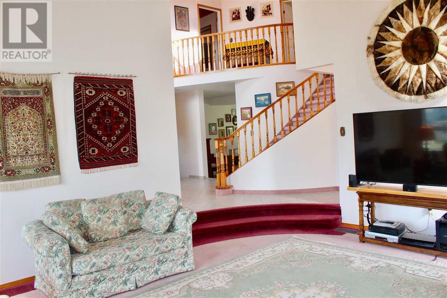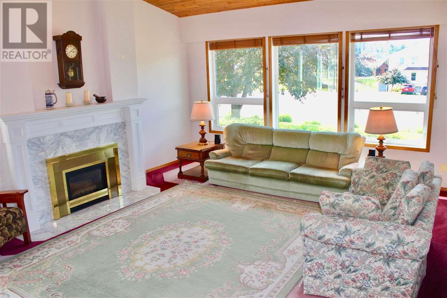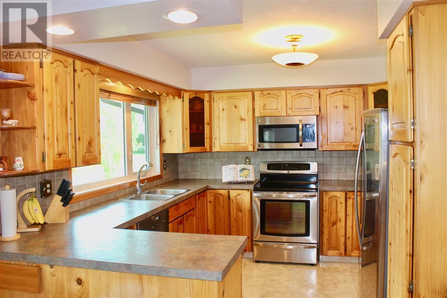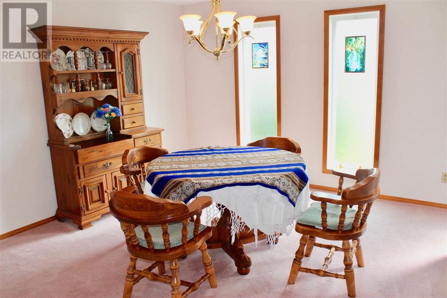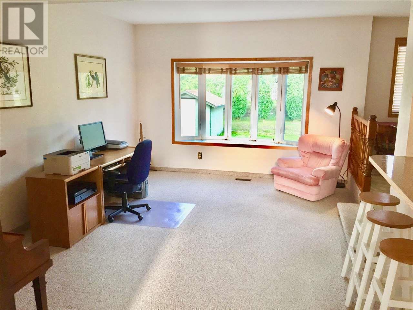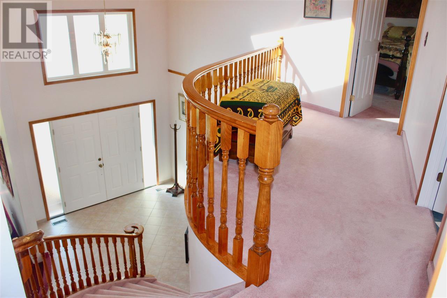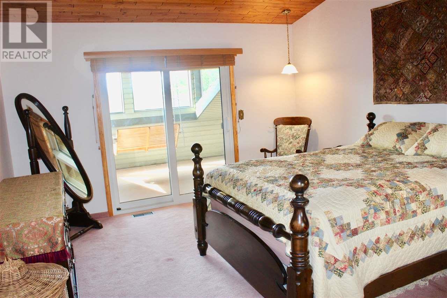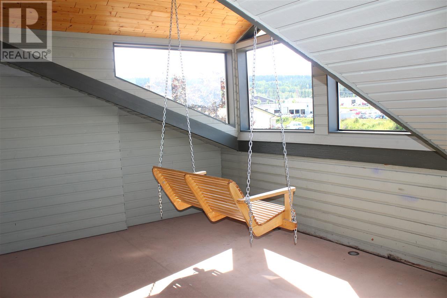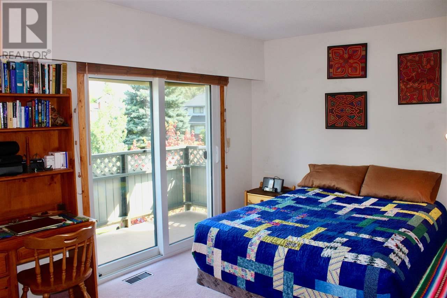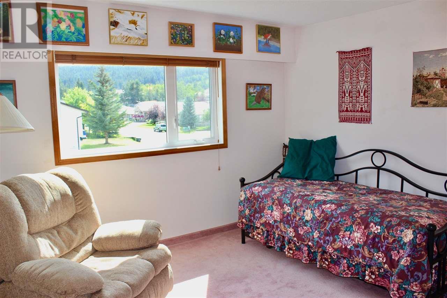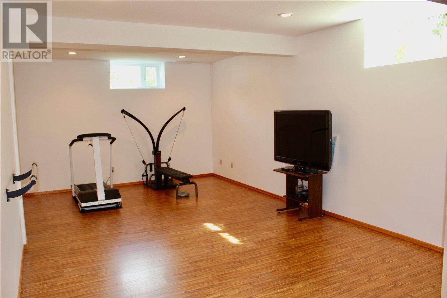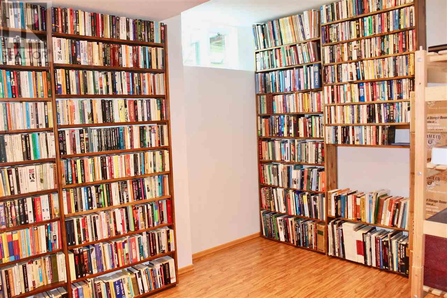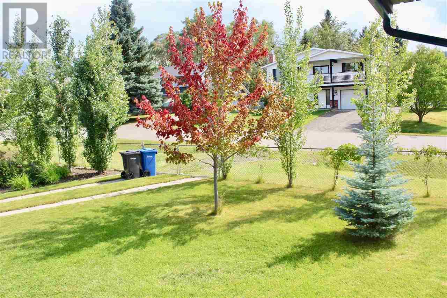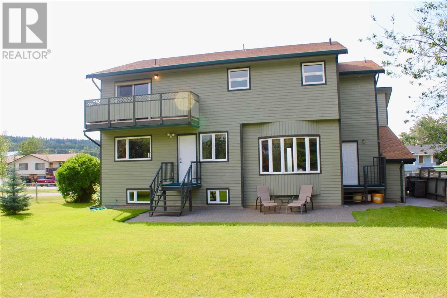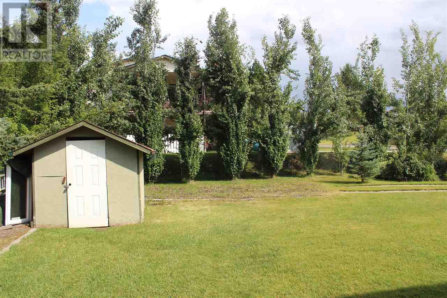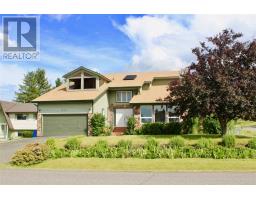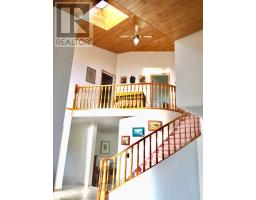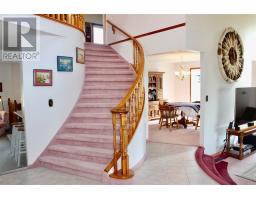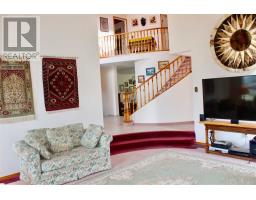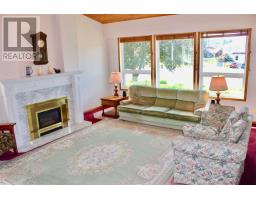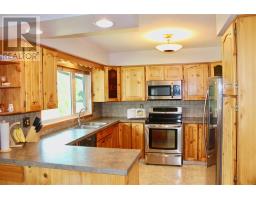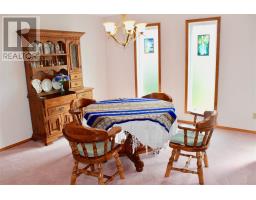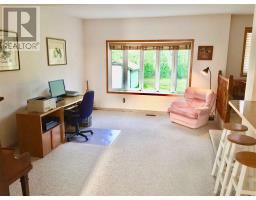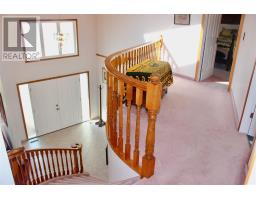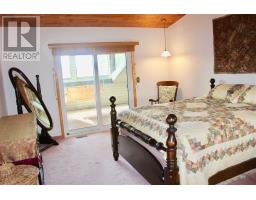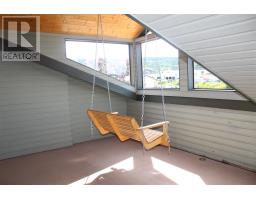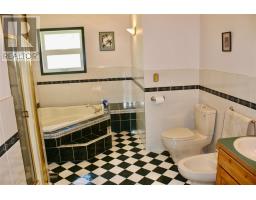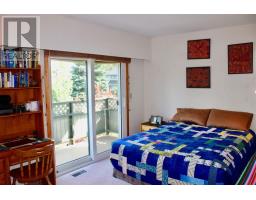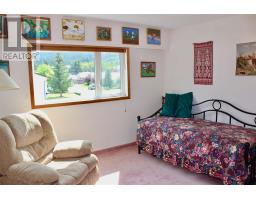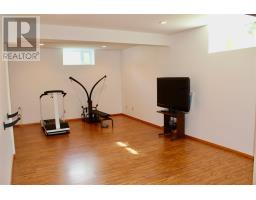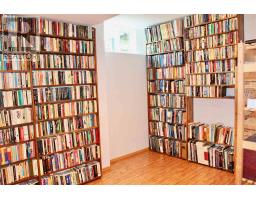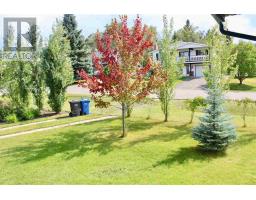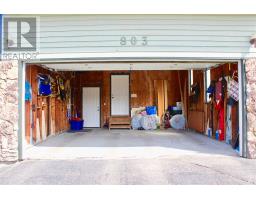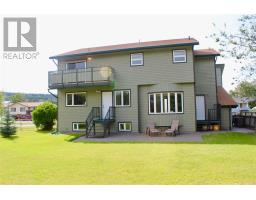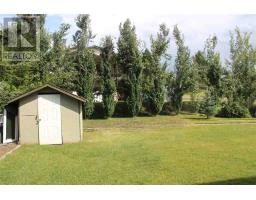803 Cariboo Trail 100 Mile House, British Columbia V0K 2E0
$459,000
A grand and gorgeous West Coast style family home ready for you to come and enjoy right in 100 Mile House. This home is situated on a corner lot in a quiet subdivision in 5 min. walking distance to the grocery store, doctor, and high school. Amenities are at your finger tips and this home offers the peace and quiet you can expect living in the Cariboo. With recent updates including windows and the completion of the basement, this home leaves nearly nothing to do. 3 good sized bedrooms above, sprawling main floor with sunken living room and natural gas fireplace. Wet bar is nice for the entertainer and the back door leads to the level and grassy fully fenced yard. Lower level of this home is completly finished with a library, extra bedroom, large recroom and best of all a cold room. (id:22614)
Property Details
| MLS® Number | R2396822 |
| Property Type | Single Family |
Building
| Bathroom Total | 4 |
| Bedrooms Total | 3 |
| Appliances | Washer, Dryer, Refrigerator, Stove, Dishwasher |
| Basement Development | Finished |
| Basement Type | Unknown (finished) |
| Constructed Date | 1983 |
| Construction Style Attachment | Detached |
| Fireplace Present | Yes |
| Fireplace Total | 1 |
| Foundation Type | Concrete Perimeter |
| Roof Material | Asphalt Shingle |
| Roof Style | Conventional |
| Stories Total | 3 |
| Size Interior | 4288 Sqft |
| Type | House |
| Utility Water | Municipal Water |
Land
| Acreage | No |
| Size Irregular | 11761 |
| Size Total | 11761 Sqft |
| Size Total Text | 11761 Sqft |
Rooms
| Level | Type | Length | Width | Dimensions |
|---|---|---|---|---|
| Above | Bedroom 2 | 11 ft ,1 in | 12 ft ,5 in | 11 ft ,1 in x 12 ft ,5 in |
| Above | Bedroom 3 | 10 ft ,6 in | 15 ft ,3 in | 10 ft ,6 in x 15 ft ,3 in |
| Above | Master Bedroom | 16 ft | 13 ft ,1 in | 16 ft x 13 ft ,1 in |
| Lower Level | Recreational, Games Room | 21 ft ,5 in | 13 ft ,1 in | 21 ft ,5 in x 13 ft ,1 in |
| Lower Level | Utility Room | 8 ft | 7 ft | 8 ft x 7 ft |
| Lower Level | Office | 8 ft ,7 in | 15 ft | 8 ft ,7 in x 15 ft |
| Lower Level | Storage | 7 ft ,3 in | 4 ft ,3 in | 7 ft ,3 in x 4 ft ,3 in |
| Lower Level | Hobby Room | 12 ft ,4 in | 9 ft ,9 in | 12 ft ,4 in x 9 ft ,9 in |
| Lower Level | Workshop | 13 ft ,1 in | 10 ft | 13 ft ,1 in x 10 ft |
| Main Level | Living Room | 16 ft | 19 ft ,6 in | 16 ft x 19 ft ,6 in |
| Main Level | Foyer | 14 ft ,1 in | 11 ft ,1 in | 14 ft ,1 in x 11 ft ,1 in |
| Main Level | Den | 12 ft ,1 in | 18 ft | 12 ft ,1 in x 18 ft |
| Main Level | Eating Area | 10 ft ,6 in | 10 ft ,2 in | 10 ft ,6 in x 10 ft ,2 in |
| Main Level | Laundry Room | 6 ft ,2 in | 12 ft | 6 ft ,2 in x 12 ft |
https://www.realtor.ca/PropertyDetails.aspx?PropertyId=21028611
Interested?
Contact us for more information
