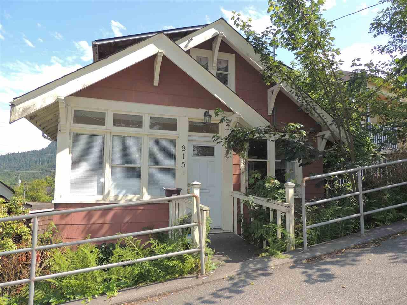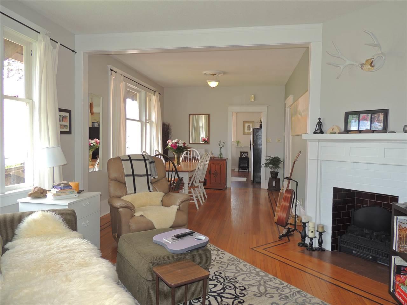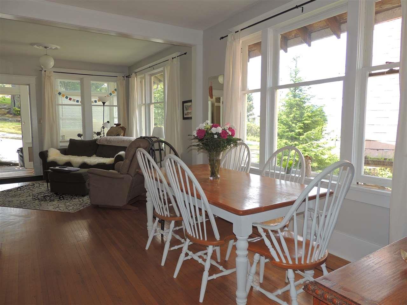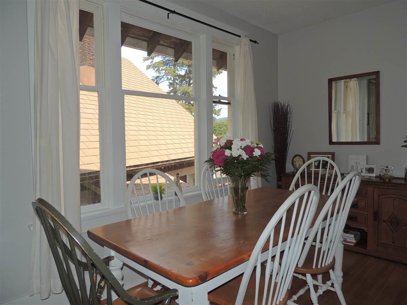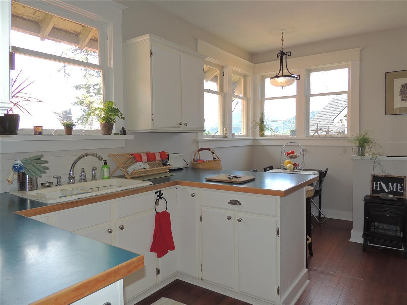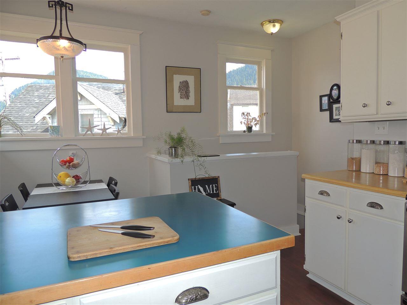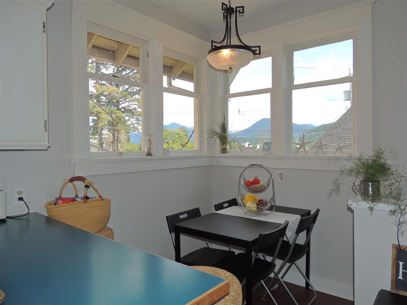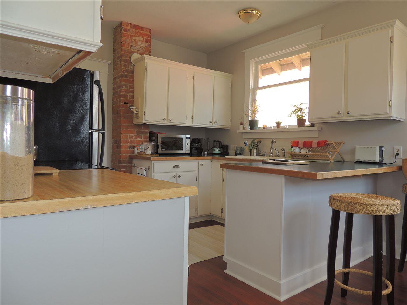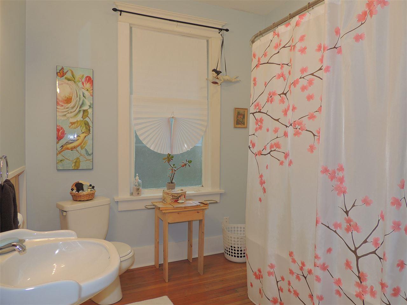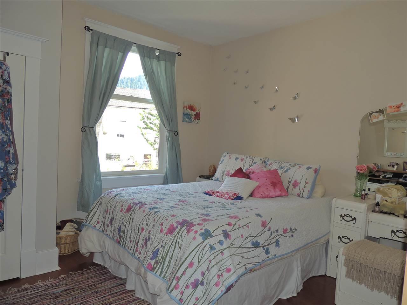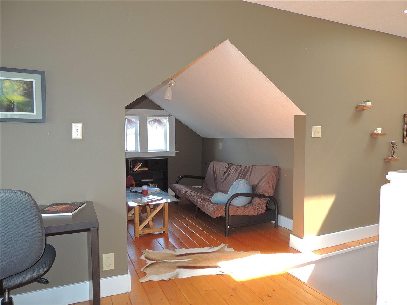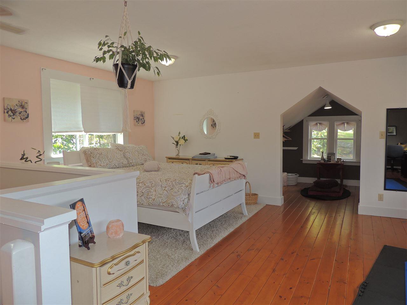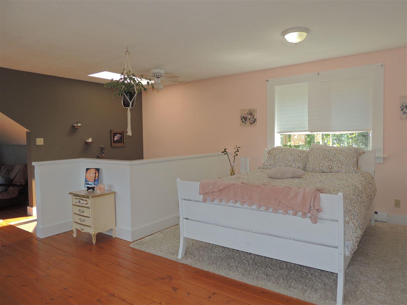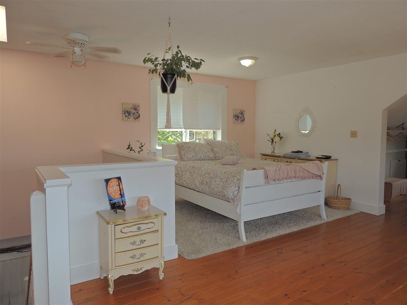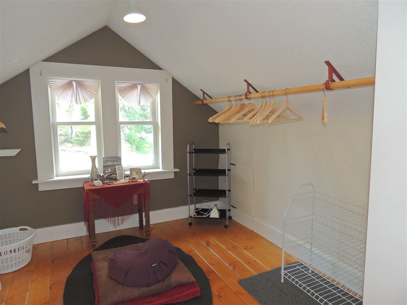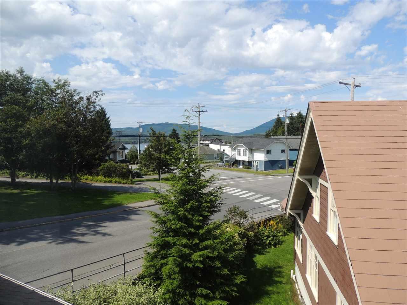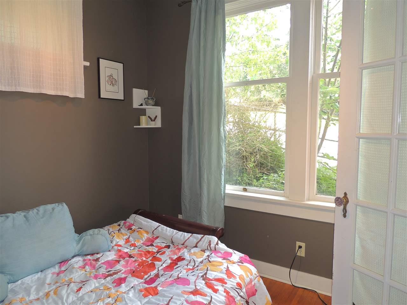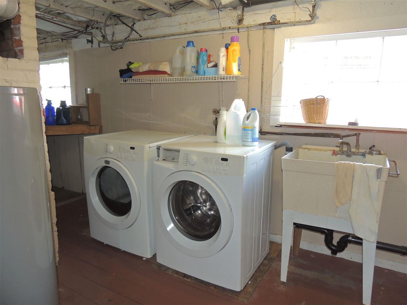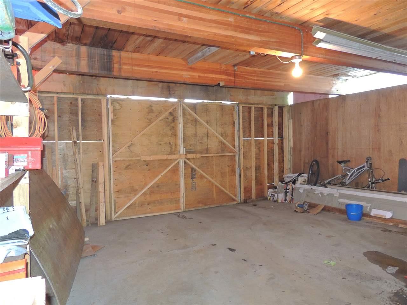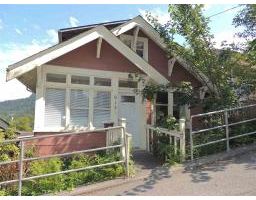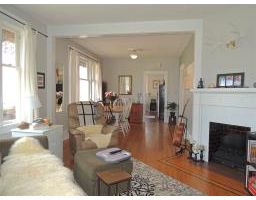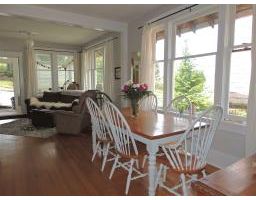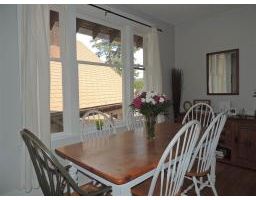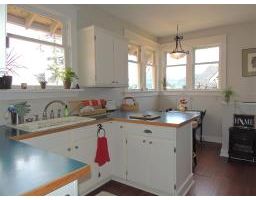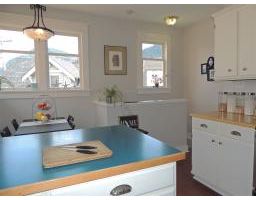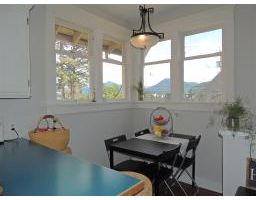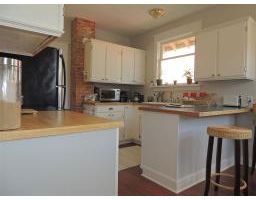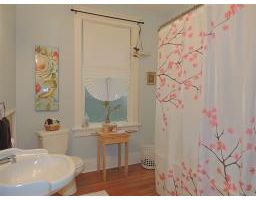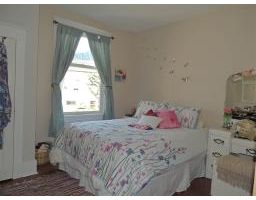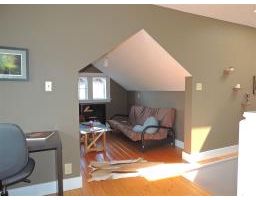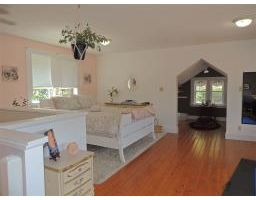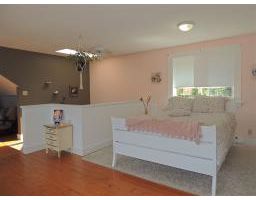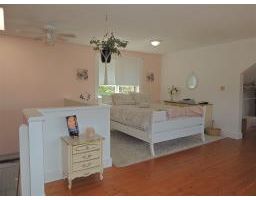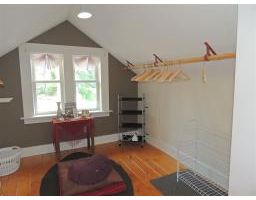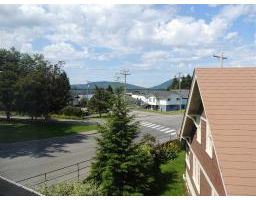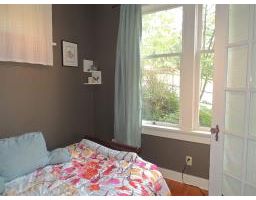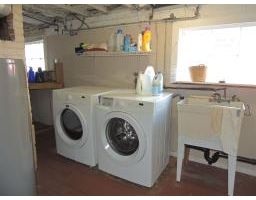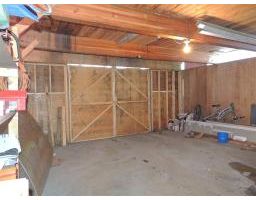815 Summit Avenue Prince Rupert, British Columbia V8J 2A2
$265,000
Endless character to be found with this home from hardwood floors, claw tub, crystal door knobs and more!! Updated over time with electrical, plumbing, drywall, and fresh paint throughout make for a bright and welcoming home. Upstairs is the large master bedroom with walk-in closet and a reading nook. Tons of natural light beaming through the large windows and skylight plus harbour views!Kitchen and bathroom have been updated for a more modern feel. Lots of storage in the full unfinished basement plus the home is equipped with a detached double-car detached garage (entrance on Taylor St.). This home has it all; located close to public and private schools, hospital and downtown core! Perfect for investors, first-time home buyers or families! (id:22614)
Property Details
| MLS® Number | R2391606 |
| Property Type | Single Family |
| Storage Type | Storage |
| Structure | Workshop |
| View Type | Mountain View, Ocean View |
Building
| Bathroom Total | 1 |
| Bedrooms Total | 3 |
| Appliances | Washer, Dryer, Refrigerator, Stove, Dishwasher |
| Basement Type | Full |
| Constructed Date | 1925 |
| Construction Style Attachment | Detached |
| Fireplace Present | No |
| Fixture | Drapes/window Coverings |
| Foundation Type | Concrete Perimeter |
| Roof Material | Asphalt Shingle |
| Roof Style | Conventional |
| Stories Total | 3 |
| Size Interior | 2003 Sqft |
| Type | House |
| Utility Water | Municipal Water |
Land
| Acreage | No |
| Size Irregular | 2773 |
| Size Total | 2773 Sqft |
| Size Total Text | 2773 Sqft |
Rooms
| Level | Type | Length | Width | Dimensions |
|---|---|---|---|---|
| Above | Dining Nook | 11 ft | 8 ft ,5 in | 11 ft x 8 ft ,5 in |
| Above | Master Bedroom | 19 ft | 19 ft | 19 ft x 19 ft |
| Basement | Laundry Room | 23 ft ,8 in | 49 ft ,3 in | 23 ft ,8 in x 49 ft ,3 in |
| Main Level | Foyer | 11 ft ,2 in | 5 ft ,2 in | 11 ft ,2 in x 5 ft ,2 in |
| Main Level | Kitchen | 13 ft ,6 in | 17 ft ,2 in | 13 ft ,6 in x 17 ft ,2 in |
| Main Level | Dining Room | 13 ft ,2 in | 10 ft ,7 in | 13 ft ,2 in x 10 ft ,7 in |
| Main Level | Living Room | 12 ft ,2 in | 13 ft ,2 in | 12 ft ,2 in x 13 ft ,2 in |
| Main Level | Bedroom 2 | 8 ft ,1 in | 8 ft ,1 in | 8 ft ,1 in x 8 ft ,1 in |
| Main Level | Bedroom 3 | 11 ft ,7 in | 11 ft ,7 in | 11 ft ,7 in x 11 ft ,7 in |
https://www.realtor.ca/PropertyDetails.aspx?PropertyId=20956896
Interested?
Contact us for more information
Nadia Movold
