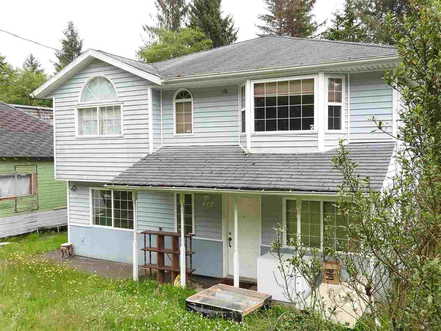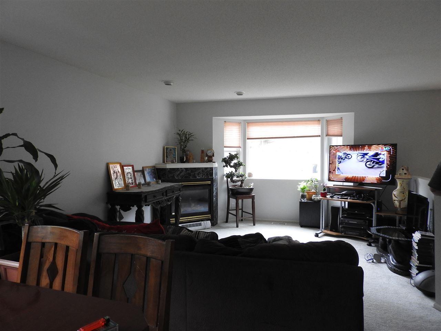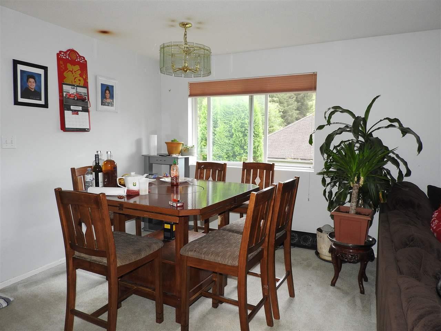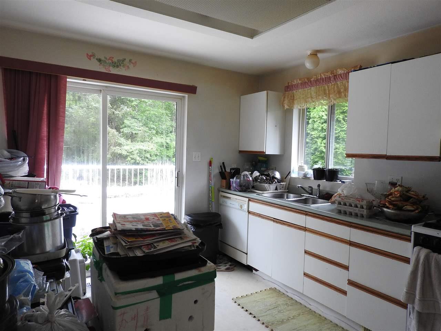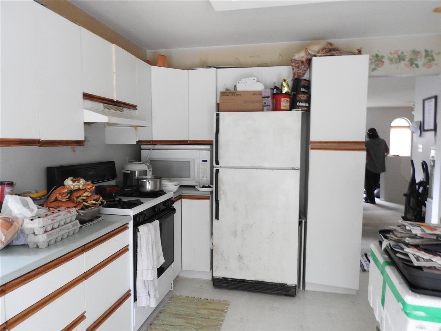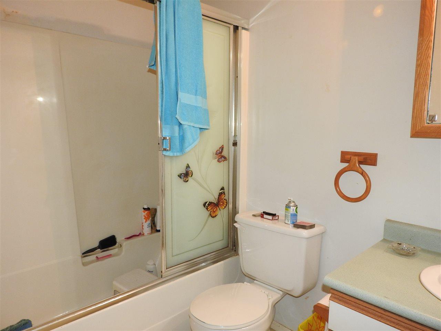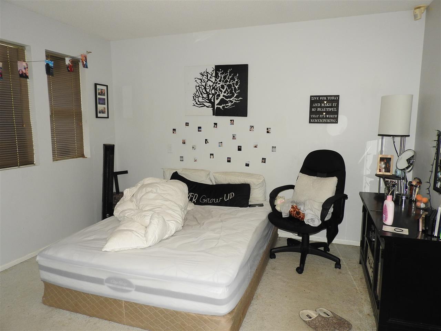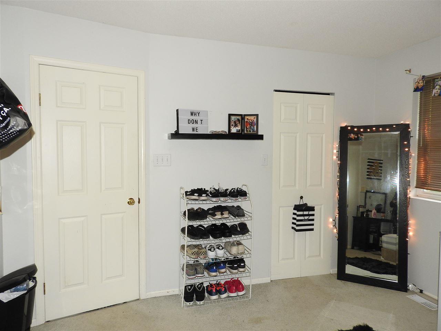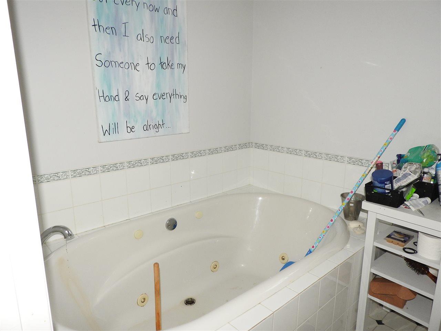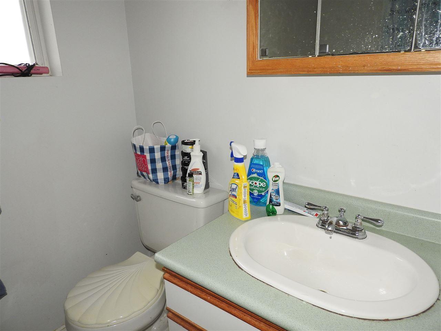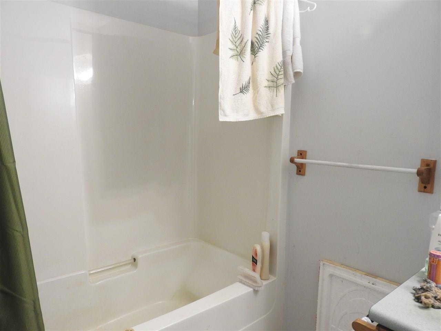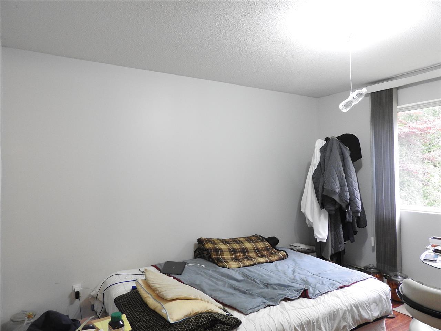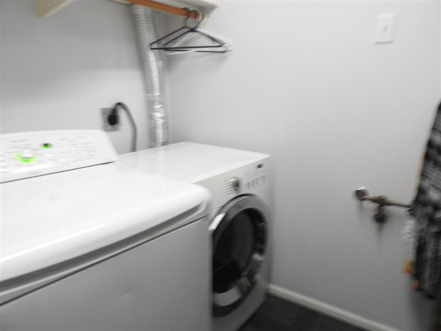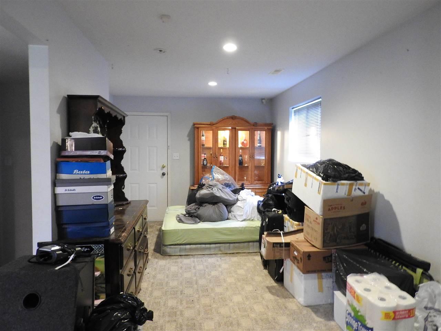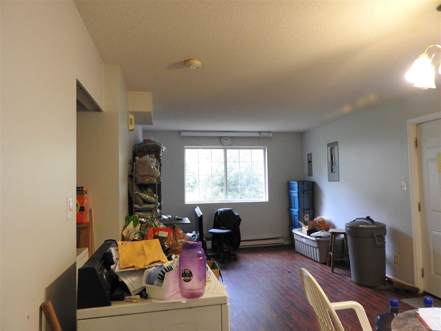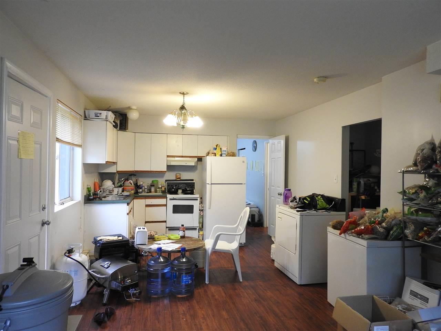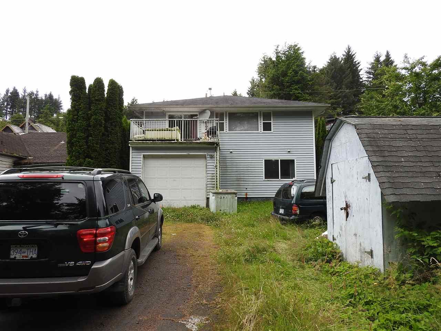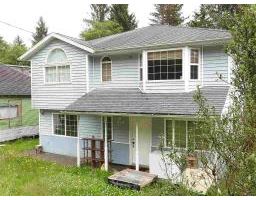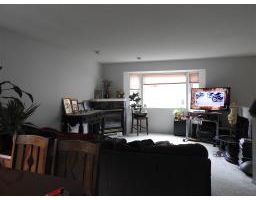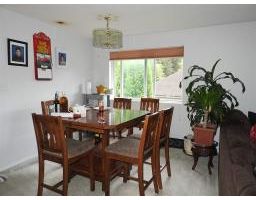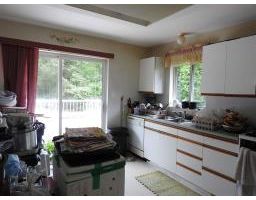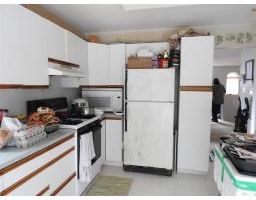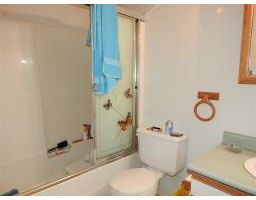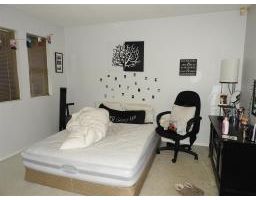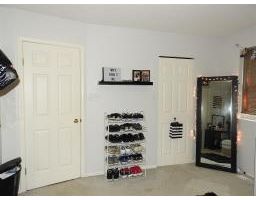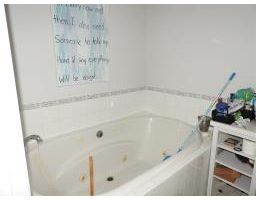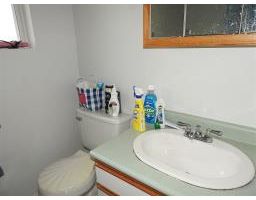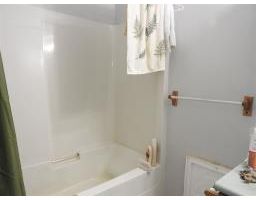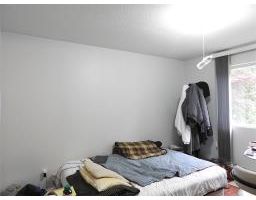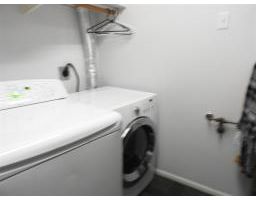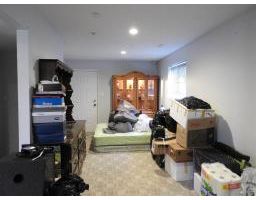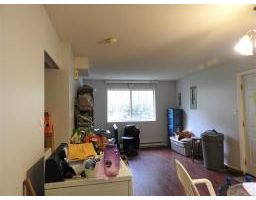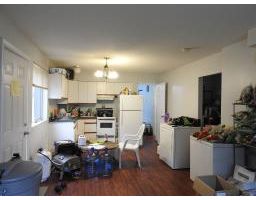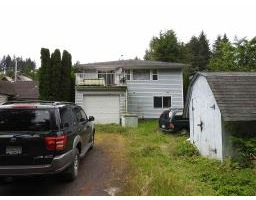817 Comox Avenue Prince Rupert, British Columbia V8J 2T4
4 Bedroom
3 Bathroom
2105 sqft
Fireplace
$290,000
Built in 1995, this three-bedroom, two-bathroom home is situated on a 50' x 100' lot close to the golf course, has back lane access for plenty of parking, and a garage. The bedrooms are located on the same level, gas corner fireplace in living room, deck off kitchen to private backyard setting, walk-in closet and ensuite in the master bedroom are a few of the features of this home. Bonus one-bedroom legal suite - could be a mortgage helper. Lots of parking for boat, RV, other vehicles, and visitors from lane access. (id:22614)
Property Details
| MLS® Number | R2388796 |
| Property Type | Single Family |
Building
| Bathroom Total | 3 |
| Bedrooms Total | 4 |
| Appliances | Refrigerator, Stove |
| Basement Development | Finished |
| Basement Type | Unknown (finished) |
| Constructed Date | 1995 |
| Construction Style Attachment | Detached |
| Fireplace Present | Yes |
| Fireplace Total | 1 |
| Foundation Type | Concrete Perimeter |
| Roof Material | Asphalt Shingle |
| Roof Style | Conventional |
| Stories Total | 2 |
| Size Interior | 2105 Sqft |
| Type | House |
Land
| Acreage | No |
| Size Irregular | 5000 |
| Size Total | 5000 Sqft |
| Size Total Text | 5000 Sqft |
Rooms
| Level | Type | Length | Width | Dimensions |
|---|---|---|---|---|
| Lower Level | Foyer | 6 ft ,4 in | 14 ft ,1 in | 6 ft ,4 in x 14 ft ,1 in |
| Lower Level | Recreational, Games Room | 8 ft ,8 in | 22 ft ,8 in | 8 ft ,8 in x 22 ft ,8 in |
| Lower Level | Laundry Room | 5 ft | 8 ft | 5 ft x 8 ft |
| Lower Level | Living Room | 11 ft ,1 in | 12 ft | 11 ft ,1 in x 12 ft |
| Lower Level | Kitchen | 11 ft ,1 in | 13 ft ,9 in | 11 ft ,1 in x 13 ft ,9 in |
| Lower Level | Master Bedroom | 11 ft ,1 in | 12 ft ,3 in | 11 ft ,1 in x 12 ft ,3 in |
| Main Level | Living Room | 11 ft ,1 in | 13 ft ,7 in | 11 ft ,1 in x 13 ft ,7 in |
| Main Level | Dining Room | 11 ft | 12 ft ,2 in | 11 ft x 12 ft ,2 in |
| Main Level | Kitchen | 10 ft ,7 in | 13 ft ,5 in | 10 ft ,7 in x 13 ft ,5 in |
| Main Level | Master Bedroom | 11 ft ,1 in | 14 ft | 11 ft ,1 in x 14 ft |
| Main Level | Bedroom 2 | 10 ft ,4 in | 11 ft ,2 in | 10 ft ,4 in x 11 ft ,2 in |
| Main Level | Bedroom 3 | 9 ft ,1 in | 10 ft | 9 ft ,1 in x 10 ft |
https://www.realtor.ca/PropertyDetails.aspx?PropertyId=20919756
Interested?
Contact us for more information
Dorothy Wharton
