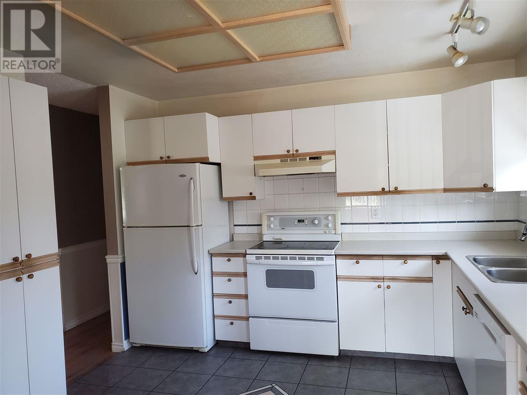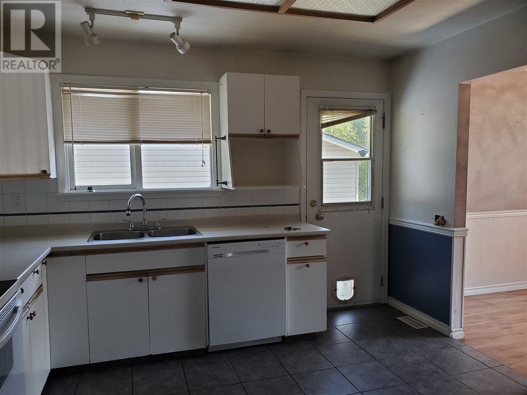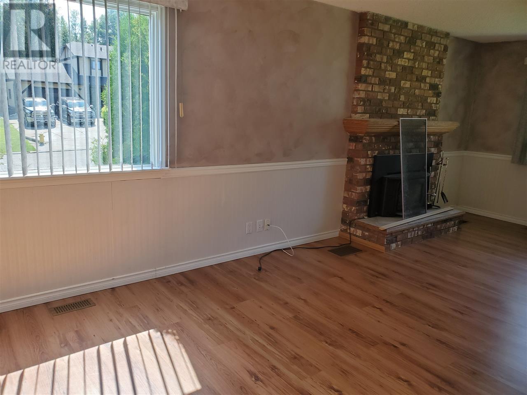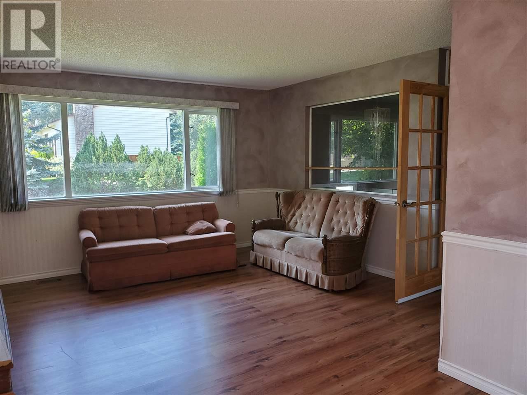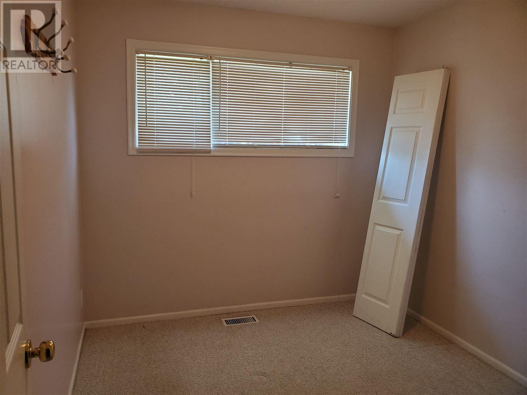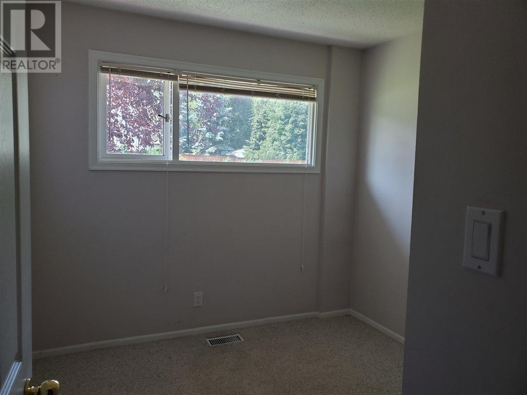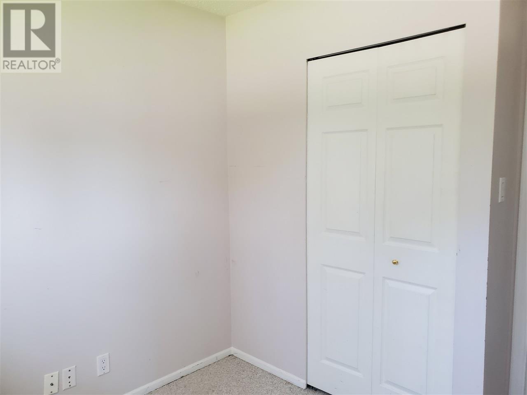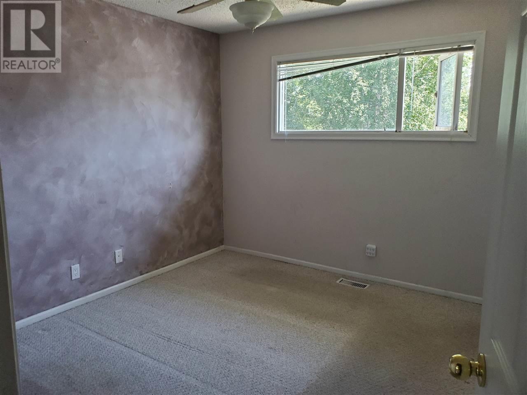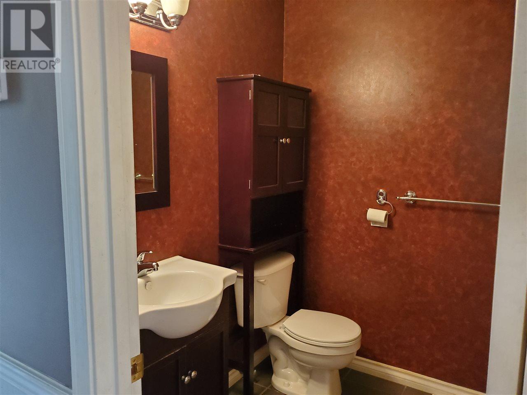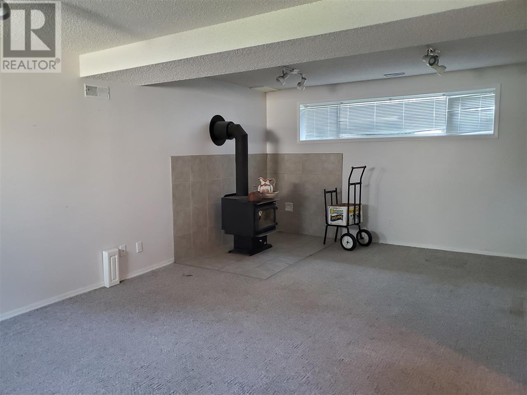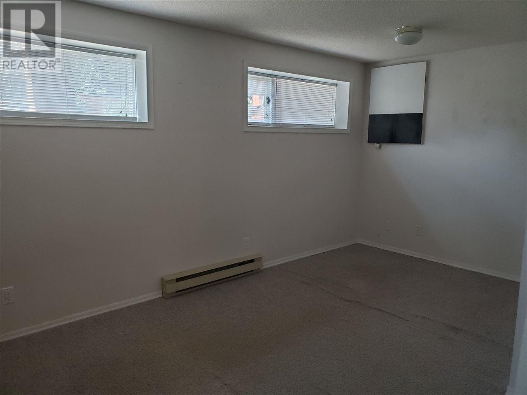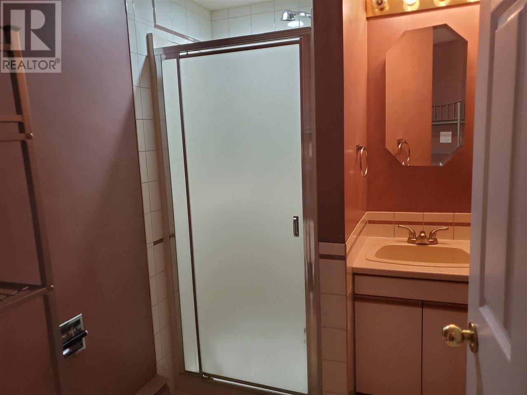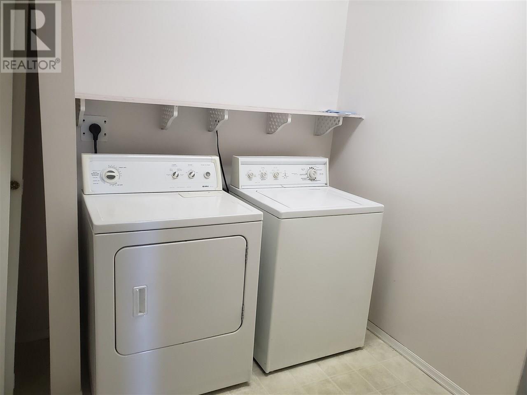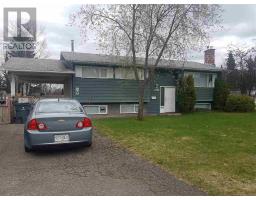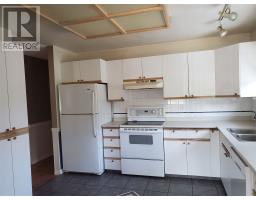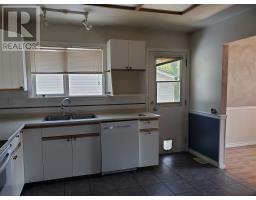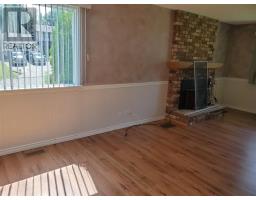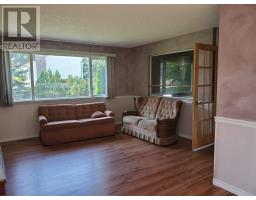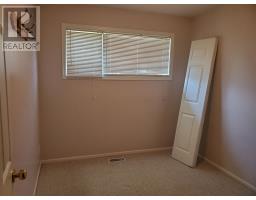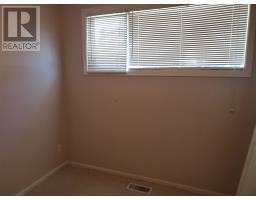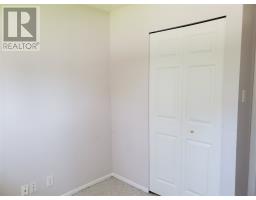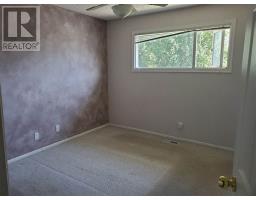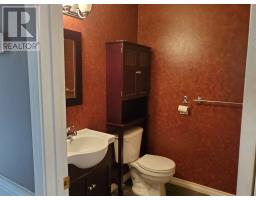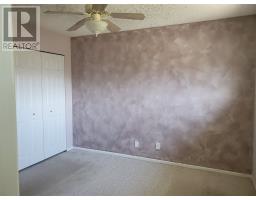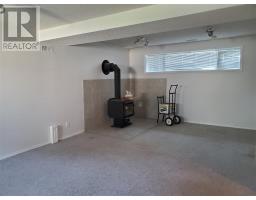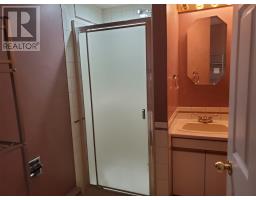8190 Prince Edward Crescent Prince George, British Columbia V2N 3X9
4 Bedroom
3 Bathroom
2084 sqft
Split Level Entry
Fireplace
$349,900
Very nice house in Lower College Heights. Some updates have been done: laminate flooring upstairs and tile in the kitchen, white colonial doors, cabinets have been updated at some point, as well. Master bedroom has a 3-pc ensuite. Downstairs has a kitchen, 1 bedroom and a family room...this has the potential to be a suite. Close to schools, shopping, UNBC and a bus route. (id:22614)
Property Details
| MLS® Number | R2398373 |
| Property Type | Single Family |
| Storage Type | Storage |
Building
| Bathroom Total | 3 |
| Bedrooms Total | 4 |
| Appliances | Washer, Dryer, Refrigerator, Stove, Dishwasher |
| Architectural Style | Split Level Entry |
| Basement Development | Finished |
| Basement Type | Full (finished) |
| Constructed Date | 1983 |
| Construction Style Attachment | Detached |
| Fireplace Present | Yes |
| Fireplace Total | 2 |
| Foundation Type | Concrete Perimeter |
| Roof Material | Asphalt Shingle |
| Roof Style | Conventional |
| Stories Total | 2 |
| Size Interior | 2084 Sqft |
| Type | House |
| Utility Water | Municipal Water |
Land
| Acreage | No |
| Size Irregular | 6760 |
| Size Total | 6760 Sqft |
| Size Total Text | 6760 Sqft |
Rooms
| Level | Type | Length | Width | Dimensions |
|---|---|---|---|---|
| Basement | Bedroom 4 | 16 ft | 11 ft | 16 ft x 11 ft |
| Basement | Kitchen | 11 ft | 12 ft | 11 ft x 12 ft |
| Basement | Family Room | 22 ft | 13 ft | 22 ft x 13 ft |
| Main Level | Living Room | 14 ft | 12 ft | 14 ft x 12 ft |
| Main Level | Kitchen | 11 ft | 12 ft | 11 ft x 12 ft |
| Main Level | Dining Room | 9 ft | 12 ft | 9 ft x 12 ft |
| Main Level | Master Bedroom | 10 ft | 11 ft | 10 ft x 11 ft |
| Main Level | Bedroom 2 | 8 ft | 9 ft | 8 ft x 9 ft |
| Main Level | Bedroom 3 | 8 ft | 8 ft | 8 ft x 8 ft |
https://www.realtor.ca/PropertyDetails.aspx?PropertyId=21048972
Interested?
Contact us for more information
Nola Stairs

RE/MAX Centre City Realty
(250) 562-3600
(250) 562-8231
remax-centrecity.bc.ca

