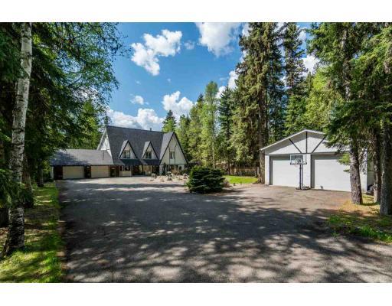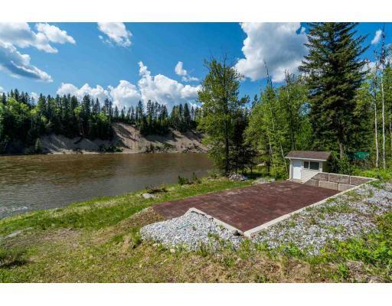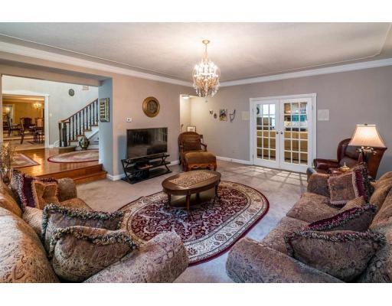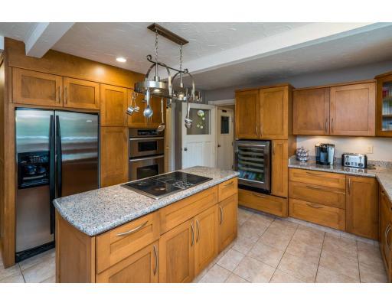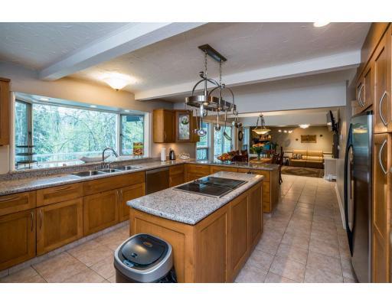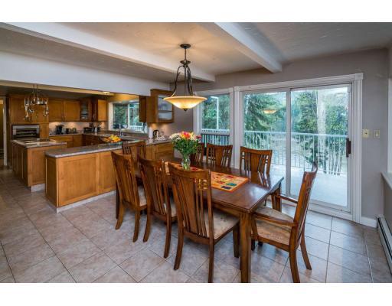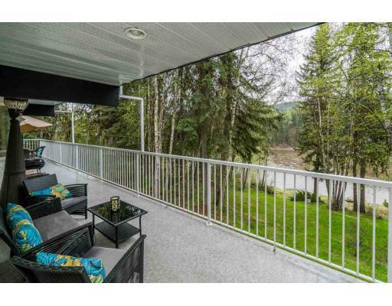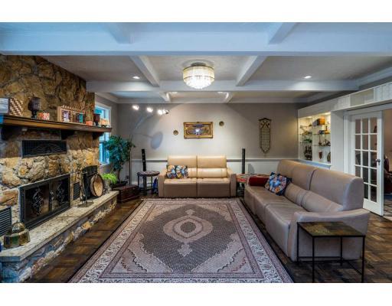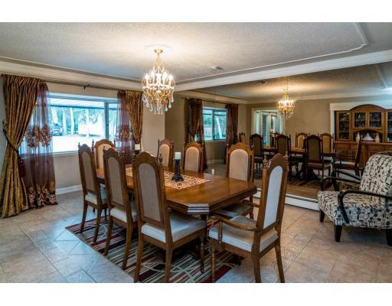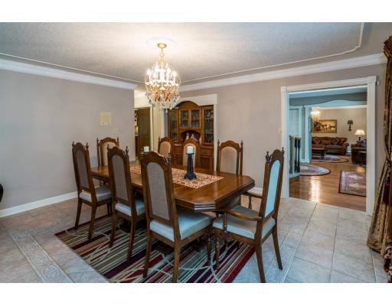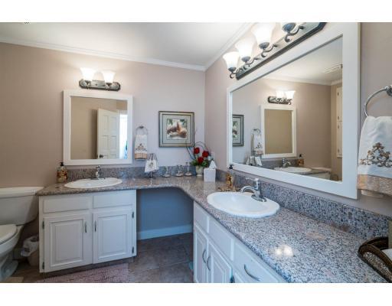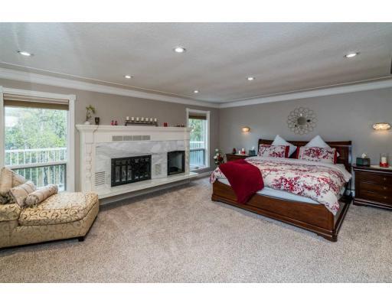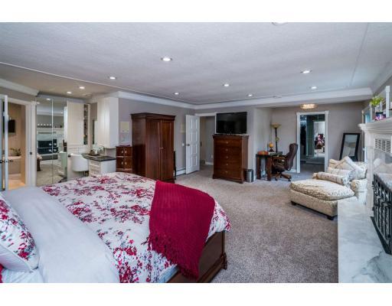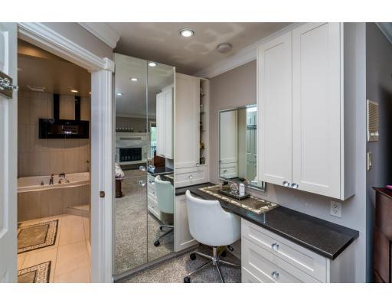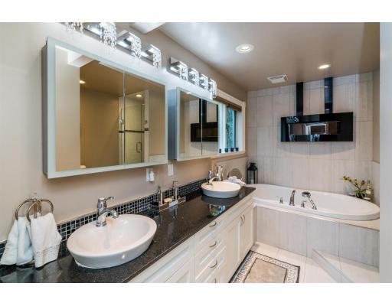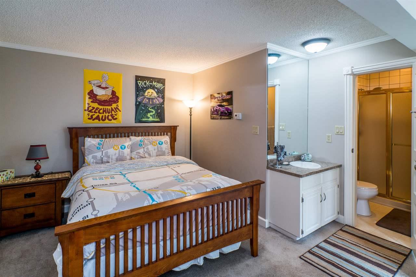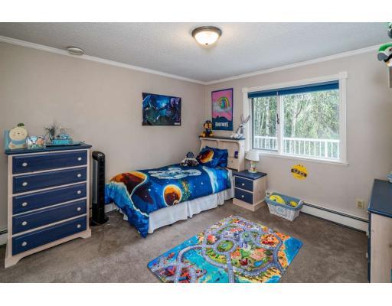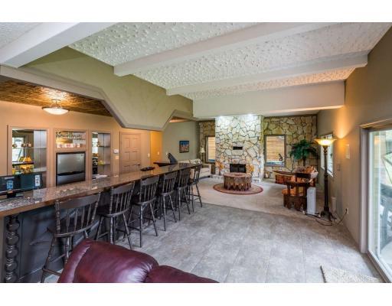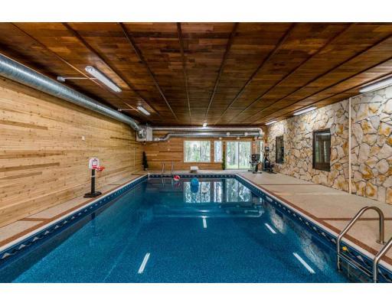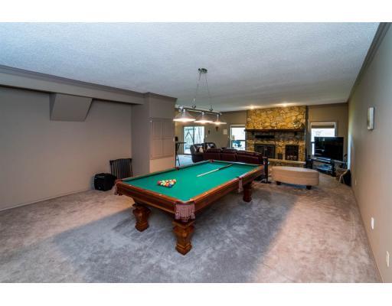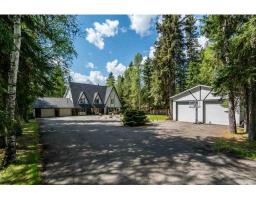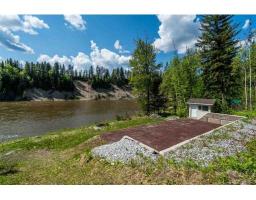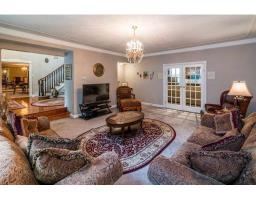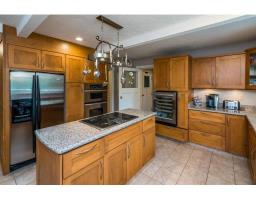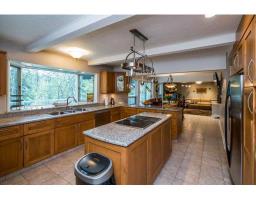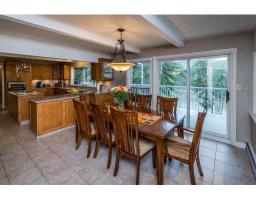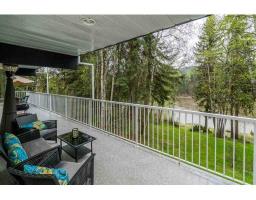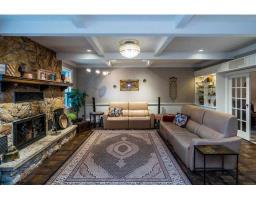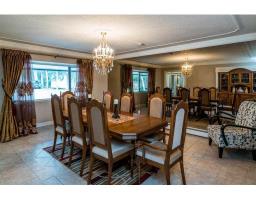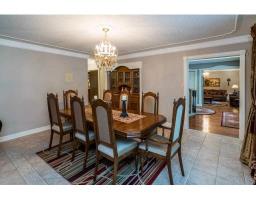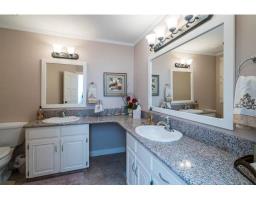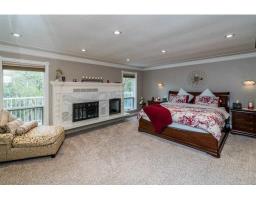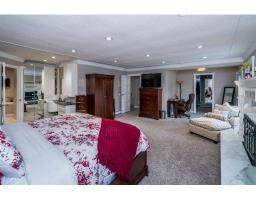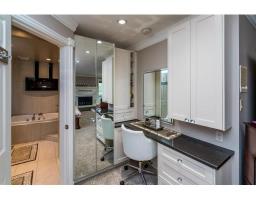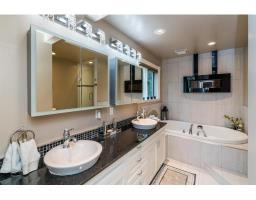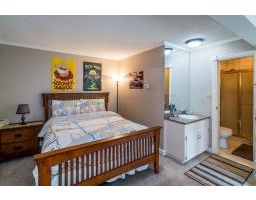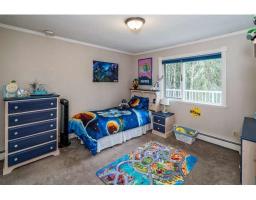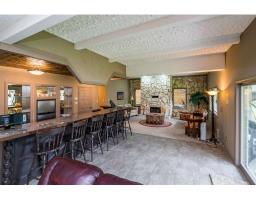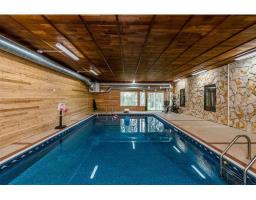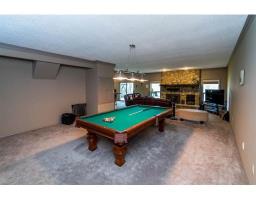8191 Toombs Drive Prince George, British Columbia V2K 5A3
$1,299,000
One-of-a-kind Luxury Home! Exclusive Riverfront Property with a private, 1.09 acres gently sloping back to your access to Nechako River. This luxurious 3-level 5-bedroom 5-bath home offers 7600 sa ft of well-built, quality/custom finishings and craftsmanship is evident due to the attention to detail. Beautiful kitchen, granite countertops, large island, large walk-in pantry, and many windows for amazing views and access to the deck. Living room has built-ins and fireplace. Elegant formal room and a dining room for the large dinner parties. Great entrance leads to upper level with 5 large bedrooms, stunning newly designed master with fireplace, walk-in, makeup vanity and a sleek ensuite. Your family and friends will be most entertained, as the walk-out basement offers views. a full bar, lounge, pool table area, plus a fantastic 16x32' swimming pool...WOW!! (id:22614)
Property Details
| MLS® Number | R2371419 |
| Pool Type | Indoor Pool |
| Property Type | Single Family |
| View Type | River View |
Building
| Bathroom Total | 5 |
| Bedrooms Total | 5 |
| Appliances | Sauna, Washer, Dryer, Refrigerator, Stove, Dishwasher, Intercom, Jetted Tub |
| Basement Development | Finished |
| Basement Type | Full (finished) |
| Constructed Date | 1977 |
| Construction Style Attachment | Detached |
| Fire Protection | Security System |
| Fireplace Present | Yes |
| Fireplace Total | 4 |
| Foundation Type | Concrete Perimeter |
| Roof Material | Asphalt Shingle |
| Roof Style | Conventional |
| Stories Total | 2 |
| Size Interior | 7600 Sqft |
| Type | House |
| Utility Water | Drilled Well |
Land
| Acreage | Yes |
| Size Irregular | 1.09 |
| Size Total | 1.09 Ac |
| Size Total Text | 1.09 Ac |
Rooms
| Level | Type | Length | Width | Dimensions |
|---|---|---|---|---|
| Above | Master Bedroom | 16 ft | 19 ft ,6 in | 16 ft x 19 ft ,6 in |
| Above | Bedroom 2 | 9 ft ,8 in | 14 ft ,8 in | 9 ft ,8 in x 14 ft ,8 in |
| Above | Bedroom 3 | 8 ft ,8 in | 14 ft ,7 in | 8 ft ,8 in x 14 ft ,7 in |
| Above | Bedroom 4 | 11 ft ,3 in | 11 ft ,1 in | 11 ft ,3 in x 11 ft ,1 in |
| Above | Bedroom 5 | 12 ft ,3 in | 12 ft ,4 in | 12 ft ,3 in x 12 ft ,4 in |
| Above | Laundry Room | 9 ft ,8 in | 9 ft ,8 in | 9 ft ,8 in x 9 ft ,8 in |
| Above | Office | 11 ft ,2 in | 11 ft ,6 in | 11 ft ,2 in x 11 ft ,6 in |
| Basement | Recreational, Games Room | 19 ft ,2 in | 47 ft ,8 in | 19 ft ,2 in x 47 ft ,8 in |
| Basement | Recreational, Games Room | 16 ft ,6 in | 18 ft ,9 in | 16 ft ,6 in x 18 ft ,9 in |
| Basement | Sauna | 5 ft ,5 in | 7 ft ,6 in | 5 ft ,5 in x 7 ft ,6 in |
| Main Level | Family Room | 19 ft ,2 in | 19 ft ,7 in | 19 ft ,2 in x 19 ft ,7 in |
| Main Level | Living Room | 17 ft ,6 in | 21 ft ,6 in | 17 ft ,6 in x 21 ft ,6 in |
| Main Level | Kitchen | 14 ft | 15 ft ,1 in | 14 ft x 15 ft ,1 in |
| Main Level | Eating Area | 12 ft | 12 ft ,6 in | 12 ft x 12 ft ,6 in |
| Main Level | Pantry | 6 ft | 12 ft ,6 in | 6 ft x 12 ft ,6 in |
| Main Level | Dining Room | 14 ft ,6 in | 16 ft ,2 in | 14 ft ,6 in x 16 ft ,2 in |
| Main Level | Hobby Room | 16 ft | 20 ft ,6 in | 16 ft x 20 ft ,6 in |
https://www.realtor.ca/PropertyDetails.aspx?PropertyId=20700527
Interested?
Contact us for more information
