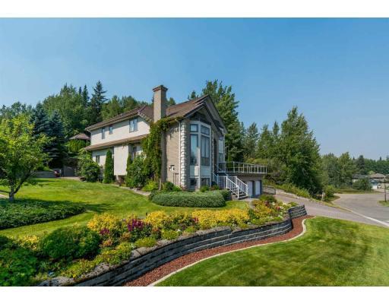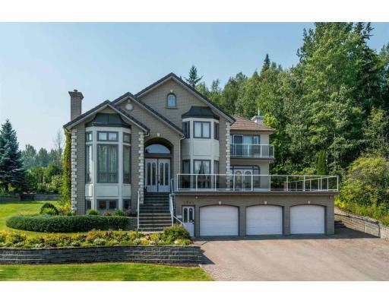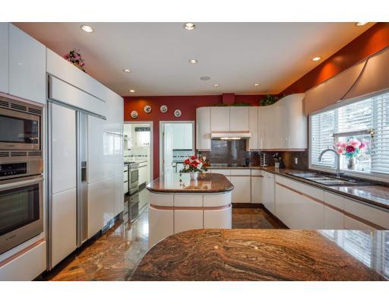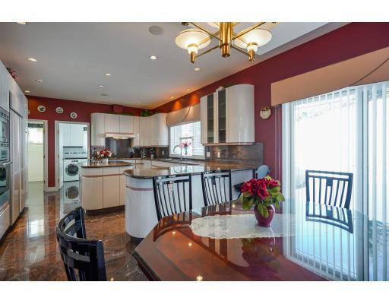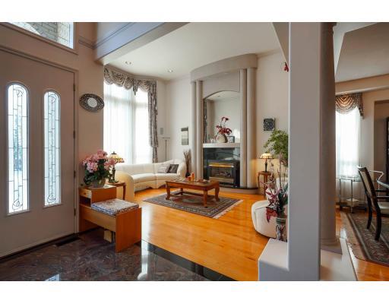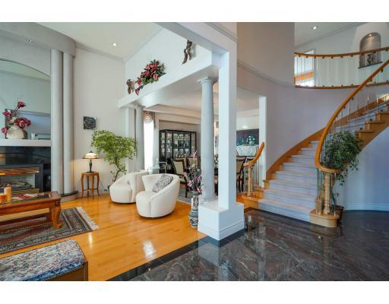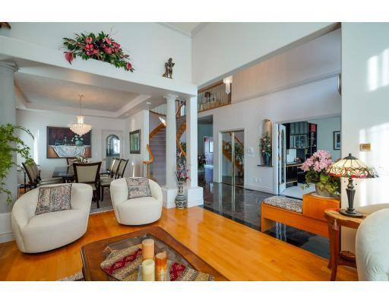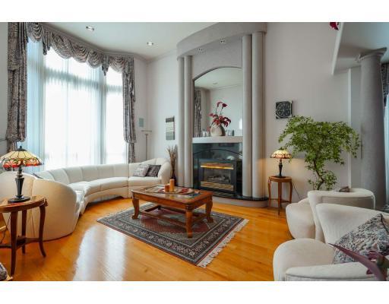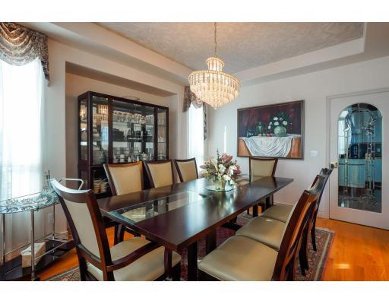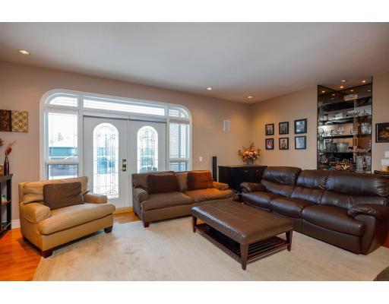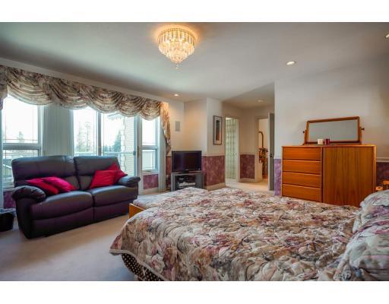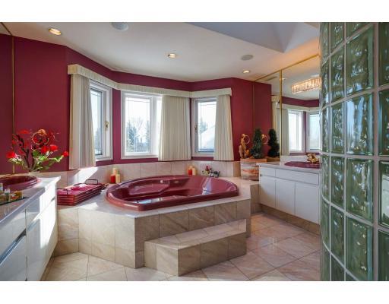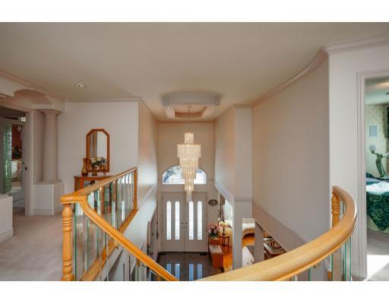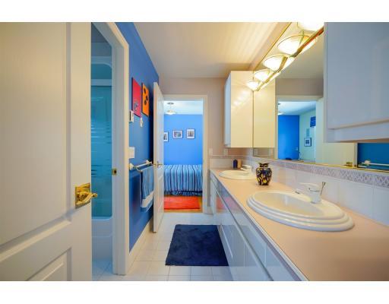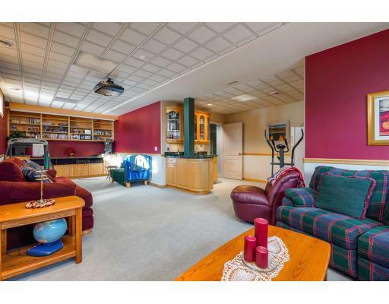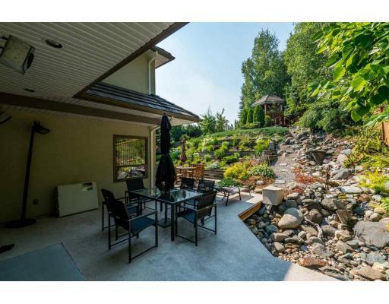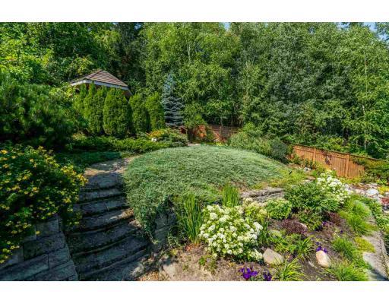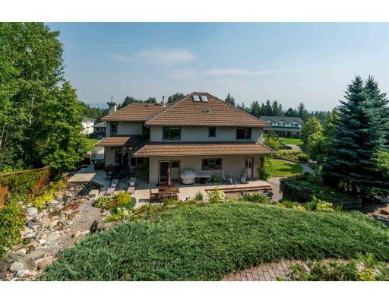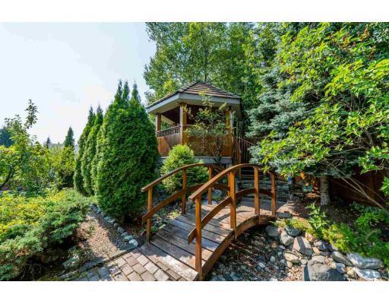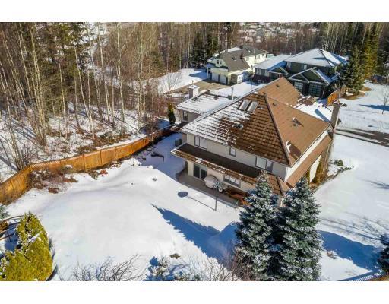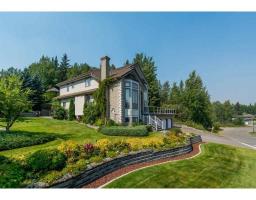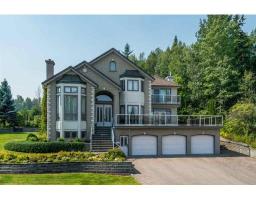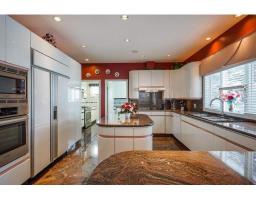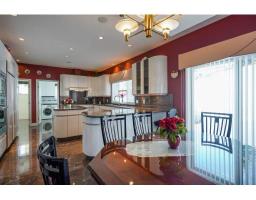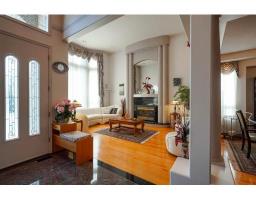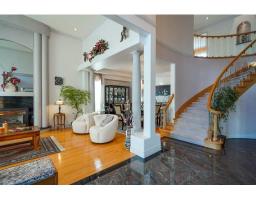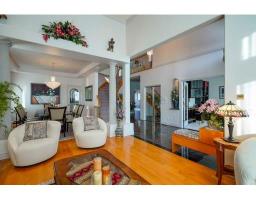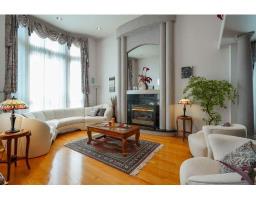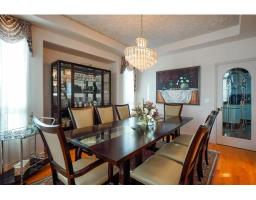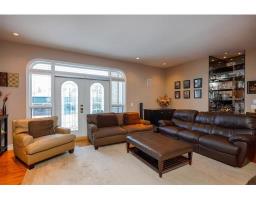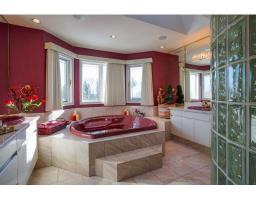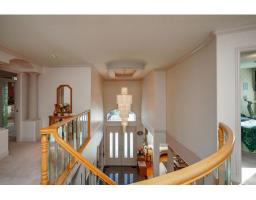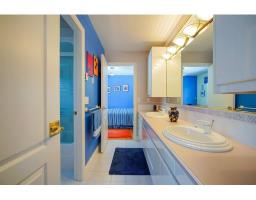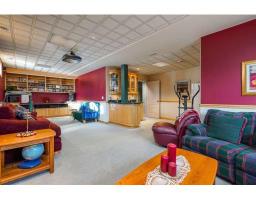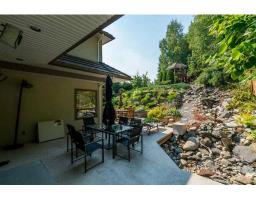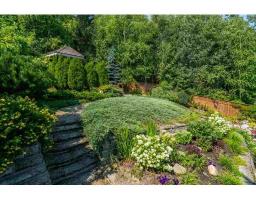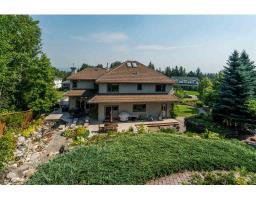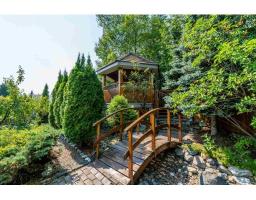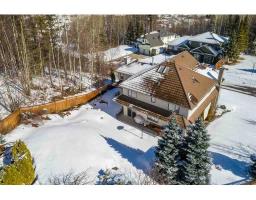8209 St Patrick Avenue Prince George, British Columbia V2N 4K2
$899,999
* PREC - Personal Real Estate Corporation. Gorgeous Executive home with mountain views on a 0.31 acre lot in one of Prince George's most charming locations. So many amazing features: formal living/dining rooms, imported marble tile, gourmet kitchen with granite countertops, spice kitchen, 4 bedrooms up, basement media room with upgraded system. Beautiful front sundeck and incredibly landscaped backyard with gazebo, waterfall/creek, inground sprinkler system, brick patio area and tons of garden areas. Private yard backing onto Greenbelt (AG zoning). Triple car garage. 4500+ sq ft of living space. Magnificent property constructed on a grand scale in St. Denis Heights! All measurements are approximate, Buyer to verify if important. Lot size taken from BC Tax Assessment. (id:22614)
Property Details
| MLS® Number | R2353716 |
| Property Type | Single Family |
| View Type | Mountain View |
Building
| Bathroom Total | 5 |
| Bedrooms Total | 5 |
| Appliances | Range |
| Basement Development | Finished |
| Basement Type | Full (finished) |
| Constructed Date | 1994 |
| Construction Style Attachment | Detached |
| Cooling Type | Central Air Conditioning |
| Fire Protection | Security System |
| Fireplace Present | Yes |
| Fireplace Total | 3 |
| Foundation Type | Concrete Perimeter |
| Roof Material | Concrete Tile |
| Roof Style | Conventional |
| Stories Total | 3 |
| Size Interior | 4507 Sqft |
| Type | House |
| Utility Water | Municipal Water |
Land
| Acreage | No |
| Size Irregular | 13584 |
| Size Total | 13584 Sqft |
| Size Total Text | 13584 Sqft |
Rooms
| Level | Type | Length | Width | Dimensions |
|---|---|---|---|---|
| Above | Master Bedroom | 14 ft ,5 in | 15 ft | 14 ft ,5 in x 15 ft |
| Above | Bedroom 2 | 10 ft ,5 in | 10 ft ,5 in | 10 ft ,5 in x 10 ft ,5 in |
| Above | Bedroom 4 | 11 ft | 11 ft | 11 ft x 11 ft |
| Basement | Bedroom 5 | 13 ft ,5 in | 14 ft | 13 ft ,5 in x 14 ft |
| Basement | Office | 10 ft | 13 ft | 10 ft x 13 ft |
| Basement | Storage | 6 ft | 9 ft | 6 ft x 9 ft |
| Basement | Recreational, Games Room | 10 ft | 15 ft | 10 ft x 15 ft |
| Main Level | Kitchen | 14 ft | 15 ft ,5 in | 14 ft x 15 ft ,5 in |
| Main Level | Living Room | 12 ft ,5 in | 17 ft | 12 ft ,5 in x 17 ft |
| Main Level | Dining Room | 11 ft | 13 ft | 11 ft x 13 ft |
| Main Level | Den | 10 ft | 12 ft ,5 in | 10 ft x 12 ft ,5 in |
| Main Level | Eating Area | 10 ft | 14 ft | 10 ft x 14 ft |
| Main Level | Laundry Room | 8 ft ,5 in | 11 ft | 8 ft ,5 in x 11 ft |
| Main Level | Family Room | 15 ft | 18 ft ,5 in | 15 ft x 18 ft ,5 in |
| Main Level | Bedroom 3 | 10 ft | 12 ft | 10 ft x 12 ft |
https://www.realtor.ca/PropertyDetails.aspx?PropertyId=20496587
Interested?
Contact us for more information
Aaron Switzer
Personal Real Estate Corporation
(888) 846-3173
www.aaronswitzer.ca
https://www.facebook.com/aaronswitzerremax?ref=hl

(250) 562-3600
(250) 562-8231
remax-centrecity.bc.ca
