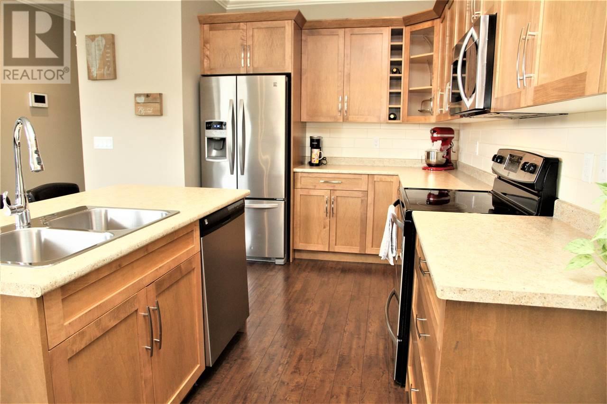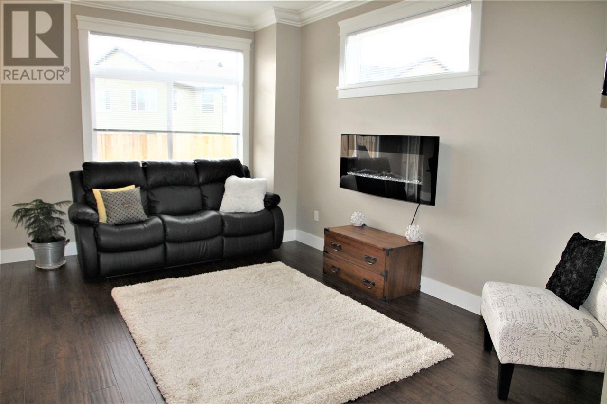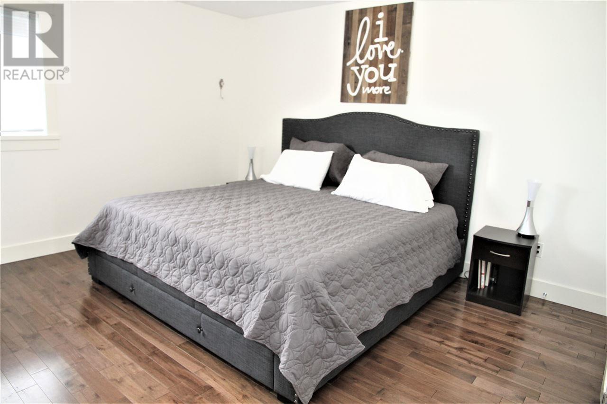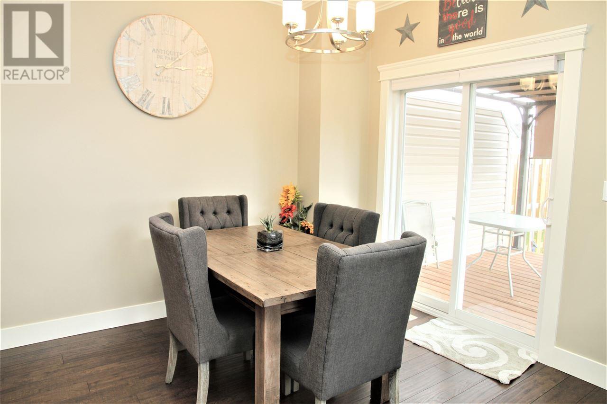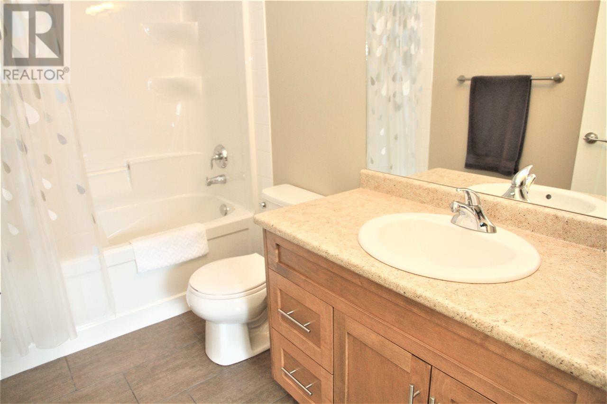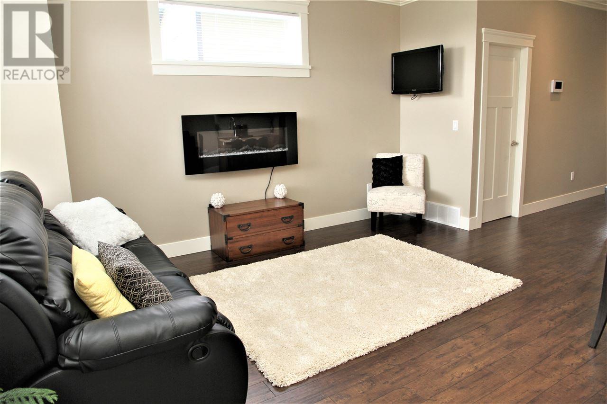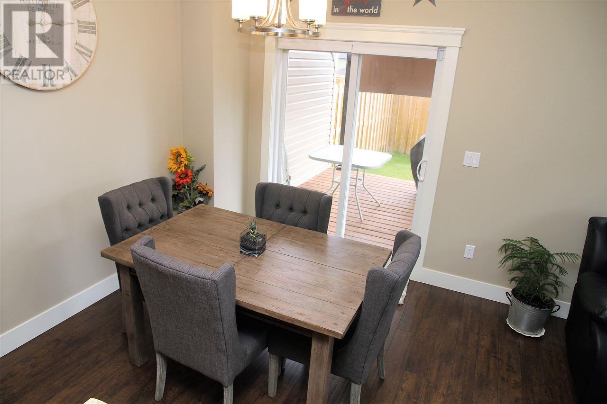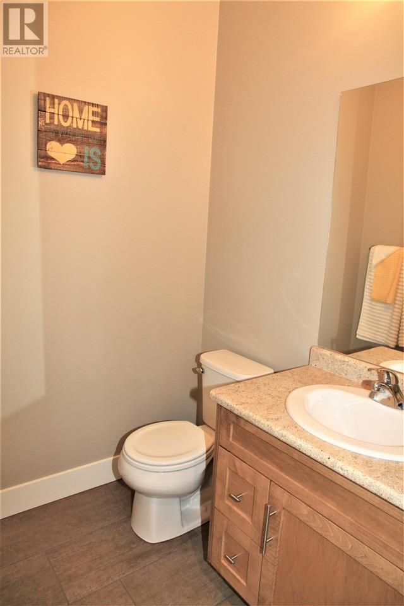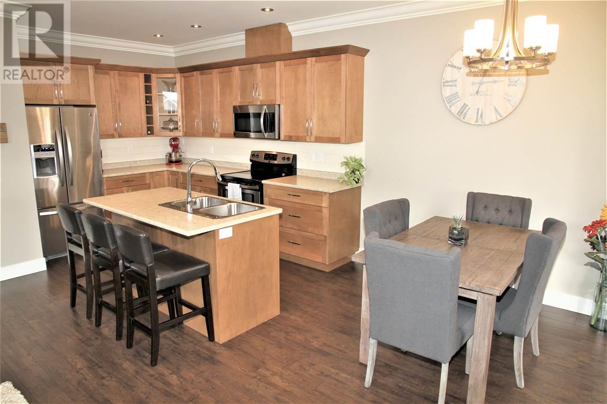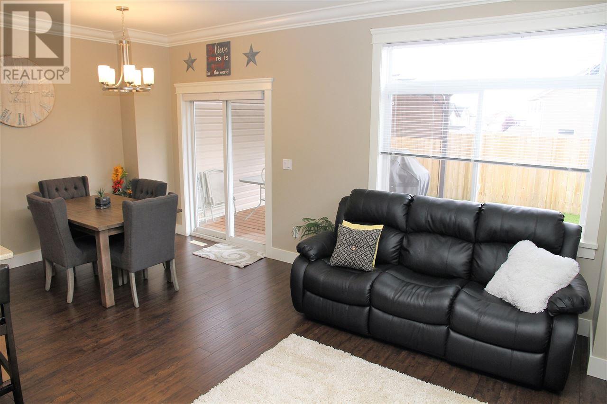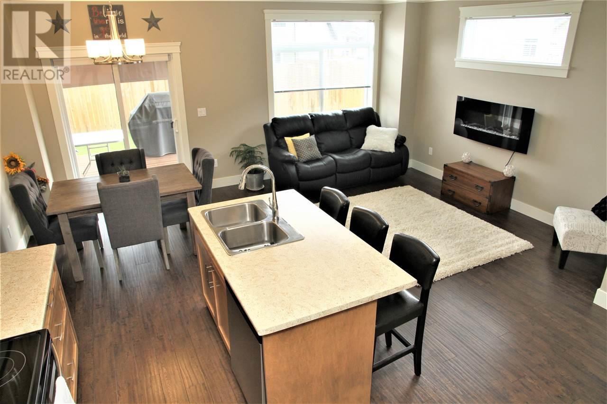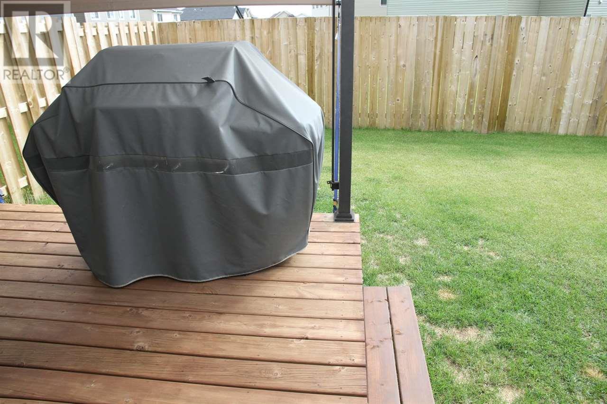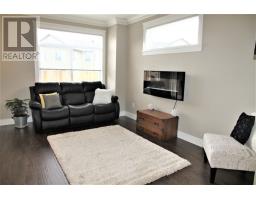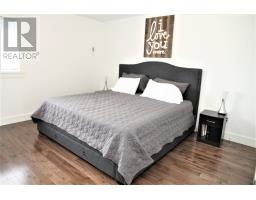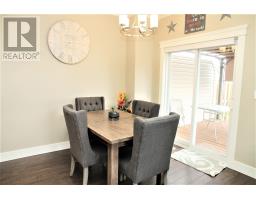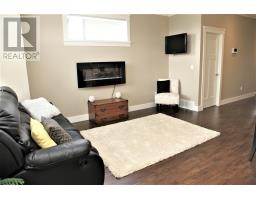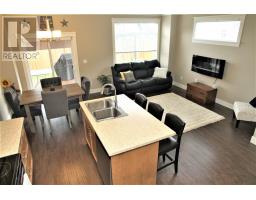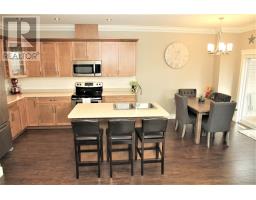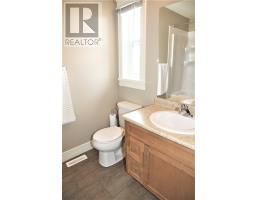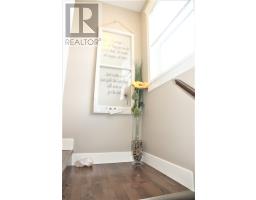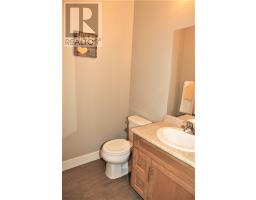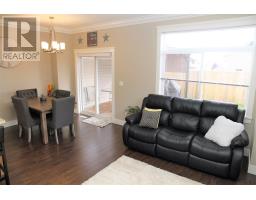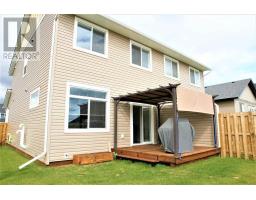8213 88 Avenue Fort St. John, British Columbia V1J 6E7
$319,900
This newer duplex is ideal if you're looking for something with a great price within walking distance of a school, with optimal storage, a fenced backyard, and so much more! The open-plan kitchen, living room and dining room surrounds you with large windows and patio doors that lead out onto a south-facing deck. The modern kitchen is stocked with up-to-date appliances and a classic island to be used to prep meals, or as a breakfast nook. An extra room on the main floor gives you extra options for an office, gym or playroom. Spacious bedrooms and new hardwood flooring make up the upstairs. The large master has tons of closet space and a full, private ensuite. All this in a newly developed part of the city, with lots of things to do in the area. Don't let this stunner pass you by!! (id:22614)
Property Details
| MLS® Number | R2398895 |
| Property Type | Single Family |
| Storage Type | Storage |
Building
| Bathroom Total | 3 |
| Bedrooms Total | 3 |
| Appliances | Washer, Dryer, Refrigerator, Stove, Dishwasher |
| Basement Type | Crawl Space |
| Constructed Date | 2015 |
| Construction Style Attachment | Attached |
| Fire Protection | Smoke Detectors |
| Fireplace Present | No |
| Fixture | Drapes/window Coverings |
| Foundation Type | Concrete Perimeter |
| Roof Material | Asphalt Shingle |
| Roof Style | Conventional |
| Stories Total | 2 |
| Size Interior | 1400 Sqft |
| Type | Duplex |
| Utility Water | Municipal Water |
Land
| Acreage | No |
| Size Irregular | 3074 |
| Size Total | 3074 Sqft |
| Size Total Text | 3074 Sqft |
Rooms
| Level | Type | Length | Width | Dimensions |
|---|---|---|---|---|
| Above | Bedroom 2 | 9 ft ,9 in | 13 ft ,2 in | 9 ft ,9 in x 13 ft ,2 in |
| Above | Bedroom 3 | 11 ft ,3 in | 9 ft ,3 in | 11 ft ,3 in x 9 ft ,3 in |
| Above | Master Bedroom | 14 ft | 13 ft ,6 in | 14 ft x 13 ft ,6 in |
| Main Level | Kitchen | 13 ft ,1 in | 13 ft ,7 in | 13 ft ,1 in x 13 ft ,7 in |
| Main Level | Dining Room | 10 ft | 9 ft ,5 in | 10 ft x 9 ft ,5 in |
| Main Level | Living Room | 11 ft ,3 in | 15 ft | 11 ft ,3 in x 15 ft |
| Main Level | Den | 8 ft ,4 in | 9 ft ,1 in | 8 ft ,4 in x 9 ft ,1 in |
| Main Level | Foyer | 6 ft ,6 in | 6 ft ,8 in | 6 ft ,6 in x 6 ft ,8 in |
https://www.realtor.ca/PropertyDetails.aspx?PropertyId=21056058
Interested?
Contact us for more information

