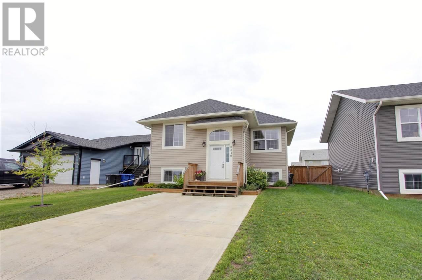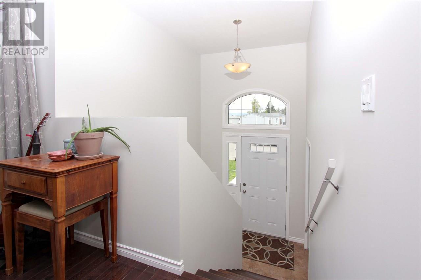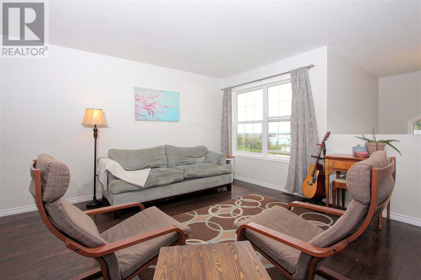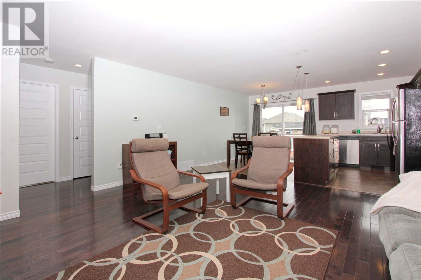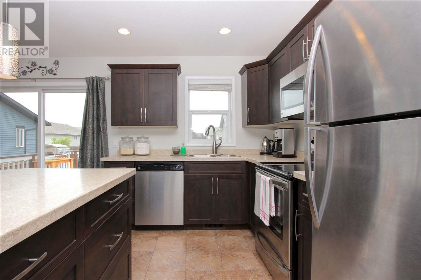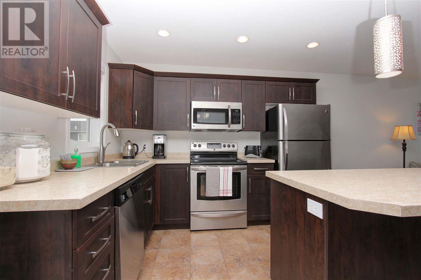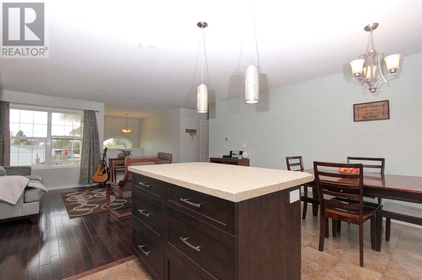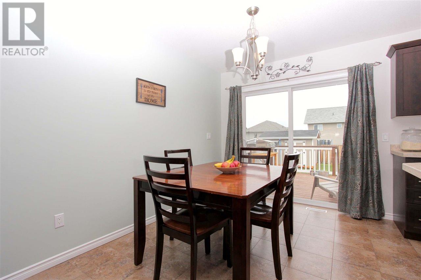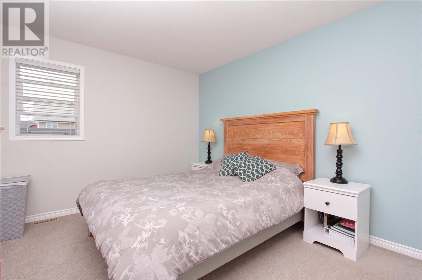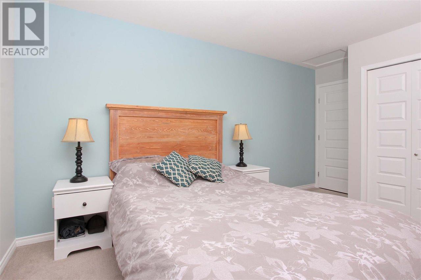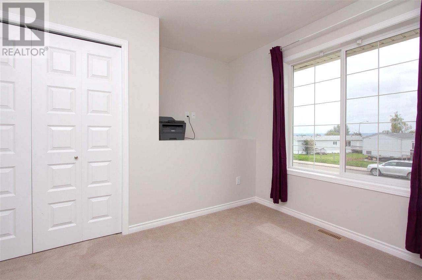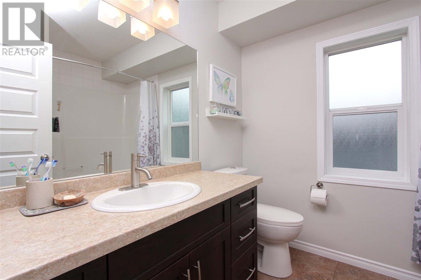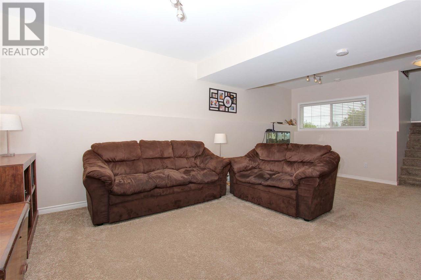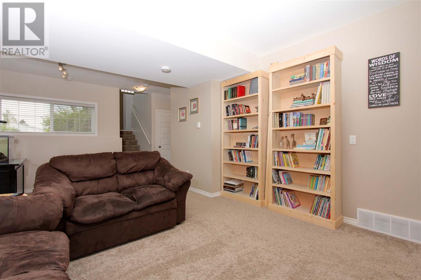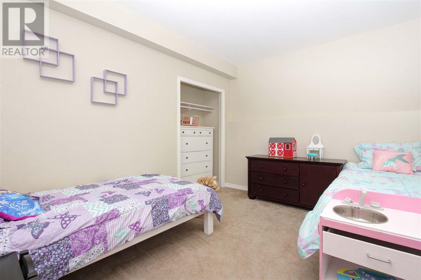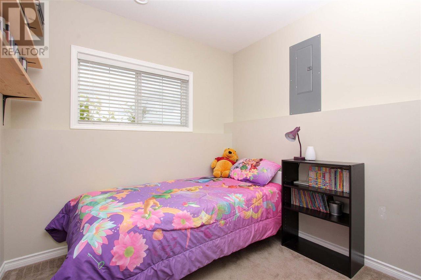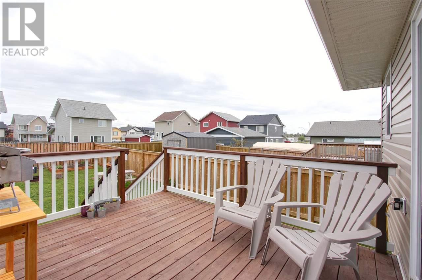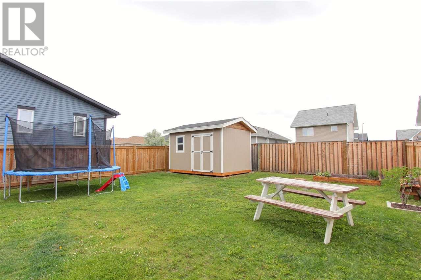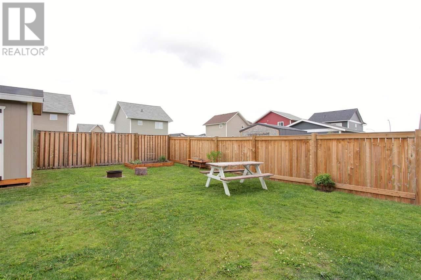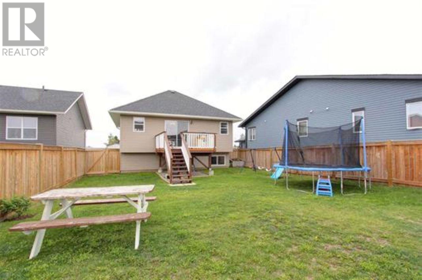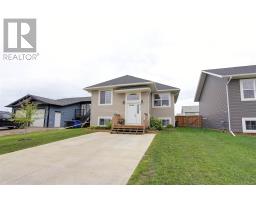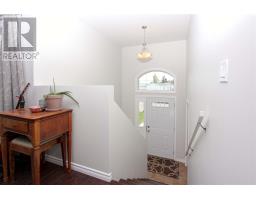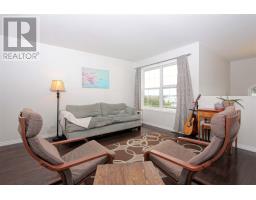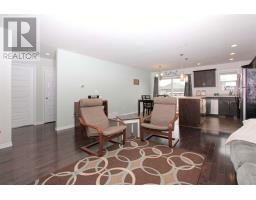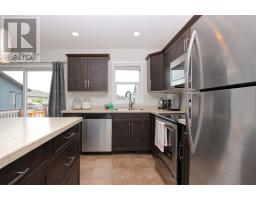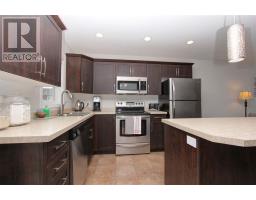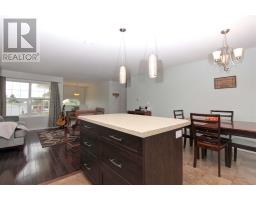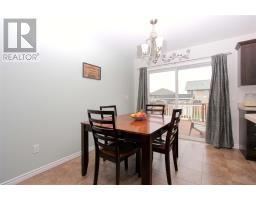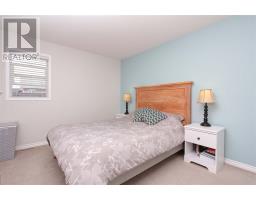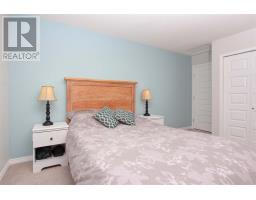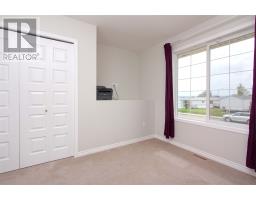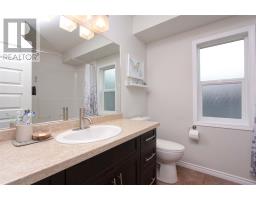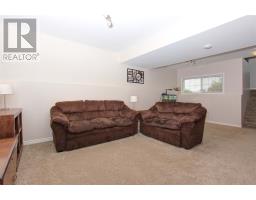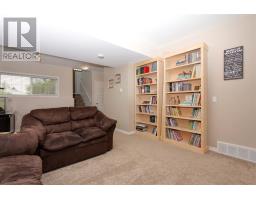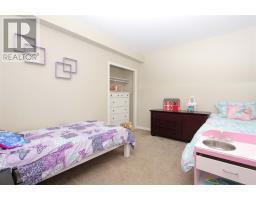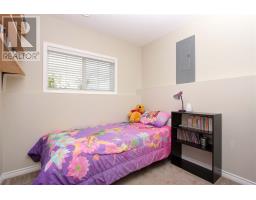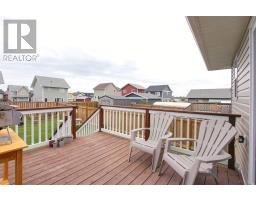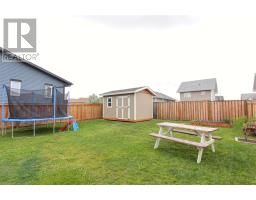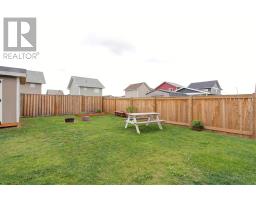8216 85 Avenue Fort St. John, British Columbia V1J 0G3
$359,900
* PREC - Personal Real Estate Corporation. This beautiful 4 bed, 2 bath home is now available! With a warm & inviting curb appeal to a welcoming entryway this home is the perfect size & only 6 years old. Stairs from the front door lead up to an open concept living room with beautiful hardwood floors & lots of windows. The kitchen is modern with plenty of counter space including an island, built in OTR Microwave Hoodfan & all stainless steel appliances & classic window by the sink overlooking the backyard. Dining area in graced with tile floors & a sliding screen door & is located with easy access to the back deck. Back-yard is fully fenced & includes a workshop in shed. The Basement is fully finished with a large rec room, 2 beds & 1 bath, along with a washer & dryer. Close to a park & located close to the highway for easy access (id:22614)
Property Details
| MLS® Number | R2390874 |
| Property Type | Single Family |
Building
| Bathroom Total | 2 |
| Bedrooms Total | 4 |
| Appliances | Washer, Dryer, Refrigerator, Stove, Dishwasher |
| Architectural Style | Split Level Entry |
| Basement Type | Full |
| Constructed Date | 2013 |
| Construction Style Attachment | Detached |
| Fireplace Present | No |
| Foundation Type | Concrete Perimeter |
| Roof Material | Asphalt Shingle |
| Roof Style | Conventional |
| Stories Total | 2 |
| Size Interior | 1758 Sqft |
| Type | House |
| Utility Water | Municipal Water |
Land
| Acreage | No |
| Size Irregular | 5040 |
| Size Total | 5040 Sqft |
| Size Total Text | 5040 Sqft |
Rooms
| Level | Type | Length | Width | Dimensions |
|---|---|---|---|---|
| Basement | Recreational, Games Room | 21 ft ,8 in | 10 ft ,9 in | 21 ft ,8 in x 10 ft ,9 in |
| Basement | Bedroom 4 | 12 ft ,8 in | 10 ft ,7 in | 12 ft ,8 in x 10 ft ,7 in |
| Basement | Bedroom 5 | 8 ft ,4 in | 9 ft ,1 in | 8 ft ,4 in x 9 ft ,1 in |
| Basement | Laundry Room | 7 ft ,1 in | 9 ft ,1 in | 7 ft ,1 in x 9 ft ,1 in |
| Main Level | Living Room | 16 ft ,4 in | 14 ft ,9 in | 16 ft ,4 in x 14 ft ,9 in |
| Main Level | Kitchen | 8 ft | 7 ft ,1 in | 8 ft x 7 ft ,1 in |
| Main Level | Dining Room | 8 ft ,6 in | 7 ft ,9 in | 8 ft ,6 in x 7 ft ,9 in |
| Main Level | Bedroom 2 | 9 ft | 10 ft ,3 in | 9 ft x 10 ft ,3 in |
| Main Level | Bedroom 3 | 13 ft ,7 in | 10 ft ,1 in | 13 ft ,7 in x 10 ft ,1 in |
https://www.realtor.ca/PropertyDetails.aspx?PropertyId=20949378
Interested?
Contact us for more information
Elizabeth Chi
Personal Real Estate Corporation
elichi.ca
www.linkedin.com/profile/view?id=102134634&trk=nav_responsive_tab_profile
https://twitter.com/@elizabethchi888
