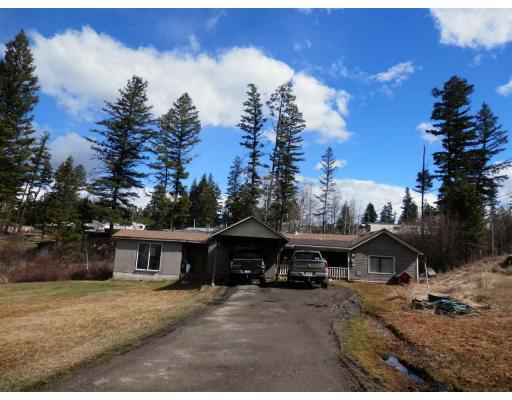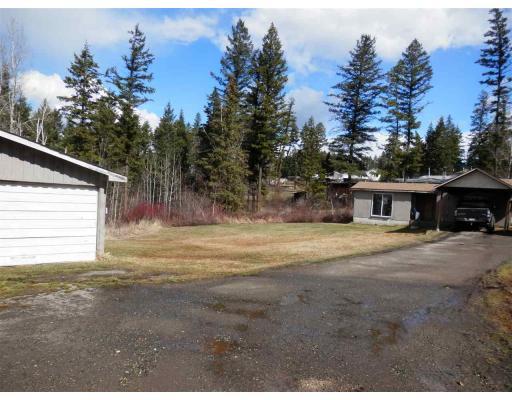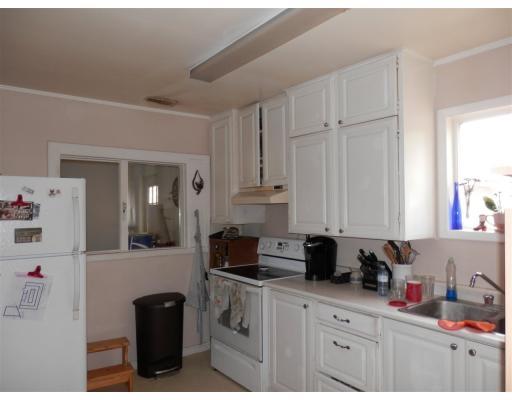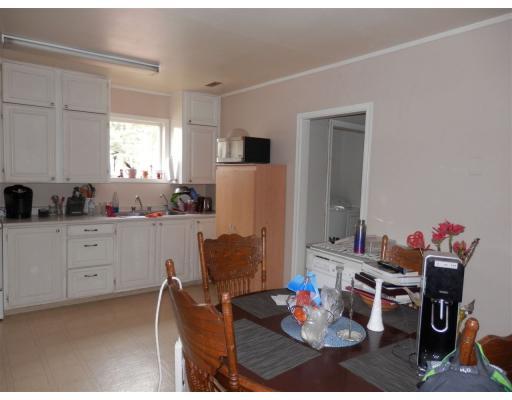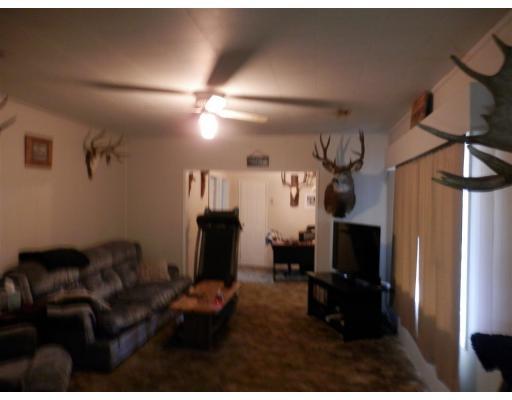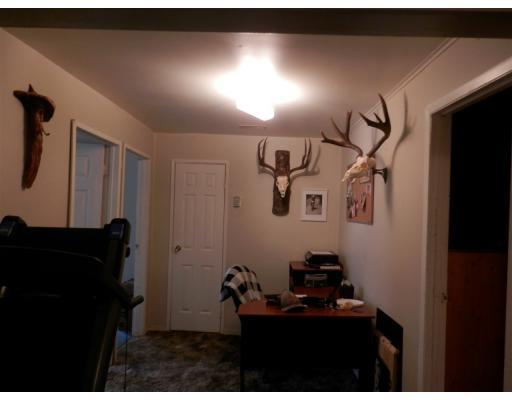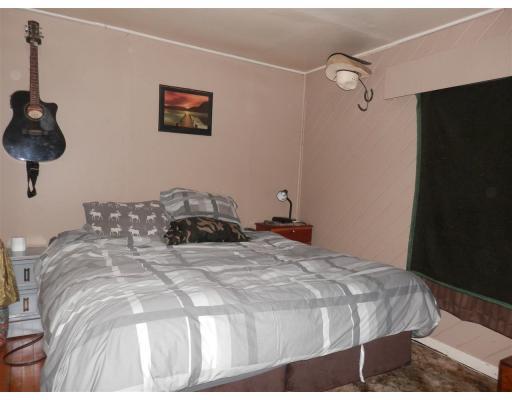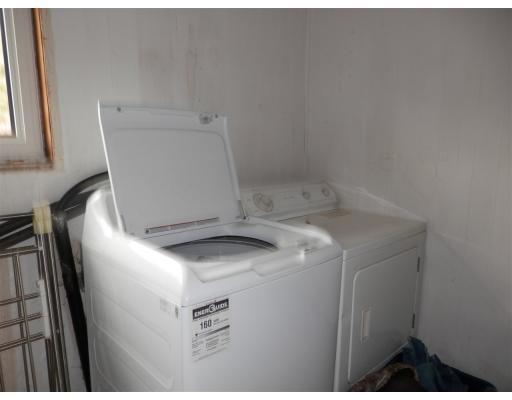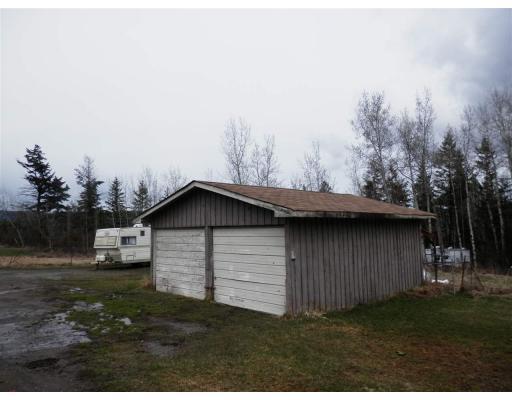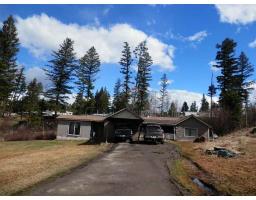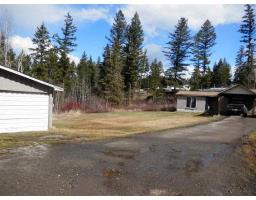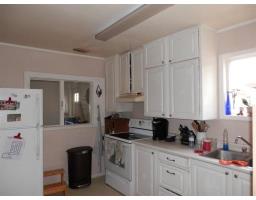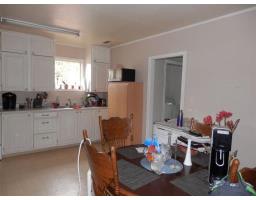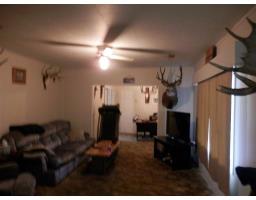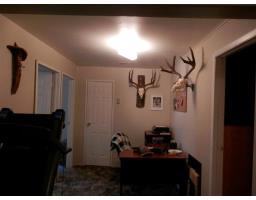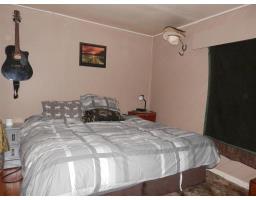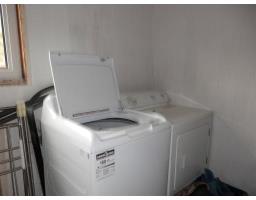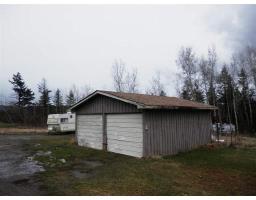824 Dog Creek Road Williams Lake, British Columbia V2G 3G3
4 Bedroom
1 Bathroom
1500 sqft
Ranch
$189,900
0.98/ACRE MINUTES FROM TOWN! Featuring older ranch-style home with 4 bedrooms, spacious living room, kitchen with laundry room and 4-pc bath, spacious porch, additional hot tub room, sundeck, fenced, detached garage, and new roof on house approximately 4 years ago. New roof on shop approximately 10 years ago, and newer plumbing above-ground through water-softener to house. Space galore!! (id:22614)
Property Details
| MLS® Number | R2359409 |
| Property Type | Single Family |
| Storage Type | Storage |
Building
| Bathroom Total | 1 |
| Bedrooms Total | 4 |
| Appliances | Refrigerator, Stove |
| Architectural Style | Ranch |
| Basement Type | Crawl Space |
| Constructed Date | 9999 |
| Construction Style Attachment | Detached |
| Fireplace Present | No |
| Foundation Type | Unknown |
| Roof Material | Asphalt Shingle |
| Roof Style | Conventional |
| Stories Total | 1 |
| Size Interior | 1500 Sqft |
| Type | House |
| Utility Water | Drilled Well |
Land
| Acreage | No |
| Size Irregular | 0.98 |
| Size Total | 0.98 Ac |
| Size Total Text | 0.98 Ac |
Rooms
| Level | Type | Length | Width | Dimensions |
|---|---|---|---|---|
| Main Level | Living Room | 18 ft ,6 in | 12 ft ,6 in | 18 ft ,6 in x 12 ft ,6 in |
| Main Level | Kitchen | 13 ft ,6 in | 12 ft | 13 ft ,6 in x 12 ft |
| Main Level | Bedroom 2 | 17 ft ,6 in | 9 ft | 17 ft ,6 in x 9 ft |
| Main Level | Bedroom 3 | 11 ft ,6 in | 8 ft | 11 ft ,6 in x 8 ft |
| Main Level | Bedroom 4 | 11 ft ,6 in | 8 ft | 11 ft ,6 in x 8 ft |
| Main Level | Master Bedroom | 16 ft ,6 in | 11 ft ,6 in | 16 ft ,6 in x 11 ft ,6 in |
| Main Level | Other | 12 ft | 7 ft ,6 in | 12 ft x 7 ft ,6 in |
| Main Level | Laundry Room | 7 ft | 7 ft | 7 ft x 7 ft |
https://www.realtor.ca/PropertyDetails.aspx?PropertyId=20556256
Interested?
Contact us for more information
Janette Rennie
(250) 398-4187
