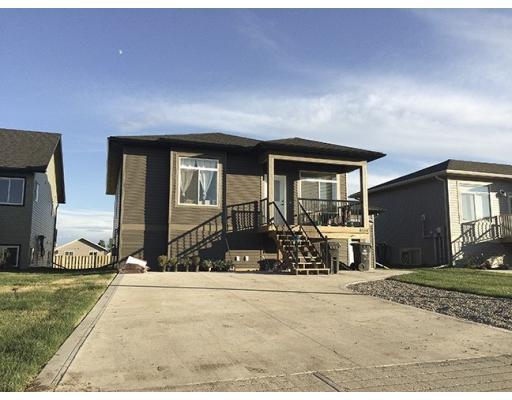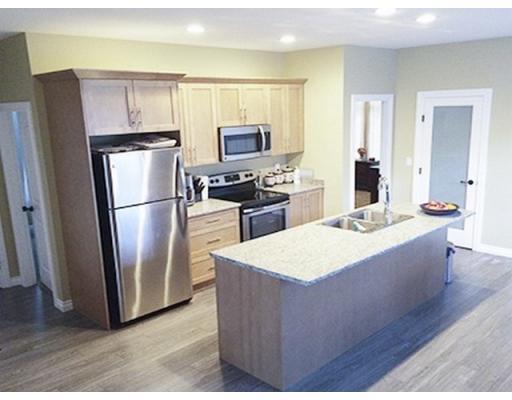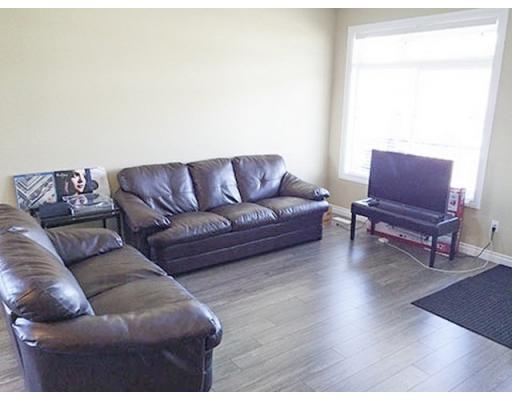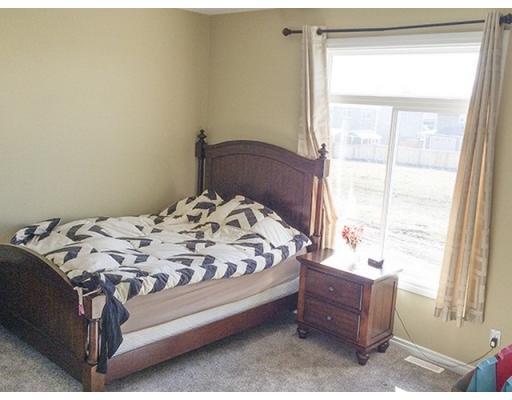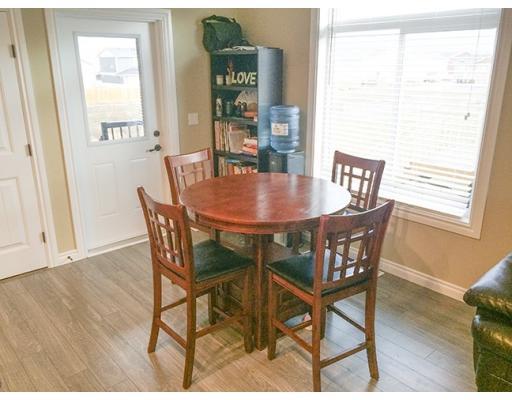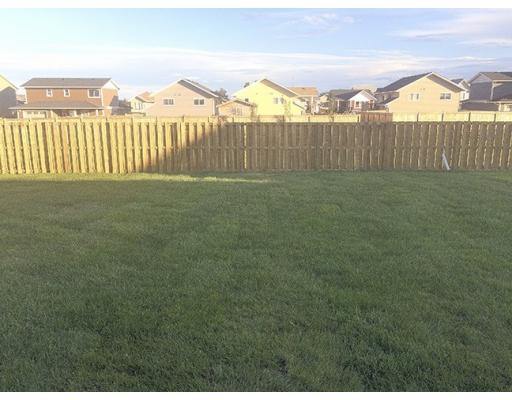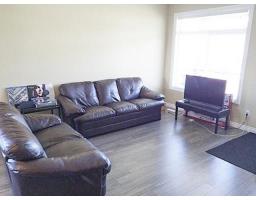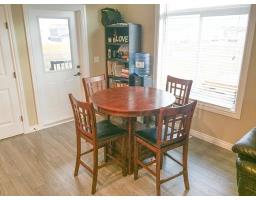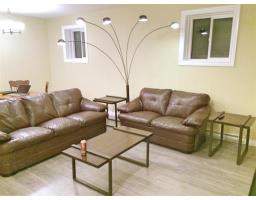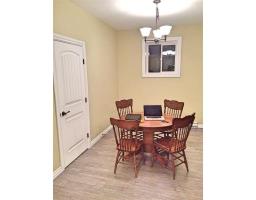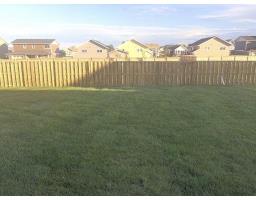8319 87 Avenue Fort St. John, British Columbia V1J 0K7
$459,900
Excellent opportunity to own a cash-flowing, legally-suited house in Energy Park Subdivision. In total, the two units are pulling in $2440/mo. 2 kitchens, 2 separate hydro meters and a fenced backyard. The main floor features 3 bedrooms 2 baths in over 1150 sq ft, and the legal basement suite is over 990 sq ft with 2 bedrooms 1 bath. Each unit has its own entrance plus private laundry facilities, separate meters, and excellent soundproofing between floors. Price includes washer and dryer, and stainless steel fridge, stove, microwave and dishwasher for each unit. (id:22614)
Property Details
| MLS® Number | R2352206 |
| Property Type | Single Family |
Building
| Bathroom Total | 3 |
| Bedrooms Total | 5 |
| Appliances | Washer, Dryer, Refrigerator, Stove, Dishwasher |
| Basement Development | Finished |
| Basement Type | Full (finished) |
| Constructed Date | 2014 |
| Construction Style Attachment | Detached |
| Fireplace Present | No |
| Foundation Type | Concrete Perimeter |
| Roof Material | Asphalt Shingle |
| Roof Style | Conventional |
| Stories Total | 1 |
| Size Interior | 2145 Sqft |
| Type | House |
| Utility Water | Municipal Water |
Land
| Acreage | No |
| Size Irregular | 5923.68 |
| Size Total | 5923.68 Sqft |
| Size Total Text | 5923.68 Sqft |
Rooms
| Level | Type | Length | Width | Dimensions |
|---|---|---|---|---|
| Basement | Dining Room | 15 ft ,2 in | 11 ft ,2 in | 15 ft ,2 in x 11 ft ,2 in |
| Basement | Living Room | 15 ft ,2 in | 11 ft ,2 in | 15 ft ,2 in x 11 ft ,2 in |
| Basement | Bedroom 4 | 10 ft ,7 in | 12 ft ,8 in | 10 ft ,7 in x 12 ft ,8 in |
| Basement | Bedroom 5 | 10 ft ,7 in | 9 ft ,4 in | 10 ft ,7 in x 9 ft ,4 in |
| Basement | Kitchen | 0 ft ,1 in | 0 ft ,1 in | 0 ft ,1 in x 0 ft ,1 in |
| Main Level | Living Room | 13 ft | 14 ft | 13 ft x 14 ft |
| Main Level | Master Bedroom | 14 ft | 11 ft | 14 ft x 11 ft |
| Main Level | Kitchen | 8 ft ,2 in | 10 ft ,4 in | 8 ft ,2 in x 10 ft ,4 in |
| Main Level | Bedroom 2 | 11 ft | 10 ft | 11 ft x 10 ft |
| Main Level | Bedroom 3 | 11 ft | 11 ft ,8 in | 11 ft x 11 ft ,8 in |
| Main Level | Dining Room | 15 ft ,2 in | 10 ft ,2 in | 15 ft ,2 in x 10 ft ,2 in |
https://www.realtor.ca/PropertyDetails.aspx?PropertyId=20473271
Interested?
Contact us for more information
Terry Isenbecker
(250) 785-2624
