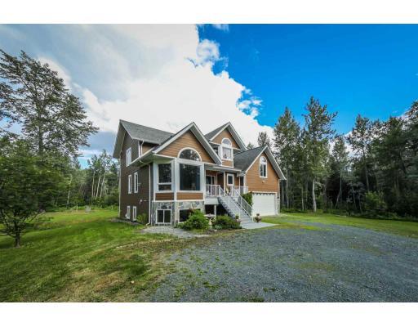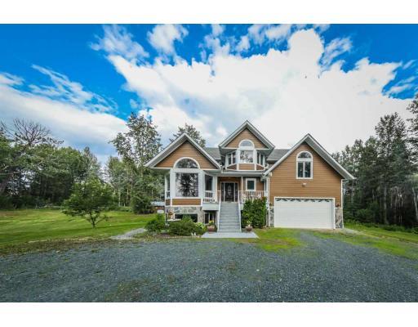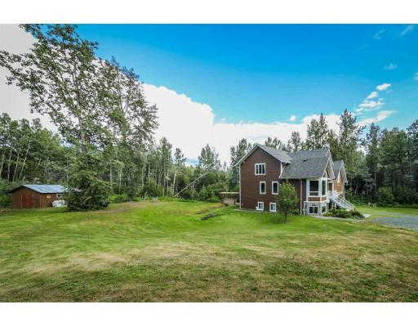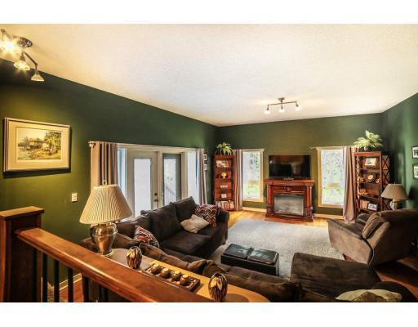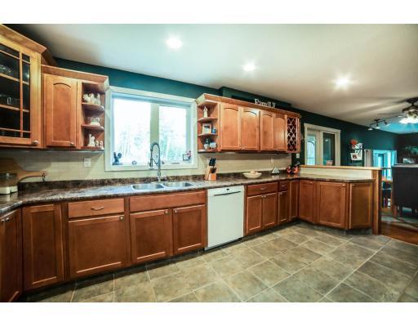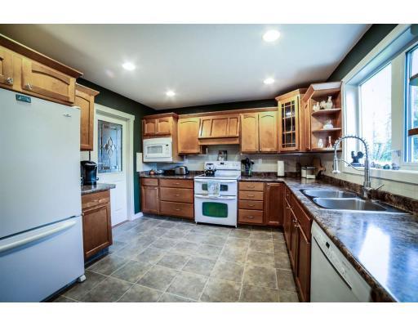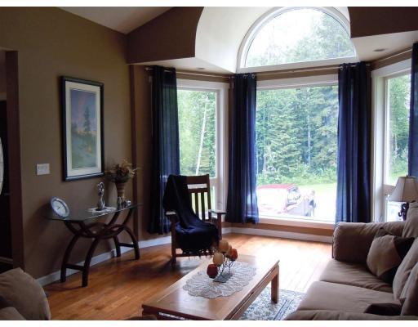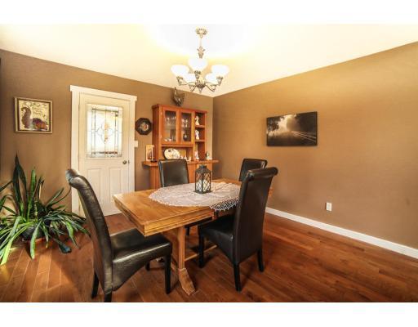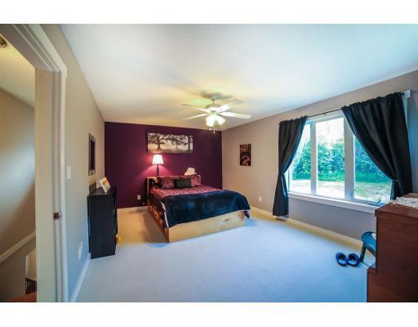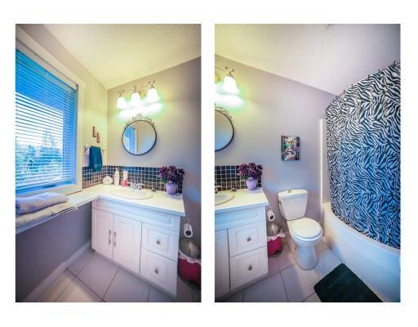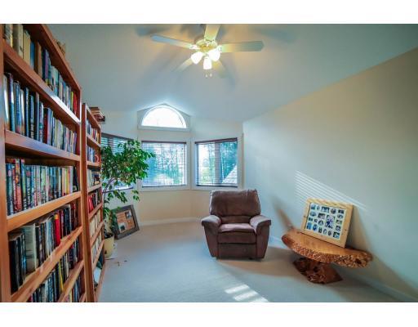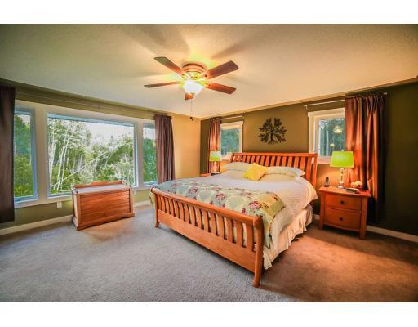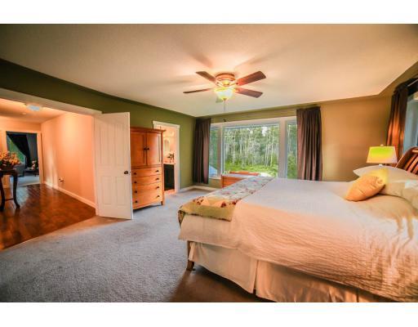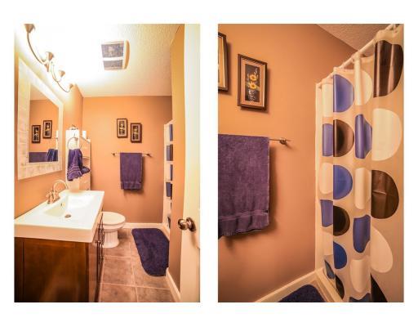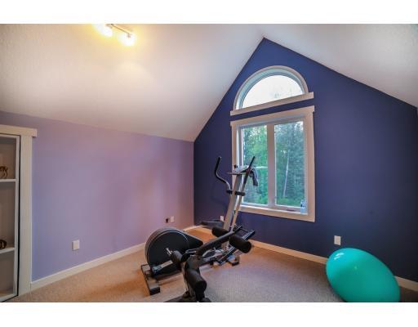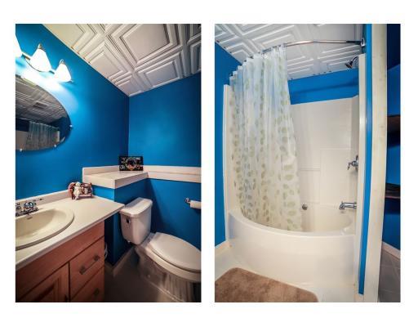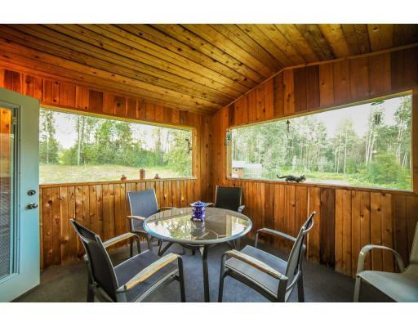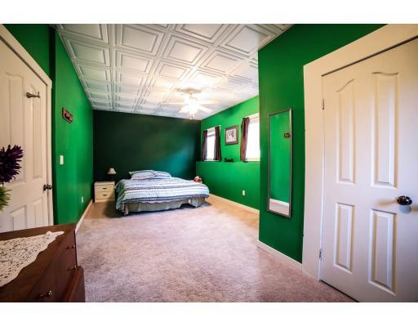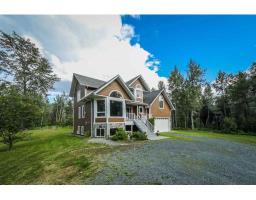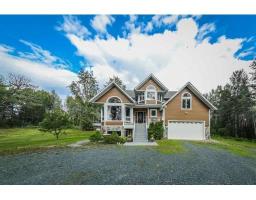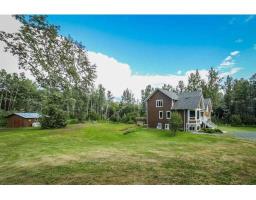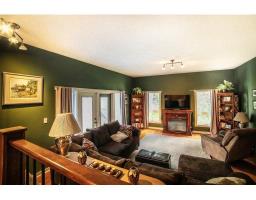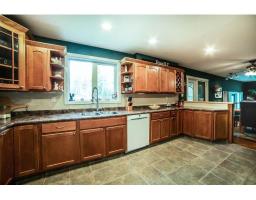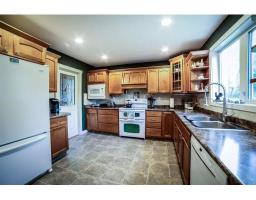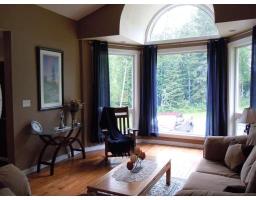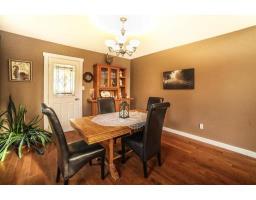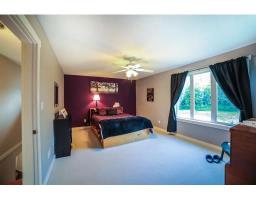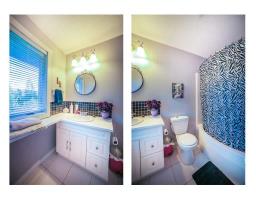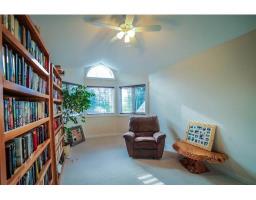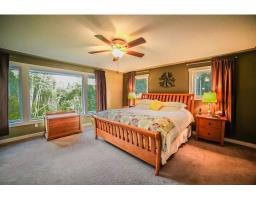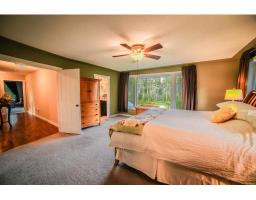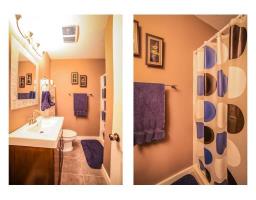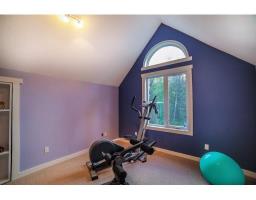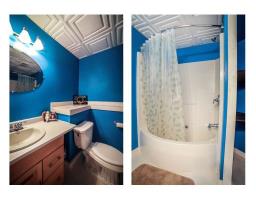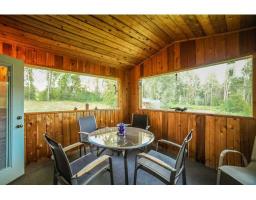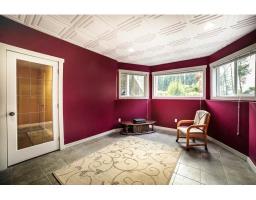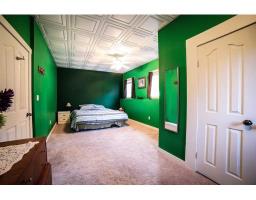8391 Westcreek Road Prince George, British Columbia V2M 7C8
$699,900
Close to the City! Located on Cranbrook Hill, private 5 acres with plenty of room. Large kitchen, eating area, sunroom and family room. Formal living room, dining room, plus laundry, 2-pc bath and garage-door access. Top floor has 3 bedrooms and a bonus room above the garage. Large master with 5-pc ensuite and walk-in closet. One of the bedrooms has a private 4-pc ensuite, the other has a large window to take in the views and sunshine. Basement consists of a large office, lots of daylight--or convert to a bedroom. 2 storage rooms, large family/rec room, 4-pc bath and spacious 4th bedroom. Radiant in-floor heat, private well, and Bio Cycle Treatment Center - all this only minutes from downtown.Easy access to some great trail systems, also RV sani dump connected to the septic system. (id:22614)
Property Details
| MLS® Number | R2380268 |
| Property Type | Single Family |
| View Type | View |
Building
| Bathroom Total | 4 |
| Bedrooms Total | 4 |
| Basement Development | Partially Finished |
| Basement Type | Full (partially Finished) |
| Constructed Date | 2008 |
| Construction Style Attachment | Detached |
| Fireplace Present | No |
| Foundation Type | Concrete Perimeter |
| Roof Material | Asphalt Shingle |
| Roof Style | Conventional |
| Stories Total | 3 |
| Size Interior | 4146 Sqft |
| Type | House |
| Utility Water | Drilled Well |
Land
| Acreage | Yes |
| Size Irregular | 5.09 |
| Size Total | 5.09 Ac |
| Size Total Text | 5.09 Ac |
Rooms
| Level | Type | Length | Width | Dimensions |
|---|---|---|---|---|
| Above | Bedroom 2 | 24 ft ,6 in | 12 ft | 24 ft ,6 in x 12 ft |
| Above | Bedroom 3 | 10 ft ,6 in | 18 ft ,1 in | 10 ft ,6 in x 18 ft ,1 in |
| Above | Master Bedroom | 16 ft ,3 in | 16 ft ,1 in | 16 ft ,3 in x 16 ft ,1 in |
| Above | Den | 10 ft ,1 in | 14 ft ,2 in | 10 ft ,1 in x 14 ft ,2 in |
| Basement | Office | 11 ft ,1 in | 17 ft ,2 in | 11 ft ,1 in x 17 ft ,2 in |
| Basement | Recreational, Games Room | 23 ft ,3 in | 15 ft ,6 in | 23 ft ,3 in x 15 ft ,6 in |
| Basement | Bedroom 4 | 23 ft | 11 ft ,9 in | 23 ft x 11 ft ,9 in |
| Main Level | Family Room | 19 ft ,8 in | 16 ft ,1 in | 19 ft ,8 in x 16 ft ,1 in |
| Main Level | Eating Area | 16 ft ,1 in | 10 ft | 16 ft ,1 in x 10 ft |
| Main Level | Kitchen | 16 ft ,1 in | 11 ft ,2 in | 16 ft ,1 in x 11 ft ,2 in |
| Main Level | Living Room | 17 ft ,6 in | 11 ft ,9 in | 17 ft ,6 in x 11 ft ,9 in |
| Main Level | Dining Room | 13 ft ,6 in | 11 ft ,9 in | 13 ft ,6 in x 11 ft ,9 in |
| Main Level | Laundry Room | 6 ft ,1 in | 8 ft ,1 in | 6 ft ,1 in x 8 ft ,1 in |
https://www.realtor.ca/PropertyDetails.aspx?PropertyId=20808154
Interested?
Contact us for more information
Tim Prentice

(250) 562-3600
(250) 562-8231
remax-centrecity.bc.ca
