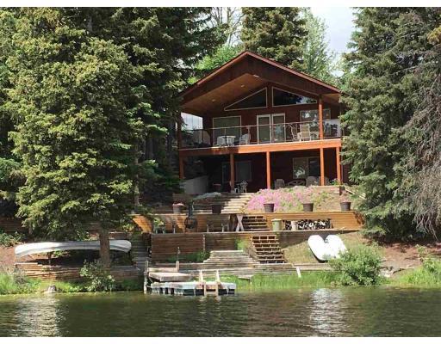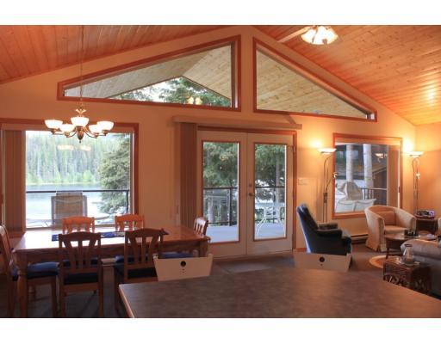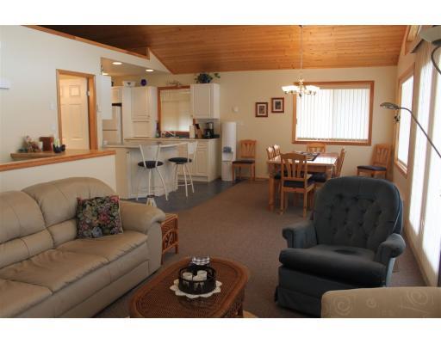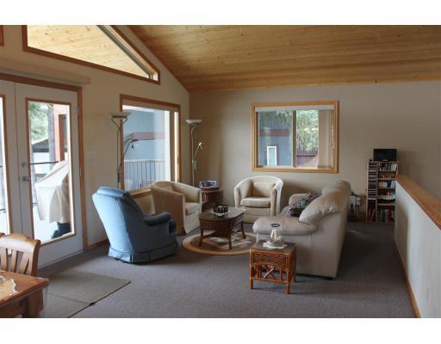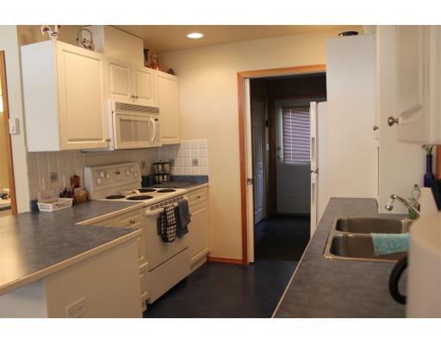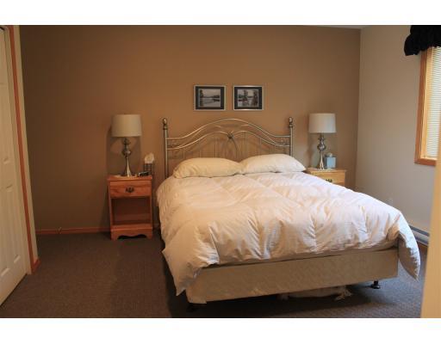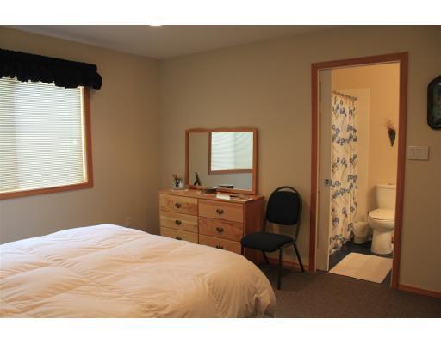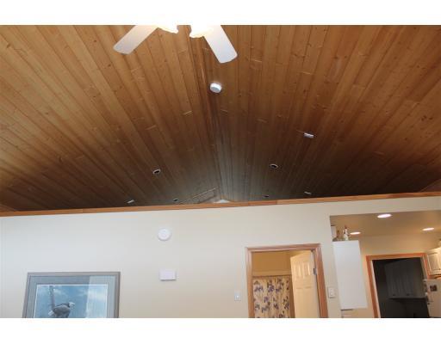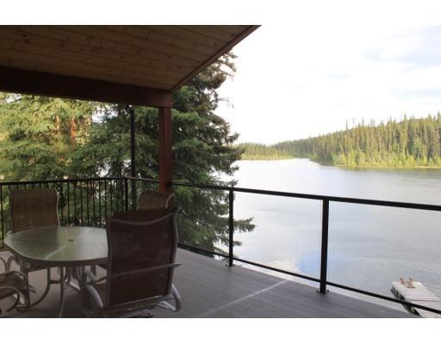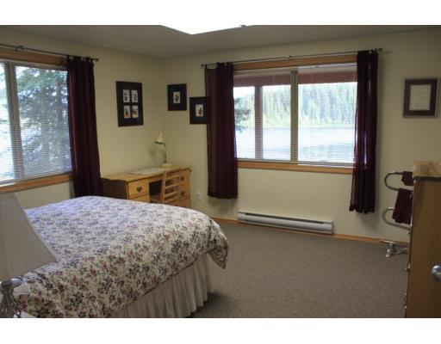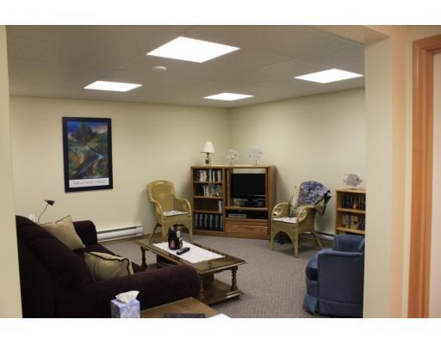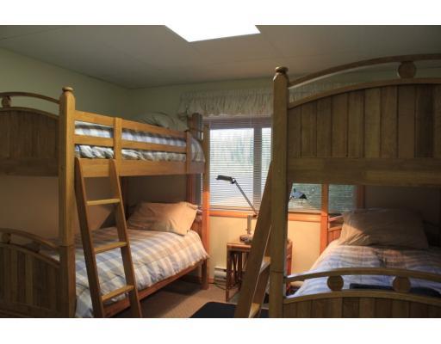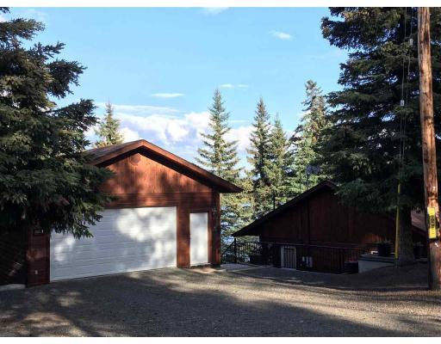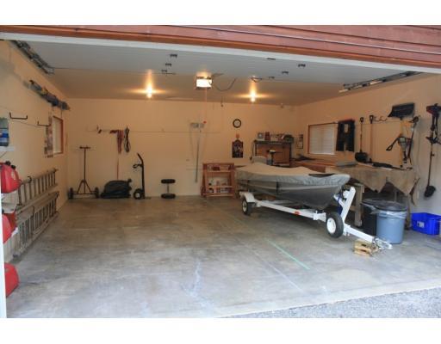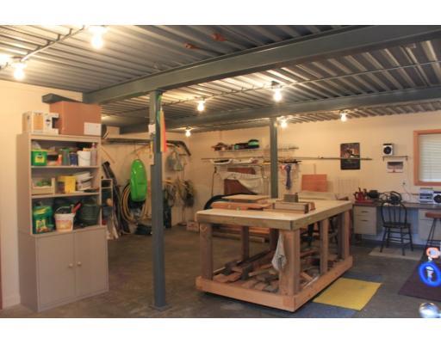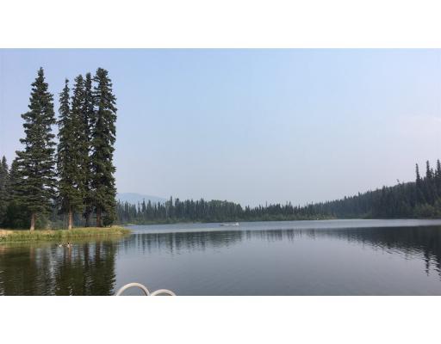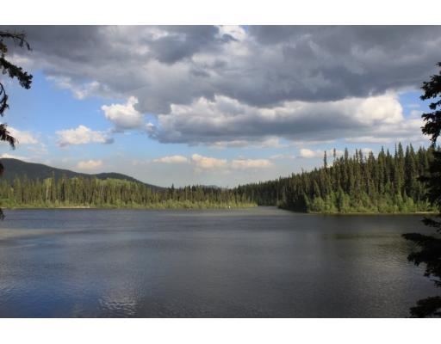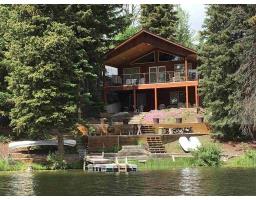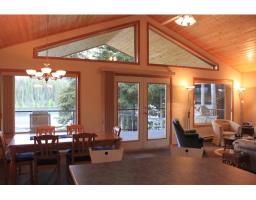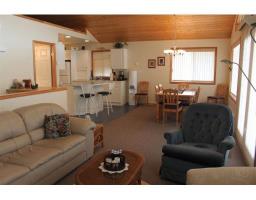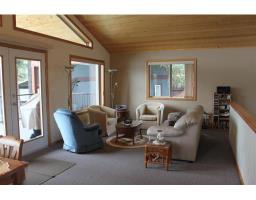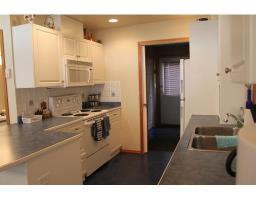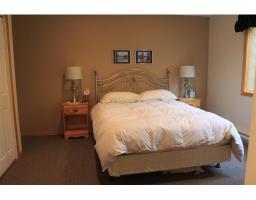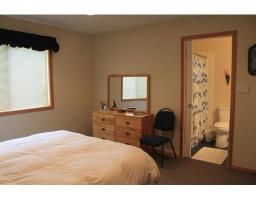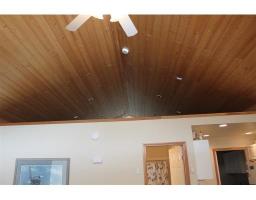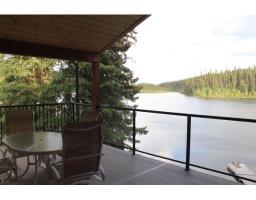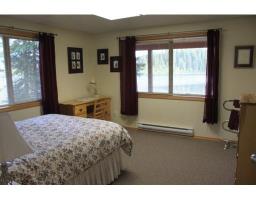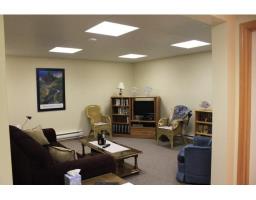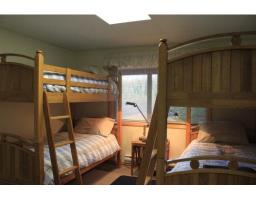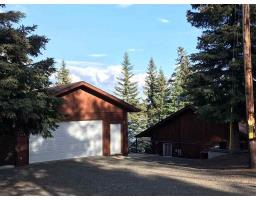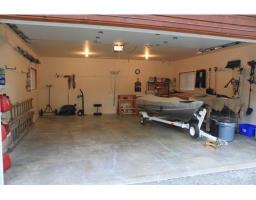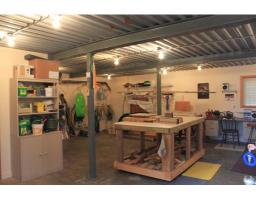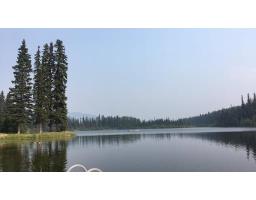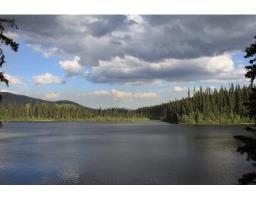8504 Gerald Crescent Bridge Lake, British Columbia V0K 1E0
$535,000
Waterfront, views, garage, workshop, and no updates needed. This home has it all! South facing on Lac Des Roches, with its trophy fish and gorgeous views. The home features a great big covered deck to enjoy the fresh out door air, rain or shine. Inside it has been meticulously maintained by the only owners. They had this home professionally built to include all the gadgets that make your life more comfortable, water softener, built-in vacuum, and an HRV system to keep your heating costs down. There is a double car garage, and a workshop for all your projects and storage needs. The super low maintenance yard means you can spend your time at the lake enjoying the lake, not mowing or weeding. Come see what living at the lake is meant to be like. L#9069 (id:22614)
Property Details
| MLS® Number | R2355574 |
| Property Type | Single Family |
| View Type | Lake View, Mountain View, View Of Water |
| Water Front Type | Waterfront |
Building
| Bathroom Total | 2 |
| Bedrooms Total | 3 |
| Appliances | Washer, Dryer, Refrigerator, Stove, Dishwasher |
| Basement Development | Finished |
| Basement Type | Full (finished) |
| Constructed Date | 2002 |
| Construction Style Attachment | Detached |
| Fireplace Present | No |
| Foundation Type | Concrete Perimeter |
| Roof Material | Asphalt Shingle |
| Roof Style | Conventional |
| Stories Total | 2 |
| Size Interior | 1722 Sqft |
| Type | House |
| Utility Water | Ground-level Well |
Land
| Acreage | No |
| Size Irregular | 0.22 |
| Size Total | 0.22 Ac |
| Size Total Text | 0.22 Ac |
Rooms
| Level | Type | Length | Width | Dimensions |
|---|---|---|---|---|
| Basement | Bedroom 2 | 12 ft ,6 in | 12 ft | 12 ft ,6 in x 12 ft |
| Basement | Bedroom 3 | 11 ft ,6 in | 12 ft ,4 in | 11 ft ,6 in x 12 ft ,4 in |
| Basement | Recreational, Games Room | 14 ft ,2 in | 14 ft | 14 ft ,2 in x 14 ft |
| Main Level | Kitchen | 12 ft ,8 in | 8 ft ,1 in | 12 ft ,8 in x 8 ft ,1 in |
| Main Level | Living Room | 13 ft ,6 in | 12 ft ,5 in | 13 ft ,6 in x 12 ft ,5 in |
| Main Level | Dining Room | 13 ft ,4 in | 10 ft | 13 ft ,4 in x 10 ft |
| Main Level | Master Bedroom | 12 ft ,4 in | 12 ft ,4 in | 12 ft ,4 in x 12 ft ,4 in |
| Main Level | Laundry Room | 6 ft ,6 in | 8 ft ,4 in | 6 ft ,6 in x 8 ft ,4 in |
https://www.realtor.ca/PropertyDetails.aspx?PropertyId=20511589
Interested?
Contact us for more information
Amanda Oldfield
www.facebook.com/Amanda-Oldfield-Realtor-314635305274218/
https://twitter.com/AmandaOldfield?lang=en
