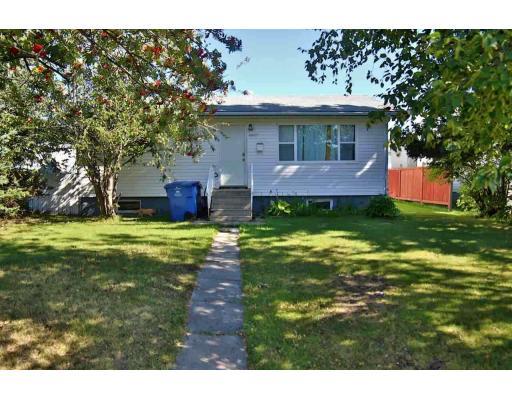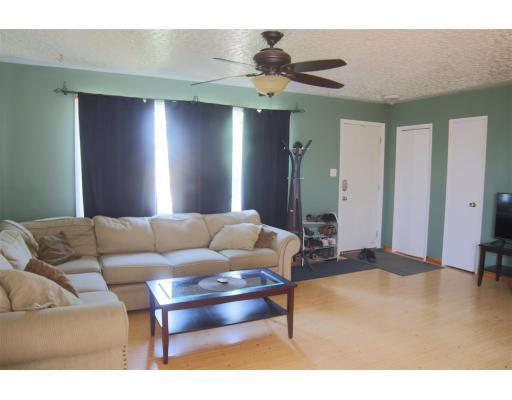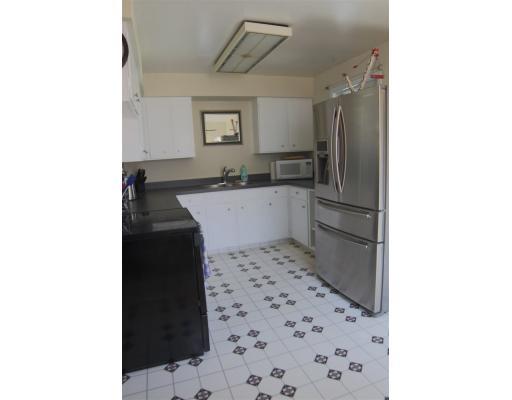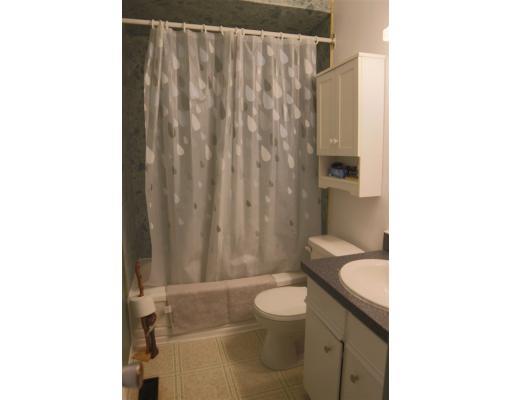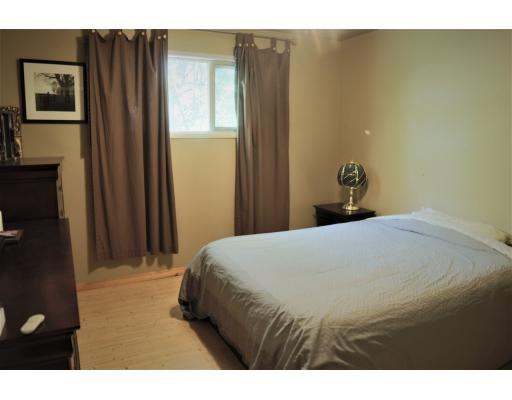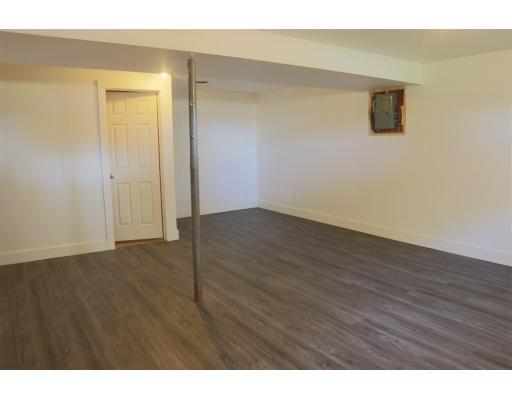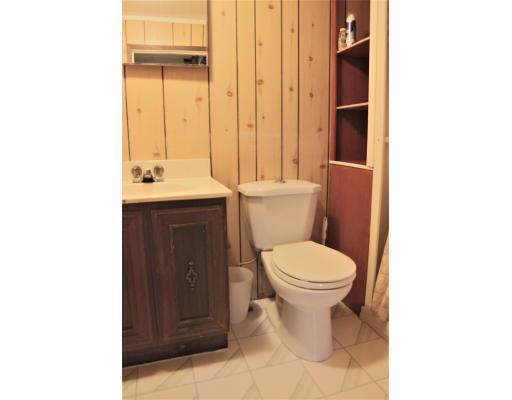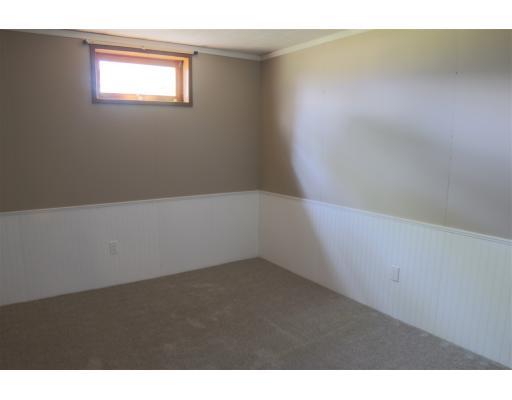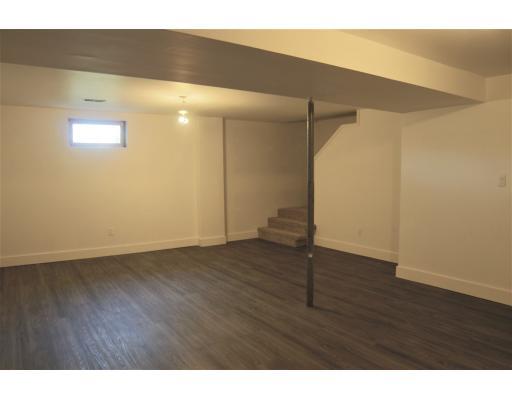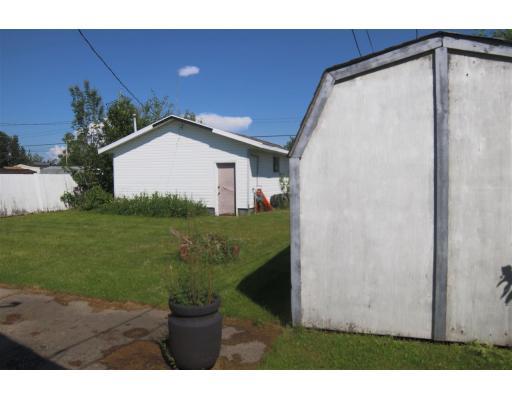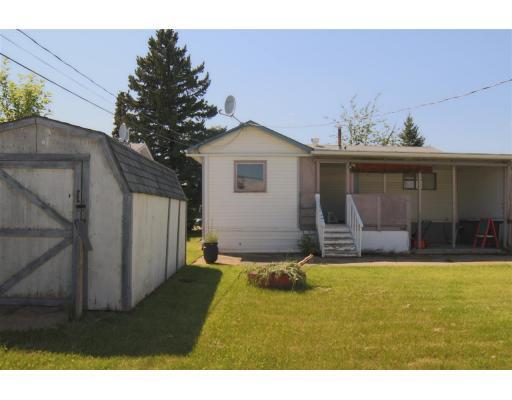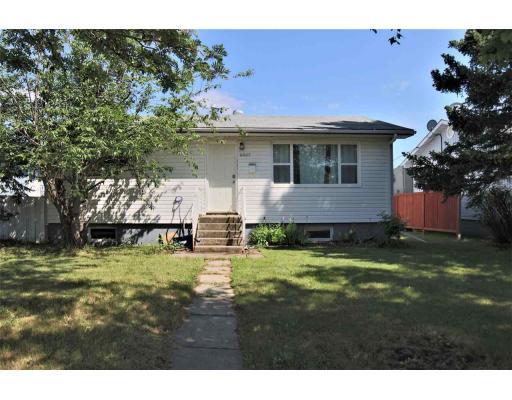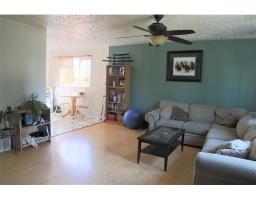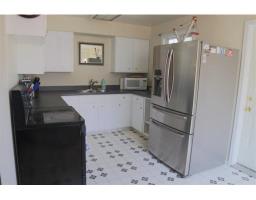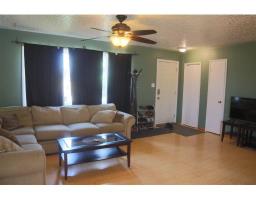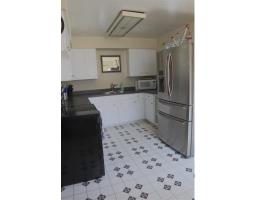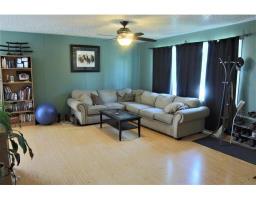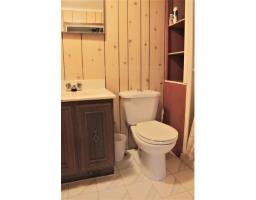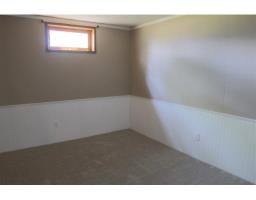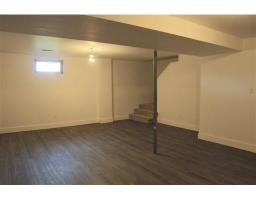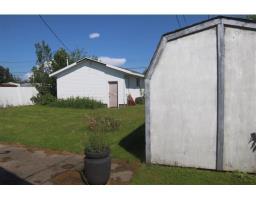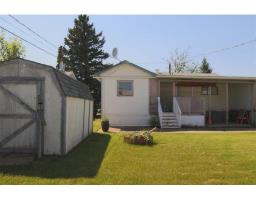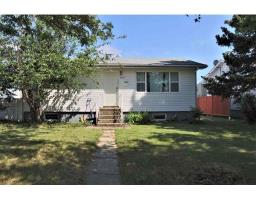8607 78a Street Fort St. John, British Columbia V1J 3A9
3 Bedroom
2 Bathroom
970 sqft
$284,900
3 Bedroom home with full basement concrete foundation, double car garage, dead end street. Updates include flooring, windows, trim paint, stainless appliances. Easy to show. (id:22614)
Property Details
| MLS® Number | R2333633 |
| Property Type | Single Family |
Building
| Bathroom Total | 2 |
| Bedrooms Total | 3 |
| Appliances | Washer, Dryer, Refrigerator, Stove, Dishwasher |
| Basement Development | Partially Finished |
| Basement Type | Full (partially Finished) |
| Constructed Date | 9999 |
| Construction Style Attachment | Detached |
| Fireplace Present | No |
| Foundation Type | Concrete Perimeter |
| Roof Material | Asphalt Shingle |
| Roof Style | Conventional |
| Stories Total | 2 |
| Size Interior | 970 Sqft |
| Type | House |
| Utility Water | Municipal Water |
Land
| Acreage | No |
| Size Irregular | 7350 |
| Size Total | 7350 Sqft |
| Size Total Text | 7350 Sqft |
Rooms
| Level | Type | Length | Width | Dimensions |
|---|---|---|---|---|
| Basement | Family Room | 11 ft ,5 in | 16 ft ,6 in | 11 ft ,5 in x 16 ft ,6 in |
| Basement | Bedroom 3 | 9 ft | 10 ft | 9 ft x 10 ft |
| Main Level | Living Room | 14 ft | 18 ft | 14 ft x 18 ft |
| Main Level | Kitchen | 8 ft ,7 in | 8 ft ,3 in | 8 ft ,7 in x 8 ft ,3 in |
| Main Level | Dining Room | 10 ft ,5 in | 8 ft ,3 in | 10 ft ,5 in x 8 ft ,3 in |
| Main Level | Master Bedroom | 11 ft ,5 in | 11 ft ,2 in | 11 ft ,5 in x 11 ft ,2 in |
| Main Level | Bedroom 2 | 9 ft | 11 ft | 9 ft x 11 ft |
https://www.realtor.ca/PropertyDetails.aspx?PropertyId=20987279
Interested?
Contact us for more information
