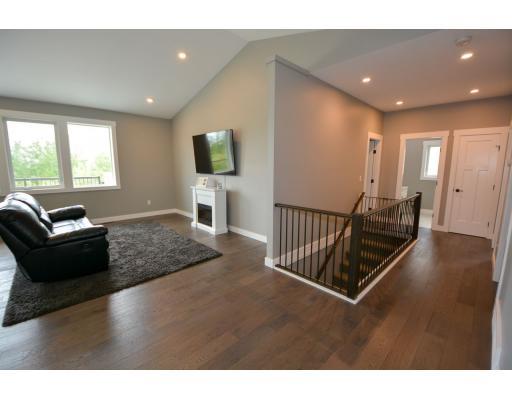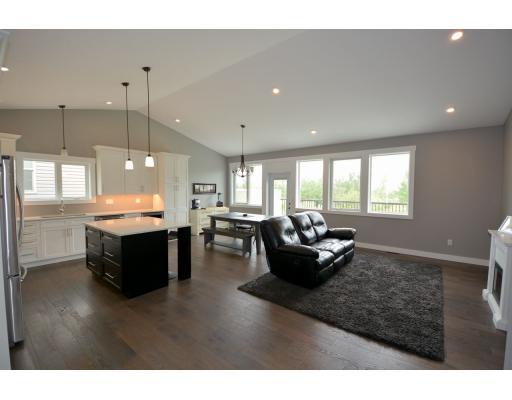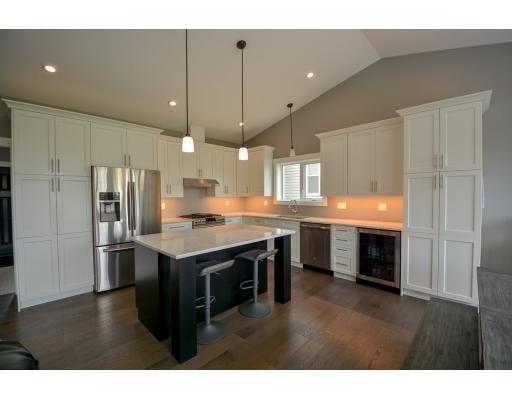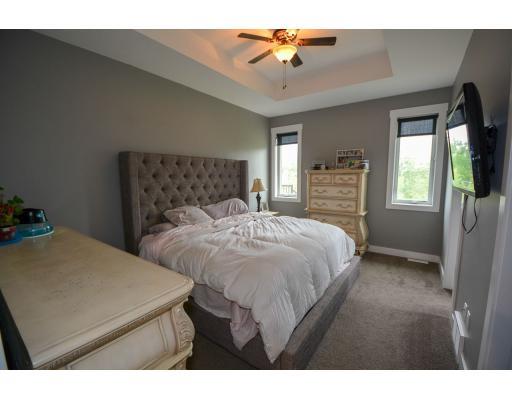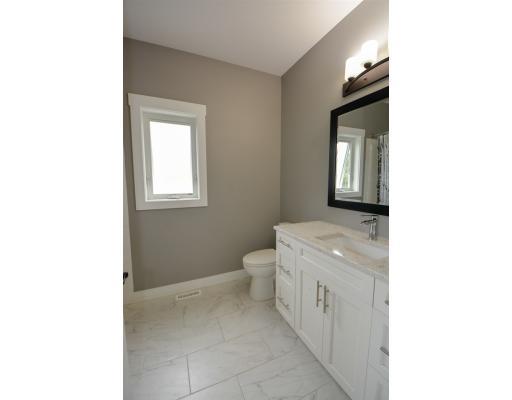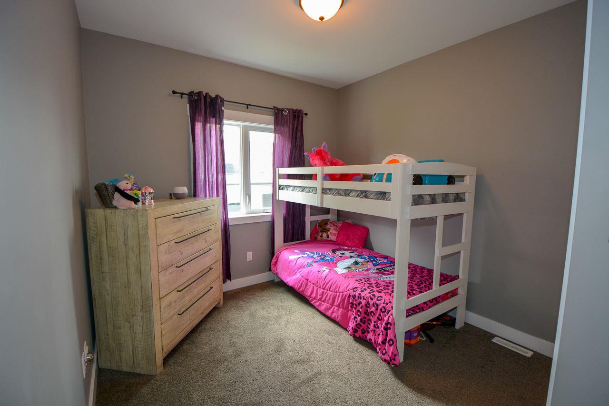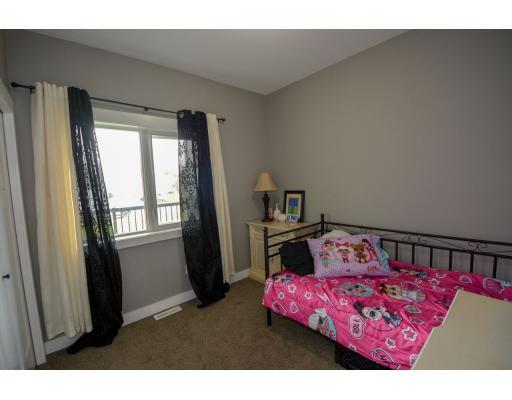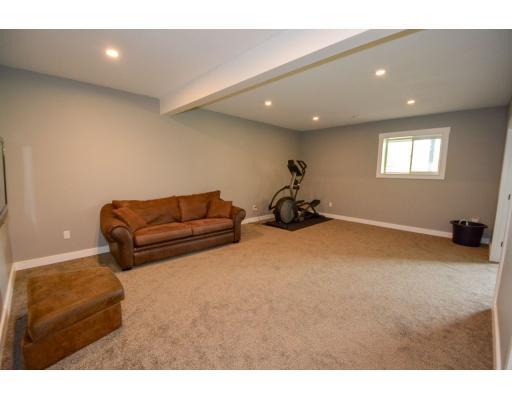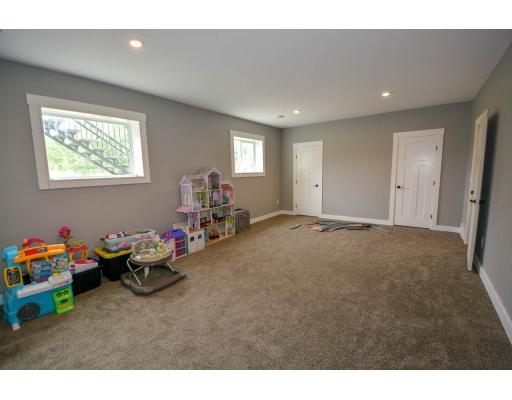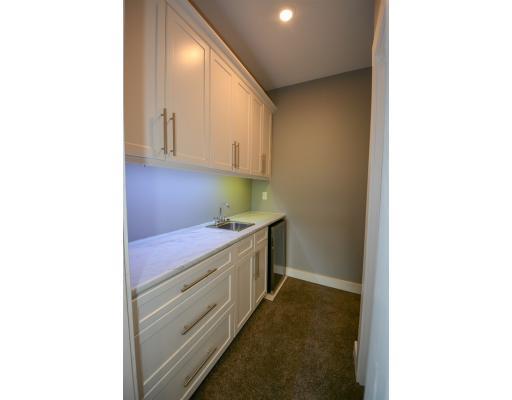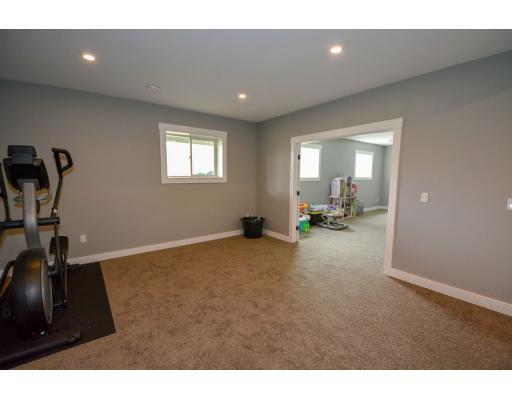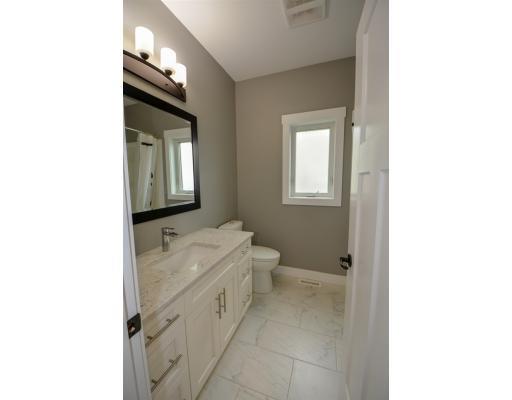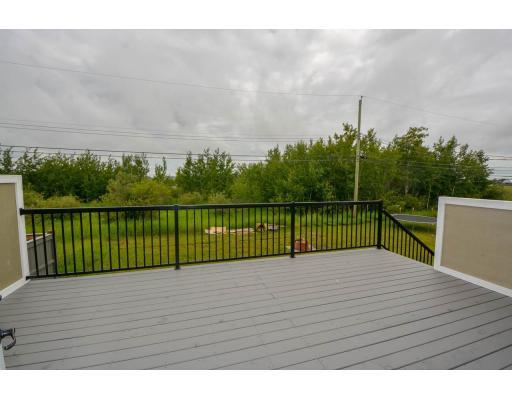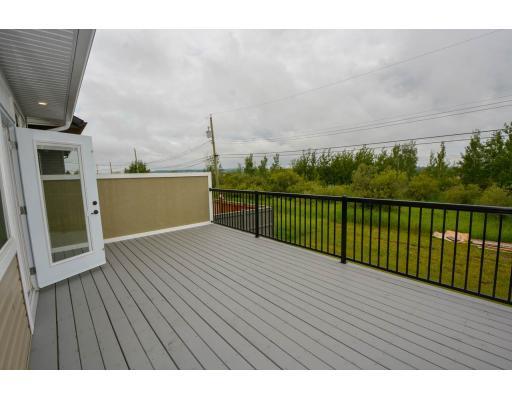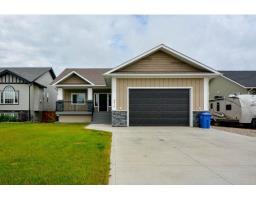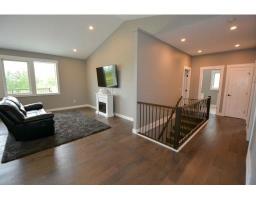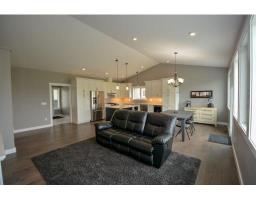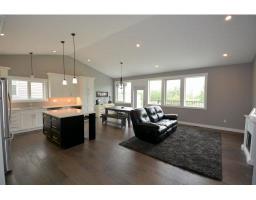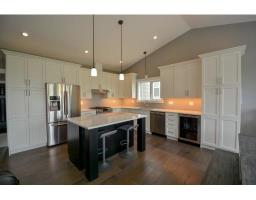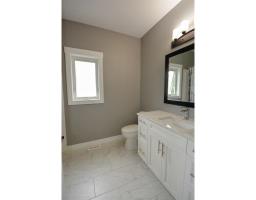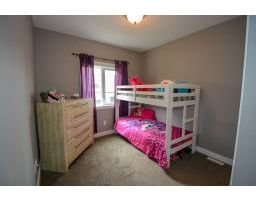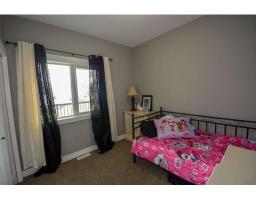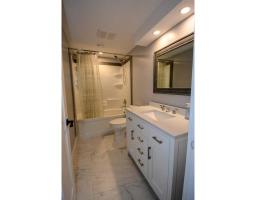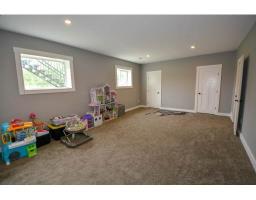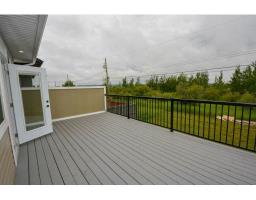8616 116 Avenue Fort St. John, British Columbia V1J 0B2
$629,900
* PREC - Personal Real Estate Corporation. Executive home abundant in style & space. This is the one! Contemporary, open-concept main with large windows & vaulted ceilings. Crisp white dream kitchen is perfect for the large and growing family, and features an eat-up island, plenty of prep area (on quartz countertops), & double pantry. High-end gas appliances throughout the home! Three bedrooms on the main floor & three down, all elegantly finished with luxury touches. No detail has been overlooked. Fully finished sound proof basement has an abundance of space to fit your family's every need, & features its own bar w/ fridge/sink to entertain family & friends. Backyard and deck looks onto natural oasis. Option for fenced yard available. Oversized gas heated double garage means there is room for both truck & toys. Bonus RV parking. (id:22614)
Property Details
| MLS® Number | R2384026 |
| Property Type | Single Family |
Building
| Bathroom Total | 3 |
| Bedrooms Total | 7 |
| Appliances | Washer, Dryer, Refrigerator, Stove, Dishwasher |
| Basement Development | Finished |
| Basement Type | Unknown (finished) |
| Constructed Date | 2015 |
| Construction Style Attachment | Detached |
| Fireplace Present | No |
| Foundation Type | Concrete Perimeter |
| Roof Material | Asphalt Shingle |
| Roof Style | Conventional |
| Stories Total | 2 |
| Size Interior | 2998 Sqft |
| Type | House |
| Utility Water | Municipal Water |
Land
| Acreage | No |
| Size Irregular | 6600 |
| Size Total | 6600 Sqft |
| Size Total Text | 6600 Sqft |
Rooms
| Level | Type | Length | Width | Dimensions |
|---|---|---|---|---|
| Basement | Family Room | 21 ft ,9 in | 15 ft | 21 ft ,9 in x 15 ft |
| Basement | Bedroom 4 | 21 ft ,9 in | 15 ft | 21 ft ,9 in x 15 ft |
| Basement | Bedroom 5 | 21 ft ,9 in | 14 ft ,3 in | 21 ft ,9 in x 14 ft ,3 in |
| Basement | Bedroom 6 | 14 ft ,1 in | 9 ft ,9 in | 14 ft ,1 in x 9 ft ,9 in |
| Basement | Additional Bedroom | 12 ft ,7 in | 9 ft ,9 in | 12 ft ,7 in x 9 ft ,9 in |
| Basement | Utility Room | 9 ft ,1 in | 5 ft ,6 in | 9 ft ,1 in x 5 ft ,6 in |
| Main Level | Foyer | 9 ft ,1 in | 9 ft ,2 in | 9 ft ,1 in x 9 ft ,2 in |
| Main Level | Living Room | 14 ft ,1 in | 13 ft ,4 in | 14 ft ,1 in x 13 ft ,4 in |
| Main Level | Kitchen | 14 ft | 12 ft | 14 ft x 12 ft |
| Main Level | Dining Room | 13 ft | 9 ft ,1 in | 13 ft x 9 ft ,1 in |
| Main Level | Master Bedroom | 14 ft ,1 in | 10 ft ,8 in | 14 ft ,1 in x 10 ft ,8 in |
| Main Level | Bedroom 2 | 12 ft ,4 in | 9 ft ,5 in | 12 ft ,4 in x 9 ft ,5 in |
| Main Level | Bedroom 3 | 9 ft ,1 in | 9 ft ,1 in | 9 ft ,1 in x 9 ft ,1 in |
| Main Level | Laundry Room | 9 ft ,1 in | 8 ft ,5 in | 9 ft ,1 in x 8 ft ,5 in |
https://www.realtor.ca/PropertyDetails.aspx?PropertyId=20856912
Interested?
Contact us for more information
Brenna Burns
Personal Real Estate Corporation
(250) 785-2551
www.brennaburns.com
https://www.facebook.com/fsjrealtor/?ref=bookmarks
https://www.linkedin.com/in/brenna-burns-prec-a6957ab3/
https://twitter.com/FSJRealtor

