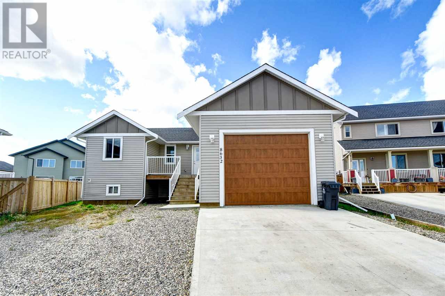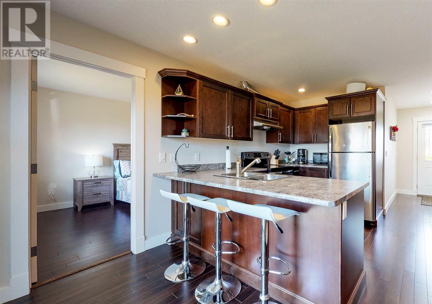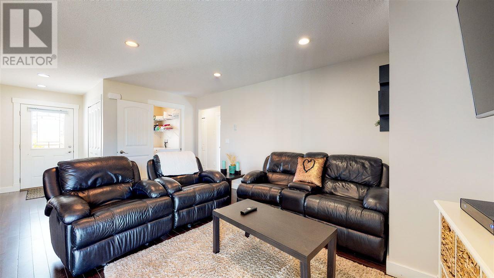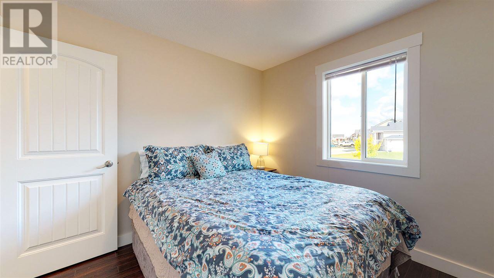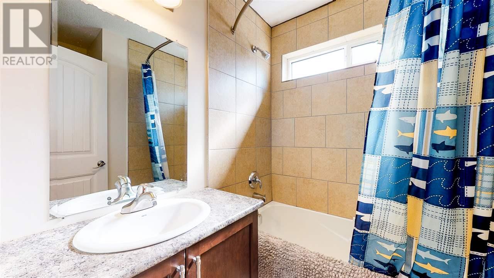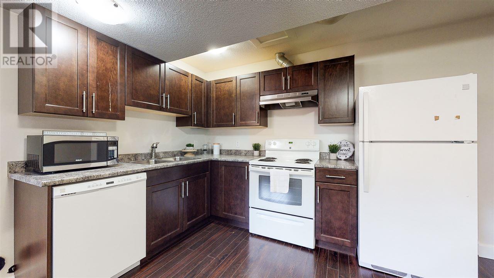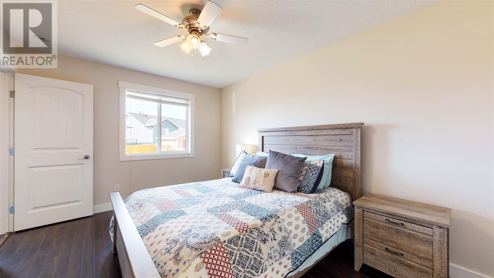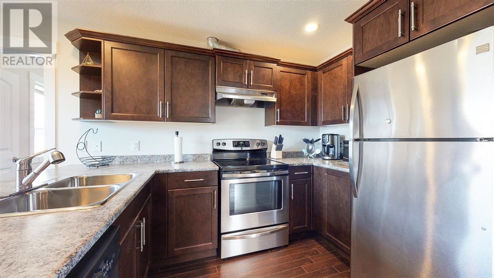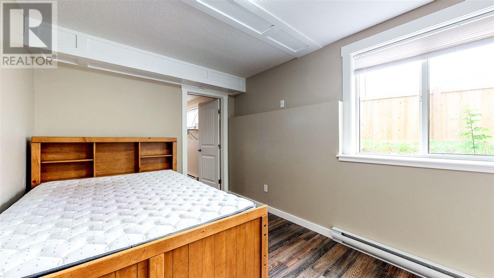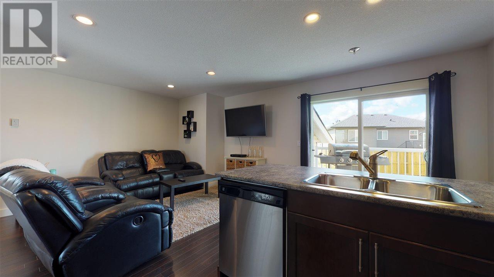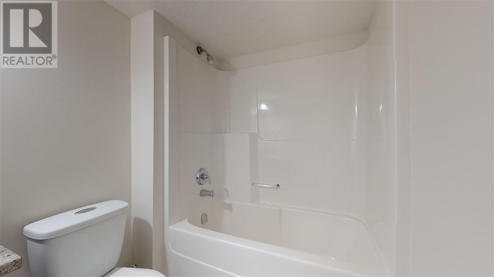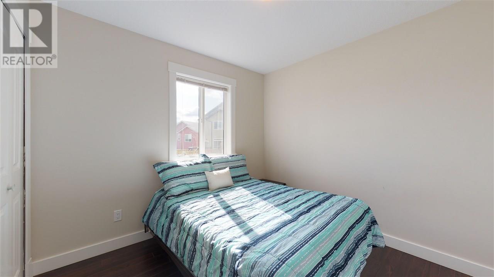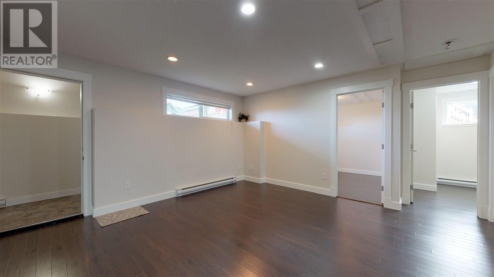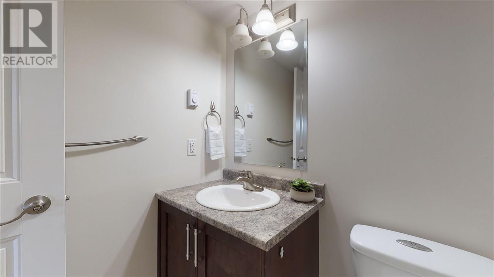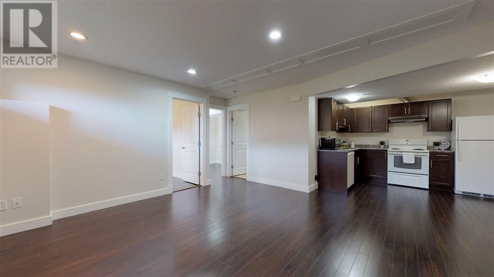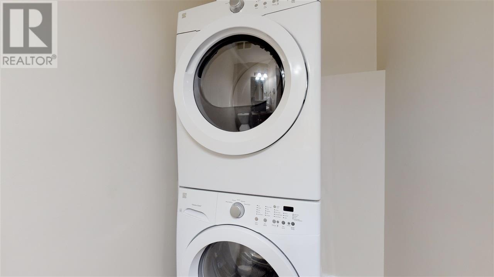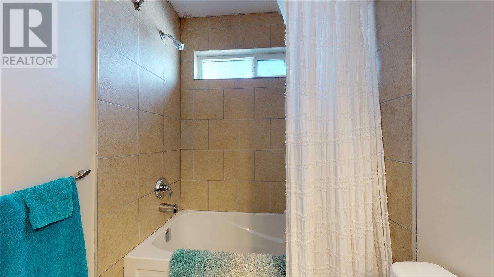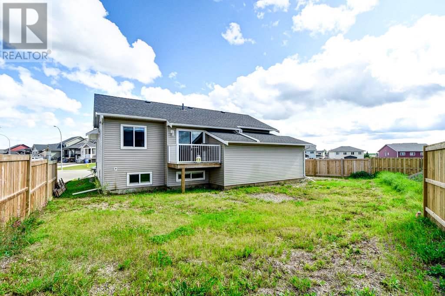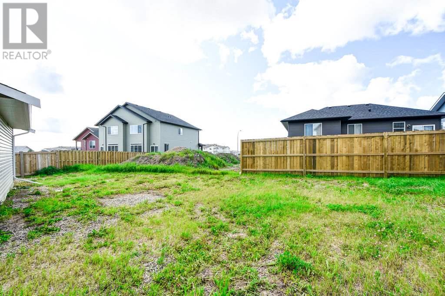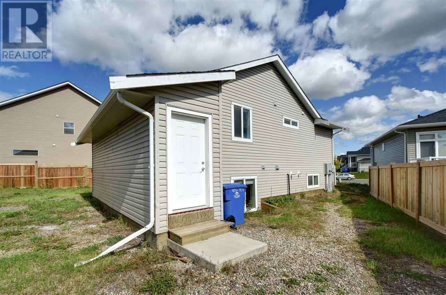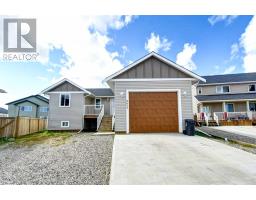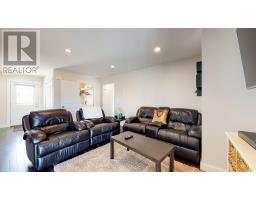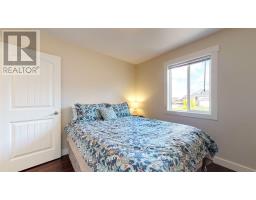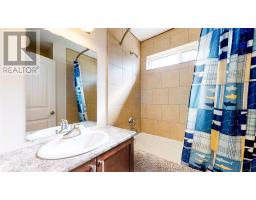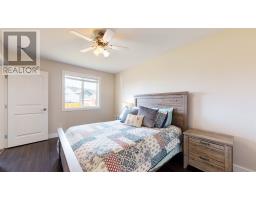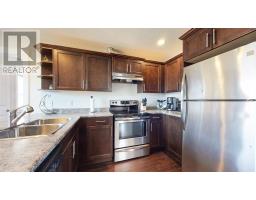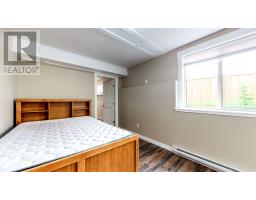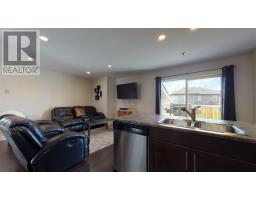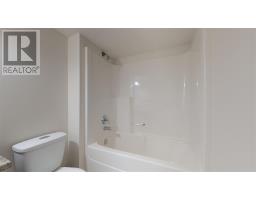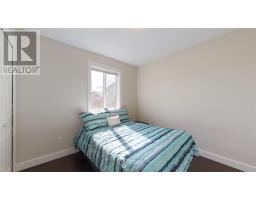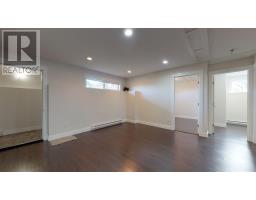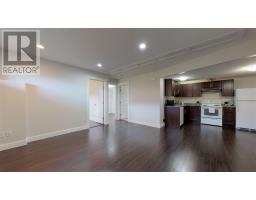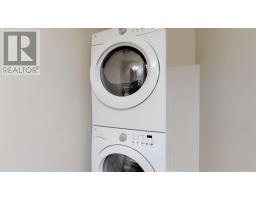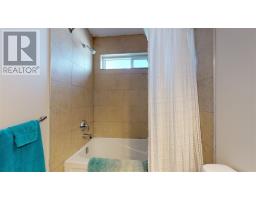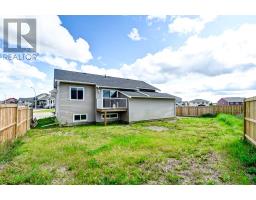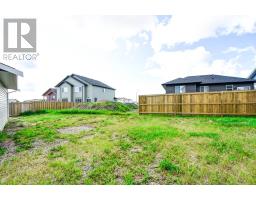8632 84 Street Fort St. John, British Columbia V1J 0K8
$479,500
Real estate is truly a great investment, but when you purchase property that pays for itself it's even better. This income producing, fully legal suite was quality built with an effective layout. 3 beds up & 3 down maximizes revenue potential. Live in one or rent out both. Have live-in extended family, but still want your space? Needing a crew house with lots of rooms & baths? This house has options and a double garage! This new development area is conveniently located also to the high school, shopping & highway. Regardless of your situation this home offers beautiful living space while paying your mortgage. What more could you want? Start exploring all your investment options! You won't regret it! (id:22614)
Open House
This property has open houses!
1:00 pm
Ends at:3:00 pm
Property Details
| MLS® Number | R2400579 |
| Property Type | Single Family |
Building
| Bathroom Total | 4 |
| Bedrooms Total | 6 |
| Appliances | Washer, Dryer, Refrigerator, Stove, Dishwasher |
| Basement Development | Finished |
| Basement Type | Full (finished) |
| Constructed Date | 2014 |
| Construction Style Attachment | Detached |
| Fire Protection | Smoke Detectors |
| Fireplace Present | No |
| Fixture | Drapes/window Coverings |
| Foundation Type | Concrete Perimeter |
| Roof Material | Asphalt Shingle |
| Roof Style | Conventional |
| Stories Total | 2 |
| Size Interior | 2290 Sqft |
| Type | House |
| Utility Water | Municipal Water |
Land
| Acreage | No |
| Size Irregular | 6053 |
| Size Total | 6053 Sqft |
| Size Total Text | 6053 Sqft |
Rooms
| Level | Type | Length | Width | Dimensions |
|---|---|---|---|---|
| Basement | Master Bedroom | 15 ft | 9 ft ,3 in | 15 ft x 9 ft ,3 in |
| Basement | Foyer | 8 ft ,4 in | 16 ft | 8 ft ,4 in x 16 ft |
| Basement | Living Room | 15 ft ,1 in | 15 ft ,1 in | 15 ft ,1 in x 15 ft ,1 in |
| Basement | Kitchen | 11 ft ,8 in | 13 ft | 11 ft ,8 in x 13 ft |
| Basement | Bedroom 2 | 11 ft ,2 in | 8 ft ,8 in | 11 ft ,2 in x 8 ft ,8 in |
| Basement | Bedroom 3 | 9 ft ,1 in | 9 ft ,2 in | 9 ft ,1 in x 9 ft ,2 in |
| Main Level | Foyer | 10 ft ,6 in | 5 ft ,7 in | 10 ft ,6 in x 5 ft ,7 in |
| Main Level | Living Room | 16 ft ,8 in | 12 ft ,1 in | 16 ft ,8 in x 12 ft ,1 in |
| Main Level | Kitchen | 10 ft ,6 in | 16 ft ,5 in | 10 ft ,6 in x 16 ft ,5 in |
| Main Level | Master Bedroom | 11 ft ,3 in | 14 ft ,3 in | 11 ft ,3 in x 14 ft ,3 in |
| Main Level | Bedroom 4 | 10 ft ,2 in | 9 ft ,7 in | 10 ft ,2 in x 9 ft ,7 in |
| Main Level | Bedroom 5 | 10 ft ,4 in | 9 ft ,8 in | 10 ft ,4 in x 9 ft ,8 in |
https://www.realtor.ca/PropertyDetails.aspx?PropertyId=21079947
Interested?
Contact us for more information
