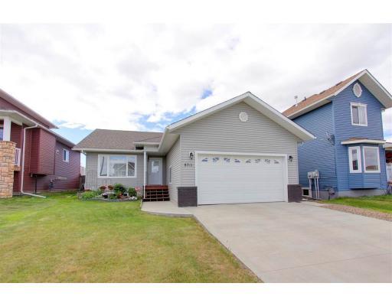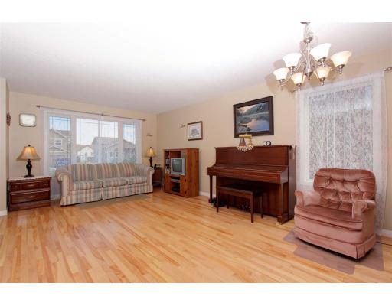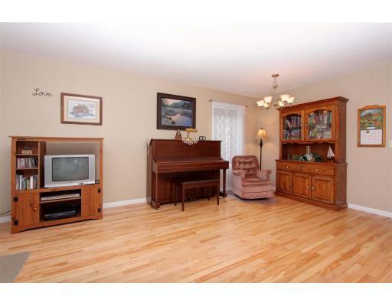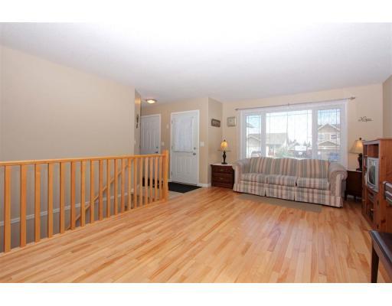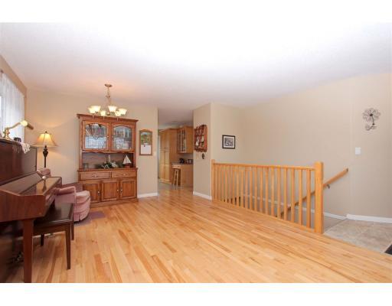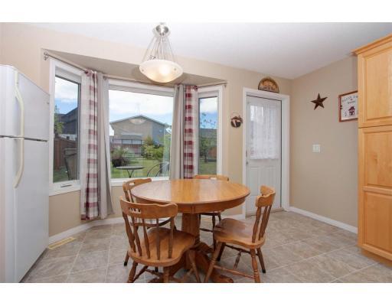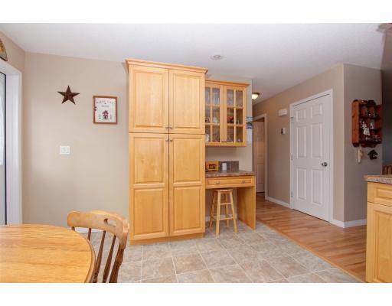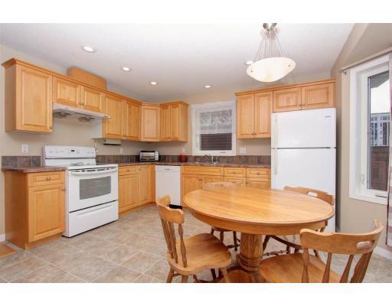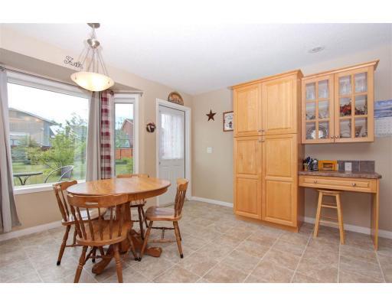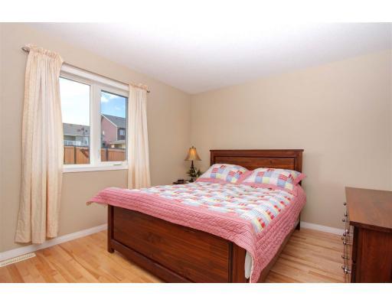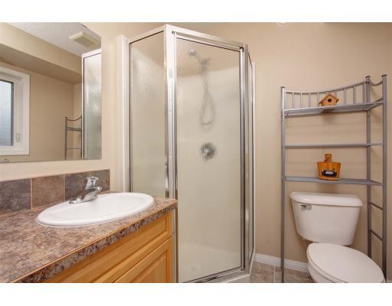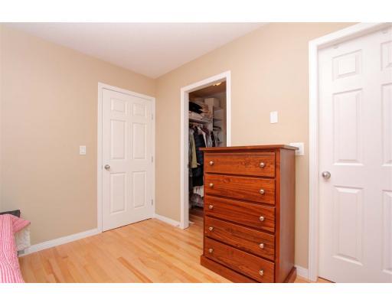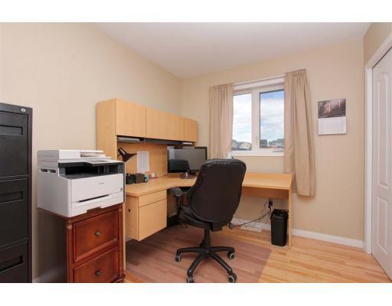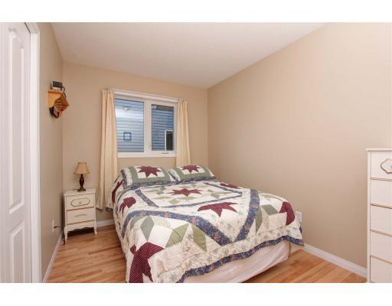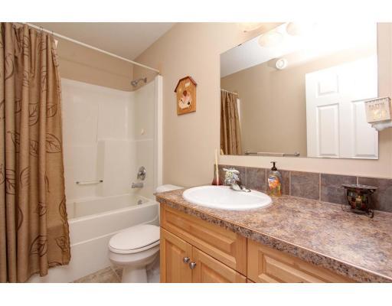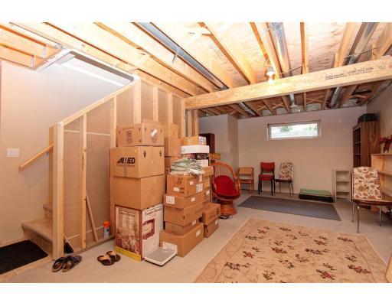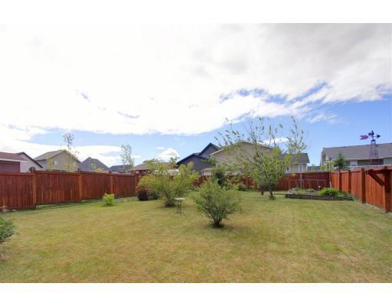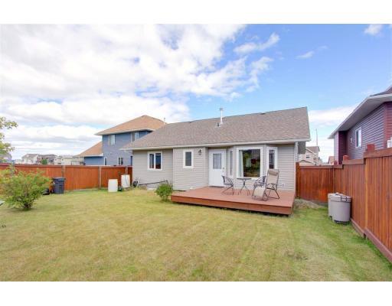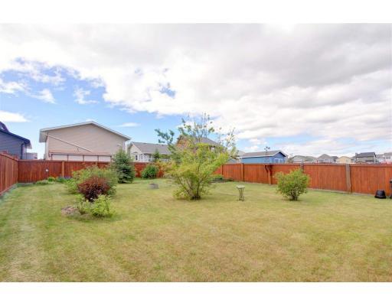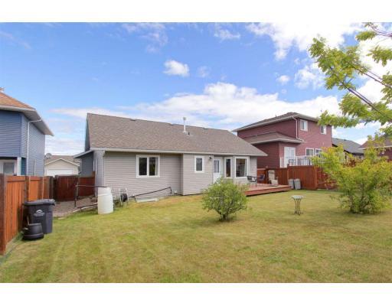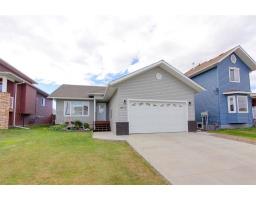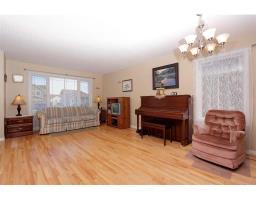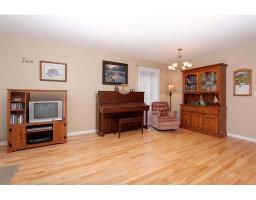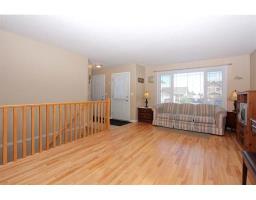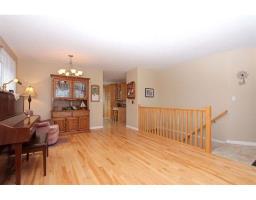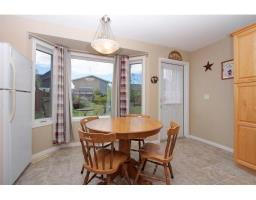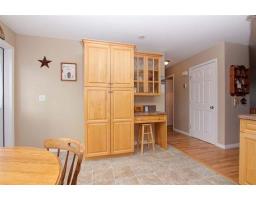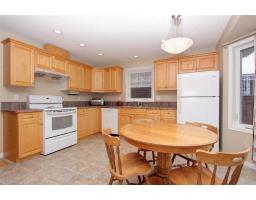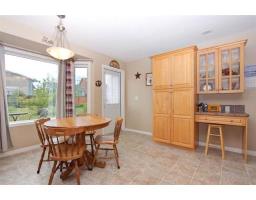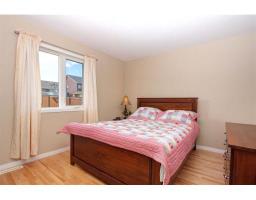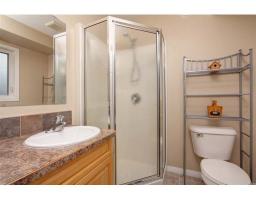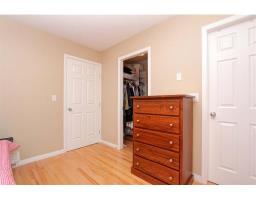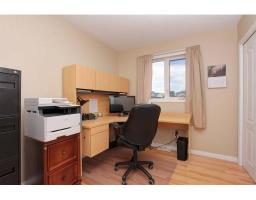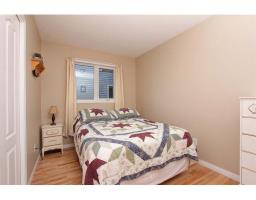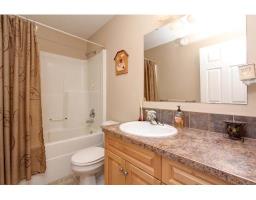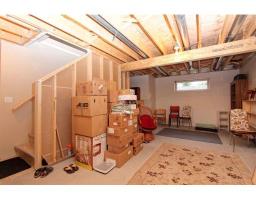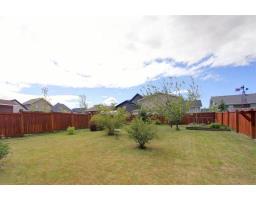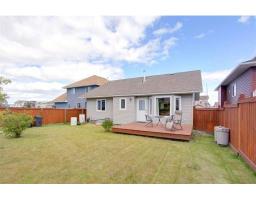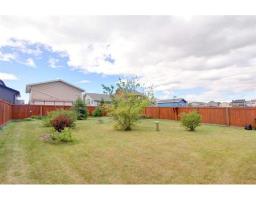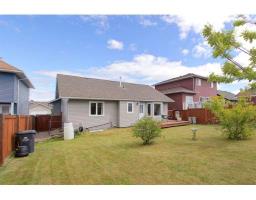8711 114 Avenue Fort St. John, British Columbia V1J 0C3
$424,900
* PREC - Personal Real Estate Corporation. This beautiful 3-bedroom 2-bathroom home, with an unfinished basement, is a perfect fit for growing families or someone wanting to build equity with their own two hands. You'll love the beautiful landscaping, with the south-facing large yard with many fruit trees, as well as the gorgeous hardwood flooring inside and lots of windows to draw in the natural light. This home is ready to move into, and comes complete with all your kitchen appliances. Washer/dryer is brand new as of 2018! Hide away in the master bedroom, with your very own ensuite and spacious walk-in closet, as well as enjoy the quiet location near a community park and not far from the local hospital, new primary school under construction, ball diamonds, college and golf course. (id:22614)
Property Details
| MLS® Number | R2383327 |
| Property Type | Single Family |
Building
| Bathroom Total | 2 |
| Bedrooms Total | 3 |
| Basement Development | Unfinished |
| Basement Type | Unknown (unfinished) |
| Constructed Date | 2007 |
| Construction Style Attachment | Detached |
| Fireplace Present | No |
| Foundation Type | Concrete Perimeter |
| Roof Material | Asphalt Shingle |
| Roof Style | Conventional |
| Stories Total | 2 |
| Size Interior | 2333 Sqft |
| Type | House |
| Utility Water | Municipal Water |
Land
| Acreage | No |
| Size Irregular | 7461 |
| Size Total | 7461 Sqft |
| Size Total Text | 7461 Sqft |
Rooms
| Level | Type | Length | Width | Dimensions |
|---|---|---|---|---|
| Basement | Recreational, Games Room | 17 ft ,8 in | 18 ft ,3 in | 17 ft ,8 in x 18 ft ,3 in |
| Basement | Other | 9 ft ,6 in | 11 ft ,1 in | 9 ft ,6 in x 11 ft ,1 in |
| Basement | Other | 11 ft ,6 in | 20 ft ,9 in | 11 ft ,6 in x 20 ft ,9 in |
| Basement | Storage | 7 ft ,1 in | 11 ft ,4 in | 7 ft ,1 in x 11 ft ,4 in |
| Basement | Laundry Room | 10 ft ,9 in | 15 ft ,1 in | 10 ft ,9 in x 15 ft ,1 in |
| Main Level | Living Room | 19 ft ,1 in | 11 ft ,1 in | 19 ft ,1 in x 11 ft ,1 in |
| Main Level | Kitchen | 14 ft ,7 in | 12 ft ,5 in | 14 ft ,7 in x 12 ft ,5 in |
| Main Level | Bedroom 2 | 8 ft | 13 ft ,6 in | 8 ft x 13 ft ,6 in |
| Main Level | Bedroom 3 | 8 ft ,3 in | 9 ft ,9 in | 8 ft ,3 in x 9 ft ,9 in |
| Main Level | Bedroom 4 | 13 ft ,3 in | 10 ft ,5 in | 13 ft ,3 in x 10 ft ,5 in |
https://www.realtor.ca/PropertyDetails.aspx?PropertyId=20849077
Interested?
Contact us for more information
Elizabeth Chi
Personal Real Estate Corporation
elichi.ca
www.linkedin.com/profile/view?id=102134634&trk=nav_responsive_tab_profile
https://twitter.com/@elizabethchi888
