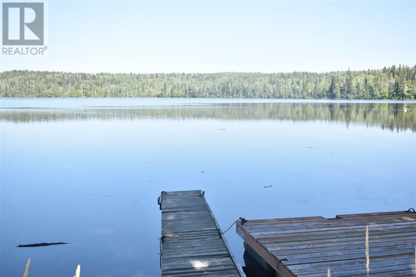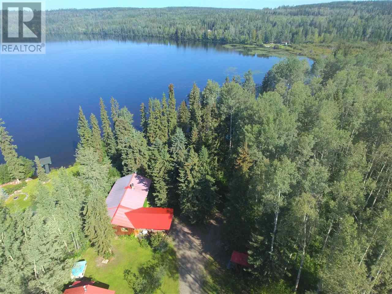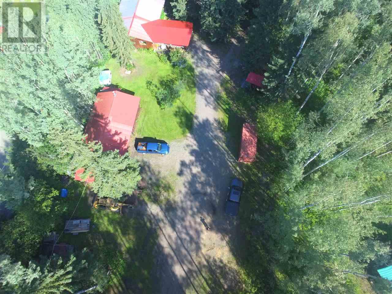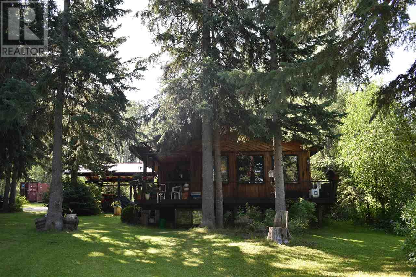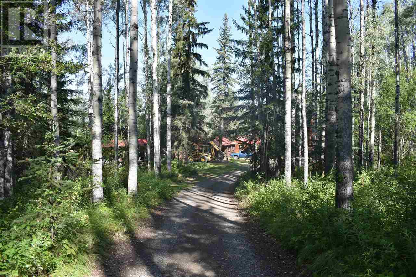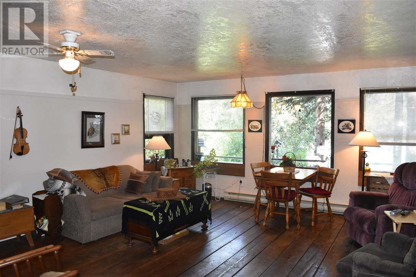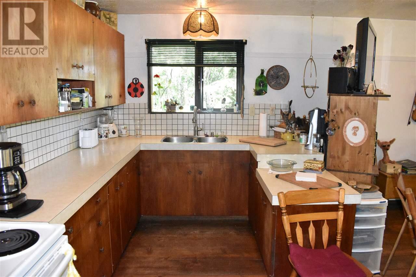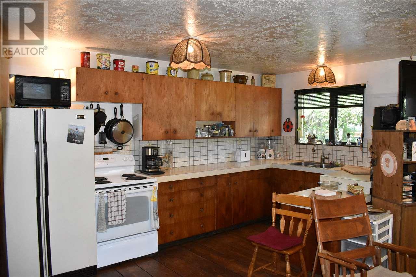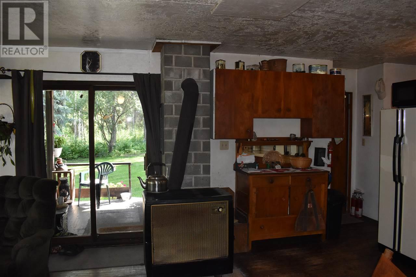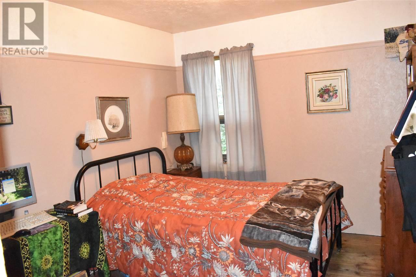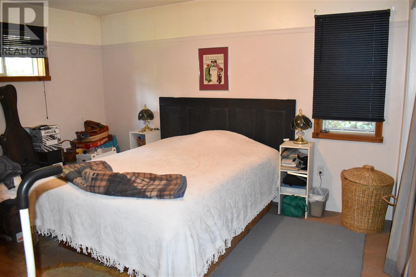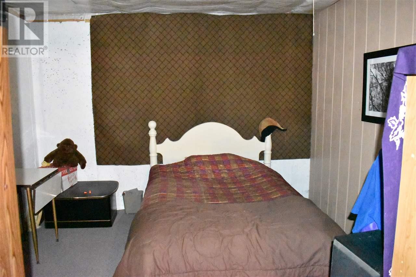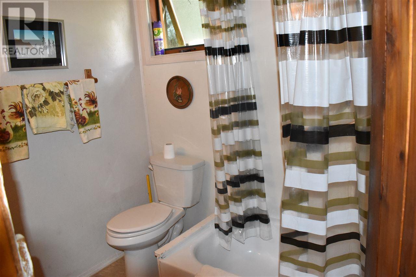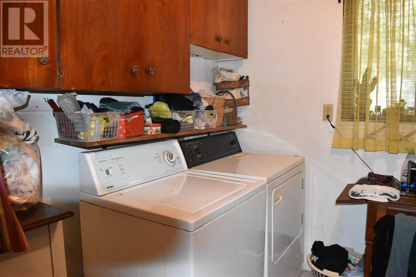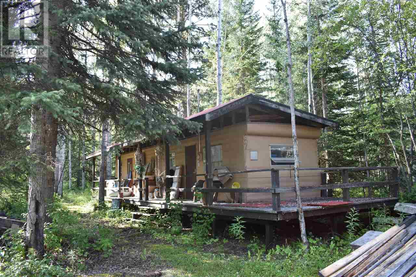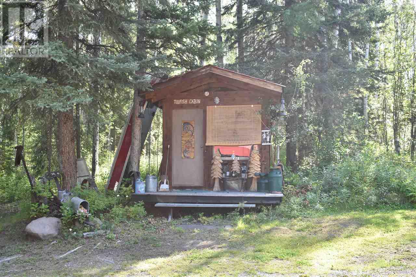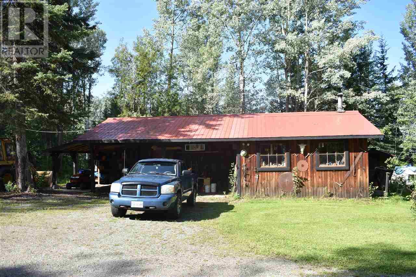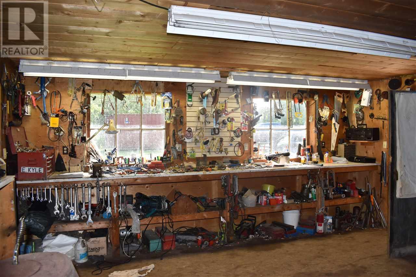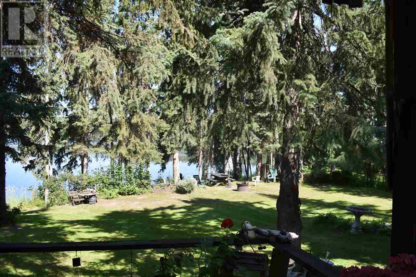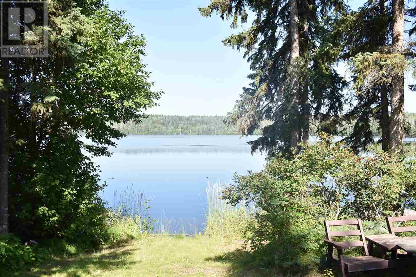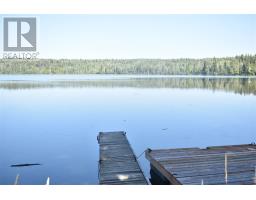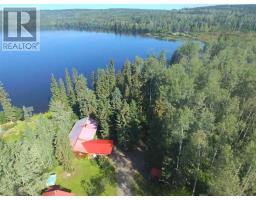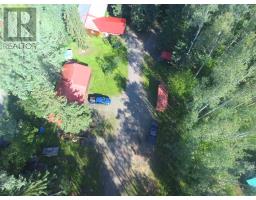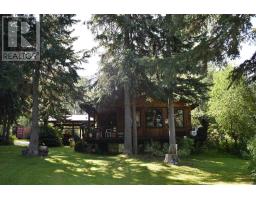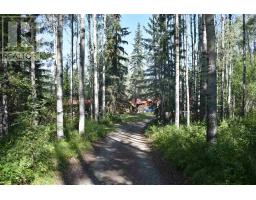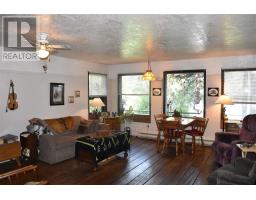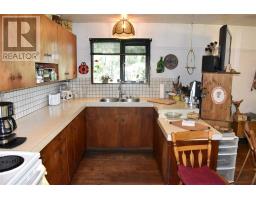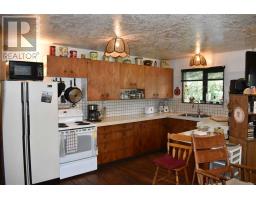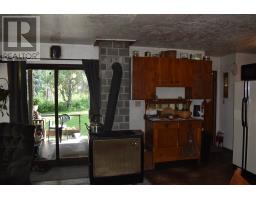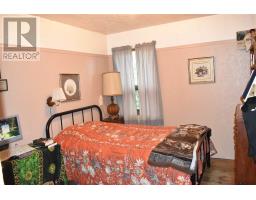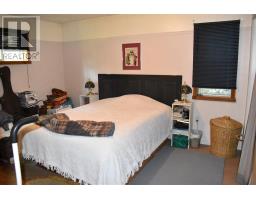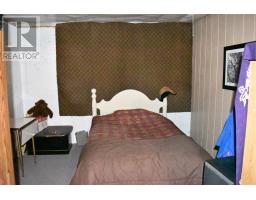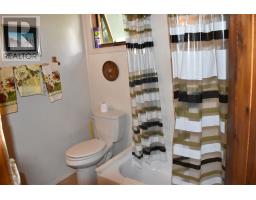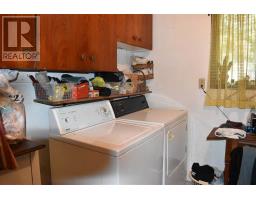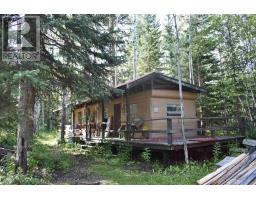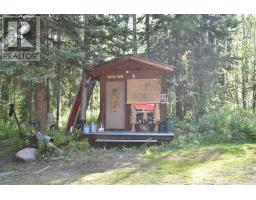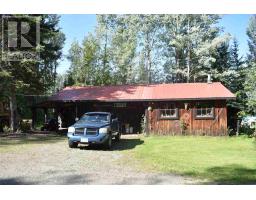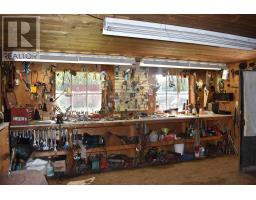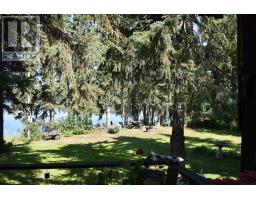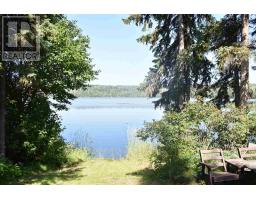891 Parkins Road Quesnel, British Columbia V2J 3H9
$349,900
* PREC - Personal Real Estate Corporation. LAKEFRONT house & acreage on BEAUTIFUL Puntchesakut Lake! Sit back on the covered deck, relax and soak in the gorgeous sites of this popular lake. All season rec: go fishing in your backyard, watch the birds and wildlife through your 1.81 acre waterfront park-like yard, enjoy boating & kayaking throughout summer and fall, and take advantage of our moderate winters, but still snowmobile and ice-fish on the lake. The property also includes a 22X18 detached, powered shop, 9X16 heated guest cabin, and a covered trailer that is currently used for storage but could be converted back to a second guest spot. House has beautiful wide-plank fir floors throughout most of the main, 2 good sized bedrooms, large kitchen & living room and full bath. Could easily add more bedrooms in the basement! (id:22614)
Property Details
| MLS® Number | R2395243 |
| Property Type | Single Family |
| Structure | Workshop |
| View Type | Lake View |
| Water Front Type | Waterfront |
Building
| Bathroom Total | 1 |
| Bedrooms Total | 2 |
| Appliances | Washer/dryer Combo, Refrigerator, Stove |
| Basement Development | Unfinished |
| Basement Type | Full (unfinished) |
| Constructed Date | 1988 |
| Construction Style Attachment | Detached |
| Fireplace Present | Yes |
| Fireplace Total | 2 |
| Foundation Type | Concrete Perimeter |
| Roof Material | Metal |
| Roof Style | Conventional |
| Stories Total | 2 |
| Size Interior | 1208 Sqft |
| Type | Manufactured Home/mobile |
Land
| Acreage | Yes |
| Size Irregular | 78843.6 |
| Size Total | 78843.6 Sqft |
| Size Total Text | 78843.6 Sqft |
Rooms
| Level | Type | Length | Width | Dimensions |
|---|---|---|---|---|
| Basement | Recreational, Games Room | 25 ft | 20 ft | 25 ft x 20 ft |
| Basement | Utility Room | 13 ft | 19 ft | 13 ft x 19 ft |
| Basement | Storage | 13 ft | 13 ft ,6 in | 13 ft x 13 ft ,6 in |
| Main Level | Living Room | 16 ft ,4 in | 17 ft ,6 in | 16 ft ,4 in x 17 ft ,6 in |
| Main Level | Kitchen | 17 ft ,1 in | 8 ft | 17 ft ,1 in x 8 ft |
| Main Level | Bedroom 2 | 13 ft ,1 in | 9 ft ,4 in | 13 ft ,1 in x 9 ft ,4 in |
| Main Level | Master Bedroom | 11 ft ,4 in | 13 ft ,3 in | 11 ft ,4 in x 13 ft ,3 in |
| Main Level | Laundry Room | 7 ft ,8 in | 9 ft ,3 in | 7 ft ,8 in x 9 ft ,3 in |
| Main Level | Foyer | 9 ft | 15 ft ,5 in | 9 ft x 15 ft ,5 in |
| Main Level | Pantry | 6 ft | 6 ft | 6 ft x 6 ft |
https://www.realtor.ca/PropertyDetails.aspx?PropertyId=21006133
Interested?
Contact us for more information
Scott Klassen
Personal Real Estate Corporation
www.scottklassen.com
https://www.facebook.com/scottklassenrealestate/
https://www.linkedin.com/in/scottklassenrealtor/
https://twitter.com/klassenrealtor
