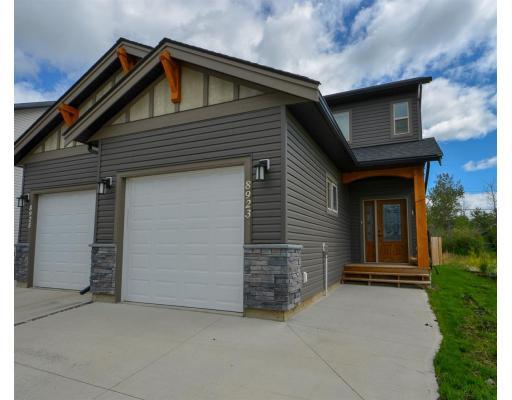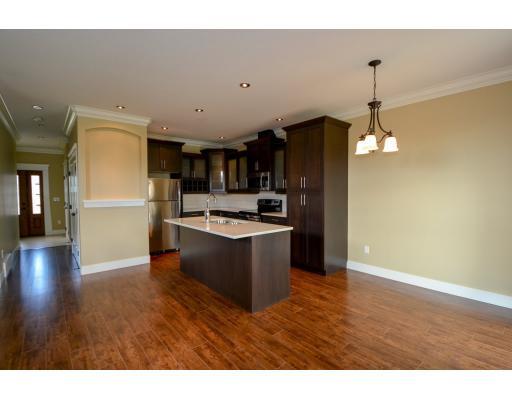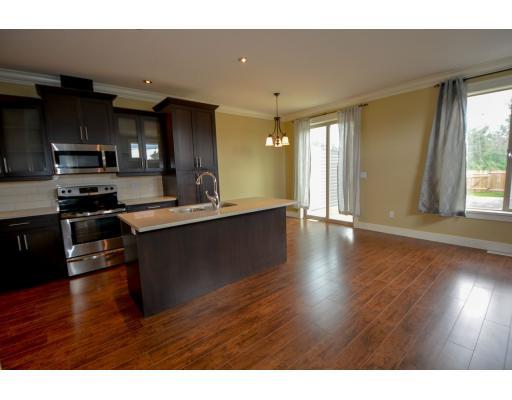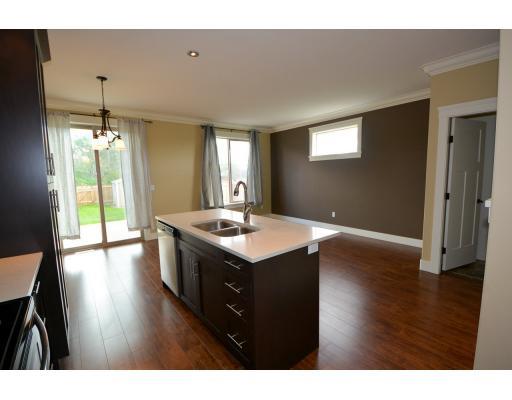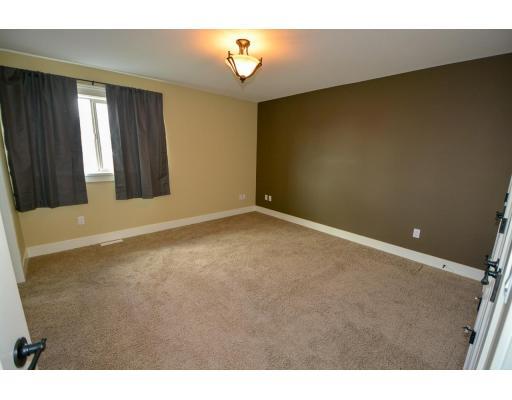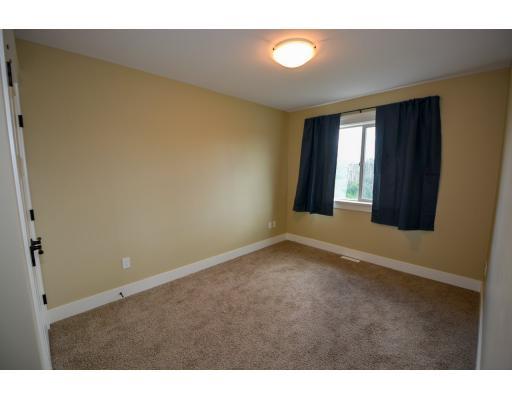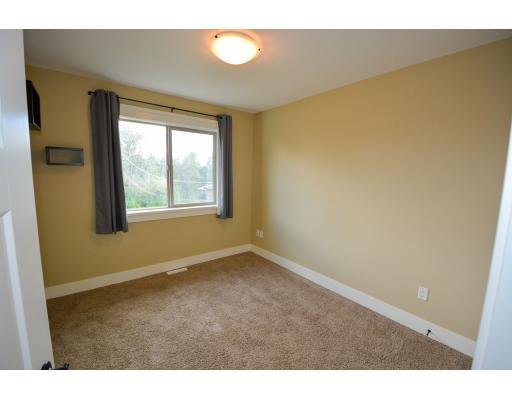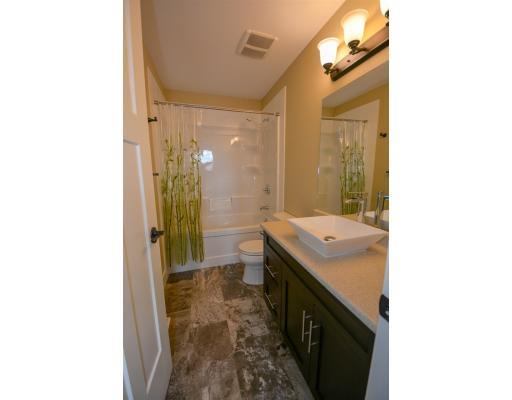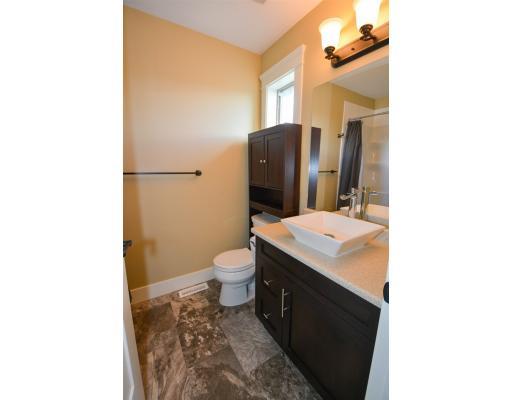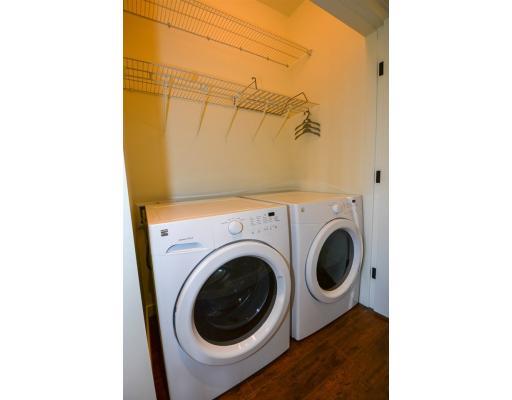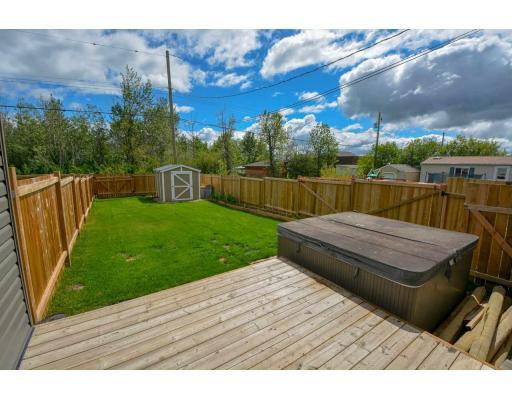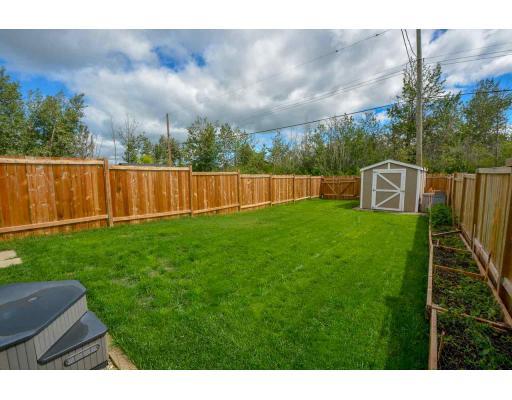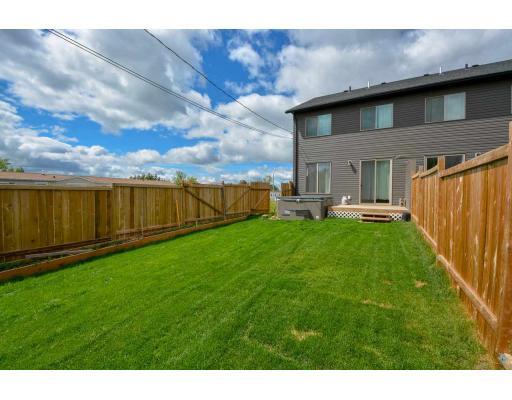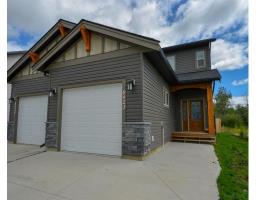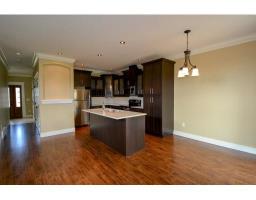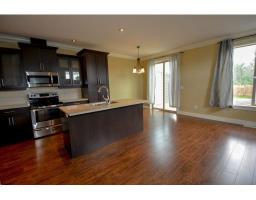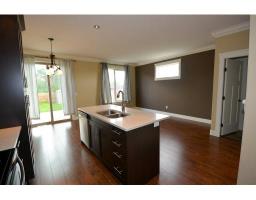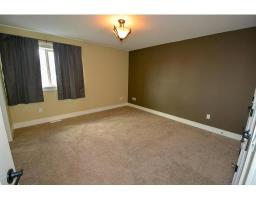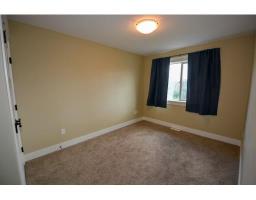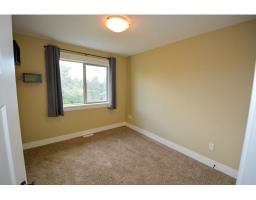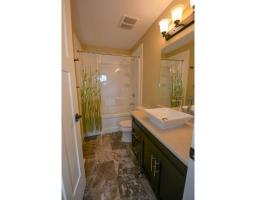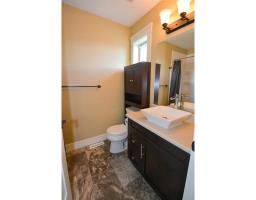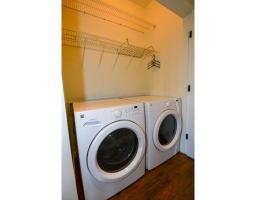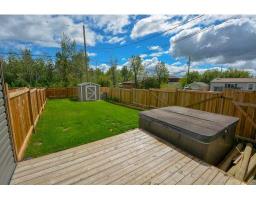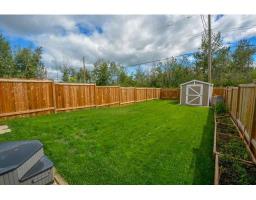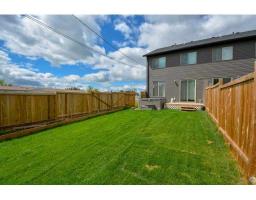8923 74 Street Fort St. John, British Columbia V1J 2Y5
$349,900
* PREC - Personal Real Estate Corporation. Welcome to this beautiful one-owner home that will tick off all of the boxes! Modern two-storey situated in a newly developed neighbourhood close to schools and parks. Talk about elevated comfort! This 3-bedroom 3-bath 1/2 duplex has all of the finishing touches in place, and is waiting for you to lay out the welcome mat. The chef in the family will be delighted with this gorgeous custom kitchen. Stainless appliances, soft-close cabinetry, quartz countertops, and a built-in wine rack. The master retreat is complete with a spa-inspired 4-piece ensuite and three closets! Large windows throughout, and plush carpeting bring a warm and inviting feel to this stylish home. Walk out back and take in the lush green-space view. Fully fenced and private yard boasts established garden beds and shed. (id:22614)
Property Details
| MLS® Number | R2385099 |
| Property Type | Single Family |
Building
| Bathroom Total | 3 |
| Bedrooms Total | 3 |
| Appliances | Washer, Dryer, Refrigerator, Stove, Dishwasher |
| Basement Type | Crawl Space |
| Constructed Date | 2015 |
| Construction Style Attachment | Attached |
| Fireplace Present | No |
| Foundation Type | Concrete Perimeter |
| Roof Material | Asphalt Shingle |
| Roof Style | Conventional |
| Stories Total | 2 |
| Size Interior | 1393 Sqft |
| Type | Duplex |
| Utility Water | Municipal Water |
Land
| Acreage | No |
| Size Irregular | 3750 |
| Size Total | 3750 Sqft |
| Size Total Text | 3750 Sqft |
Rooms
| Level | Type | Length | Width | Dimensions |
|---|---|---|---|---|
| Above | Master Bedroom | 13 ft ,1 in | 12 ft ,9 in | 13 ft ,1 in x 12 ft ,9 in |
| Above | Bedroom 2 | 12 ft | 9 ft ,2 in | 12 ft x 9 ft ,2 in |
| Above | Bedroom 3 | 10 ft ,5 in | 9 ft ,2 in | 10 ft ,5 in x 9 ft ,2 in |
| Main Level | Foyer | 7 ft | 5 ft ,9 in | 7 ft x 5 ft ,9 in |
| Main Level | Living Room | 14 ft ,5 in | 10 ft ,9 in | 14 ft ,5 in x 10 ft ,9 in |
| Main Level | Kitchen | 13 ft ,7 in | 10 ft ,3 in | 13 ft ,7 in x 10 ft ,3 in |
| Main Level | Dining Room | 9 ft ,4 in | 7 ft ,1 in | 9 ft ,4 in x 7 ft ,1 in |
| Main Level | Office | 7 ft ,1 in | 7 ft ,6 in | 7 ft ,1 in x 7 ft ,6 in |
| Main Level | Storage | 7 ft ,8 in | 3 ft ,3 in | 7 ft ,8 in x 3 ft ,3 in |
https://www.realtor.ca/PropertyDetails.aspx?PropertyId=20873291
Interested?
Contact us for more information
Brenna Burns
Personal Real Estate Corporation
(250) 785-2551
www.brennaburns.com
https://www.facebook.com/fsjrealtor/?ref=bookmarks
https://www.linkedin.com/in/brenna-burns-prec-a6957ab3/
https://twitter.com/FSJRealtor
