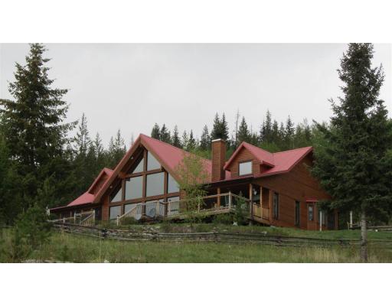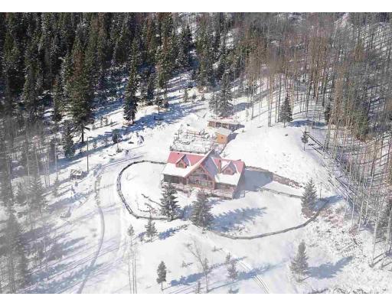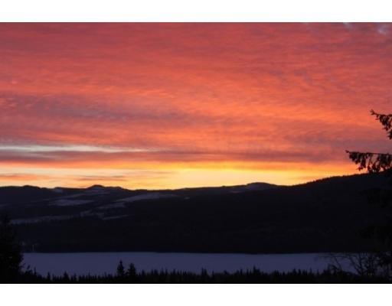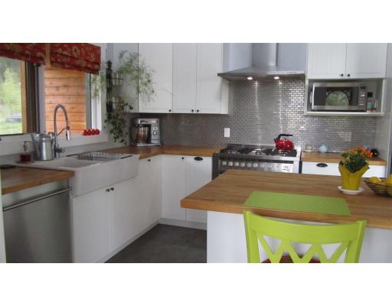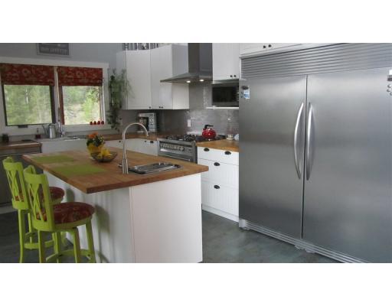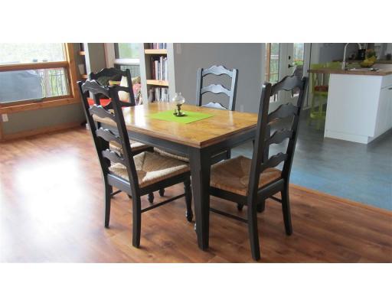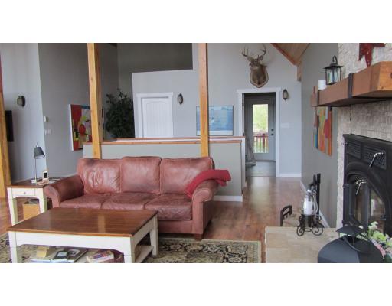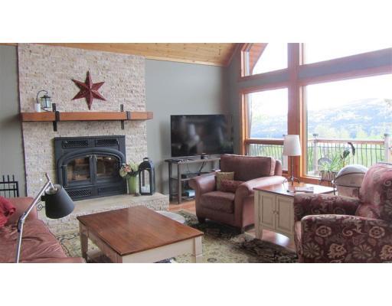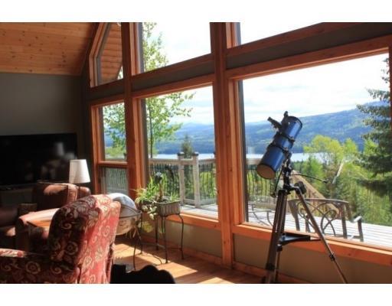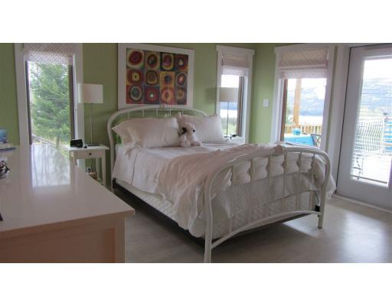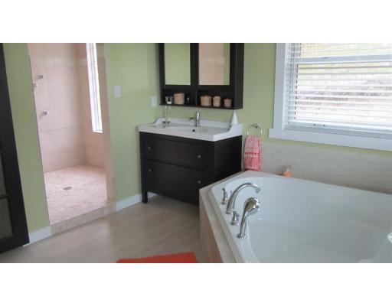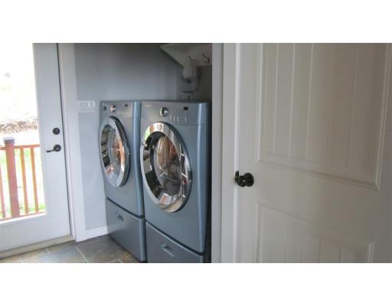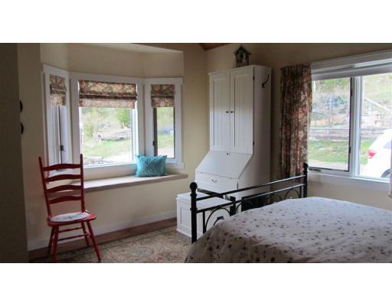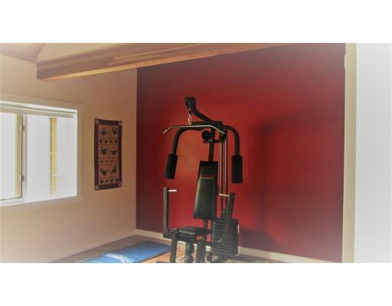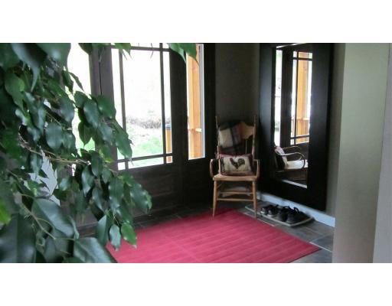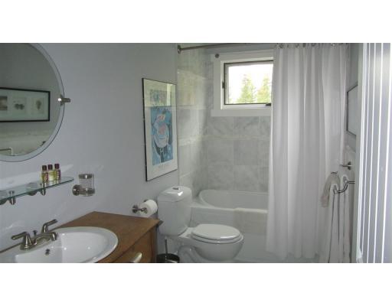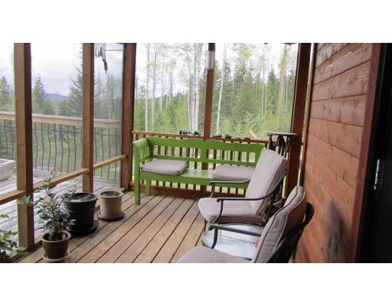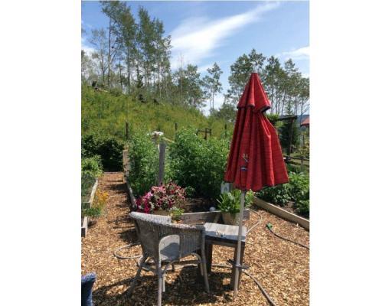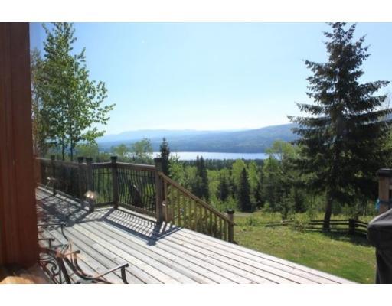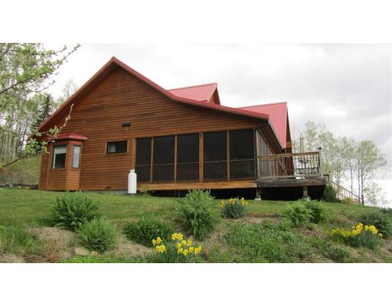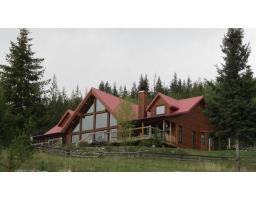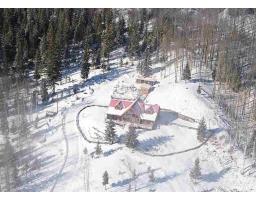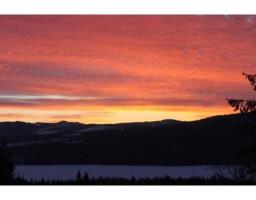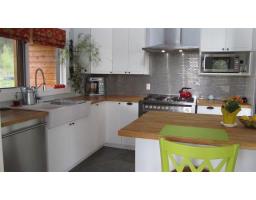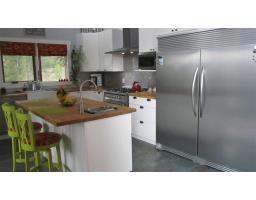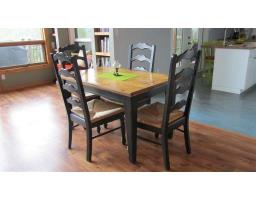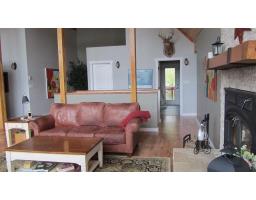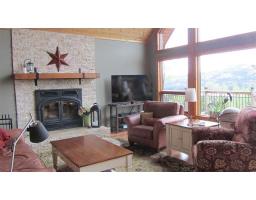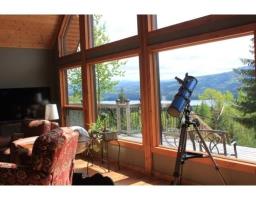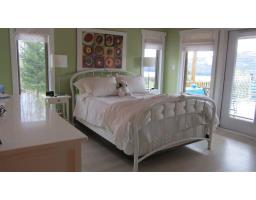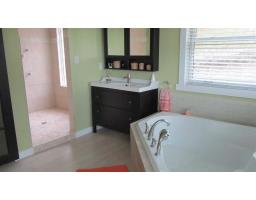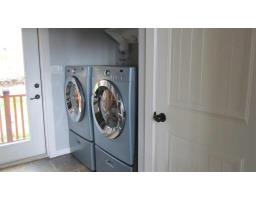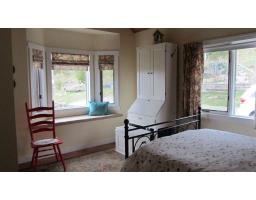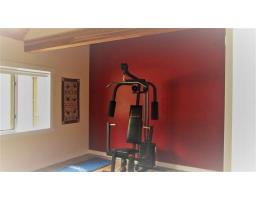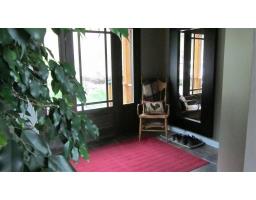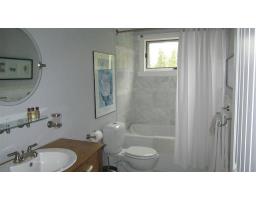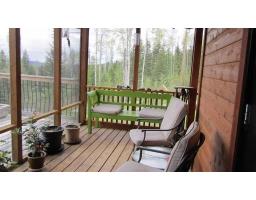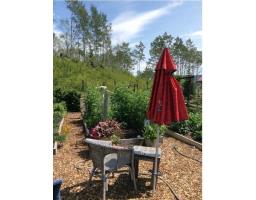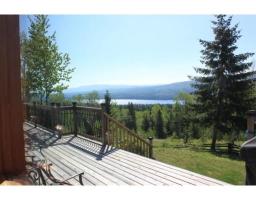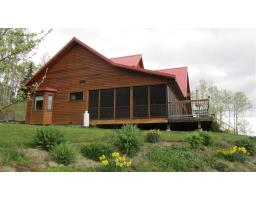8985 Eagan Lake Road Bridge Lake, British Columbia V0K 1E0
$699,900
27 beautiful acres overlooking Eagan Lake, with a custom designed and built Lynwood cedar home. 2194 sq ft on the main floor including many unique features such as a Vermont casting iron fireplace with Travertine stone. The 1000 sq ft basement has a heated floor. There is a screened-in porch and deck across the front of the house for that amazing view of Eagan Lake, and all the way to Dunn Peak. Top-of-the-line stainless appliances, including a side-by-side fridge/freezer and combo propane/electric stove. The master bedroom is a dream, with a huge ensuite and walk-in closet. Fruit trees, garden, privacy, surrounded by Crown land and the list goes on and on. Outside wood burner!! Included is the ATV Quad & Plow. Must view to appreciate this exceptional home and acreage! L#9507/BH/AT (id:22614)
Property Details
| MLS® Number | R2370860 |
| Property Type | Single Family |
| Storage Type | Storage |
| View Type | Lake View, Mountain View, View |
Building
| Bathroom Total | 3 |
| Bedrooms Total | 3 |
| Appliances | Washer, Dryer, Refrigerator, Stove, Dishwasher |
| Basement Development | Partially Finished |
| Basement Type | Partial (partially Finished) |
| Constructed Date | 2008 |
| Construction Style Attachment | Detached |
| Fireplace Present | Yes |
| Fireplace Total | 1 |
| Foundation Type | Unknown |
| Roof Material | Metal |
| Roof Style | Conventional |
| Stories Total | 2 |
| Size Interior | 3229 Sqft |
| Type | House |
| Utility Water | Drilled Well |
Land
| Acreage | Yes |
| Size Irregular | 27.42 |
| Size Total | 27.42 Ac |
| Size Total Text | 27.42 Ac |
Rooms
| Level | Type | Length | Width | Dimensions |
|---|---|---|---|---|
| Main Level | Kitchen | 17 ft ,3 in | 11 ft ,4 in | 17 ft ,3 in x 11 ft ,4 in |
| Main Level | Dining Room | 10 ft | 19 ft ,1 in | 10 ft x 19 ft ,1 in |
| Main Level | Living Room | 19 ft ,1 in | 13 ft ,7 in | 19 ft ,1 in x 13 ft ,7 in |
| Main Level | Master Bedroom | 17 ft ,8 in | 13 ft ,4 in | 17 ft ,8 in x 13 ft ,4 in |
| Main Level | Bedroom 2 | 13 ft ,1 in | 9 ft ,8 in | 13 ft ,1 in x 9 ft ,8 in |
| Main Level | Bedroom 3 | 13 ft ,5 in | 11 ft | 13 ft ,5 in x 11 ft |
| Main Level | Laundry Room | 17 ft ,2 in | 9 ft ,4 in | 17 ft ,2 in x 9 ft ,4 in |
| Main Level | Foyer | 15 ft ,6 in | 9 ft ,4 in | 15 ft ,6 in x 9 ft ,4 in |
https://www.realtor.ca/PropertyDetails.aspx?PropertyId=20691839
Interested?
Contact us for more information
Brenda Hutton
(250) 395-3654
Anne Topping
