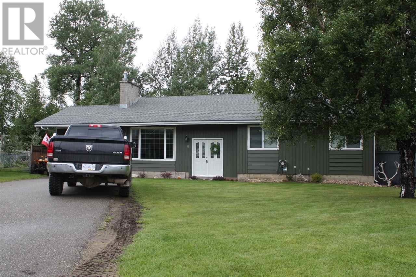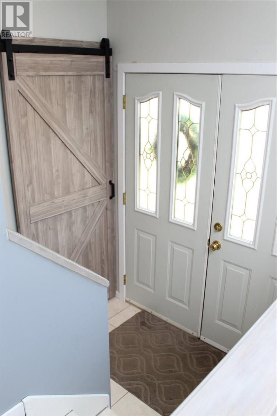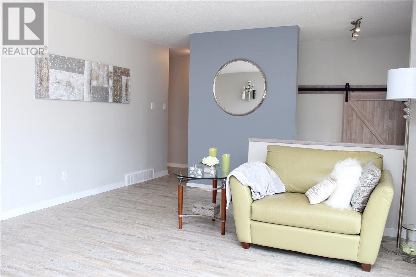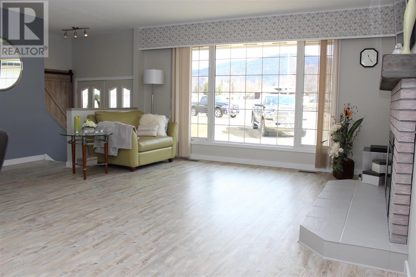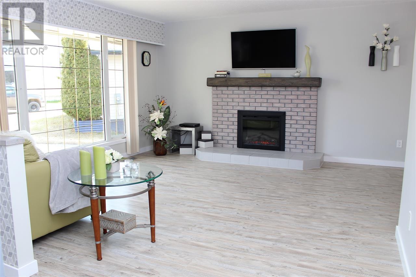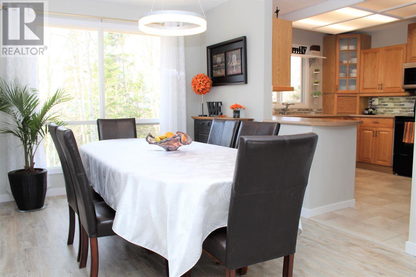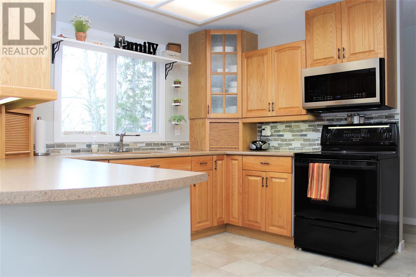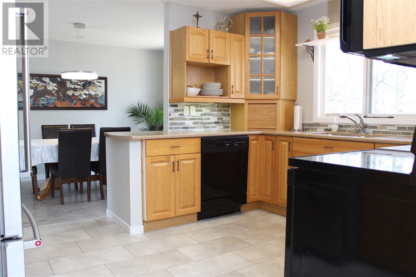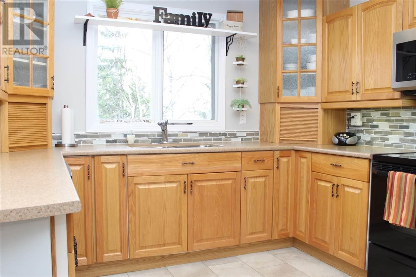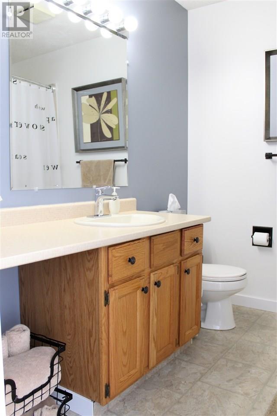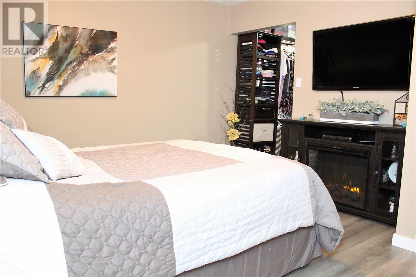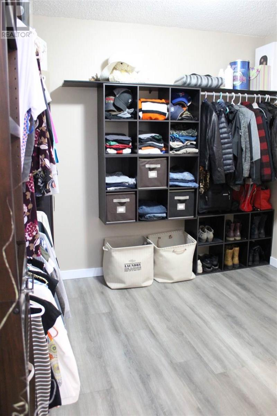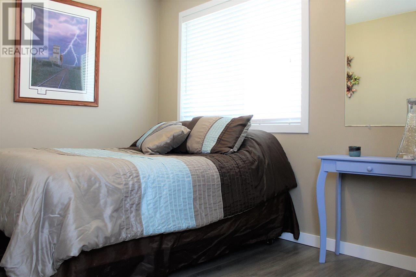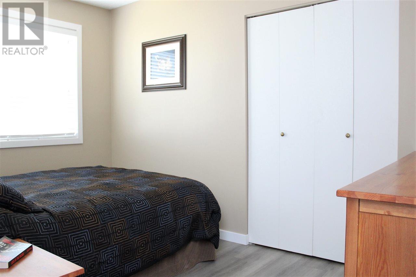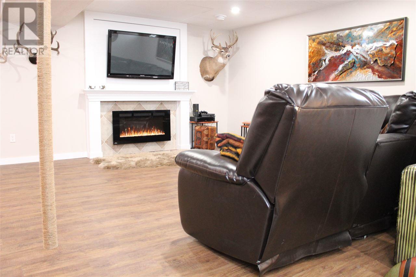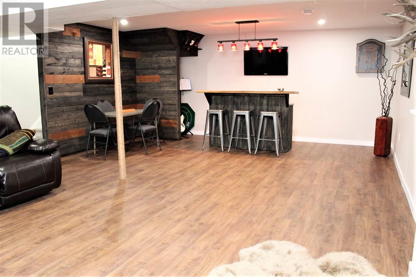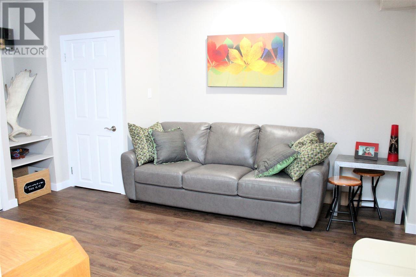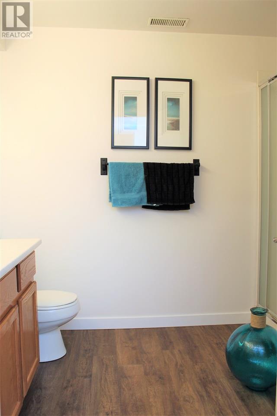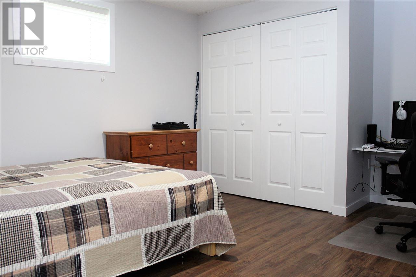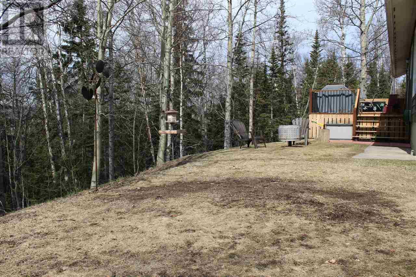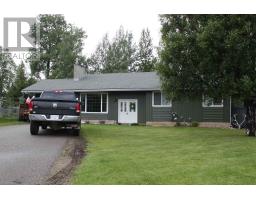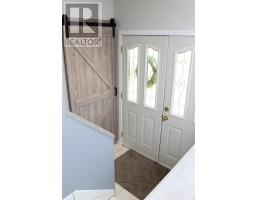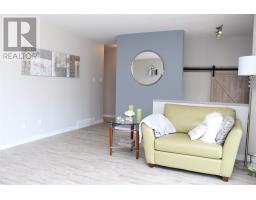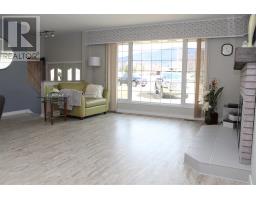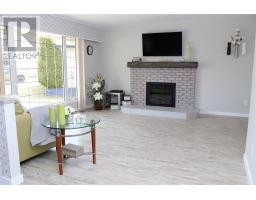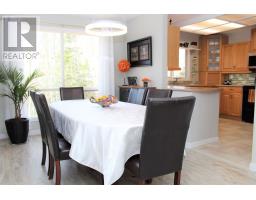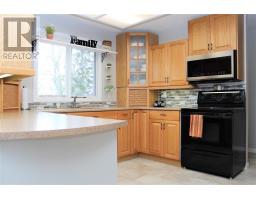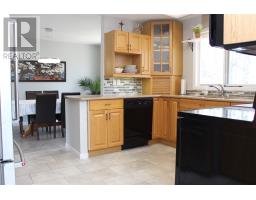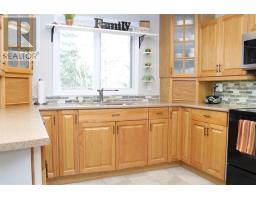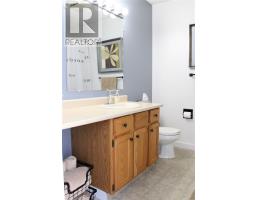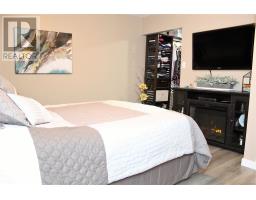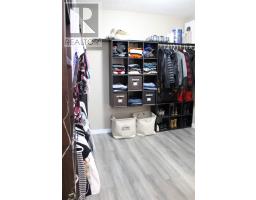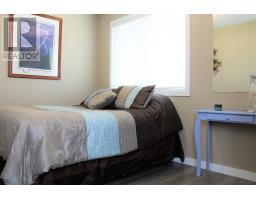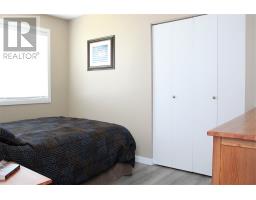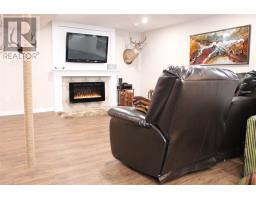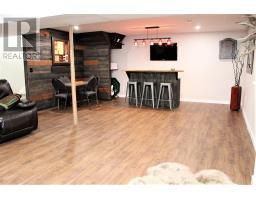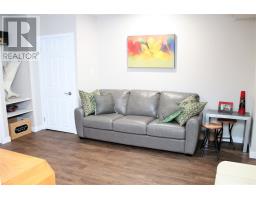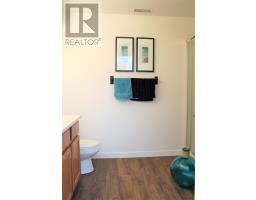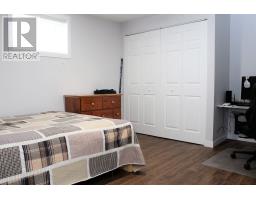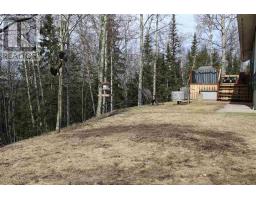9 Parsnip Crescent Mackenzie, British Columbia V0J 2C0
$254,000
* PREC - Personal Real Estate Corporation. Fully updated home in end of quiet cul-de-sac overlooking golf course. This home has an attention to detail from the wallpaper accents, to vinyl plank flooring & barnwood accents. This open-concept home features bright spacious living, dining area, new appliances, gorgeous oak kitchen looking out to greenbelt, door onto new sundeck great for entertaining! Large master with 2 pc ensuite & HUGE walk-in closet (once a bedroom), & two spacious bedrooms & 4 pcs bath complete the upstairs. Downstairs with a show-stopping bsmt with electric fireplace, & rustic accents. Large fourth bedroom, a den/office area, laundry room and LOTS of storage - theres too much to mention! This home is Beautifully finished, you're not going to want to miss this one! Seller just installed new duroid shingles (id:22614)
Property Details
| MLS® Number | R2362967 |
| Property Type | Single Family |
Building
| Bathroom Total | 3 |
| Bedrooms Total | 4 |
| Basement Type | Full |
| Constructed Date | 1971 |
| Construction Style Attachment | Detached |
| Fireplace Present | Yes |
| Fireplace Total | 2 |
| Foundation Type | Concrete Perimeter |
| Roof Material | Asphalt Shingle |
| Roof Style | Conventional |
| Stories Total | 2 |
| Size Interior | 2660 Sqft |
| Type | House |
| Utility Water | Municipal Water |
Land
| Acreage | No |
| Size Irregular | 6600 |
| Size Total | 6600 Sqft |
| Size Total Text | 6600 Sqft |
Rooms
| Level | Type | Length | Width | Dimensions |
|---|---|---|---|---|
| Lower Level | Family Room | 17 ft | 25 ft | 17 ft x 25 ft |
| Lower Level | Bedroom 4 | 10 ft | 12 ft | 10 ft x 12 ft |
| Lower Level | Den | 14 ft | 12 ft | 14 ft x 12 ft |
| Lower Level | Laundry Room | 14 ft | 12 ft | 14 ft x 12 ft |
| Lower Level | Laundry Room | 8 ft | 8 ft | 8 ft x 8 ft |
| Lower Level | Utility Room | 9 ft | 12 ft | 9 ft x 12 ft |
| Lower Level | Storage | 6 ft | 3 ft | 6 ft x 3 ft |
| Lower Level | Other | 9 ft | 6 ft | 9 ft x 6 ft |
| Main Level | Living Room | 14 ft | 15 ft | 14 ft x 15 ft |
| Main Level | Kitchen | 10 ft | 13 ft | 10 ft x 13 ft |
| Main Level | Dining Room | 14 ft | 9 ft | 14 ft x 9 ft |
| Main Level | Master Bedroom | 12 ft | 13 ft | 12 ft x 13 ft |
| Main Level | Bedroom 2 | 8 ft | 12 ft | 8 ft x 12 ft |
| Main Level | Bedroom 3 | 11 ft | 8 ft | 11 ft x 8 ft |
https://www.realtor.ca/PropertyDetails.aspx?PropertyId=20599604
Interested?
Contact us for more information
