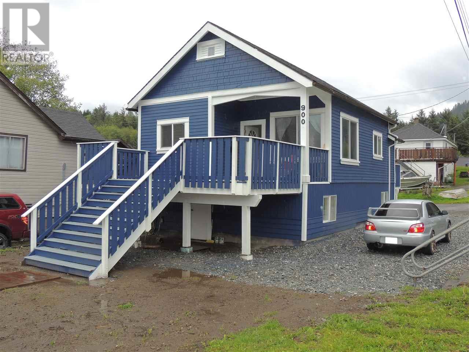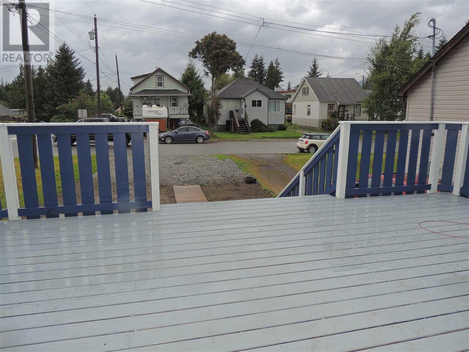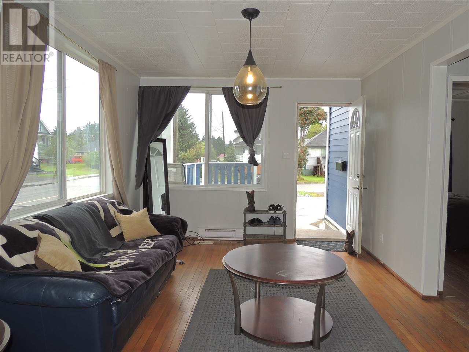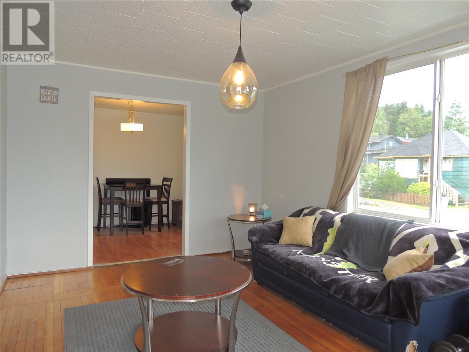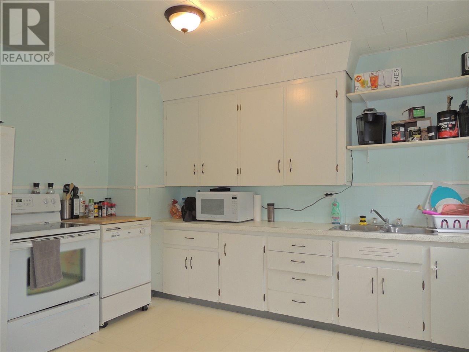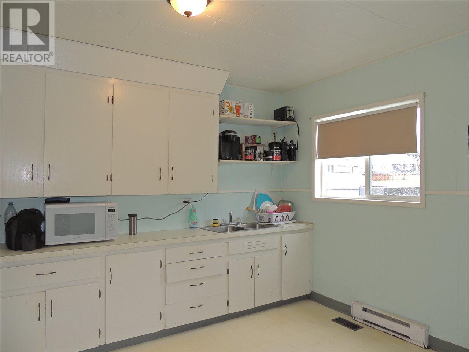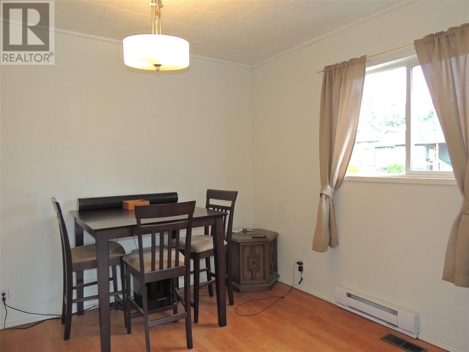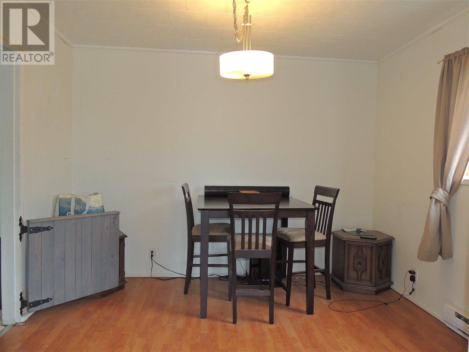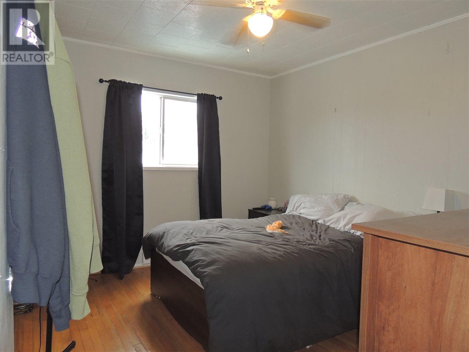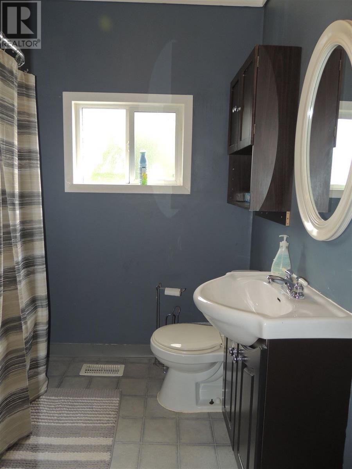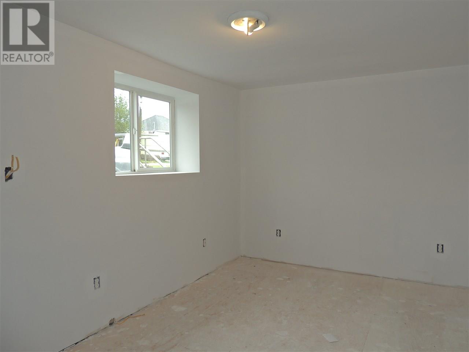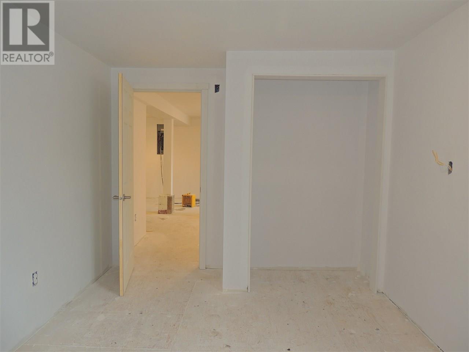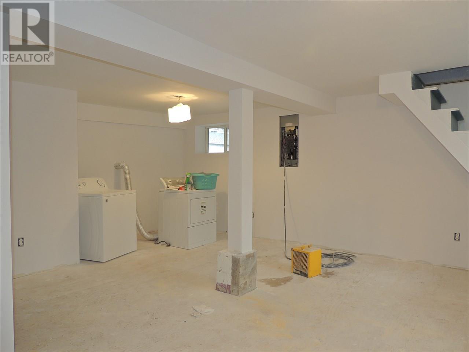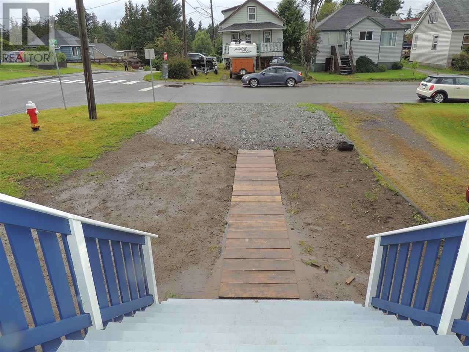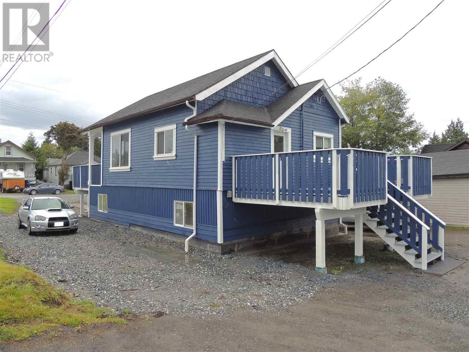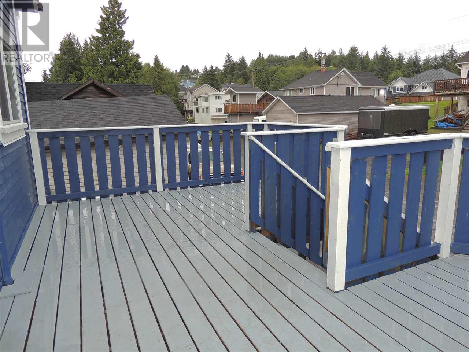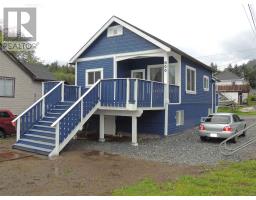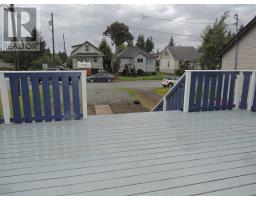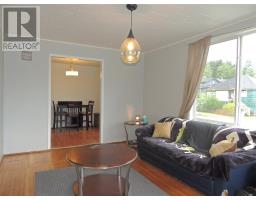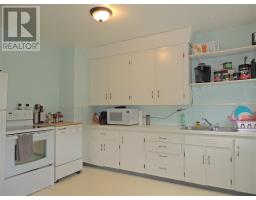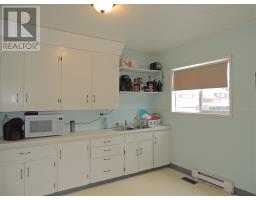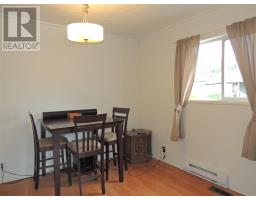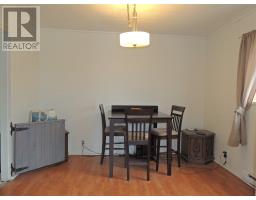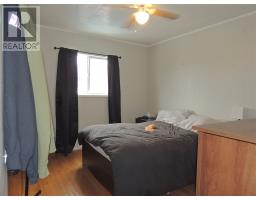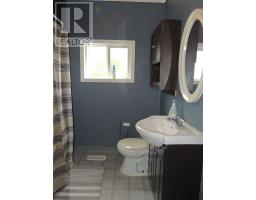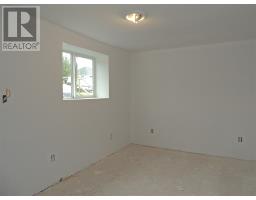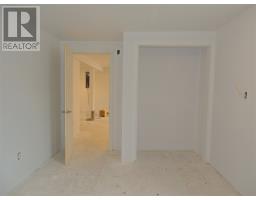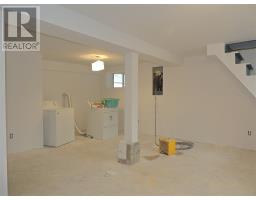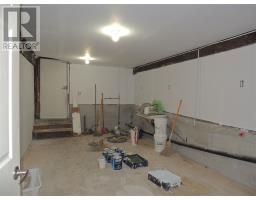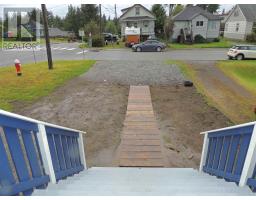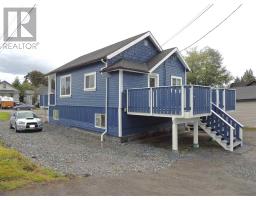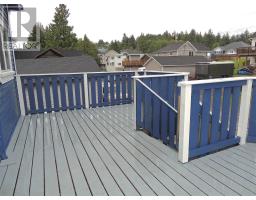900 E 10th Avenue Prince Rupert, British Columbia V8J 2T5
$268,000
Charming character home with upgrades! Front entrance leads into a bright inviting living room with original hardwood flooring and oversized windows. Kitchen is on the main floor and features high ceilings and plenty of cupboard space and shelving equipped with all major appliances. Separate room for dining, which flows nicely from the kitchen and living room. Renovated 4-pc bathroom with deep clawfoot tub. Master bedroom could be on this floor, or there is the option of using the newly renovated bedroom below. The bright partly-finished basement will soon have new flooring, just completed the drywall and upgraded the electrical. Below offers a recreation room, laundry area and a 2nd bedroom. Excellent storage with a door leading outside. Numerous upgrades throughout this house. A must see (id:22614)
Property Details
| MLS® Number | R2398680 |
| Property Type | Single Family |
Building
| Bathroom Total | 1 |
| Bedrooms Total | 2 |
| Appliances | Washer, Dryer, Refrigerator, Stove, Dishwasher |
| Basement Development | Partially Finished |
| Basement Type | Full (partially Finished) |
| Constructed Date | 1927 |
| Construction Style Attachment | Detached |
| Fireplace Present | No |
| Fixture | Drapes/window Coverings |
| Foundation Type | Concrete Perimeter |
| Roof Material | Asphalt Shingle |
| Roof Style | Conventional |
| Stories Total | 2 |
| Size Interior | 1502 Sqft |
| Type | House |
| Utility Water | Municipal Water |
Land
| Acreage | No |
| Size Irregular | 2500 |
| Size Total | 2500 Sqft |
| Size Total Text | 2500 Sqft |
Rooms
| Level | Type | Length | Width | Dimensions |
|---|---|---|---|---|
| Lower Level | Bedroom 2 | 14 ft ,1 in | 9 ft ,5 in | 14 ft ,1 in x 9 ft ,5 in |
| Lower Level | Recreational, Games Room | 16 ft ,1 in | 17 ft ,1 in | 16 ft ,1 in x 17 ft ,1 in |
| Lower Level | Workshop | 19 ft ,8 in | 10 ft ,1 in | 19 ft ,8 in x 10 ft ,1 in |
| Main Level | Kitchen | 10 ft ,3 in | 11 ft ,1 in | 10 ft ,3 in x 11 ft ,1 in |
| Main Level | Living Room | 15 ft ,1 in | 10 ft ,1 in | 15 ft ,1 in x 10 ft ,1 in |
| Main Level | Dining Room | 9 ft ,5 in | 10 ft ,1 in | 9 ft ,5 in x 10 ft ,1 in |
| Main Level | Master Bedroom | 12 ft ,3 in | 10 ft ,3 in | 12 ft ,3 in x 10 ft ,3 in |
https://www.realtor.ca/PropertyDetails.aspx?PropertyId=21052541
Interested?
Contact us for more information
Nadia Movold
