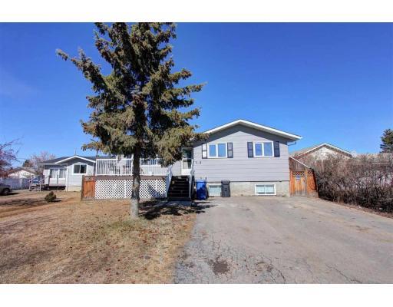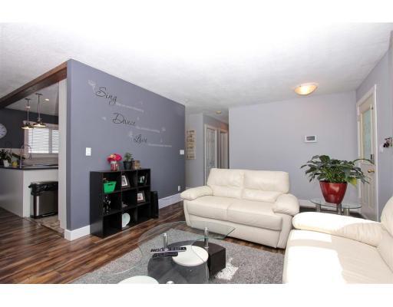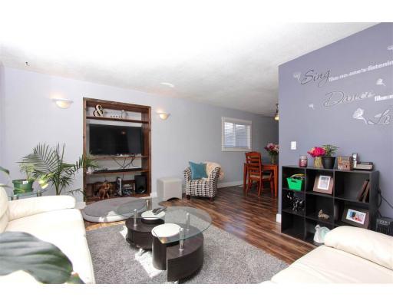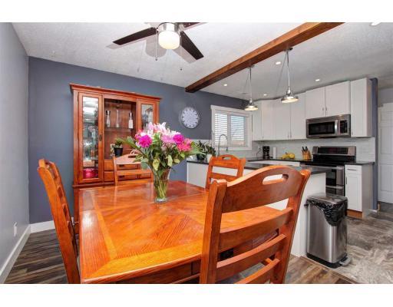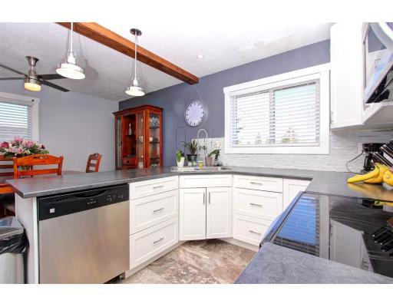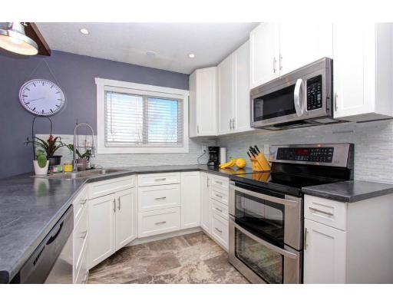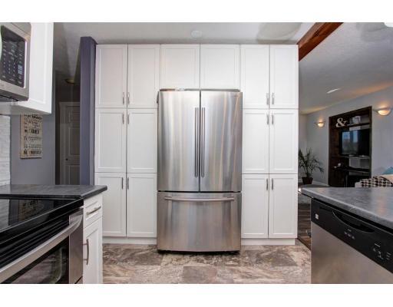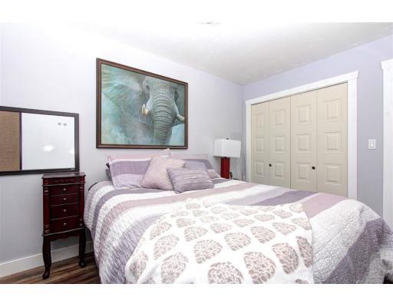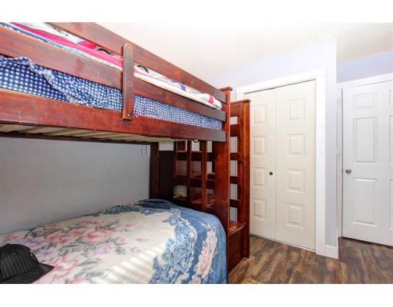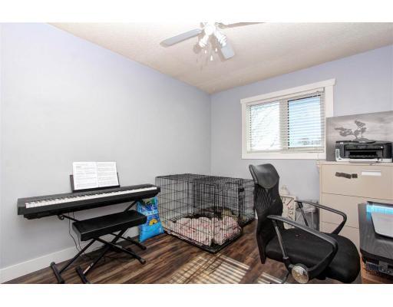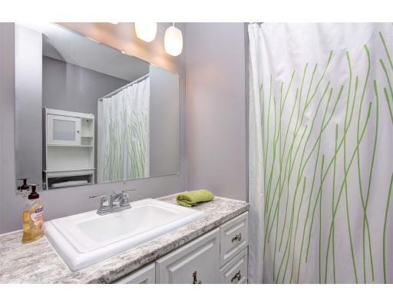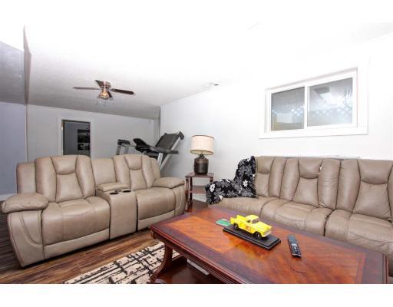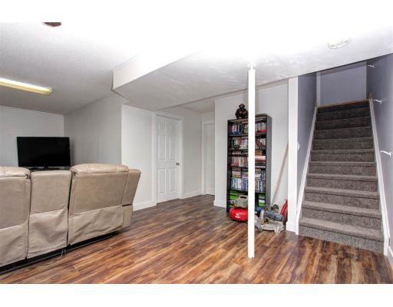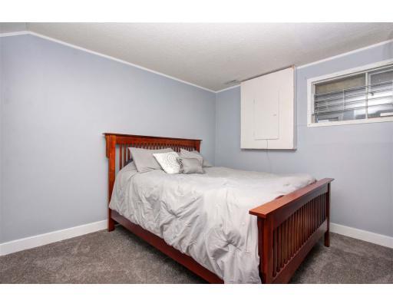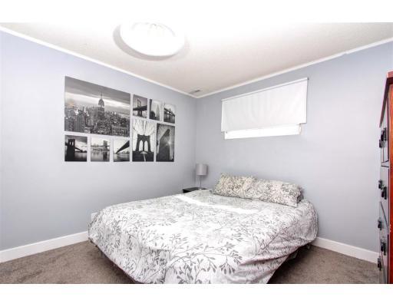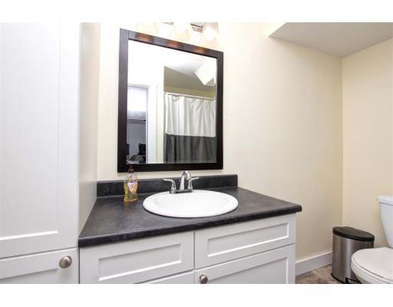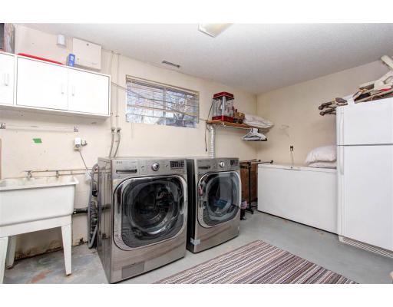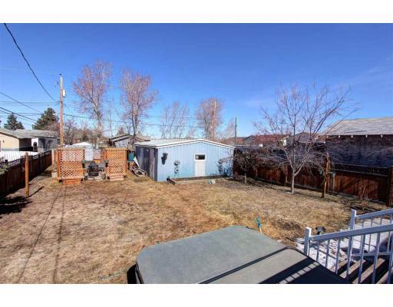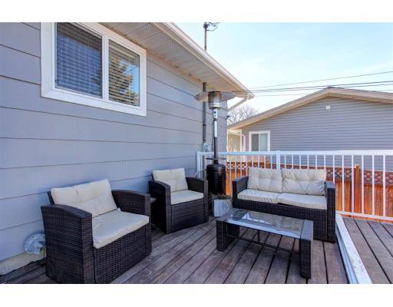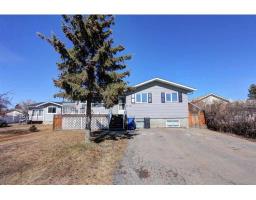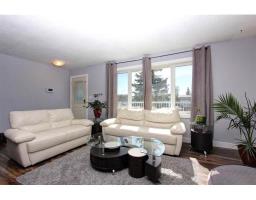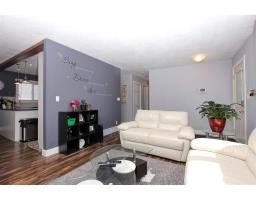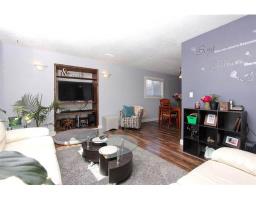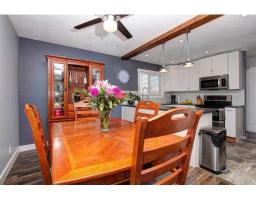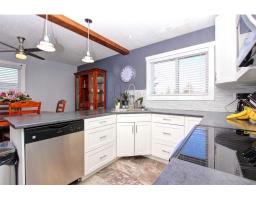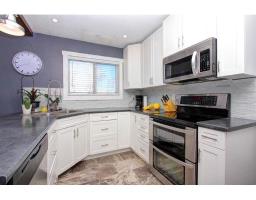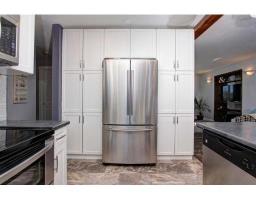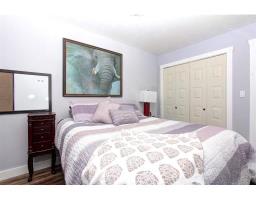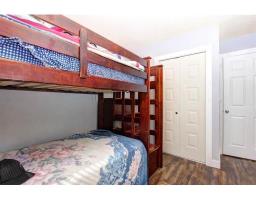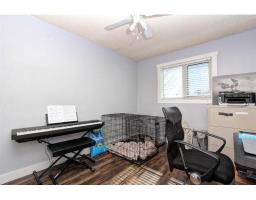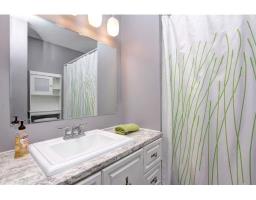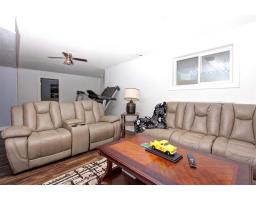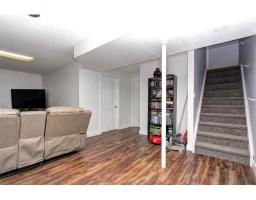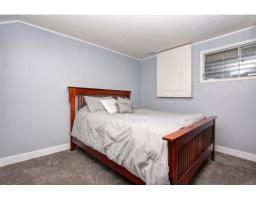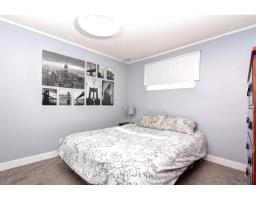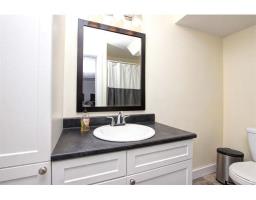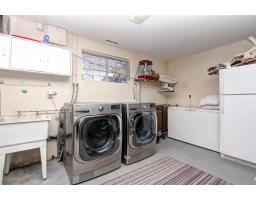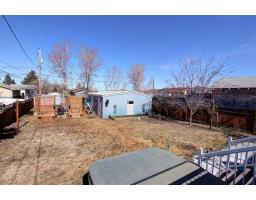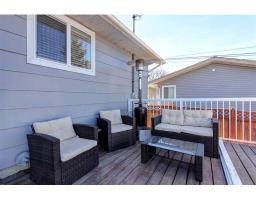9008 103a Avenue Fort St. John, British Columbia V1J 2J5
$369,900
* PREC - Personal Real Estate Corporation. Centrally located with easy access to Kearney School, this large home is the perfect place for a family to grow and stay under budget. The house has been fully renovated from top to bottom. The large, modern kitchen is completely new with new stainless steel appliances ready to gather the family and celebrate. The upstairs living room is super spacious and has a builtin TV nook. The basement has a large rec room with new flooring to watch the game, enjoy family movie nights or workout. The large backyard with mature trees is fully fenced and has a patio/firepit area to sit and enjoy while watching kids and pets enjoy summer. He will love the detached double car garage to keep all your toys and vehicles. 12x22 back deck & 7x20 front deck. Roof 2 yrs old, Garage 20x24. Upper windows replaced (id:22614)
Property Details
| MLS® Number | R2359512 |
| Property Type | Single Family |
Building
| Bathroom Total | 3 |
| Bedrooms Total | 5 |
| Appliances | Dishwasher, Refrigerator, Stove |
| Basement Type | Full |
| Constructed Date | 1978 |
| Construction Style Attachment | Detached |
| Fireplace Present | Yes |
| Fireplace Total | 1 |
| Foundation Type | Wood |
| Roof Material | Asphalt Shingle |
| Roof Style | Conventional |
| Stories Total | 2 |
| Size Interior | 2120 Sqft |
| Type | House |
| Utility Water | Municipal Water |
Land
| Acreage | No |
| Size Irregular | 7500 |
| Size Total | 7500 Sqft |
| Size Total Text | 7500 Sqft |
Rooms
| Level | Type | Length | Width | Dimensions |
|---|---|---|---|---|
| Basement | Family Room | 27 ft ,1 in | 11 ft | 27 ft ,1 in x 11 ft |
| Basement | Bedroom 4 | 10 ft ,9 in | 10 ft ,7 in | 10 ft ,9 in x 10 ft ,7 in |
| Basement | Bedroom 5 | 10 ft ,9 in | 10 ft ,9 in | 10 ft ,9 in x 10 ft ,9 in |
| Basement | Laundry Room | 15 ft ,1 in | 14 ft ,1 in | 15 ft ,1 in x 14 ft ,1 in |
| Main Level | Living Room | 19 ft ,7 in | 11 ft ,9 in | 19 ft ,7 in x 11 ft ,9 in |
| Main Level | Kitchen | 12 ft ,1 in | 8 ft ,5 in | 12 ft ,1 in x 8 ft ,5 in |
| Main Level | Master Bedroom | 9 ft ,1 in | 13 ft | 9 ft ,1 in x 13 ft |
| Main Level | Bedroom 2 | 10 ft ,1 in | 9 ft ,2 in | 10 ft ,1 in x 9 ft ,2 in |
| Main Level | Bedroom 3 | 11 ft ,1 in | 9 ft ,7 in | 11 ft ,1 in x 9 ft ,7 in |
https://www.realtor.ca/PropertyDetails.aspx?PropertyId=20557940
Interested?
Contact us for more information
Elizabeth Chi
Personal Real Estate Corporation
elichi.ca
www.linkedin.com/profile/view?id=102134634&trk=nav_responsive_tab_profile
https://twitter.com/@elizabethchi888
