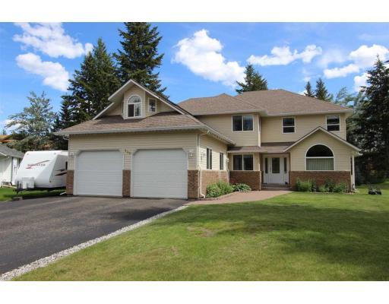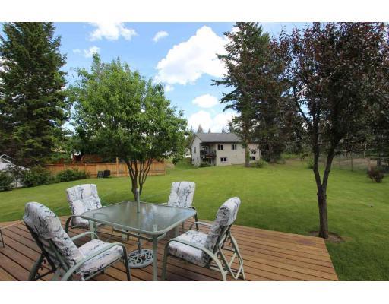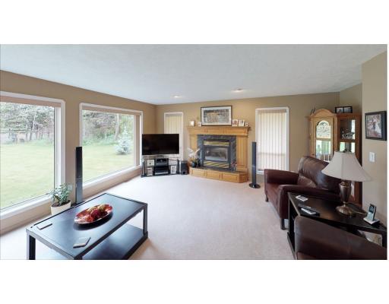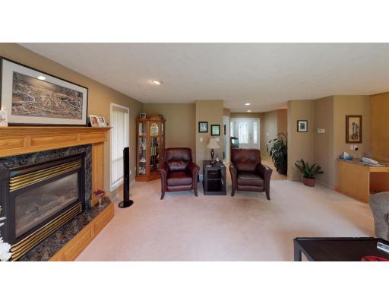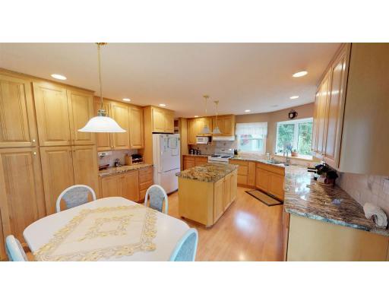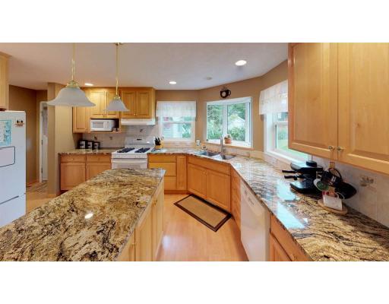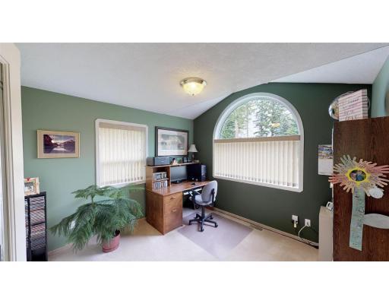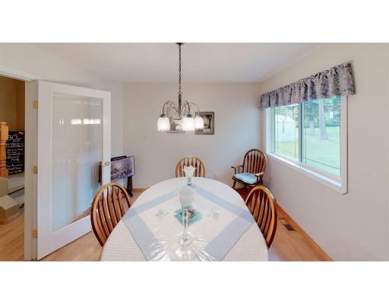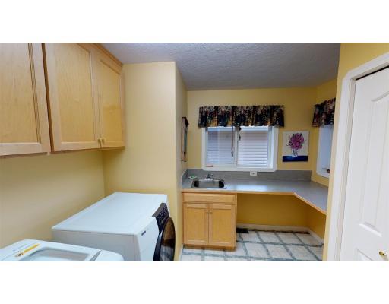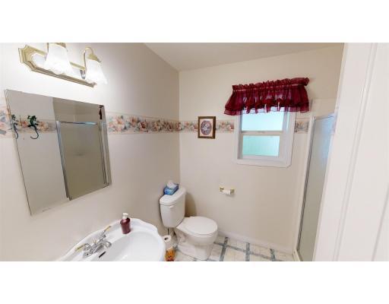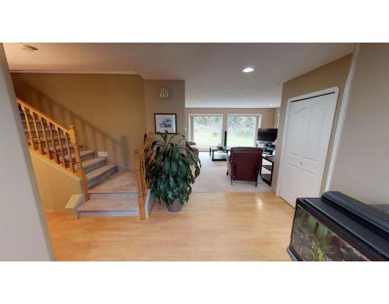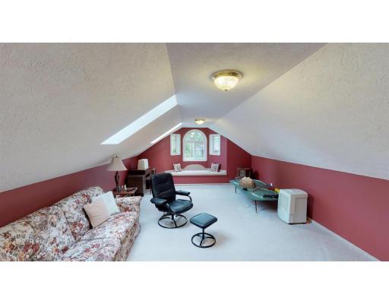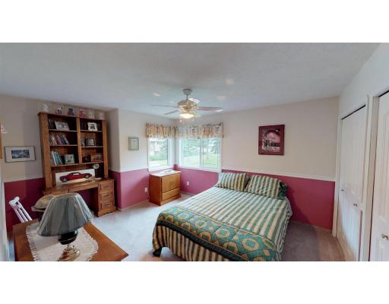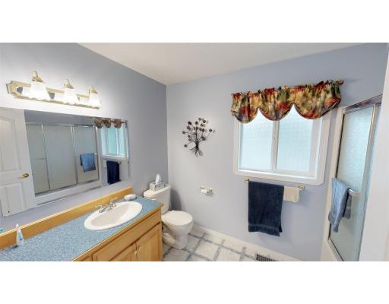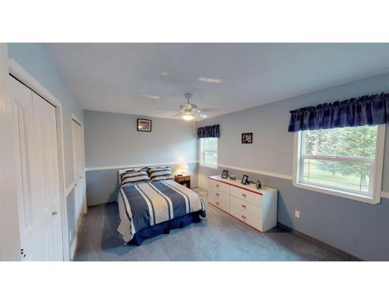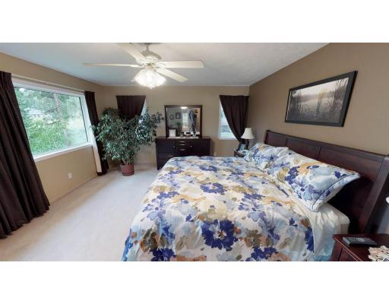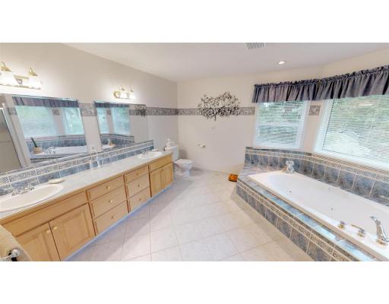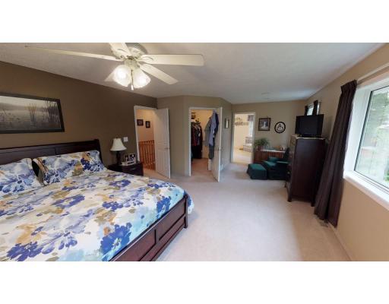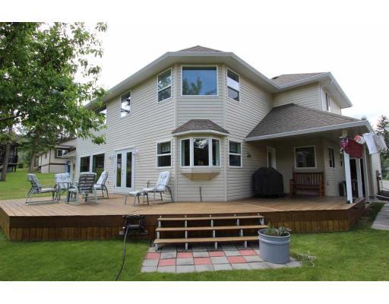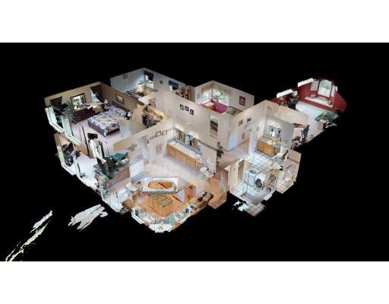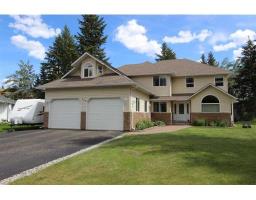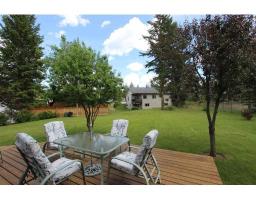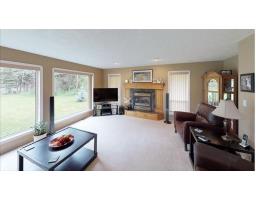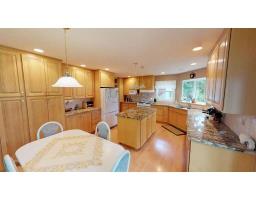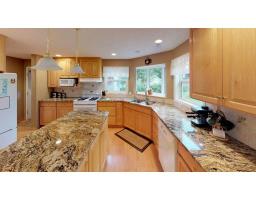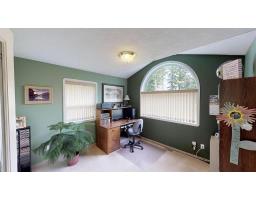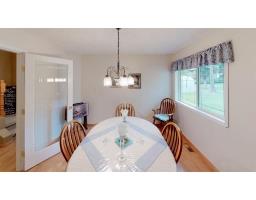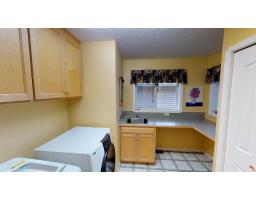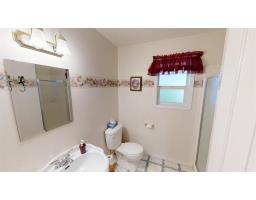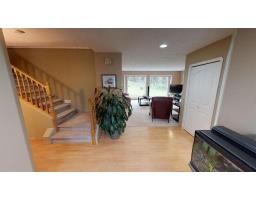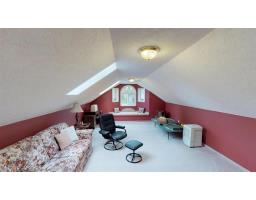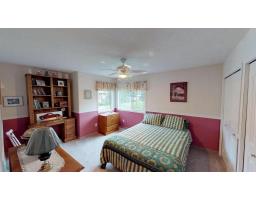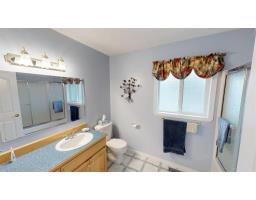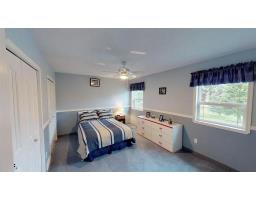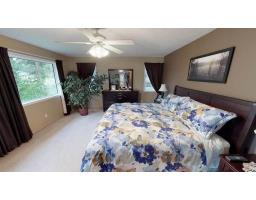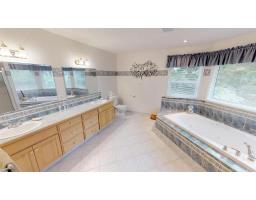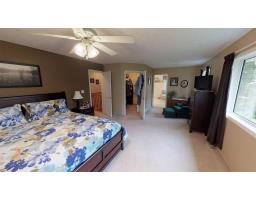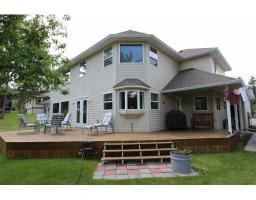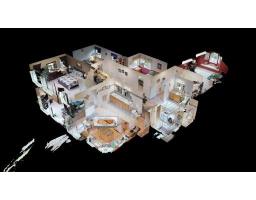906 Galpin Place 100 Mile House, British Columbia V0K 2E0
$509,000
* PREC - Personal Real Estate Corporation. If you value real quality & attention to detail this could be the perfect home for you. With a functional floor plan throughout, you will find touches of quality & thoughtful design. A beautifully layed out kitchen to entertain and visit with friends next to a bright and sunny family room and access to the sundeck surrounded by an immaculate landscaped back yard. All three bdrms and a great bonus room for the kids to play are on the upper level. A huge master suite provides the space to retreat & relax after a busy day. Like new is an over-used term but applicable here. This home is immaculate! The materials are both high quality & timeless because quality never goes out of style for those who have worked hard enough to deserve it & know well enough to appreciate it! (id:22614)
Property Details
| MLS® Number | R2381111 |
| Property Type | Single Family |
Building
| Bathroom Total | 3 |
| Bedrooms Total | 3 |
| Appliances | Washer, Dryer, Refrigerator, Stove, Dishwasher, Jetted Tub |
| Basement Development | Unfinished |
| Basement Type | Partial (unfinished) |
| Constructed Date | 1999 |
| Construction Style Attachment | Detached |
| Fireplace Present | Yes |
| Fireplace Total | 1 |
| Fixture | Drapes/window Coverings |
| Foundation Type | Concrete Perimeter |
| Roof Material | Asphalt Shingle |
| Roof Style | Conventional |
| Stories Total | 2 |
| Size Interior | 3030 Sqft |
| Type | House |
| Utility Water | Municipal Water |
Land
| Acreage | No |
| Size Irregular | 15682 |
| Size Total | 15682 Sqft |
| Size Total Text | 15682 Sqft |
Rooms
| Level | Type | Length | Width | Dimensions |
|---|---|---|---|---|
| Above | Bedroom 2 | 12 ft | 11 ft ,6 in | 12 ft x 11 ft ,6 in |
| Above | Bedroom 3 | 14 ft ,2 in | 10 ft ,1 in | 14 ft ,2 in x 10 ft ,1 in |
| Above | Master Bedroom | 25 ft ,1 in | 14 ft | 25 ft ,1 in x 14 ft |
| Above | Storage | 6 ft ,7 in | 6 ft ,7 in x | |
| Basement | Storage | 15 ft ,9 in | 8 ft | 15 ft ,9 in x 8 ft |
| Basement | Pantry | 11 ft | 7 ft ,4 in | 11 ft x 7 ft ,4 in |
| Basement | Other | 36 ft ,9 in | 14 ft ,1 in | 36 ft ,9 in x 14 ft ,1 in |
| Main Level | Kitchen | 19 ft ,8 in | 13 ft ,1 in | 19 ft ,8 in x 13 ft ,1 in |
| Main Level | Family Room | 18 ft | 15 ft ,1 in | 18 ft x 15 ft ,1 in |
| Main Level | Dining Room | 11 ft | 11 ft | 11 ft x 11 ft |
| Main Level | Laundry Room | 8 ft ,8 in | 9 ft ,1 in | 8 ft ,8 in x 9 ft ,1 in |
| Main Level | Den | 11 ft | 11 ft | 11 ft x 11 ft |
| Main Level | Foyer | 7 ft ,4 in | 11 ft ,3 in | 7 ft ,4 in x 11 ft ,3 in |
https://www.realtor.ca/PropertyDetails.aspx?PropertyId=20820849
Interested?
Contact us for more information
Gisela Janzen
Personal Real Estate Corporation
(250) 395-3420
www.100milehomes.com
www://facebook.com/gisela.janzen
https://ca.linkedin.com/in/giselajanzen
https://twitter.com/giselajanzen
