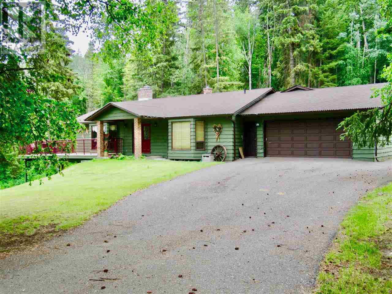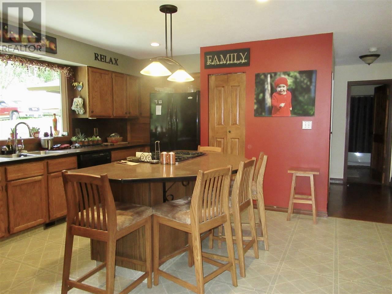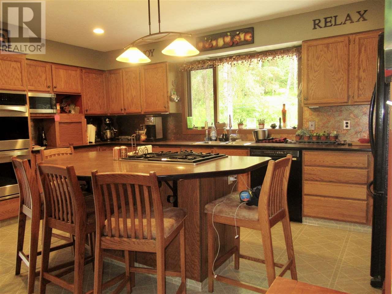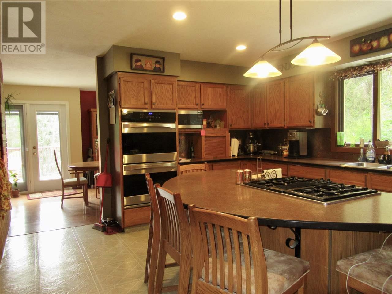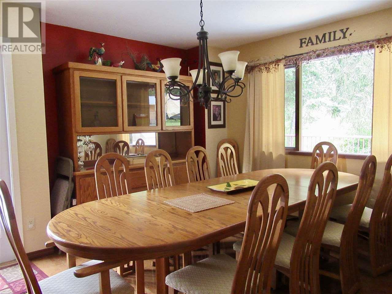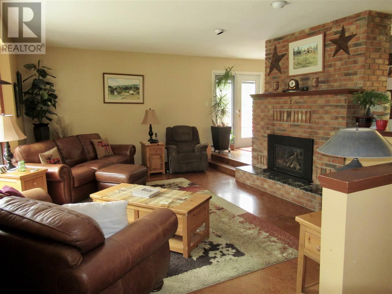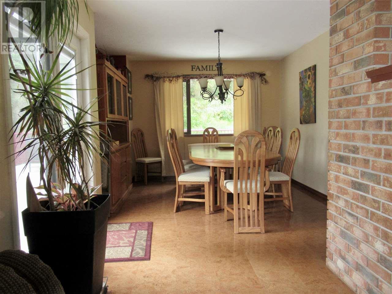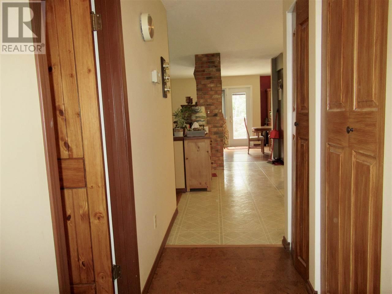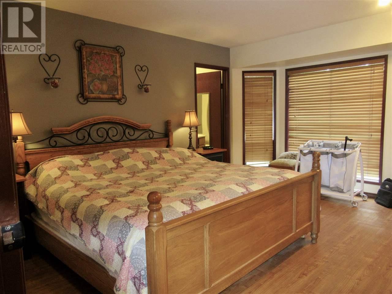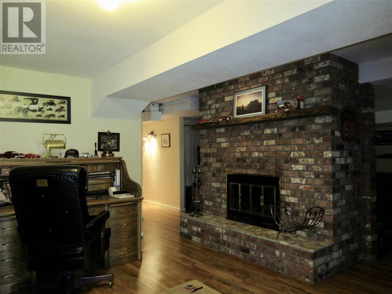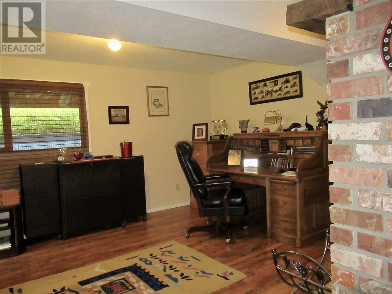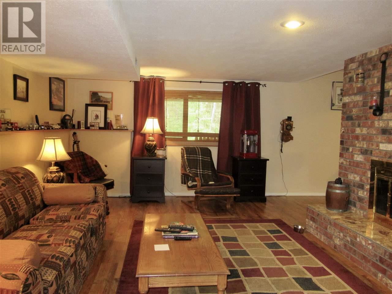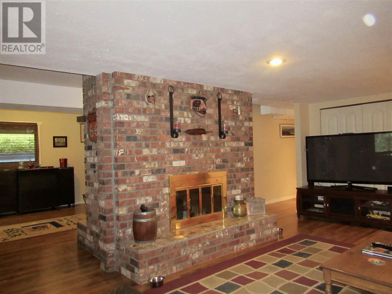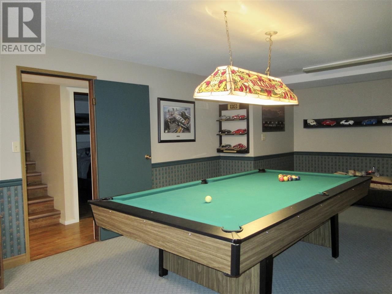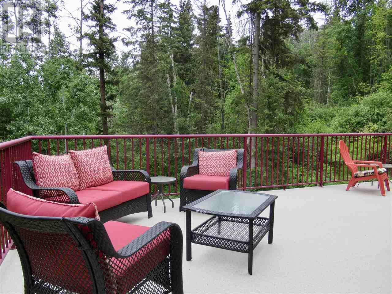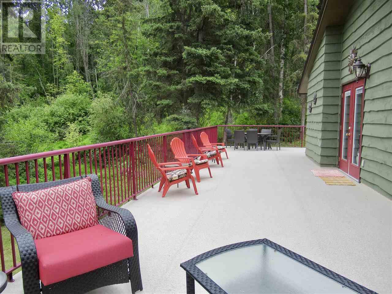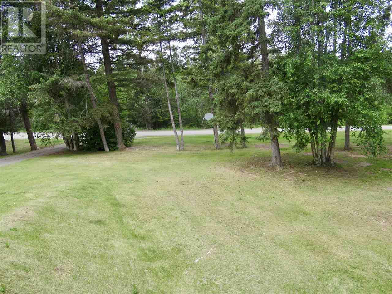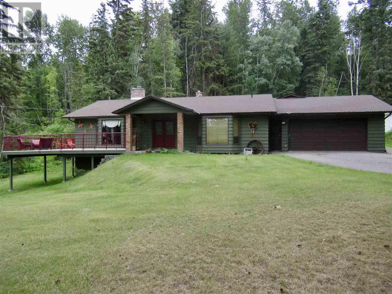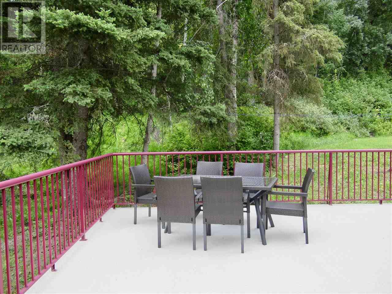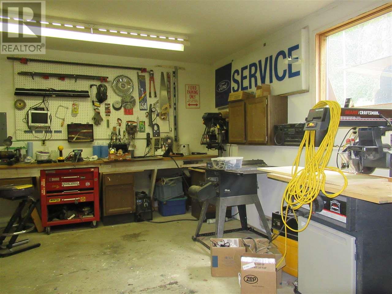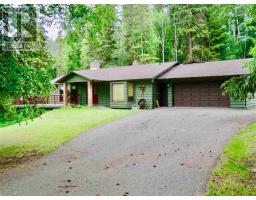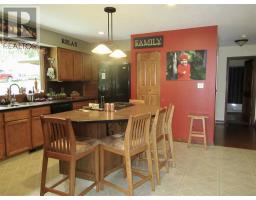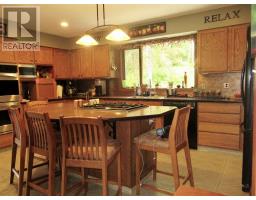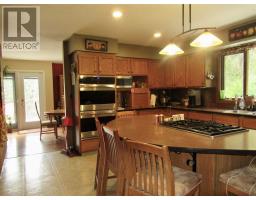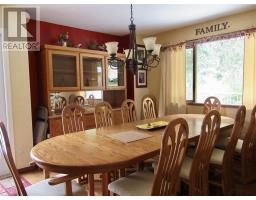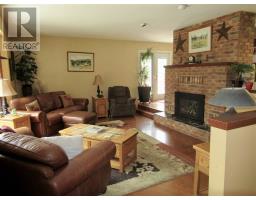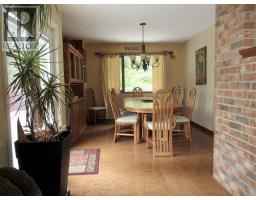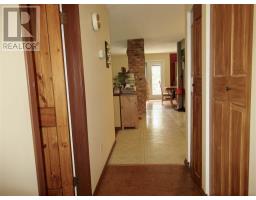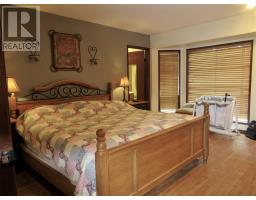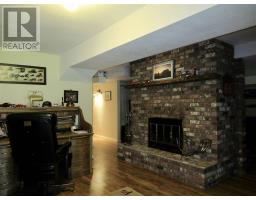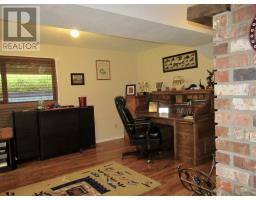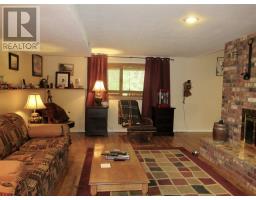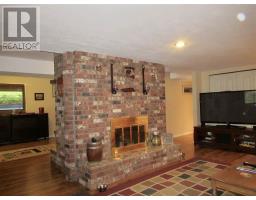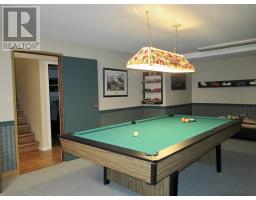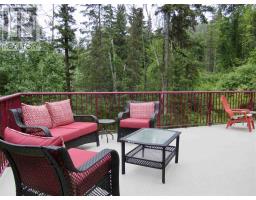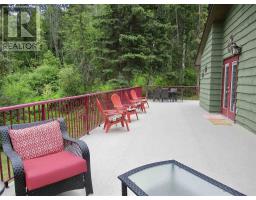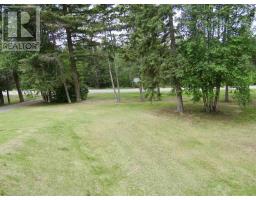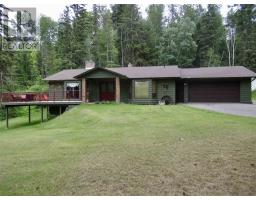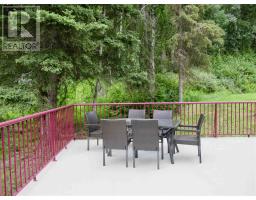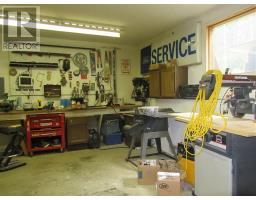911 Centaur Drive Williams Lake, British Columbia V2G 4G1
$389,900
Original owner in this beautiful, custom-built rancher with finished basement on 0.81 acres. Open-concept plan featuring floor-to-ceiling brick fireplace in the center of the home, gas up & wood down. Spacious, well laid out kitchen with double ovens, curved eating bar, pantry, & loads of cabinetry. Wrap-around decks (1280 sq. ft.) to enjoy the quiet & privacy. Master bedroom with built-in wardrobe, walk-in closet, & full ensuite. Laundry on the main. Fully finished basement features games room (pool/ping-pong table stays), family room, office, bathroom, and more. Double garage, insulated & heated workshop with 220. Covered dog run - chain link. Excellent location, tucked away, close to one of the best schools in the district (Mountview). Massive trail system off the cul-de-sac. (id:22614)
Property Details
| MLS® Number | R2378444 |
| Property Type | Single Family |
Building
| Bathroom Total | 3 |
| Bedrooms Total | 2 |
| Appliances | Washer, Dryer, Refrigerator, Stove, Dishwasher |
| Basement Type | Partial |
| Constructed Date | 1980 |
| Construction Style Attachment | Detached |
| Fireplace Present | Yes |
| Fireplace Total | 2 |
| Foundation Type | Concrete Perimeter |
| Roof Material | Asphalt Shingle |
| Roof Style | Conventional |
| Stories Total | 2 |
| Size Interior | 3000 Sqft |
| Type | House |
| Utility Water | Ground-level Well |
Land
| Acreage | No |
| Size Irregular | 0.81 |
| Size Total | 0.81 Ac |
| Size Total Text | 0.81 Ac |
Rooms
| Level | Type | Length | Width | Dimensions |
|---|---|---|---|---|
| Basement | Family Room | 20 ft | 13 ft | 20 ft x 13 ft |
| Basement | Recreational, Games Room | 21 ft | 13 ft | 21 ft x 13 ft |
| Basement | Office | 15 ft | 14 ft | 15 ft x 14 ft |
| Basement | Den | 13 ft | 11 ft | 13 ft x 11 ft |
| Main Level | Kitchen | 16 ft | 15 ft | 16 ft x 15 ft |
| Main Level | Living Room | 18 ft | 16 ft | 18 ft x 16 ft |
| Main Level | Dining Room | 14 ft | 10 ft | 14 ft x 10 ft |
| Main Level | Master Bedroom | 14 ft | 13 ft | 14 ft x 13 ft |
| Main Level | Bedroom 2 | 13 ft ,5 in | 13 ft | 13 ft ,5 in x 13 ft |
| Main Level | Laundry Room | 11 ft | 10 ft | 11 ft x 10 ft |
https://www.realtor.ca/PropertyDetails.aspx?PropertyId=20786694
Interested?
Contact us for more information
