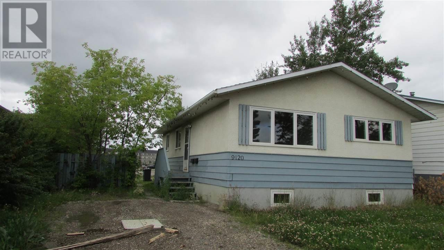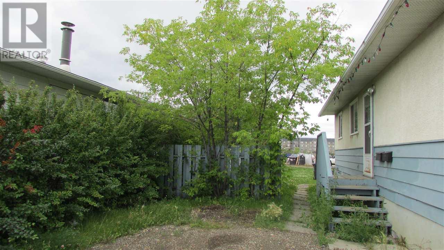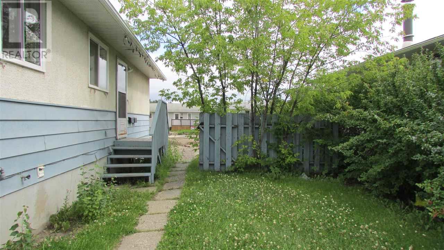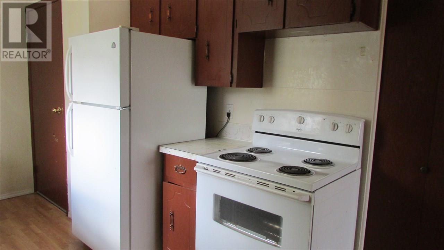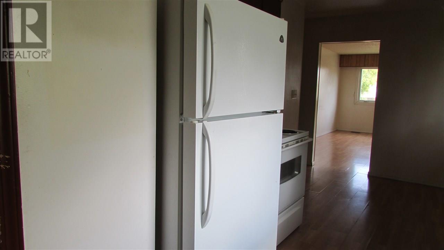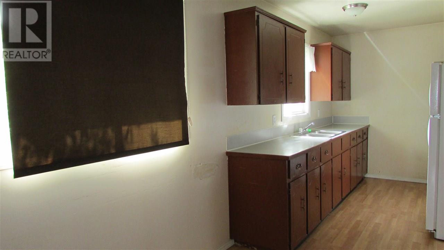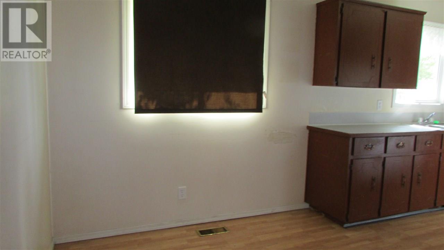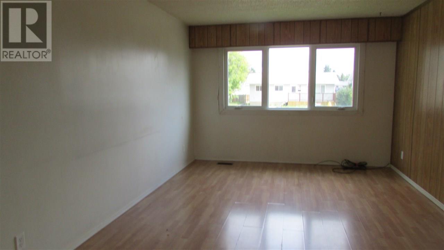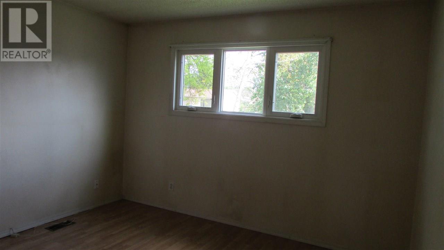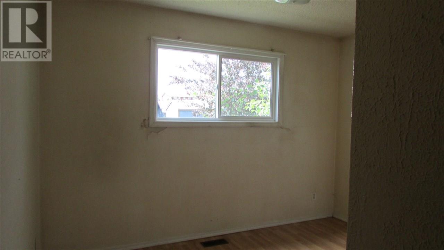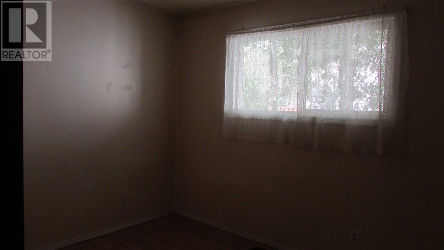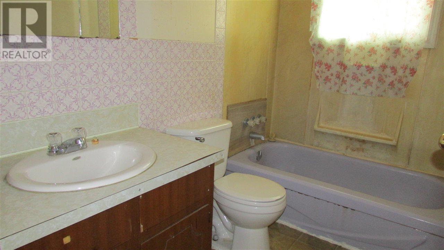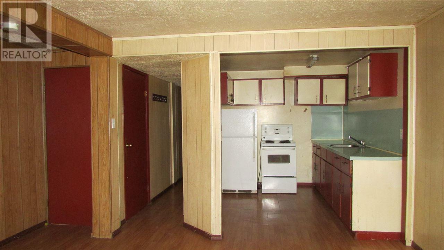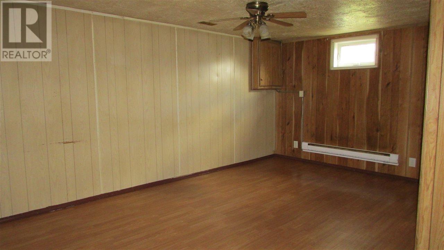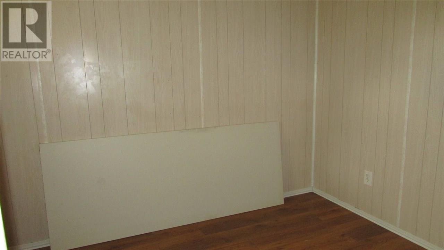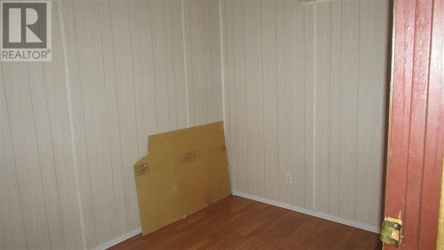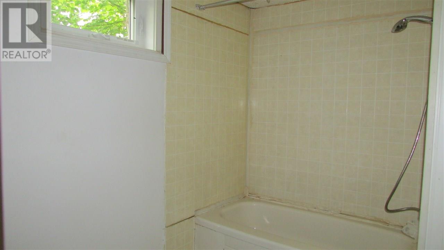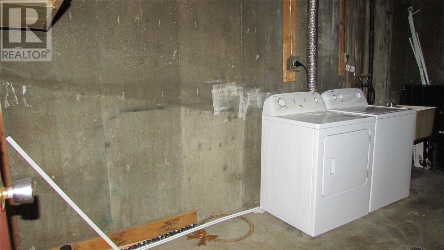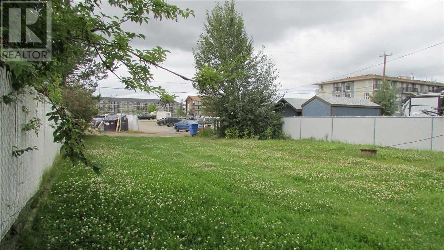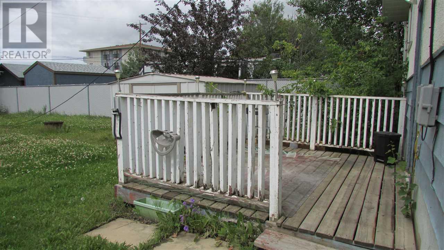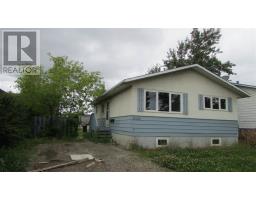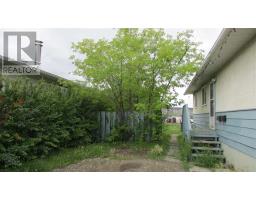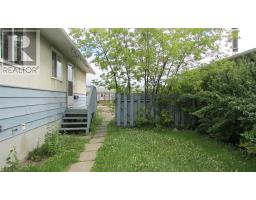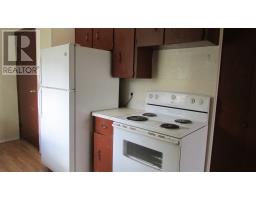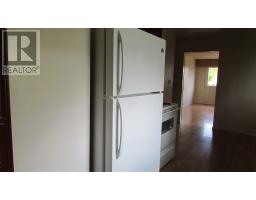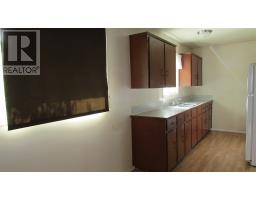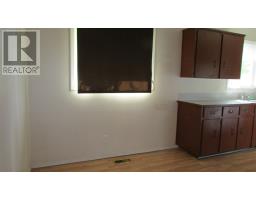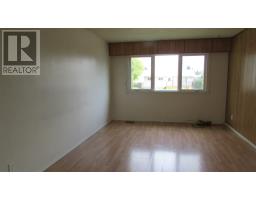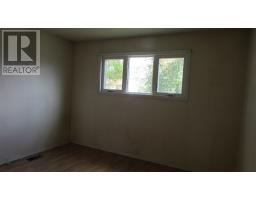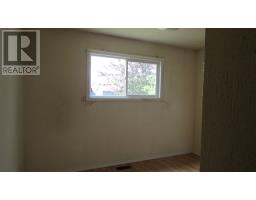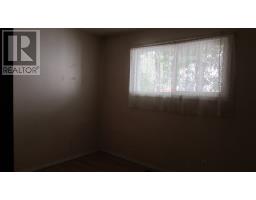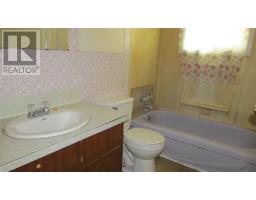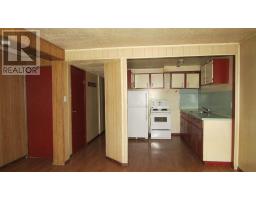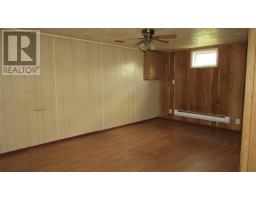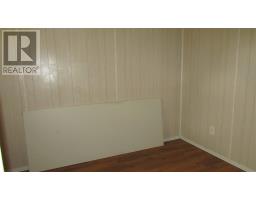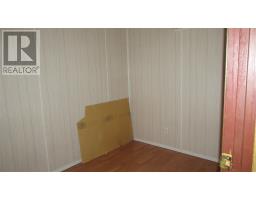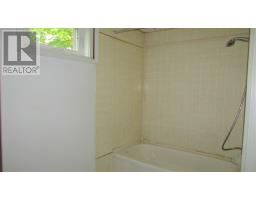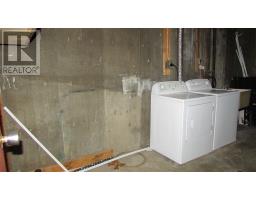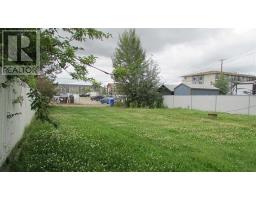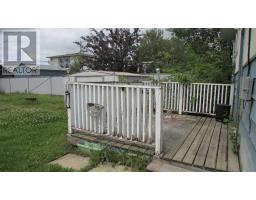9120 92a Street Fort St. John, British Columbia V1J 4P1
$229,900
Diamond in the rough, this home needs a little TLC, but the square-footage and location are already there for you! With all newer windows and good bones, don't pass this one up! This house (with a suite) is walking distance from Walmart and priced lower than a half-duplex, an amazing investment property you can live in now and rent out later. 3 bedrooms and a full bath up, with 2 bedrooms and a full bath down, a good-sized yard that's already fenced, and can easily be split from front to back with alley access and a driveway at the front and back. Potential, potential, potential! This property must be seen to be fully appreciated, and I guarantee it won't be on the market long, so don't miss your chance!! (id:22614)
Property Details
| MLS® Number | R2395774 |
| Property Type | Single Family |
Building
| Bathroom Total | 2 |
| Bedrooms Total | 4 |
| Amenities | Laundry - In Suite |
| Appliances | Refrigerator, Stove |
| Architectural Style | Basement Entry |
| Basement Development | Finished |
| Basement Type | Unknown (finished) |
| Constructed Date | 1975 |
| Construction Style Attachment | Detached |
| Fireplace Present | No |
| Foundation Type | Concrete Perimeter |
| Roof Material | Asphalt Shingle |
| Roof Style | Conventional |
| Stories Total | 2 |
| Size Interior | 1800 Sqft |
| Type | House |
| Utility Water | Municipal Water |
Land
| Acreage | No |
| Size Irregular | 7500 |
| Size Total | 7500 Sqft |
| Size Total Text | 7500 Sqft |
Rooms
| Level | Type | Length | Width | Dimensions |
|---|---|---|---|---|
| Basement | Kitchen | 9 ft ,5 in | 8 ft | 9 ft ,5 in x 8 ft |
| Basement | Family Room | 18 ft ,5 in | 14 ft ,5 in | 18 ft ,5 in x 14 ft ,5 in |
| Basement | Bedroom 4 | 10 ft ,3 in | 7 ft ,5 in | 10 ft ,3 in x 7 ft ,5 in |
| Basement | Office | 9 ft ,9 in | 7 ft ,5 in | 9 ft ,9 in x 7 ft ,5 in |
| Basement | Laundry Room | 15 ft | 7 ft ,7 in | 15 ft x 7 ft ,7 in |
| Main Level | Kitchen | 11 ft ,5 in | 8 ft ,2 in | 11 ft ,5 in x 8 ft ,2 in |
| Main Level | Dining Room | 8 ft ,2 in | 8 ft | 8 ft ,2 in x 8 ft |
| Main Level | Living Room | 18 ft | 11 ft ,5 in | 18 ft x 11 ft ,5 in |
| Main Level | Master Bedroom | 11 ft ,7 in | 10 ft ,1 in | 11 ft ,7 in x 10 ft ,1 in |
| Main Level | Bedroom 2 | 11 ft ,7 in | 8 ft ,5 in | 11 ft ,7 in x 8 ft ,5 in |
| Main Level | Bedroom 3 | 10 ft ,3 in | 8 ft ,2 in | 10 ft ,3 in x 8 ft ,2 in |
https://www.realtor.ca/PropertyDetails.aspx?PropertyId=21014209
Interested?
Contact us for more information
