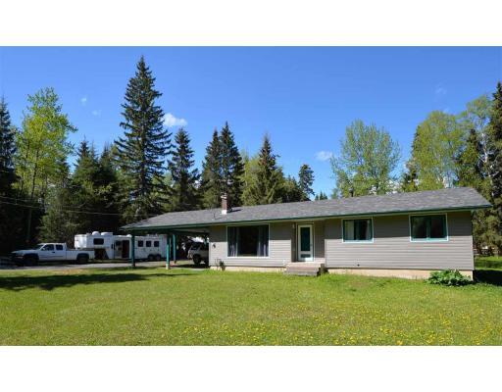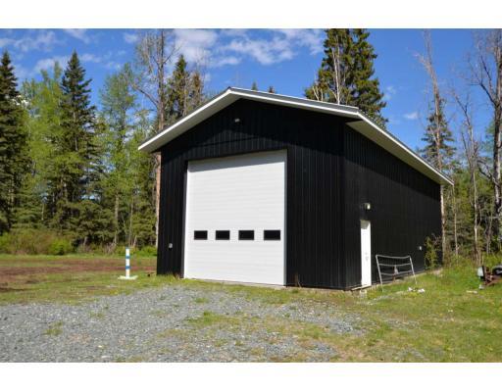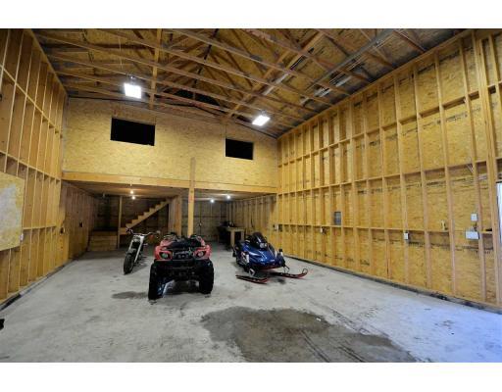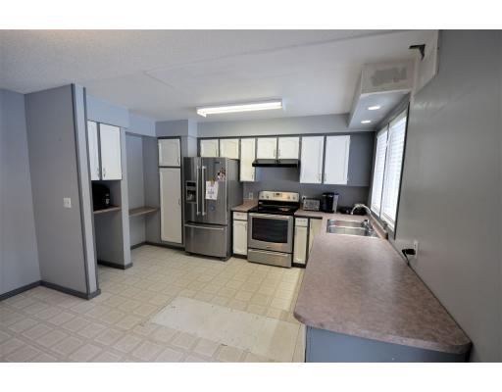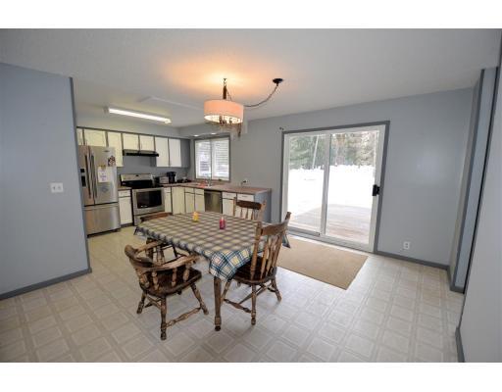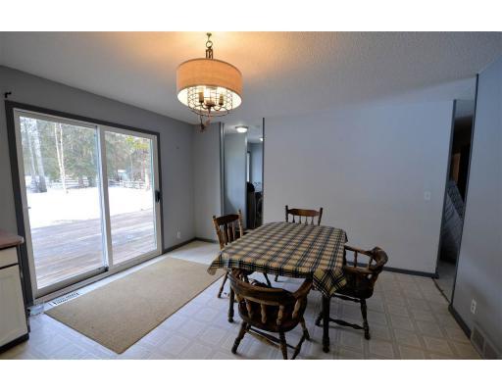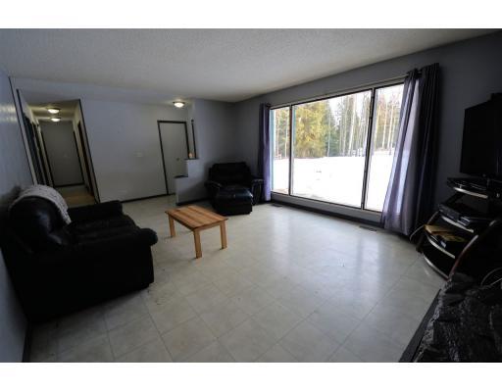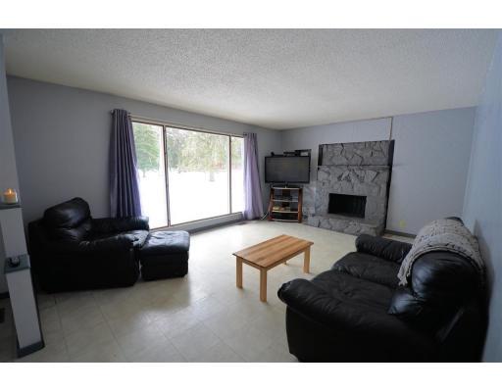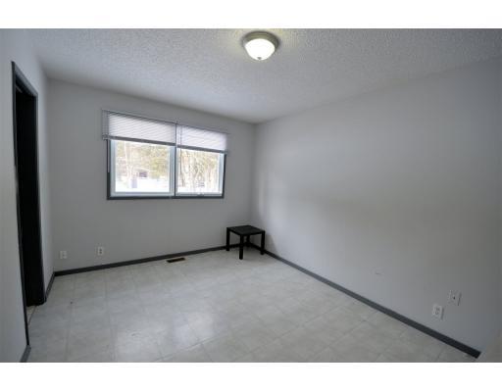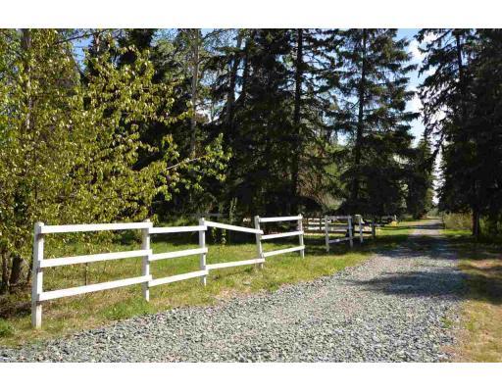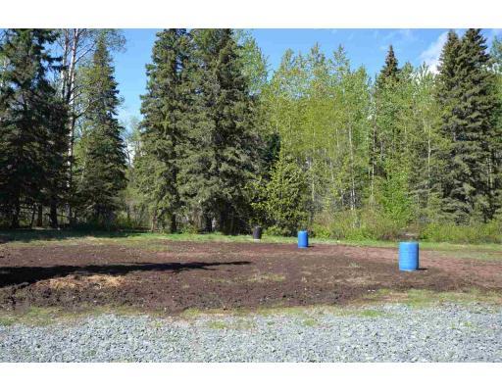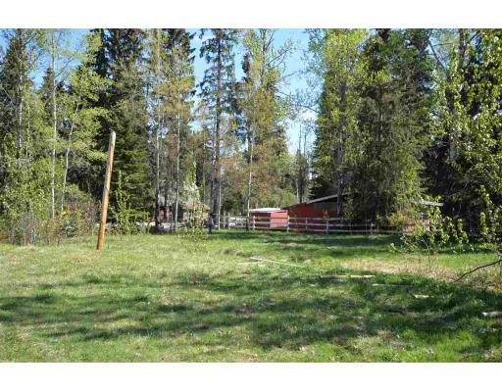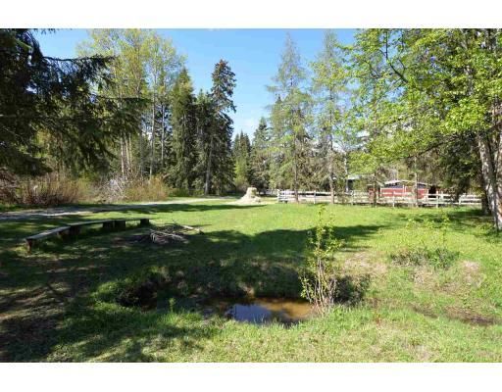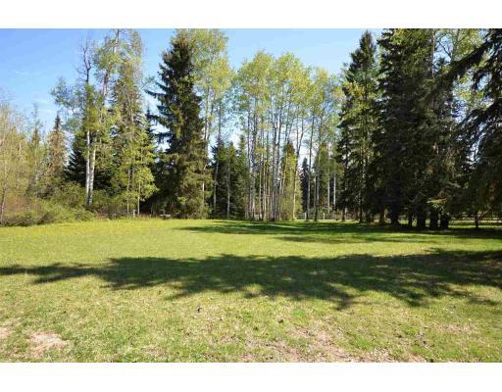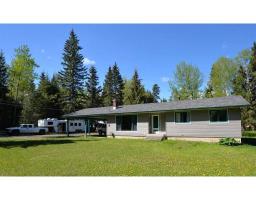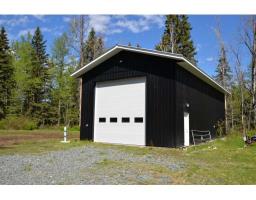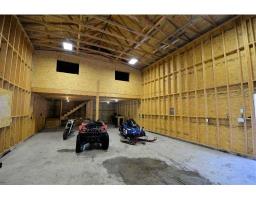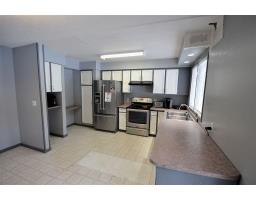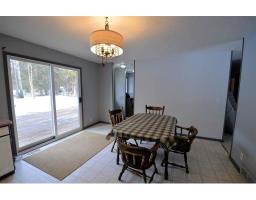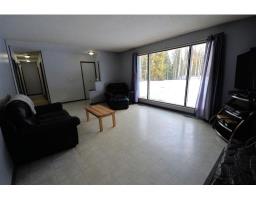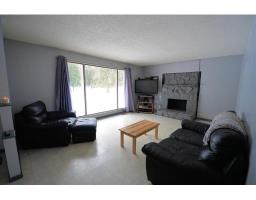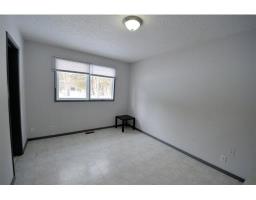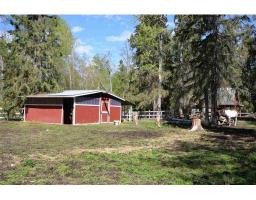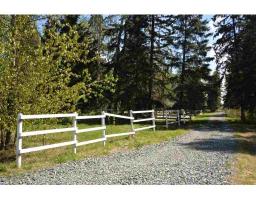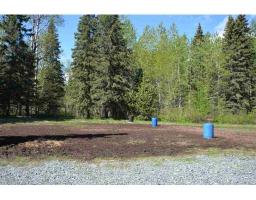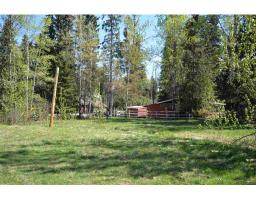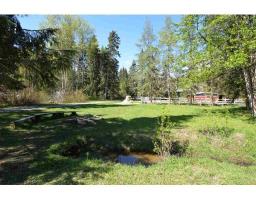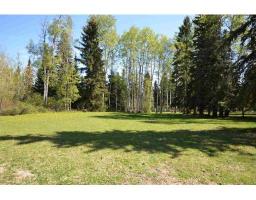9199 Collena Street Haldi, British Columbia V2N 6J6
5 Bedroom
2 Bathroom
2550 sqft
Fireplace
Acreage
Garden Area
$424,900
This excellent hobby farm/rural starter on 2.31 acres has a huge 28' x 48' shop with 16' ceilings and roughed-in living loft and is fully fenced and cross-fenced for horses. The main home has new roof and siding and has 3 bedrooms up plus main floor laundry. The really well set up yard is fenced in three sections including yard around the house, three paddocks barn area for horses, and big area around the shop. Spotless house could use some cosmetic updates but has a great open layout with oversized rooms. Measurements approx. buyer to verify if important. (id:22614)
Property Details
| MLS® Number | R2371034 |
| Property Type | Single Family |
| Structure | Workshop |
Building
| Bathroom Total | 2 |
| Bedrooms Total | 5 |
| Appliances | Washer, Dryer, Refrigerator, Stove, Dishwasher |
| Basement Development | Partially Finished |
| Basement Type | Full (partially Finished) |
| Constructed Date | 1977 |
| Construction Style Attachment | Detached |
| Fireplace Present | Yes |
| Fireplace Total | 1 |
| Foundation Type | Concrete Perimeter |
| Roof Material | Asphalt Shingle |
| Roof Style | Conventional |
| Stories Total | 2 |
| Size Interior | 2550 Sqft |
| Type | House |
| Utility Water | Drilled Well |
Land
| Acreage | Yes |
| Landscape Features | Garden Area |
| Size Irregular | 100623.6 |
| Size Total | 100623.6 Sqft |
| Size Total Text | 100623.6 Sqft |
Rooms
| Level | Type | Length | Width | Dimensions |
|---|---|---|---|---|
| Basement | Utility Room | 13 ft ,1 in | 9 ft ,5 in | 13 ft ,1 in x 9 ft ,5 in |
| Basement | Bedroom 4 | 10 ft ,9 in | 10 ft ,4 in | 10 ft ,9 in x 10 ft ,4 in |
| Basement | Bedroom 5 | 10 ft | 10 ft ,5 in | 10 ft x 10 ft ,5 in |
| Basement | Storage | 9 ft ,3 in | 8 ft ,5 in | 9 ft ,3 in x 8 ft ,5 in |
| Lower Level | Family Room | 23 ft ,1 in | 12 ft ,8 in | 23 ft ,1 in x 12 ft ,8 in |
| Lower Level | Office | 13 ft ,1 in | 19 ft ,4 in | 13 ft ,1 in x 19 ft ,4 in |
| Main Level | Kitchen | 13 ft ,5 in | 11 ft ,6 in | 13 ft ,5 in x 11 ft ,6 in |
| Main Level | Dining Room | 113 ft ,5 in | 12 ft ,6 in | 113 ft ,5 in x 12 ft ,6 in |
| Main Level | Living Room | 13 ft ,5 in | 22 ft ,2 in | 13 ft ,5 in x 22 ft ,2 in |
| Main Level | Bedroom 2 | 9 ft ,1 in | 9 ft ,1 in | 9 ft ,1 in x 9 ft ,1 in |
| Main Level | Master Bedroom | 13 ft ,5 in | 9 ft ,1 in | 13 ft ,5 in x 9 ft ,1 in |
| Main Level | Bedroom 3 | 9 ft ,1 in | 8 ft ,1 in | 9 ft ,1 in x 8 ft ,1 in |
| Main Level | Laundry Room | 5 ft ,8 in | 7 ft ,1 in | 5 ft ,8 in x 7 ft ,1 in |
https://www.realtor.ca/PropertyDetails.aspx?PropertyId=20693196
Interested?
Contact us for more information
