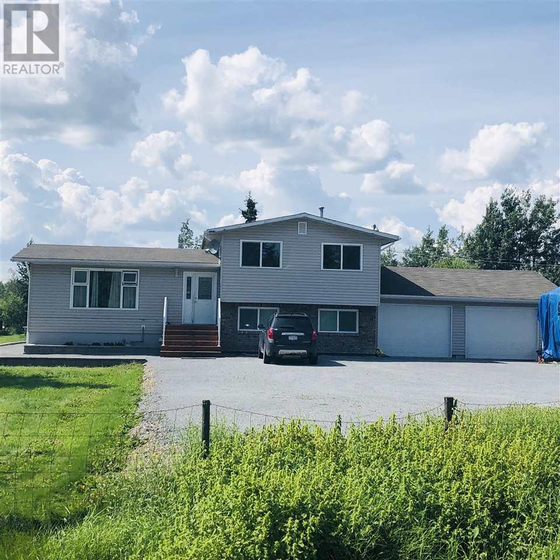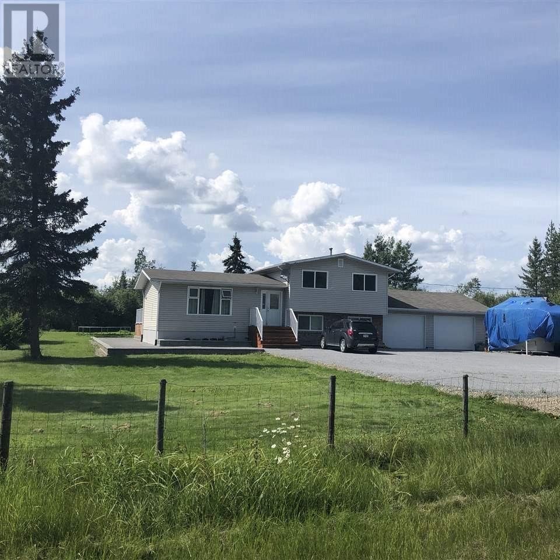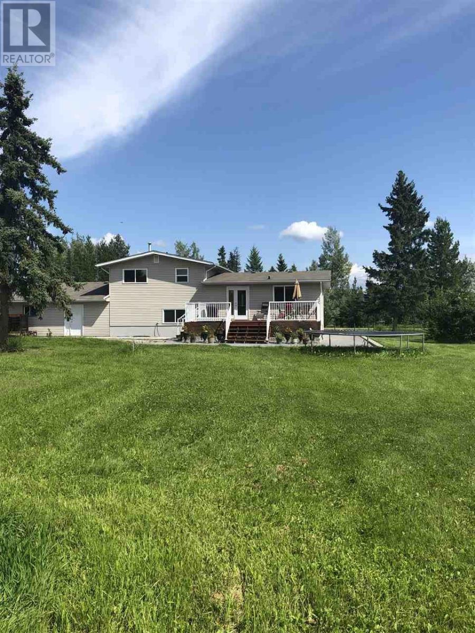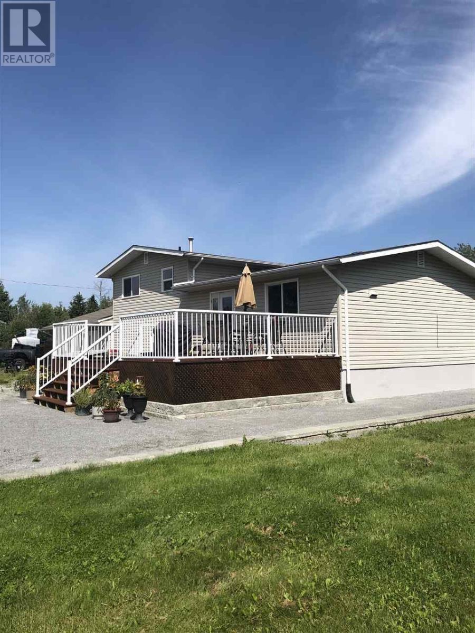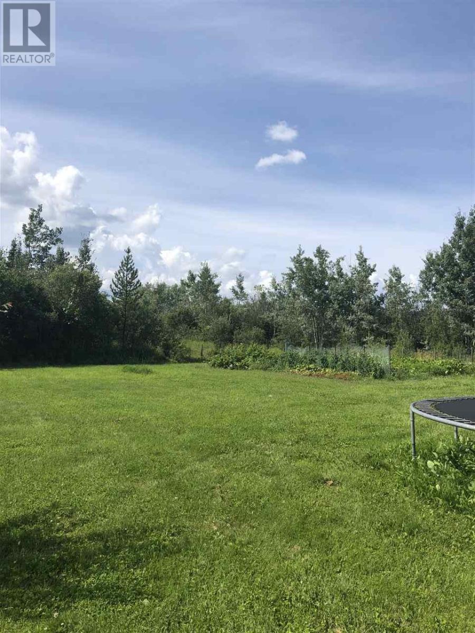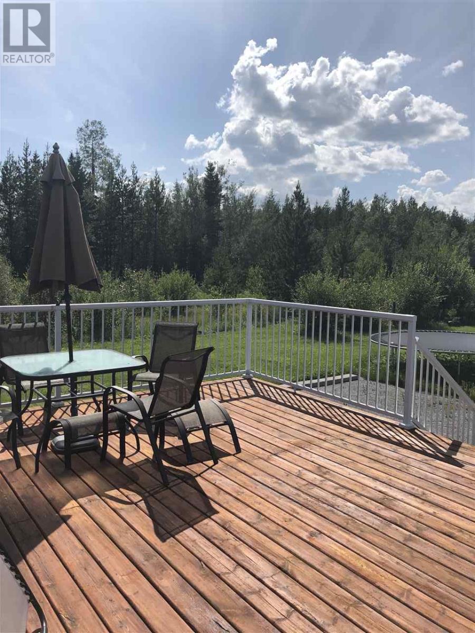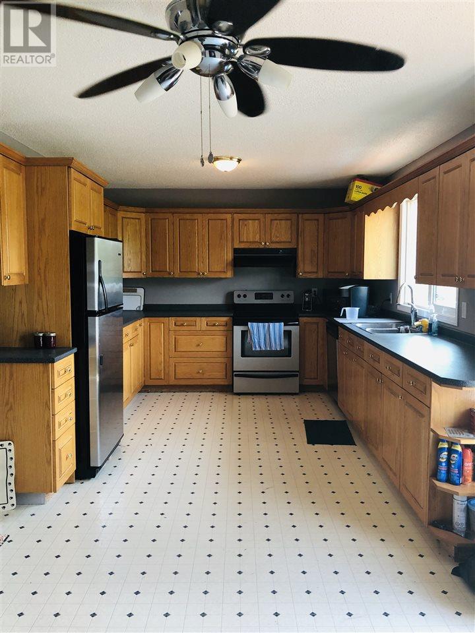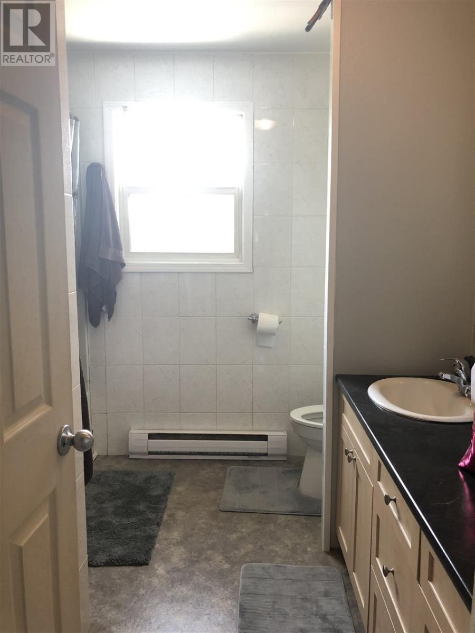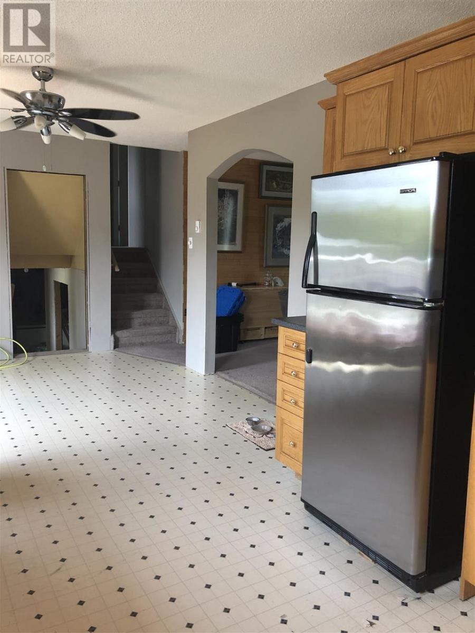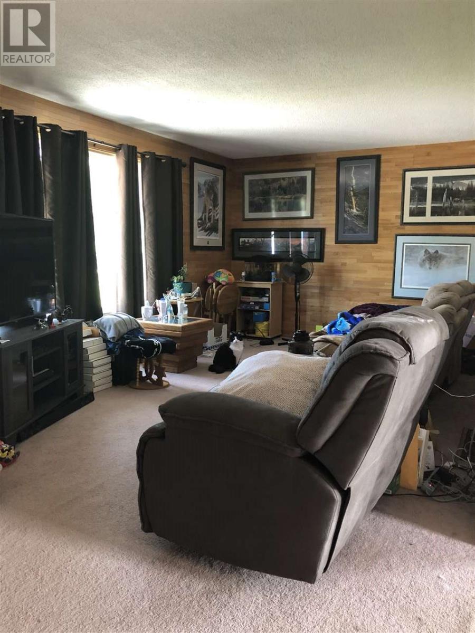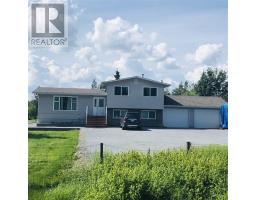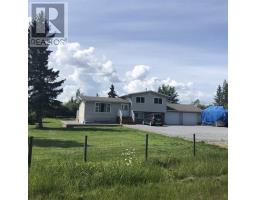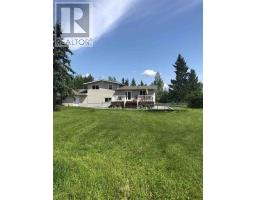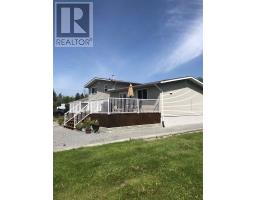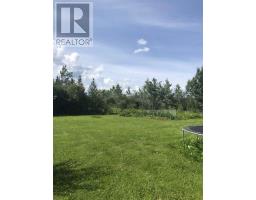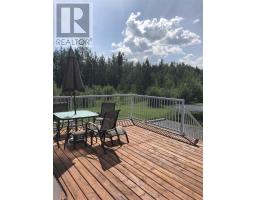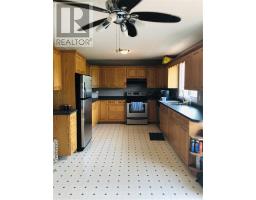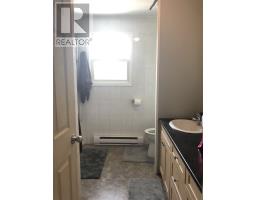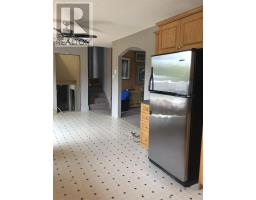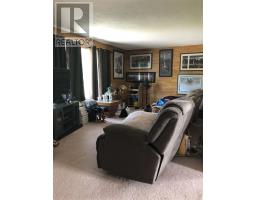9205 Sutley Road Prince George, British Columbia V2N 5V4
$374,900
Looking for a great set up? Three-level split with crawl space, five acres, double garage, large sundeck for entertaining, and a very well-maintained level driveway. Lots of room for vehicles and RV parking. Main floor has living room, kitchen, and dining room that leads out to the pressure treated sundeck, overlooking the backyard and huge garden. Above, three bedrooms, a five-piece bathroom, currently painted. Lower level has laundry, rec room, (currently used as master bedroom), and the entrance to the double garage. Extra effort made for great drainage around the house. Fully fenced as per seller. (id:22614)
Property Details
| MLS® Number | R2394012 |
| Property Type | Single Family |
Building
| Bathroom Total | 1 |
| Bedrooms Total | 3 |
| Appliances | Washer, Dryer, Refrigerator, Stove, Dishwasher |
| Basement Type | Full |
| Constructed Date | 1971 |
| Construction Style Attachment | Detached |
| Construction Style Split Level | Split Level |
| Fireplace Present | No |
| Foundation Type | Concrete Perimeter |
| Roof Material | Asphalt Shingle |
| Roof Style | Conventional |
| Stories Total | 3 |
| Size Interior | 1728 Sqft |
| Type | House |
| Utility Water | Community Water System |
Land
| Acreage | Yes |
| Size Irregular | 5 |
| Size Total | 5 Ac |
| Size Total Text | 5 Ac |
Rooms
| Level | Type | Length | Width | Dimensions |
|---|---|---|---|---|
| Above | Bedroom 2 | 13 ft ,1 in | 9 ft | 13 ft ,1 in x 9 ft |
| Above | Bedroom 3 | 8 ft ,1 in | 10 ft ,5 in | 8 ft ,1 in x 10 ft ,5 in |
| Above | Master Bedroom | 10 ft ,6 in | 15 ft | 10 ft ,6 in x 15 ft |
| Basement | Laundry Room | 5 ft ,2 in | 9 ft | 5 ft ,2 in x 9 ft |
| Basement | Recreational, Games Room | 10 ft ,1 in | 18 ft ,1 in | 10 ft ,1 in x 18 ft ,1 in |
| Main Level | Kitchen | 10 ft ,1 in | 14 ft ,6 in | 10 ft ,1 in x 14 ft ,6 in |
| Main Level | Dining Room | 9 ft | 10 ft ,1 in | 9 ft x 10 ft ,1 in |
| Main Level | Living Room | 11 ft ,9 in | 18 ft ,8 in | 11 ft ,9 in x 18 ft ,8 in |
https://www.realtor.ca/PropertyDetails.aspx?PropertyId=20990413
Interested?
Contact us for more information
Tim Prentice

(250) 562-3600
(250) 562-8231
remax-centrecity.bc.ca
