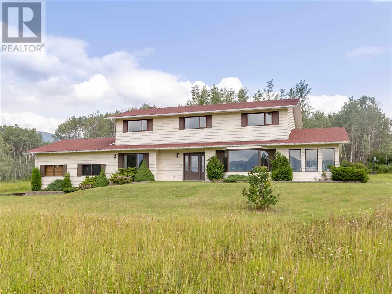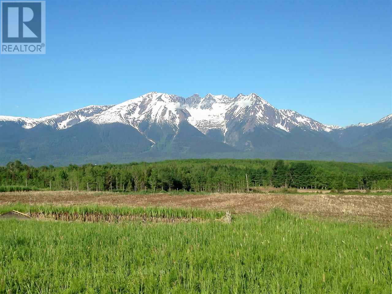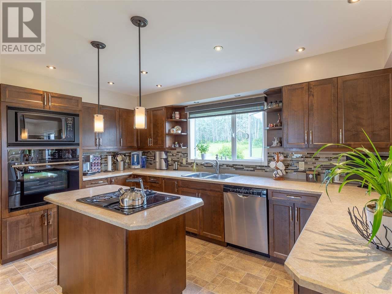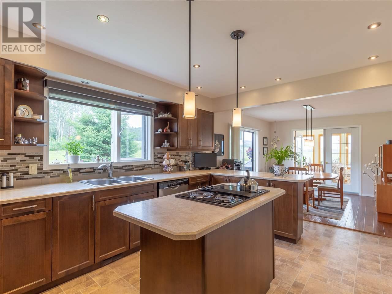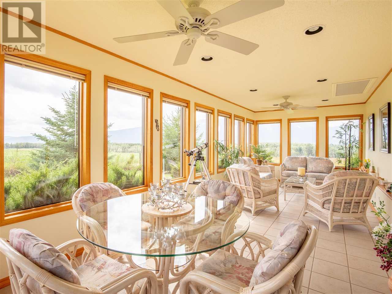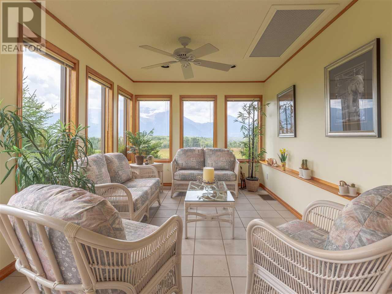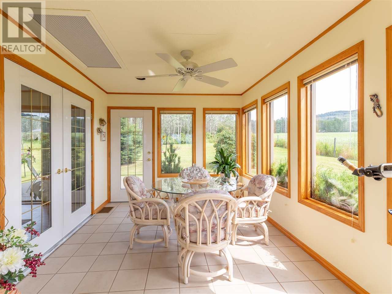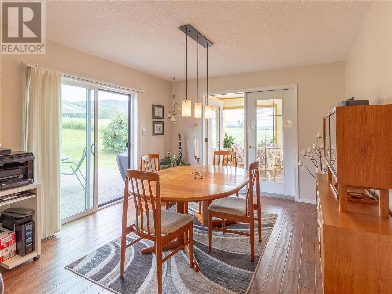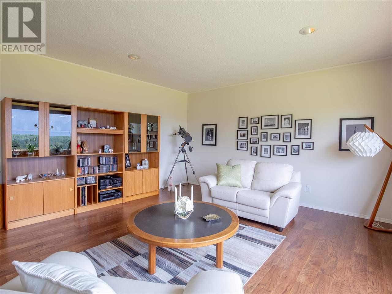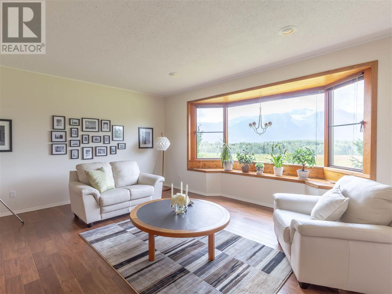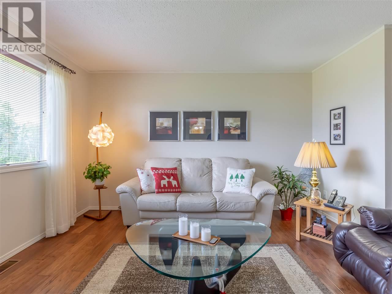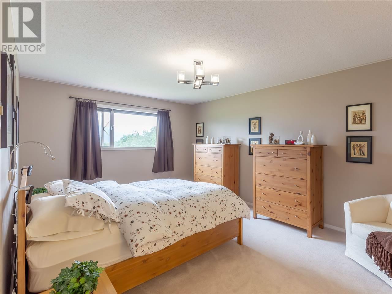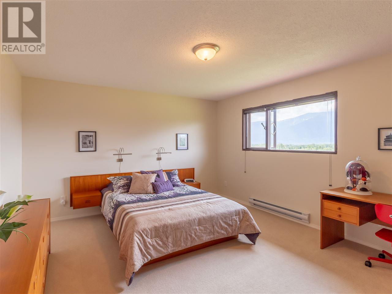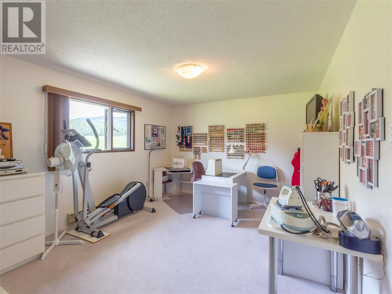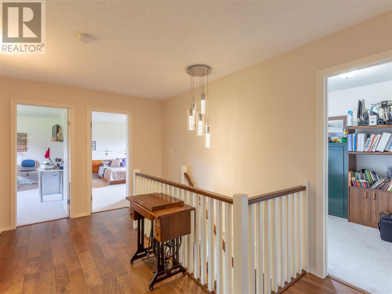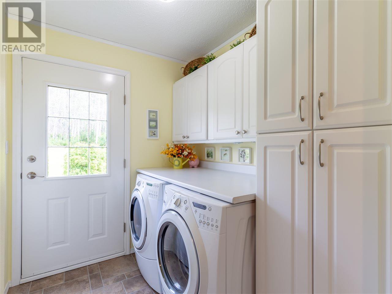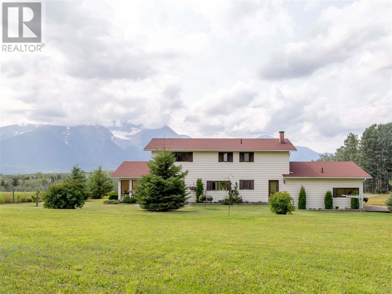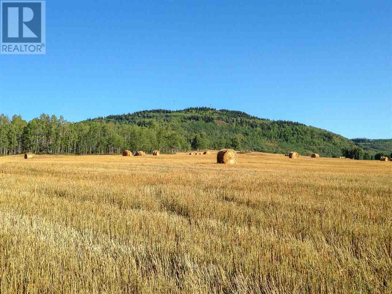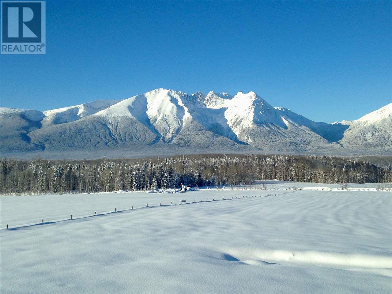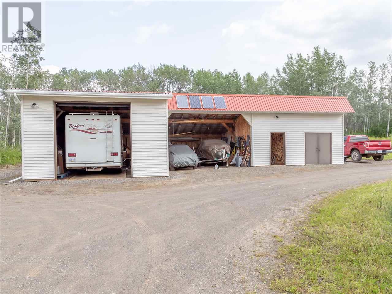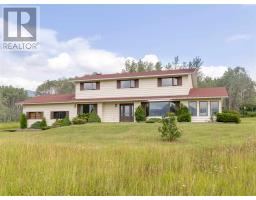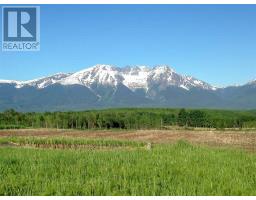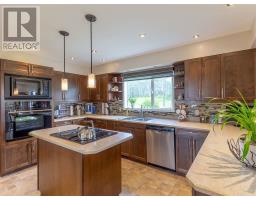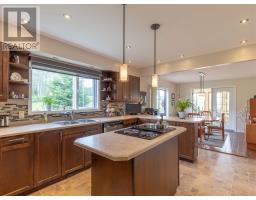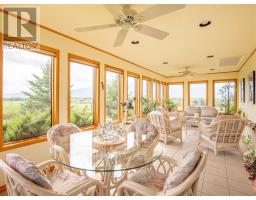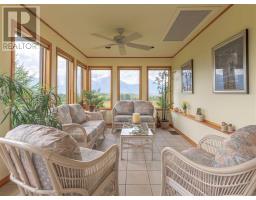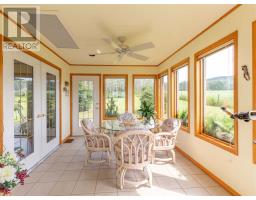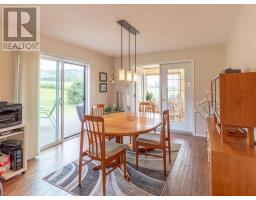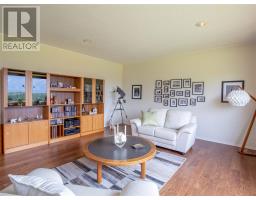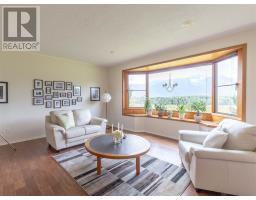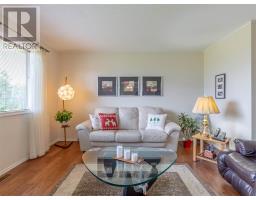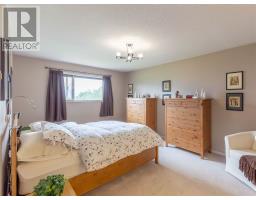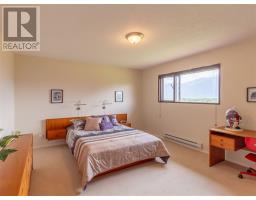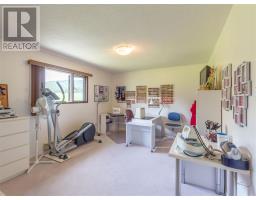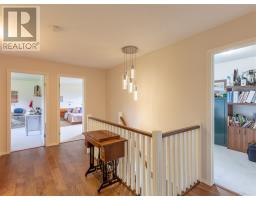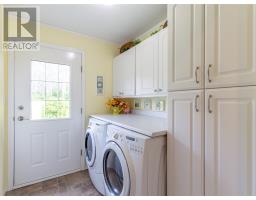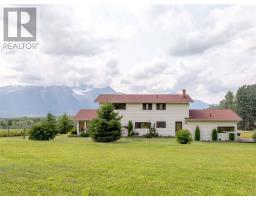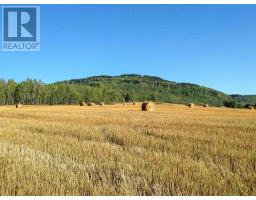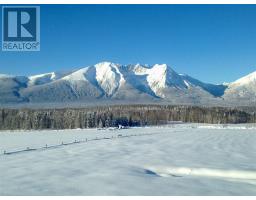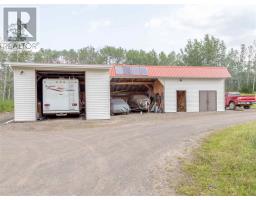9210 Snake Road Smithers, British Columbia V0J 2N7
$695,000
* PREC - Personal Real Estate Corporation. Enjoy one of the best views of Hudson Bay Mountain from this 4 bedroom, 2.5 bathroom home on 63 acres. The house has seen major renovations, including a new kitchen, engineered hardwood flooring, fixtures, HRV, HWT, roof shingles and much much more! Take in the views of the surrounding area from the beautiful sunroom. The detached workshop/woodshed/RV Storage is perfect for any handyman, while the attached two car garage provides plenty of covered parking. The property consists of hay field and, maintainable lawn and plenty of additional treed property down to Driftwood Creek. Now is your chance to get this practical family home, in a desirable Driftwood location. (id:22614)
Property Details
| MLS® Number | R2393050 |
| Property Type | Single Family |
| Storage Type | Storage |
| Structure | Workshop |
| View Type | Mountain View |
Building
| Bathroom Total | 3 |
| Bedrooms Total | 4 |
| Appliances | Washer, Dryer, Refrigerator, Stove, Dishwasher |
| Basement Type | Crawl Space |
| Constructed Date | 1988 |
| Construction Style Attachment | Detached |
| Fireplace Present | No |
| Foundation Type | Concrete Perimeter |
| Roof Material | Asphalt Shingle |
| Roof Style | Conventional |
| Stories Total | 2 |
| Size Interior | 2630 Sqft |
| Type | House |
| Utility Water | Ground-level Well |
Land
| Acreage | Yes |
| Size Irregular | 2763010.8 |
| Size Total | 2763010.8 Sqft |
| Size Total Text | 2763010.8 Sqft |
Rooms
| Level | Type | Length | Width | Dimensions |
|---|---|---|---|---|
| Above | Master Bedroom | 11 ft ,8 in | 17 ft ,3 in | 11 ft ,8 in x 17 ft ,3 in |
| Above | Bedroom 2 | 16 ft ,5 in | 13 ft ,5 in | 16 ft ,5 in x 13 ft ,5 in |
| Above | Bedroom 3 | 16 ft ,5 in | 11 ft | 16 ft ,5 in x 11 ft |
| Above | Bedroom 4 | 7 ft ,1 in | 13 ft ,8 in | 7 ft ,1 in x 13 ft ,8 in |
| Main Level | Kitchen | 13 ft ,1 in | 10 ft ,2 in | 13 ft ,1 in x 10 ft ,2 in |
| Main Level | Dining Room | 11 ft ,7 in | 10 ft ,2 in | 11 ft ,7 in x 10 ft ,2 in |
| Main Level | Living Room | 17 ft ,6 in | 15 ft | 17 ft ,6 in x 15 ft |
| Main Level | Den | 11 ft ,2 in | 12 ft ,9 in | 11 ft ,2 in x 12 ft ,9 in |
| Main Level | Laundry Room | 7 ft ,5 in | 5 ft ,1 in | 7 ft ,5 in x 5 ft ,1 in |
| Main Level | Foyer | 7 ft ,6 in | 7 ft ,3 in | 7 ft ,6 in x 7 ft ,3 in |
| Main Level | Other | 10 ft ,4 in | 27 ft | 10 ft ,4 in x 27 ft |
https://www.realtor.ca/PropertyDetails.aspx?PropertyId=20978171
Interested?
Contact us for more information
Jesse Butler
Personal Real Estate Corporation
(250) 847-9688
www.jessebutler.ca
www.facebook.com/jessebutlerprec
