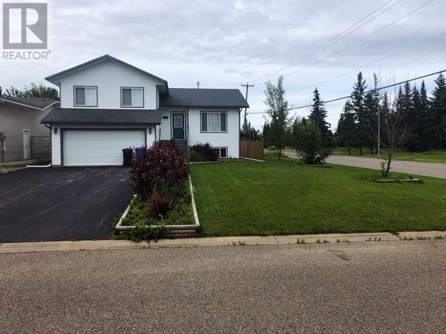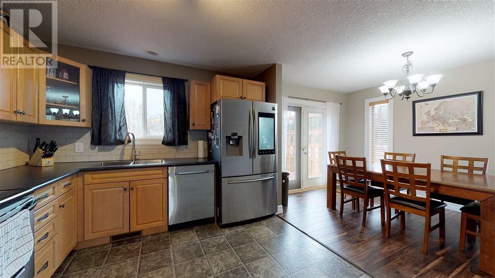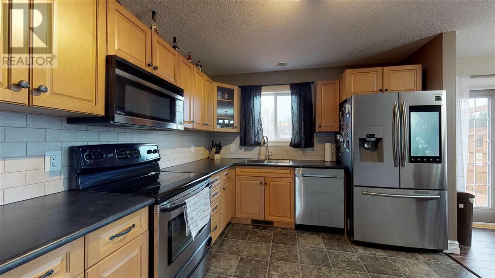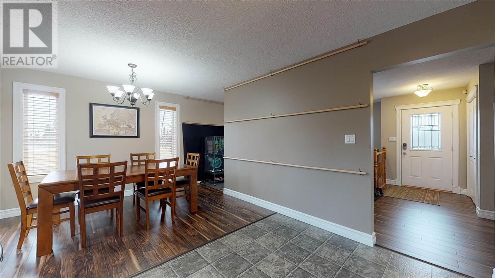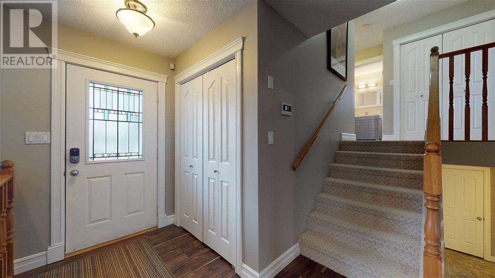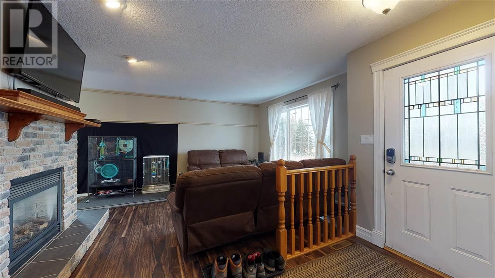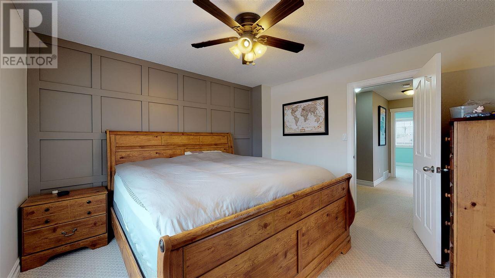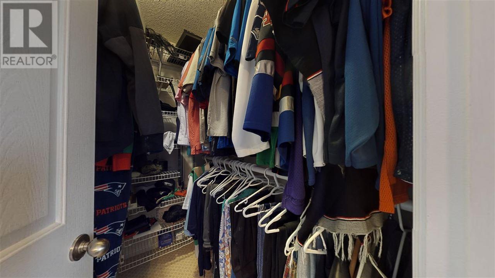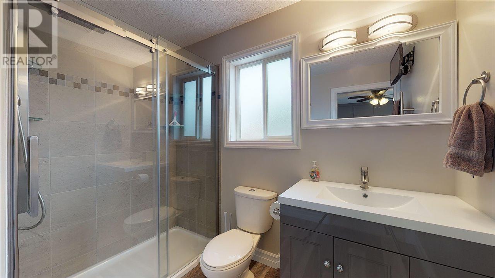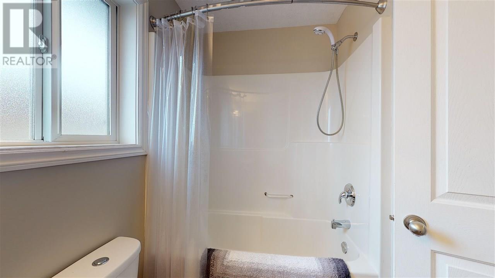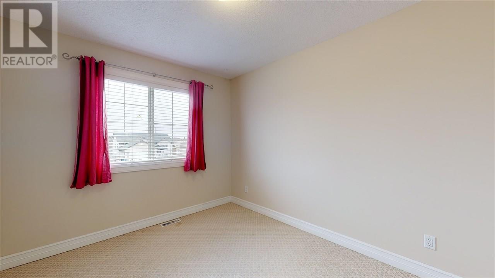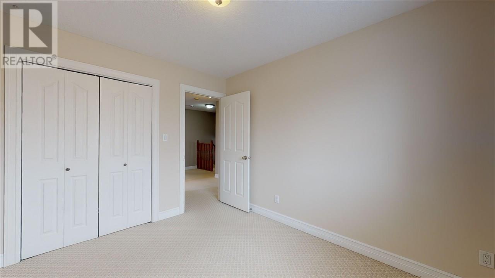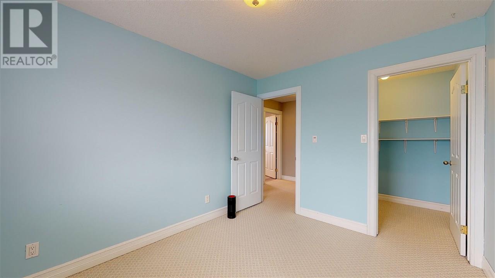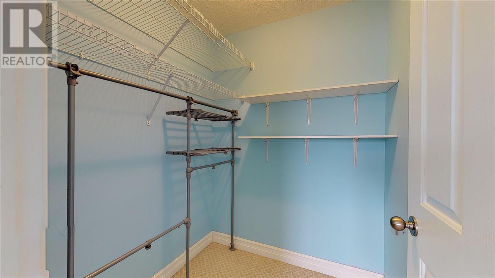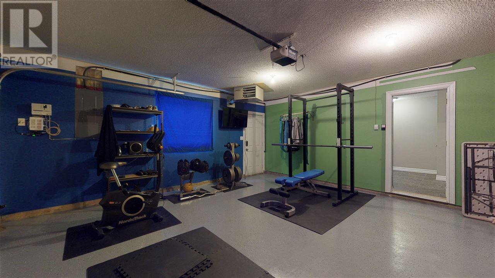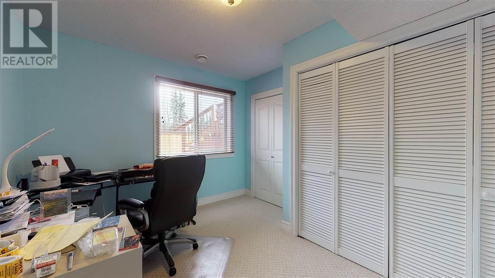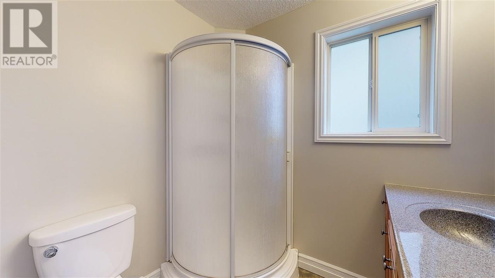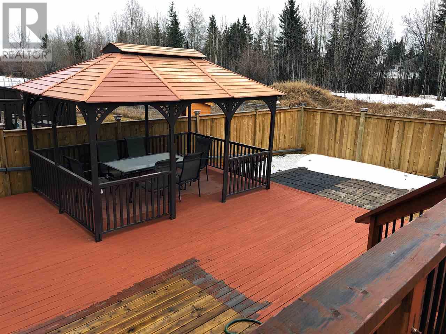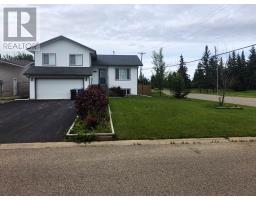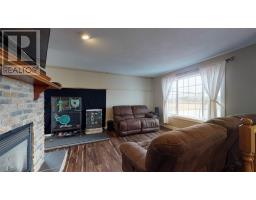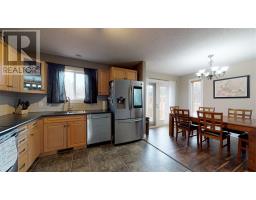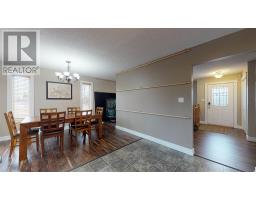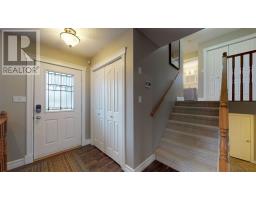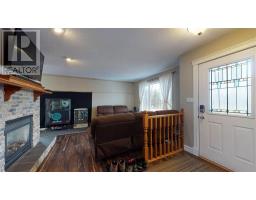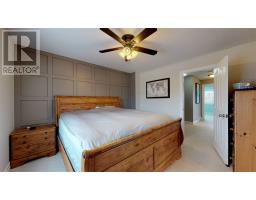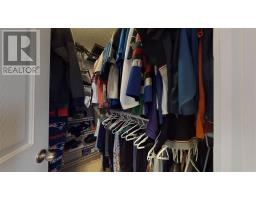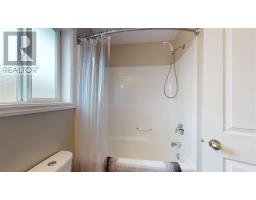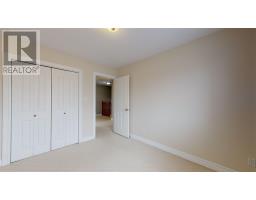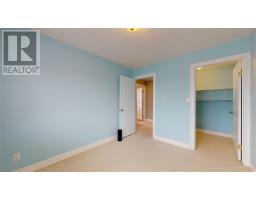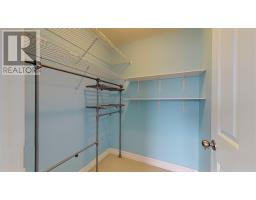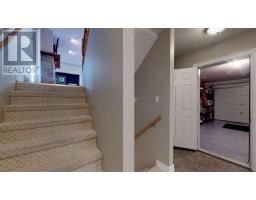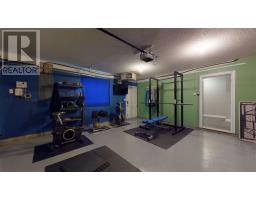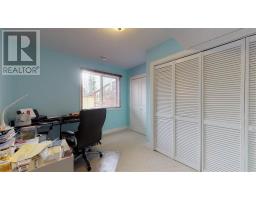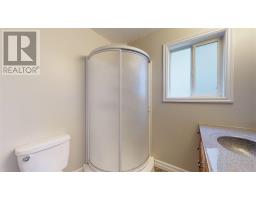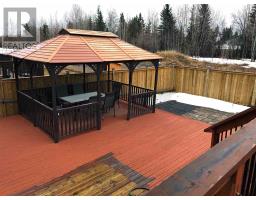9219 118 Avenue Fort St. John, British Columbia V1J 7J4
5 Bedroom
3 Bathroom
2473 sqft
Fireplace
$479,900
Location! Location! Location! You can't beat it! Across from Kin Park. Come and check out this beautiful custom 4-level-split home. This house features 5 bedrooms, 3 bathrooms, and a great eat-in country kitchen with garden doors out to an 800 sq ft cedar deck. Enjoy your cozy living room upstairs with the gas fireplace while the kids are down in the rec room playing. This home has enough room for everyone! Fully fenced beauty of a yard, and RV parking, make this listing one-of-a-kind!! (id:22614)
Property Details
| MLS® Number | R2359261 |
| Property Type | Single Family |
Building
| Bathroom Total | 3 |
| Bedrooms Total | 5 |
| Appliances | Washer, Dryer, Refrigerator, Stove, Dishwasher |
| Basement Development | Finished |
| Basement Type | Unknown (finished) |
| Constructed Date | 2005 |
| Construction Style Attachment | Detached |
| Construction Style Split Level | Split Level |
| Fireplace Present | Yes |
| Fireplace Total | 1 |
| Foundation Type | Concrete Perimeter |
| Roof Material | Asphalt Shingle |
| Roof Style | Conventional |
| Stories Total | 4 |
| Size Interior | 2473 Sqft |
| Type | House |
| Utility Water | Municipal Water |
Land
| Acreage | No |
| Size Irregular | 6360 |
| Size Total | 6360 Sqft |
| Size Total Text | 6360 Sqft |
Rooms
| Level | Type | Length | Width | Dimensions |
|---|---|---|---|---|
| Above | Master Bedroom | 13 ft ,3 in | 12 ft ,4 in | 13 ft ,3 in x 12 ft ,4 in |
| Above | Bedroom 2 | 11 ft ,4 in | 9 ft ,4 in | 11 ft ,4 in x 9 ft ,4 in |
| Above | Bedroom 3 | 9 ft ,3 in | 10 ft ,1 in | 9 ft ,3 in x 10 ft ,1 in |
| Basement | Bedroom 5 | 12 ft ,6 in | 11 ft ,4 in | 12 ft ,6 in x 11 ft ,4 in |
| Basement | Storage | 11 ft ,9 in | 5 ft ,3 in | 11 ft ,9 in x 5 ft ,3 in |
| Lower Level | Bedroom 4 | 11 ft ,5 in | 10 ft ,4 in | 11 ft ,5 in x 10 ft ,4 in |
| Lower Level | Laundry Room | 13 ft | 6 ft | 13 ft x 6 ft |
| Main Level | Living Room | 19 ft ,1 in | 14 ft ,3 in | 19 ft ,1 in x 14 ft ,3 in |
| Main Level | Kitchen | 10 ft ,5 in | 12 ft ,3 in | 10 ft ,5 in x 12 ft ,3 in |
| Main Level | Dining Room | 12 ft ,1 in | 9 ft ,1 in | 12 ft ,1 in x 9 ft ,1 in |
https://www.realtor.ca/PropertyDetails.aspx?PropertyId=20555241
Interested?
Contact us for more information
