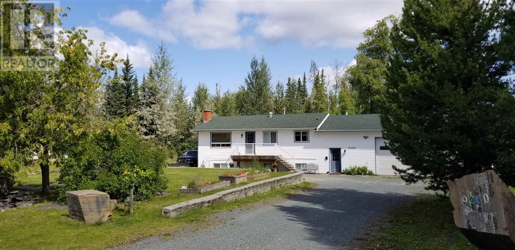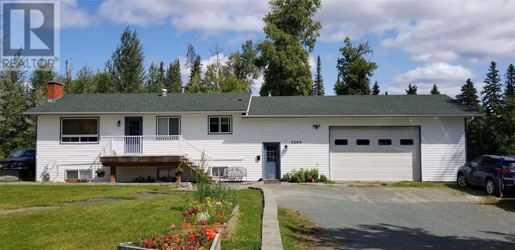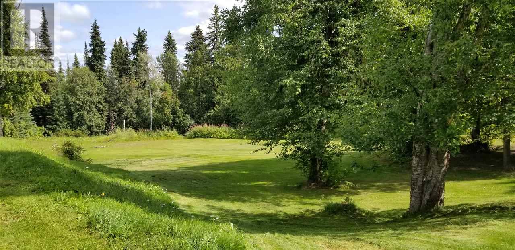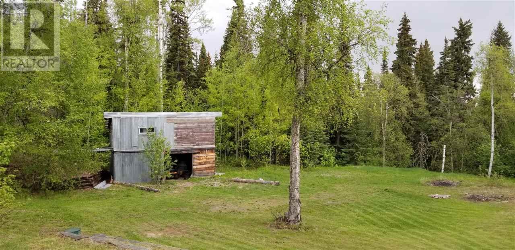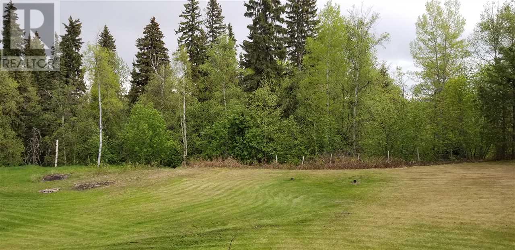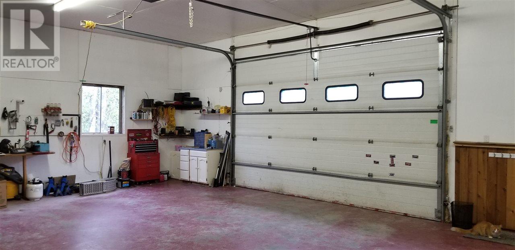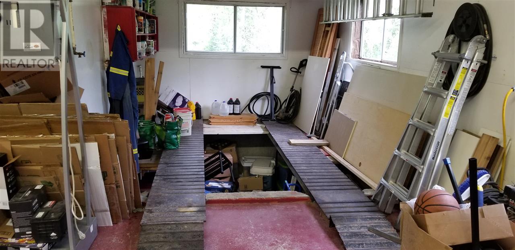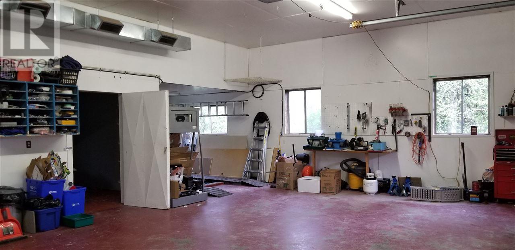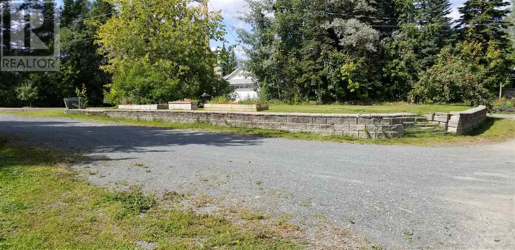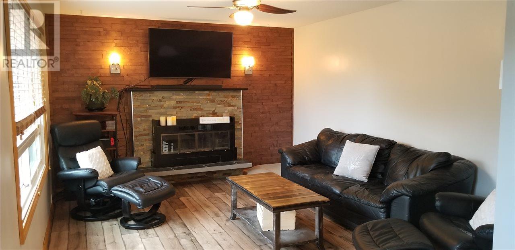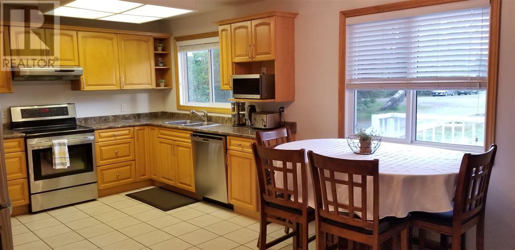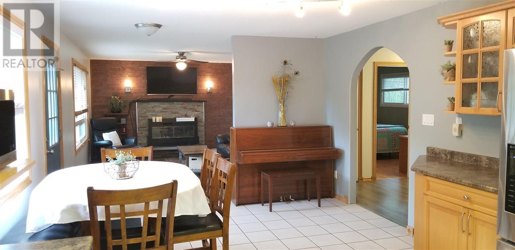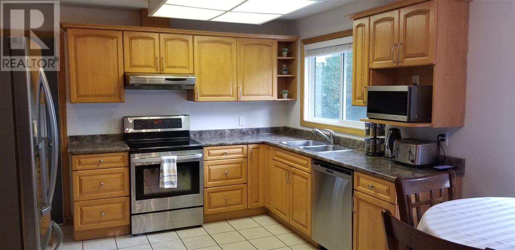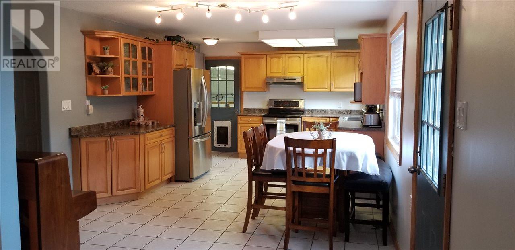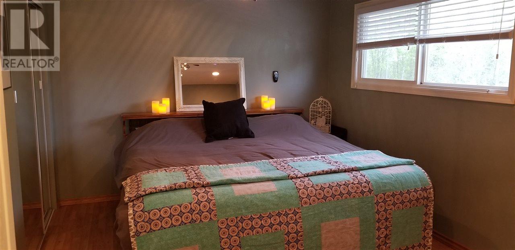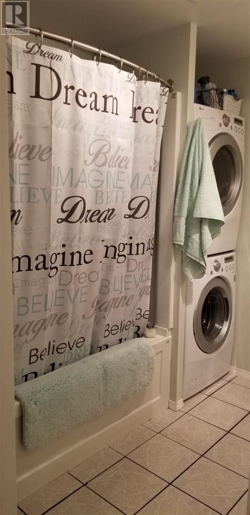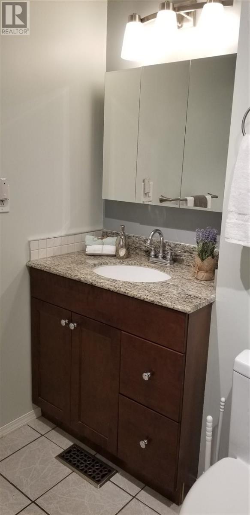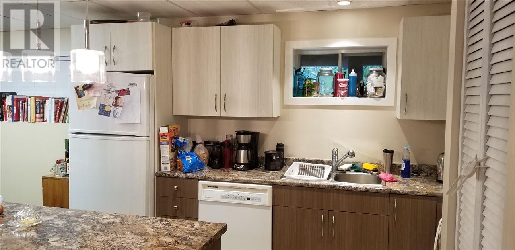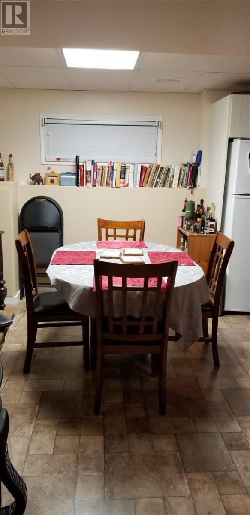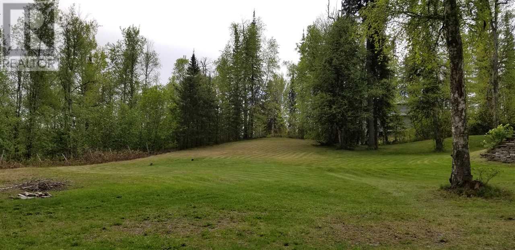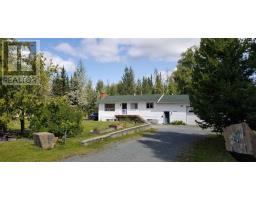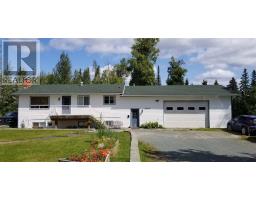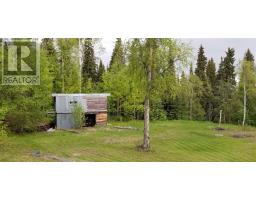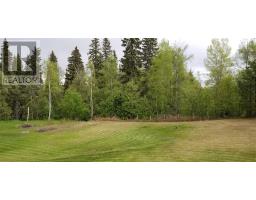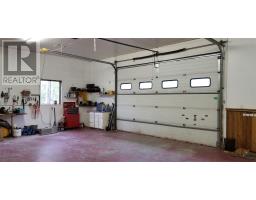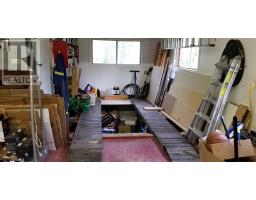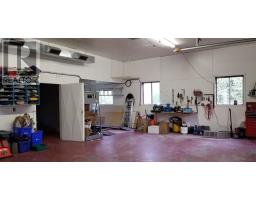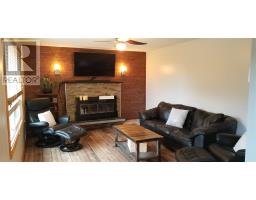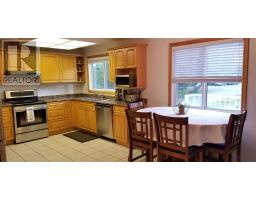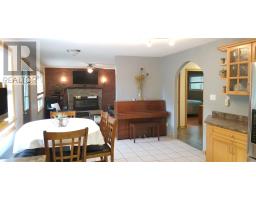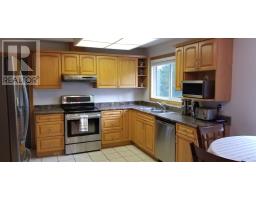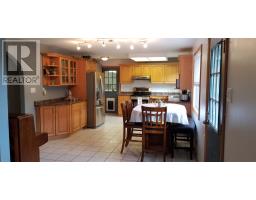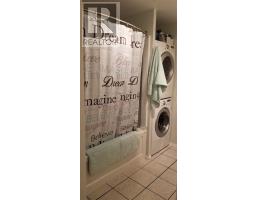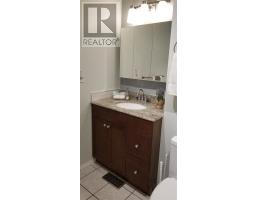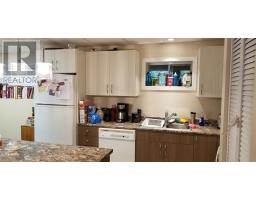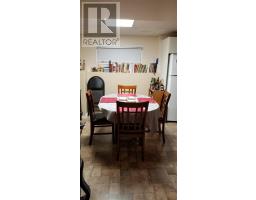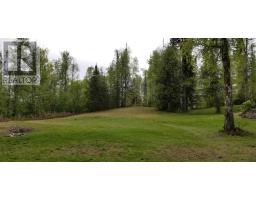9260 Fox Drive Prince George, British Columbia V2K 5H4
$449,900
Priced below recent appraisal! Own a piece of paradise on this private 2.62 acre property in a cul de sac. Very well maintained. Features include: beautiful maple kitchen w/ updated counter tops & stainless steel appliances, roof (2012) & flooring. 2 bedrooms upstairs, updated 4-piece bathroom with stacking laundry & access to the large deck overlooking the property. Daylight 2 bdrm suite below has soundproofing between floors, separate entry and in-suite laundry. Decked out shop w/ room for 3 vehicles, grease pit w/ its own drainage, wired for 220, in-shop plumbing, 2 tool rooms, 10' high garage door, and man doors to the front and back of the property. Septic works great with various upgrades and lines jet steam cleaned in the last 2 yrs. Excellent shared well. Motivated sellers! (id:22614)
Property Details
| MLS® Number | R2397781 |
| Property Type | Single Family |
| Storage Type | Storage |
| Structure | Workshop |
| View Type | View |
Building
| Bathroom Total | 2 |
| Bedrooms Total | 4 |
| Amenities | Laundry - In Suite |
| Appliances | Washer, Dryer, Refrigerator, Stove, Dishwasher |
| Basement Development | Finished |
| Basement Type | Full (finished) |
| Constructed Date | 1970 |
| Construction Style Attachment | Detached |
| Fireplace Present | Yes |
| Fireplace Total | 1 |
| Fixture | Drapes/window Coverings |
| Foundation Type | Concrete Perimeter |
| Roof Material | Asphalt Shingle |
| Roof Style | Conventional |
| Stories Total | 2 |
| Size Interior | 1976 Sqft |
| Type | House |
| Utility Water | Drilled Well |
Land
| Acreage | Yes |
| Size Irregular | 2.62 |
| Size Total | 2.62 Ac |
| Size Total Text | 2.62 Ac |
Rooms
| Level | Type | Length | Width | Dimensions |
|---|---|---|---|---|
| Basement | Living Room | 13 ft ,6 in | 14 ft ,7 in | 13 ft ,6 in x 14 ft ,7 in |
| Basement | Kitchen | 10 ft ,1 in | 11 ft | 10 ft ,1 in x 11 ft |
| Basement | Bedroom 3 | 9 ft ,9 in | 11 ft ,3 in | 9 ft ,9 in x 11 ft ,3 in |
| Basement | Bedroom 4 | 11 ft ,7 in | 9 ft ,1 in | 11 ft ,7 in x 9 ft ,1 in |
| Basement | Laundry Room | 7 ft | 7 ft | 7 ft x 7 ft |
| Basement | Eating Area | 10 ft ,1 in | 9 ft ,1 in | 10 ft ,1 in x 9 ft ,1 in |
| Main Level | Living Room | 14 ft ,1 in | 12 ft ,2 in | 14 ft ,1 in x 12 ft ,2 in |
| Main Level | Kitchen | 12 ft ,4 in | 9 ft ,6 in | 12 ft ,4 in x 9 ft ,6 in |
| Main Level | Master Bedroom | 13 ft ,9 in | 10 ft ,4 in | 13 ft ,9 in x 10 ft ,4 in |
| Main Level | Bedroom 2 | 12 ft ,1 in | 10 ft ,1 in | 12 ft ,1 in x 10 ft ,1 in |
| Main Level | Eating Area | 12 ft ,4 in | 12 ft ,2 in | 12 ft ,4 in x 12 ft ,2 in |
https://www.realtor.ca/PropertyDetails.aspx?PropertyId=21043187
Interested?
Contact us for more information
