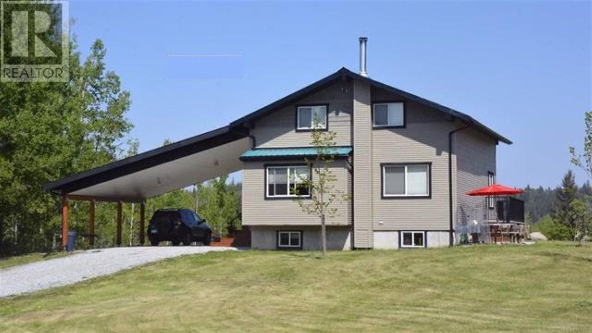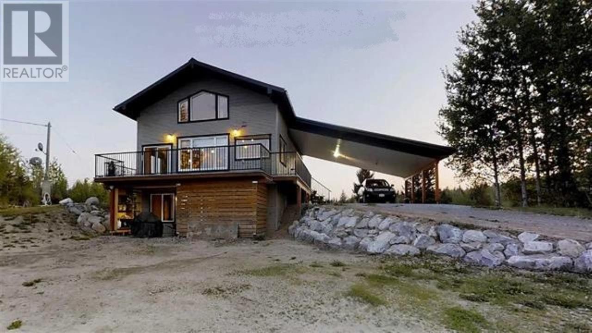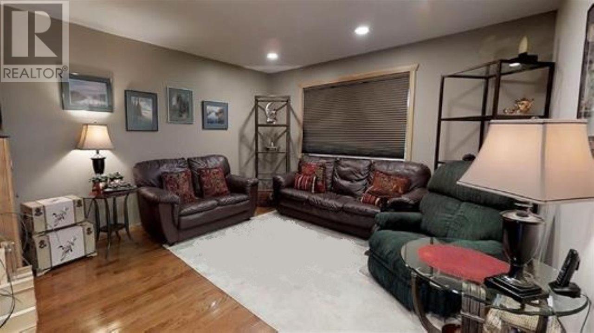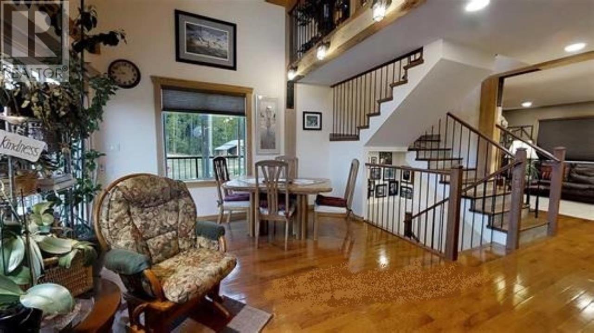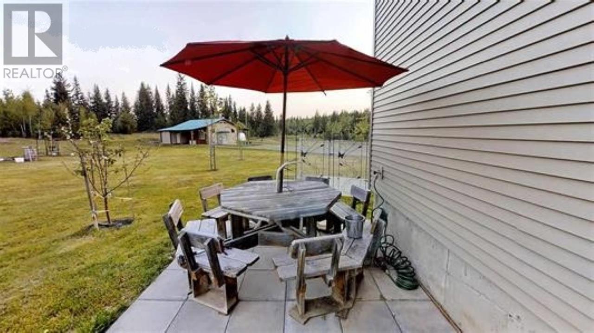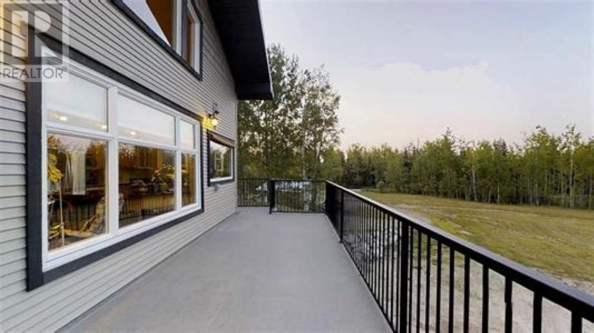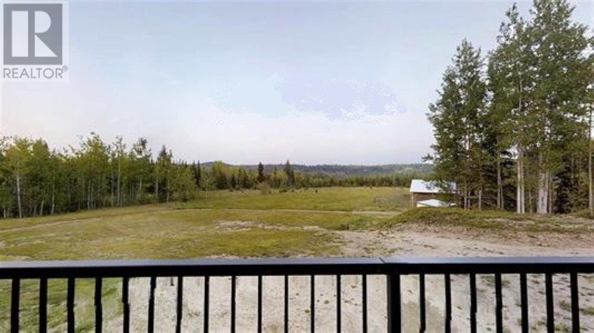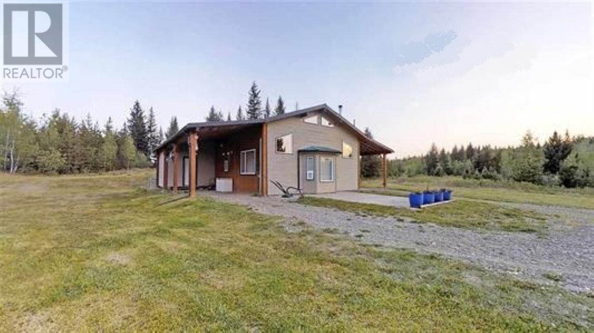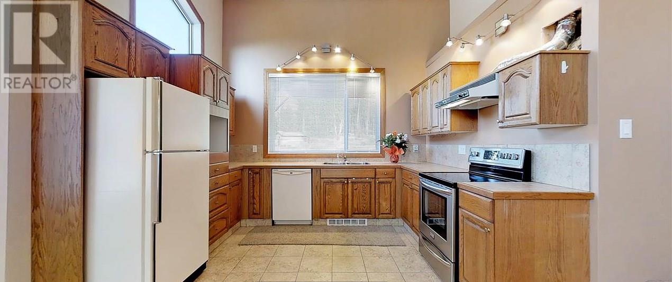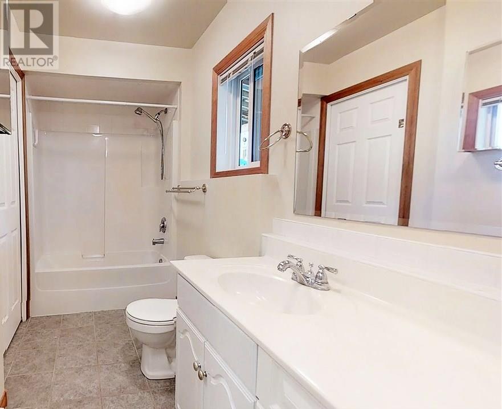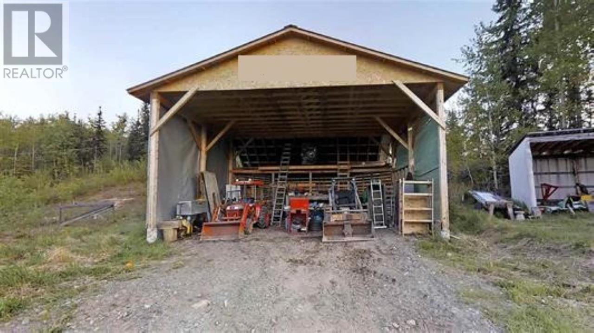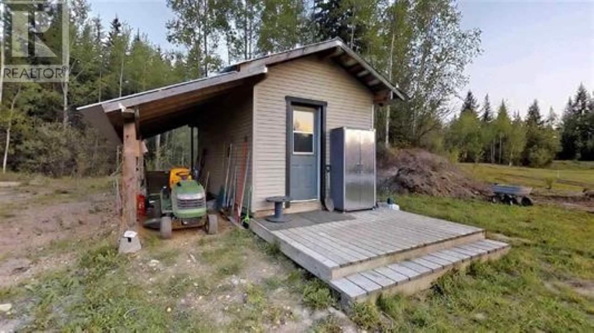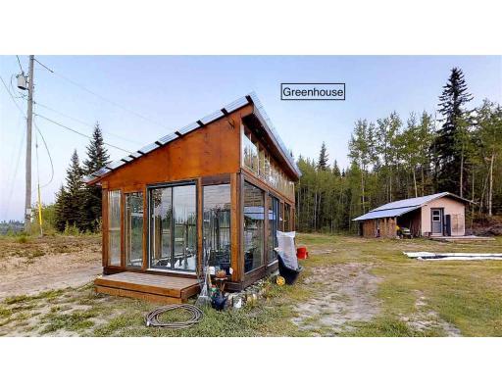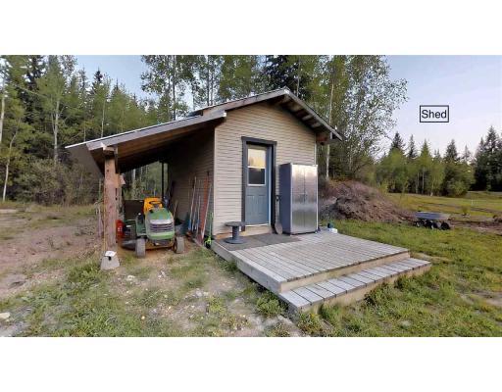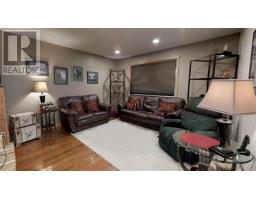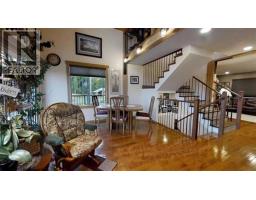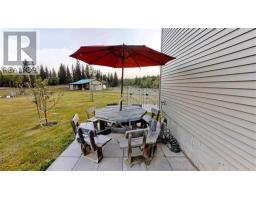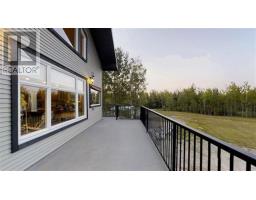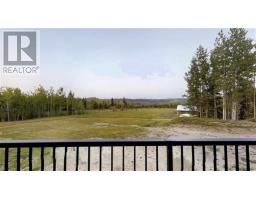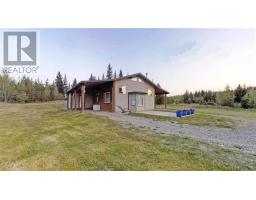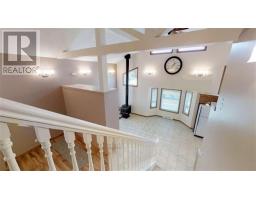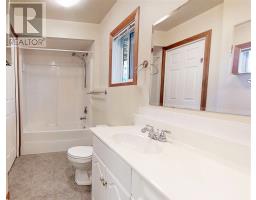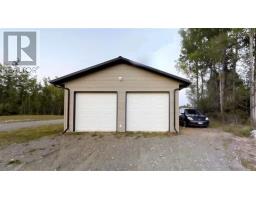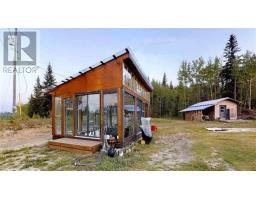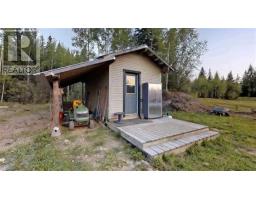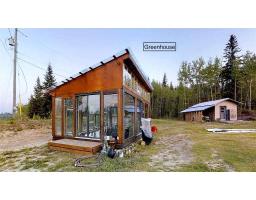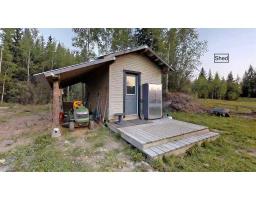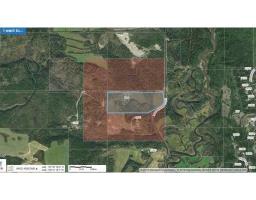9415 Lower Mud River Road Prince George, British Columbia V2N 5C3
$779,000
Two Renovated Houses on 50+ Acres of rolling Gardeners Paradise. Private and just minutes west of PG this private property will not disappoint. Main home is 1.5 stry features stylish decor 4bdrms 3baths hardwood floors soaring vaults and a walkout basement. Guest House is an open plan soaring vaults master bdrm on the main and rents for 1500+/month. Separate hyro meters. Detached 24x24 garage, large 27x24.5 carport, 30x27 pole barn, 24x14 greenhouse and fenced pasture east side for horses. Perfect size property for a Market Farm & potentially subdividable? Look for Matterport button at the front door in the main house 3D tour to link to the guest house 3D tour. (id:22614)
Property Details
| MLS® Number | R2369758 |
| Property Type | Single Family |
| View Type | View |
Building
| Bathroom Total | 3 |
| Bedrooms Total | 4 |
| Basement Development | Finished |
| Basement Type | Full (finished) |
| Constructed Date | 9999 |
| Construction Style Attachment | Detached |
| Fireplace Present | Yes |
| Fireplace Total | 3 |
| Foundation Type | Concrete Perimeter |
| Roof Material | Metal |
| Roof Style | Conventional |
| Stories Total | 3 |
| Size Interior | 2756 Sqft |
| Type | House |
| Utility Water | Drilled Well |
Land
| Acreage | Yes |
| Landscape Features | Garden Area |
| Size Irregular | 51 |
| Size Total | 51 Ac |
| Size Total Text | 51 Ac |
Rooms
| Level | Type | Length | Width | Dimensions |
|---|---|---|---|---|
| Above | Master Bedroom | 13 ft | 10 ft ,6 in | 13 ft x 10 ft ,6 in |
| Above | Bedroom 2 | 12 ft ,7 in | 12 ft ,1 in | 12 ft ,7 in x 12 ft ,1 in |
| Above | Office | 10 ft ,3 in | 13 ft ,2 in | 10 ft ,3 in x 13 ft ,2 in |
| Lower Level | Bedroom 3 | 11 ft | 11 ft x | |
| Lower Level | Bedroom 4 | 11 ft | 11 ft | 11 ft x 11 ft |
| Lower Level | Recreational, Games Room | 13'9.0 x 14'8.0 | ||
| Main Level | Foyer | 6 ft ,6 in | 13 ft | 6 ft ,6 in x 13 ft |
| Main Level | Kitchen | 13 ft ,5 in | 12 ft ,1 in | 13 ft ,5 in x 12 ft ,1 in |
| Main Level | Laundry Room | 10 ft ,1 in | 6 ft ,2 in | 10 ft ,1 in x 6 ft ,2 in |
| Main Level | Eating Area | 13 ft ,5 in | 12 ft ,1 in | 13 ft ,5 in x 12 ft ,1 in |
| Main Level | Living Room | 12 ft ,1 in | 14 ft ,6 in | 12 ft ,1 in x 14 ft ,6 in |
https://www.realtor.ca/PropertyDetails.aspx?PropertyId=20675940
Interested?
Contact us for more information
Norman Ferris
(866) 882-5799
www.normferris.com

(250) 562-3600
(250) 562-8231
remax-centrecity.bc.ca
