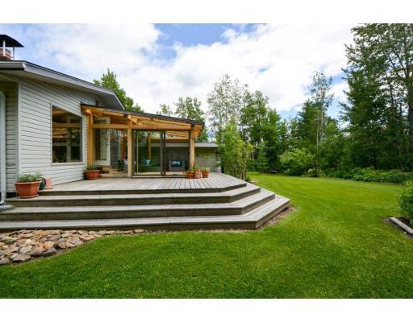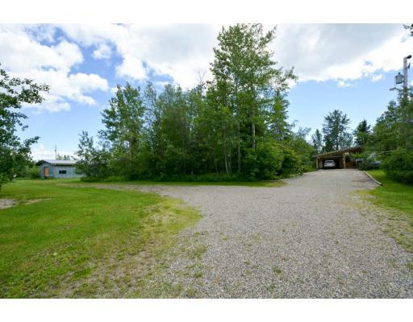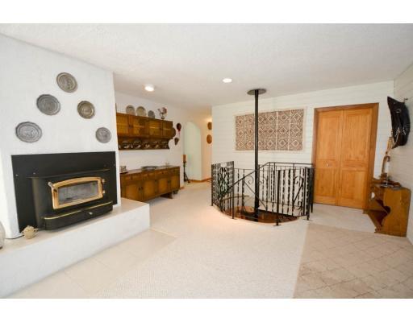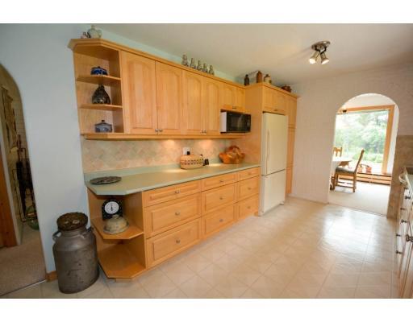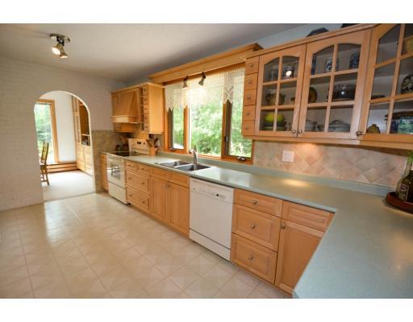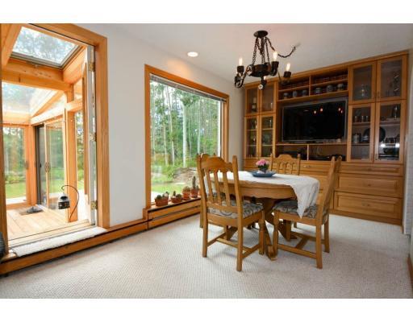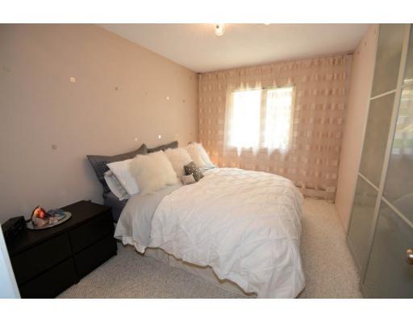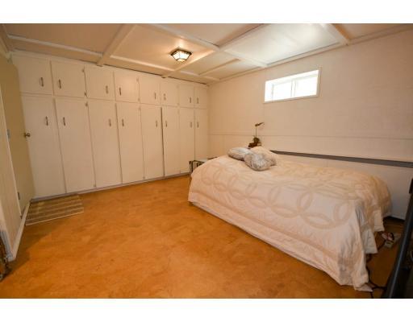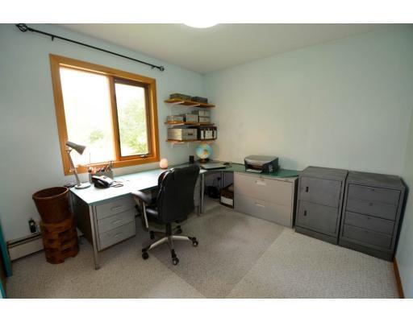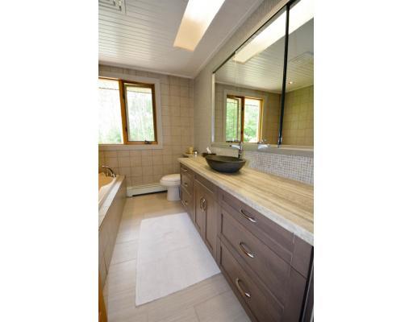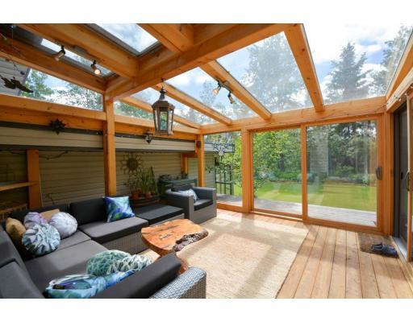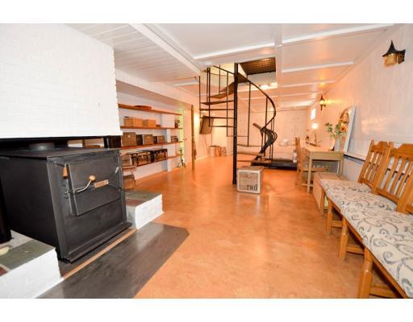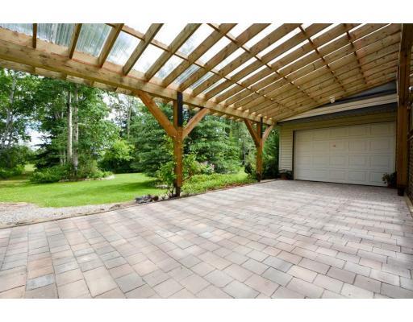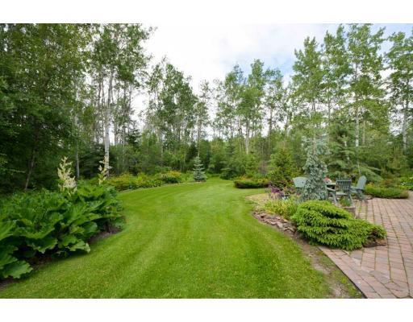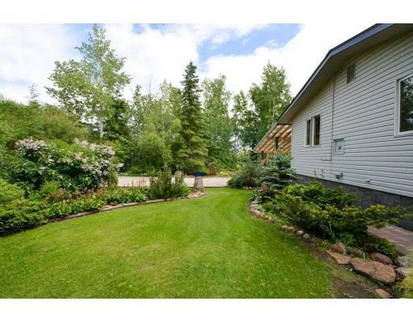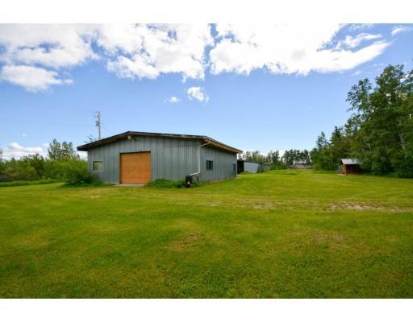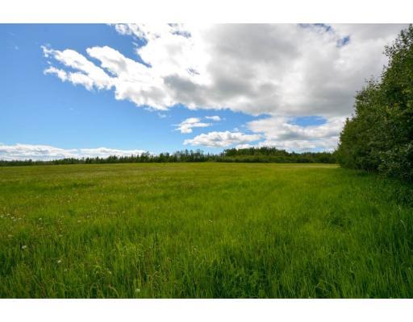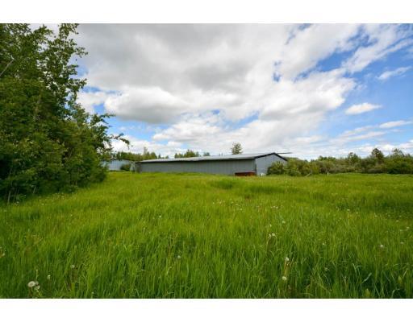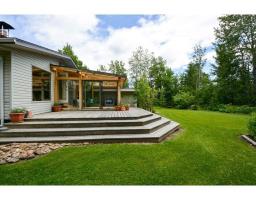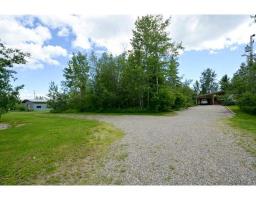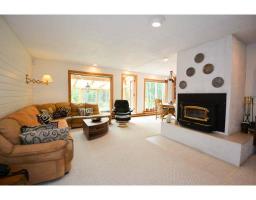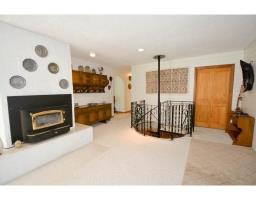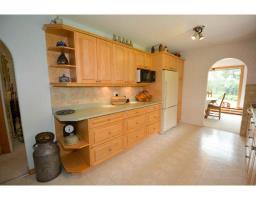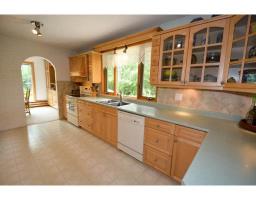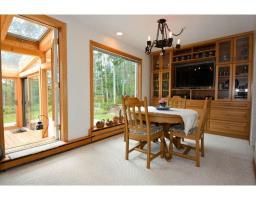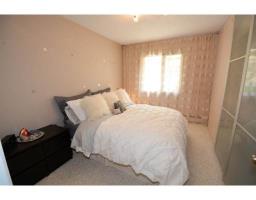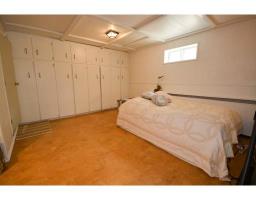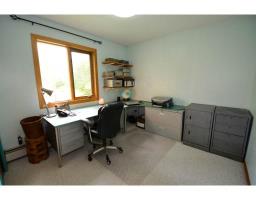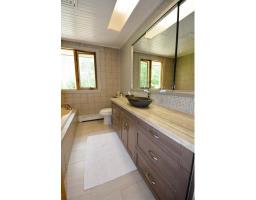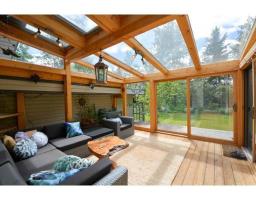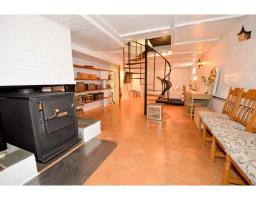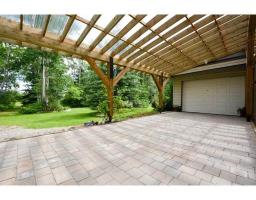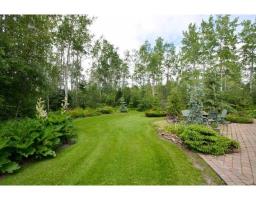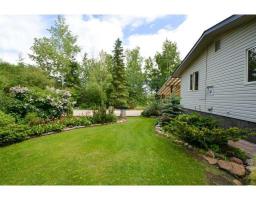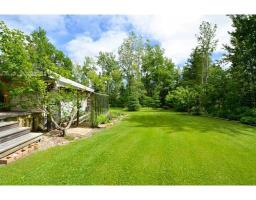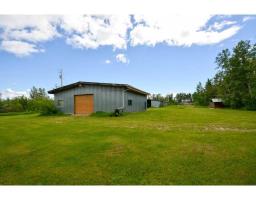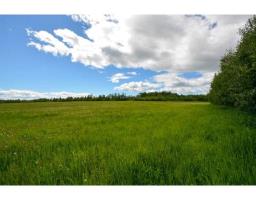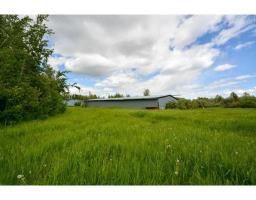9438 N 97 Highway Charlie Lake, British Columbia V0C 1H0
$649,900
* PREC - Personal Real Estate Corporation. 25 Acres at Mile 56.5, zoned R4 and pre-approved for Subdivision. Peaceful and Private w/ lots of trees and beautiful landscaping this home is located a good distance from the highway and has much to offer including excellent returns on investment. If you're looking for an opportunity to finance construction of your dream home this is it! The 3 bed/2 bath home is well built and fully updated, it features sun room, new west facing patio, greenhouse, garden beds, and single attached garage. The private 40X50 detached shop has concrete floors, 200 amp service and OH doors, ideal for truckers, with well-gravelled access and plenty of room for turning. 96' X 48' Open Faced Barn is a bonus and offers plenty of extra storage for equipment! (id:22614)
Property Details
| MLS® Number | R2362464 |
| Property Type | Single Family |
| View Type | View |
Building
| Bathroom Total | 2 |
| Bedrooms Total | 3 |
| Amenities | Fireplace(s) |
| Appliances | Washer, Dryer, Refrigerator, Stove, Dishwasher, Jetted Tub |
| Basement Development | Finished |
| Basement Type | Unknown (finished) |
| Constructed Date | 1974 |
| Construction Style Attachment | Detached |
| Fire Protection | Security System |
| Fireplace Present | Yes |
| Fireplace Total | 2 |
| Fixture | Drapes/window Coverings |
| Foundation Type | Concrete Perimeter |
| Roof Material | Metal |
| Roof Style | Conventional |
| Stories Total | 2 |
| Size Interior | 2400 Sqft |
| Type | House |
| Utility Water | Drilled Well |
Land
| Acreage | Yes |
| Size Irregular | 25.51 |
| Size Total | 25.51 Ac |
| Size Total Text | 25.51 Ac |
Rooms
| Level | Type | Length | Width | Dimensions |
|---|---|---|---|---|
| Basement | Family Room | 36 ft | 14 ft | 36 ft x 14 ft |
| Basement | Laundry Room | 20 ft | 8 ft | 20 ft x 8 ft |
| Main Level | Kitchen | 24 ft | 14 ft | 24 ft x 14 ft |
| Main Level | Dining Room | 14 ft | 10 ft | 14 ft x 10 ft |
| Main Level | Living Room | 24 ft | 14 ft | 24 ft x 14 ft |
| Main Level | Master Bedroom | 12 ft | 10 ft | 12 ft x 10 ft |
| Main Level | Bedroom 2 | 11 ft | 11 ft | 11 ft x 11 ft |
| Main Level | Bedroom 3 | 10 ft | 8 ft | 10 ft x 8 ft |
https://www.realtor.ca/PropertyDetails.aspx?PropertyId=20592461
Interested?
Contact us for more information
Brenna Burns
Personal Real Estate Corporation
(250) 785-2551
www.brennaburns.com
https://www.facebook.com/fsjrealtor/?ref=bookmarks
https://www.linkedin.com/in/brenna-burns-prec-a6957ab3/
https://twitter.com/FSJRealtor
